226 Howard Crescent, Orangeville, ON L9W 4W6
Incredible 4+1 bedroom home on ravine lot. Upstairs has 4…
$1,060,000
15 Upper Canada Drive, Erin, ON N0B 1Z0
$1,635,000
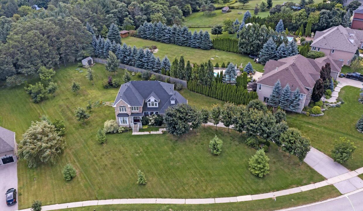
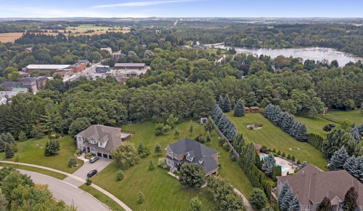
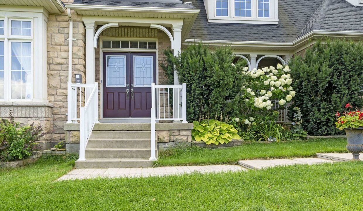
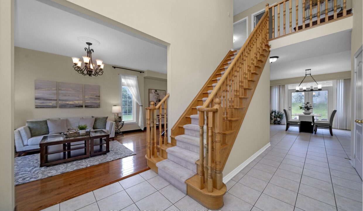
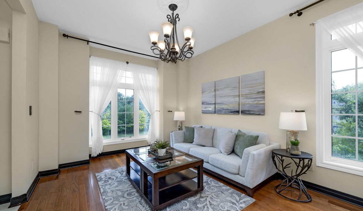
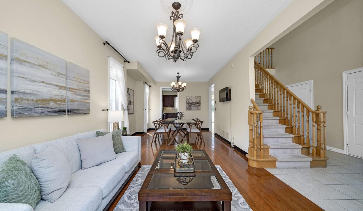
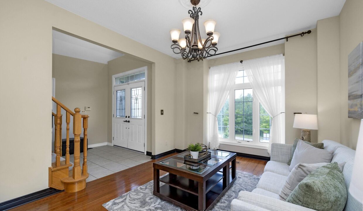
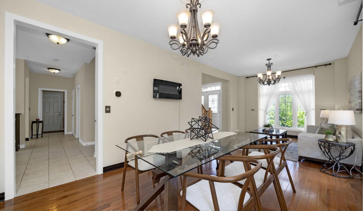
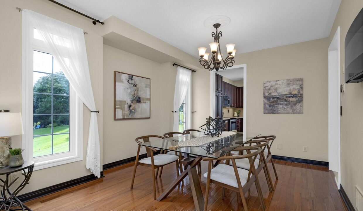
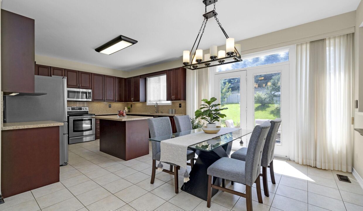
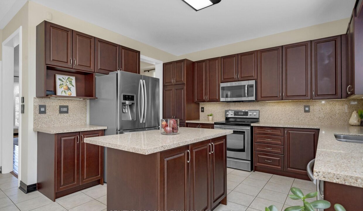

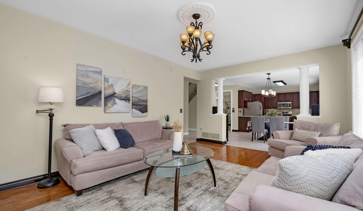
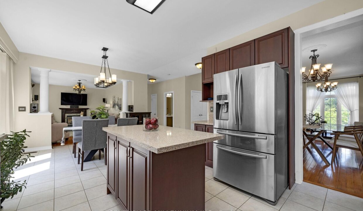
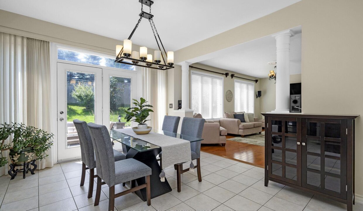
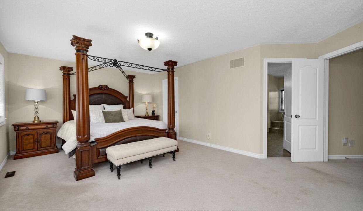
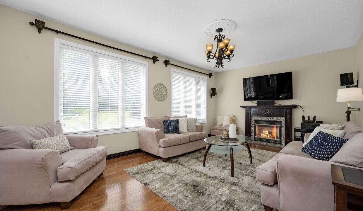
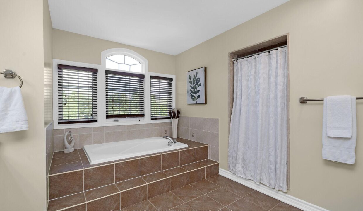
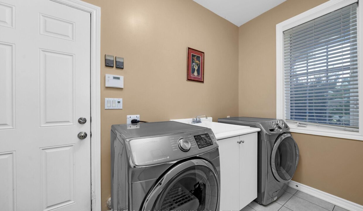
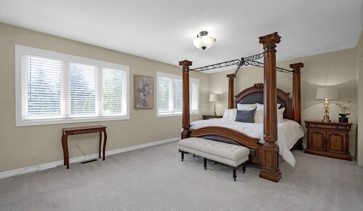
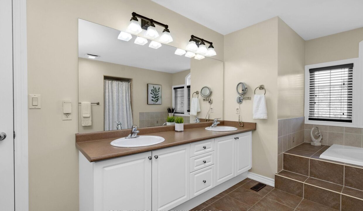
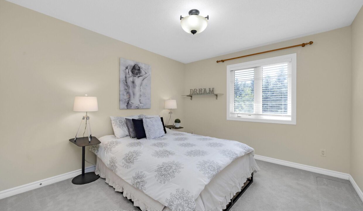
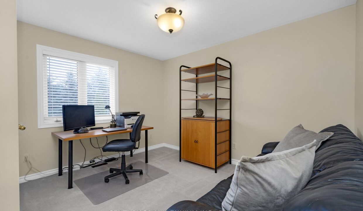
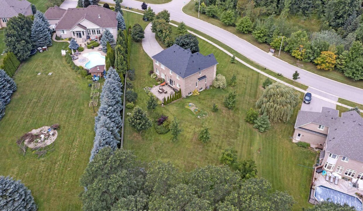
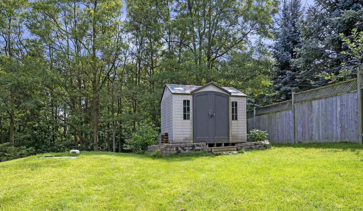
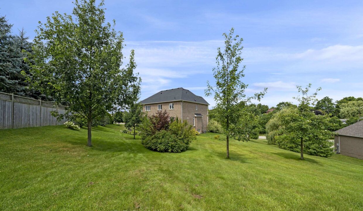
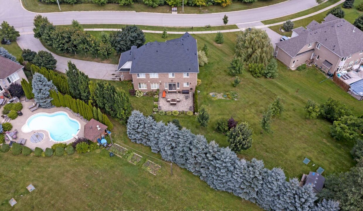
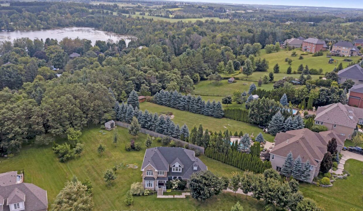
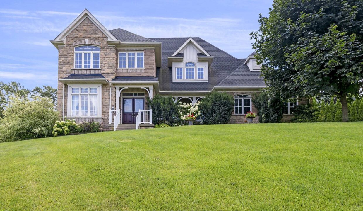
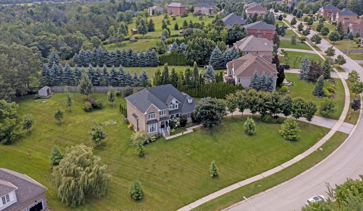
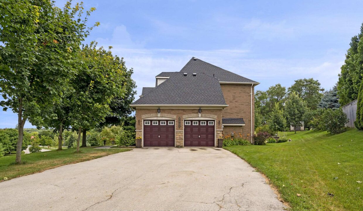
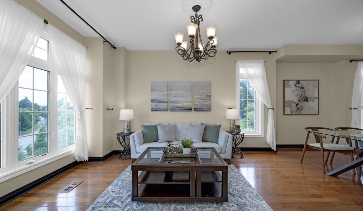
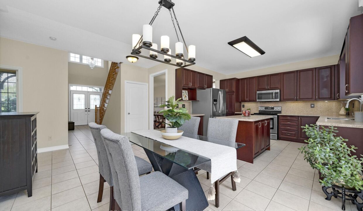
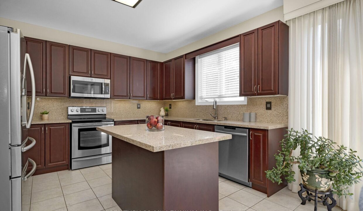
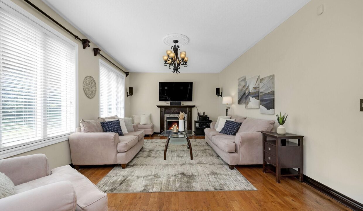

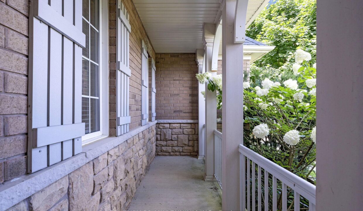
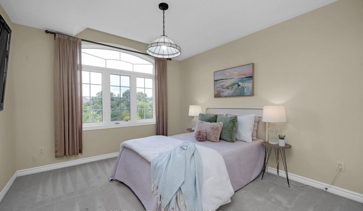
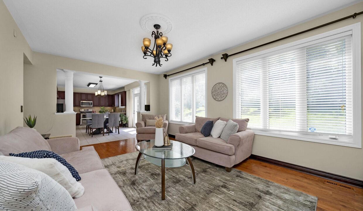
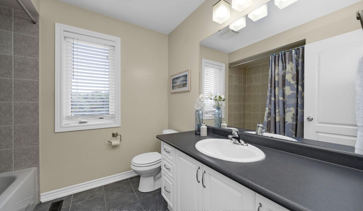
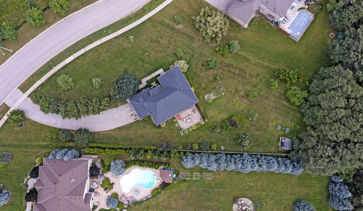
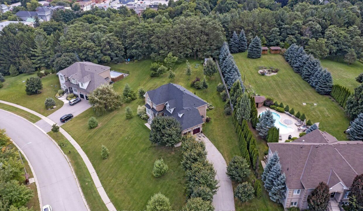
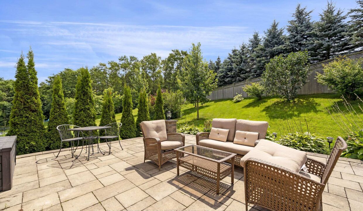

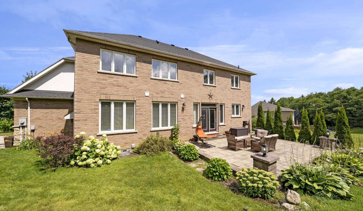
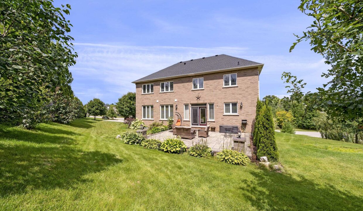
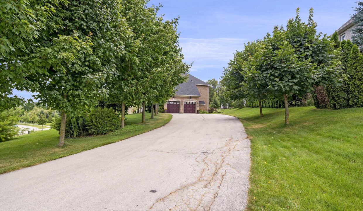
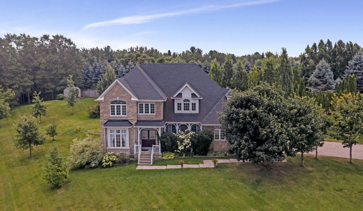
If space is what you are looking for, then look no further! Drive up the long driveway into this huge 0.8-acre lot, full of privacy and lovely landscaping. Wander up the front walkway to the double door entrance and walk into over 2,900 square feet of above grade space. Floor to ceiling windows bring in all the warm sunlight with 9-foot ceilings for open, airy living. Open combination of dining and living room with gleaming hardwood floors. Kitchen is as functional as it is beautiful with quartz counters and stainless-steel appliances. Lots of room for a kitchen table that walks out to the patio or into the warm, cozy family room. Also on the main floor is a powder room, laundry and mudroom to garage. A super cool private little porch is accessed from the front hall. Upstairs is an enormous primary and ensuite, plus walk-in closet. 3 more generous bedrooms and a full bath. The basement is just ready for your creative juices to flow. Perched up high in this family friendly neighborhood, only 40 minutes to the GTA and 20 to the GO train. Small town living in a big space! **EXTRAS** AC (2023), Freshly Painted Throughout (2024), Roof (2022), Quartz Countertops in Kitchen (2016), Deck (2015)
Incredible 4+1 bedroom home on ravine lot. Upstairs has 4…
$1,060,000
Welcome to this elegant and meticulously upgraded 4+1 bedroom, 3+1…
$1,297,555
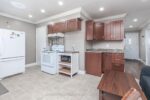
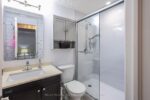 79 Tremaine Road, Milton, ON L9T 2W8
79 Tremaine Road, Milton, ON L9T 2W8
Owning a home is a keystone of wealth… both financial affluence and emotional security.
Suze Orman