193 Douglas Street, Waterloo, ON N2L 1K6
Ideal for Downsizers, First-Time Buyers, or Investors! Welcome to 193…
$845,000
88 Dumbarton Street, Guelph, ON N1E 3T7
$819,000

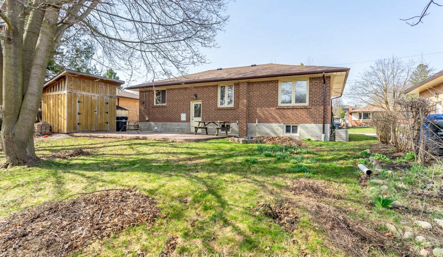
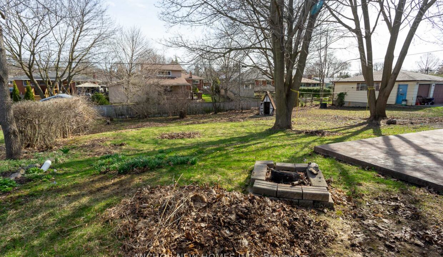
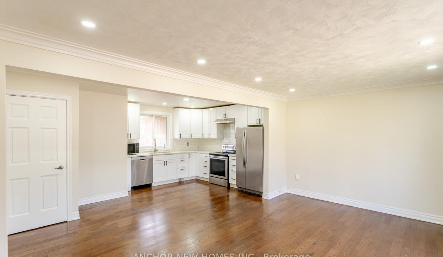
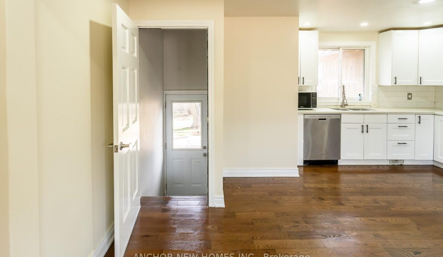
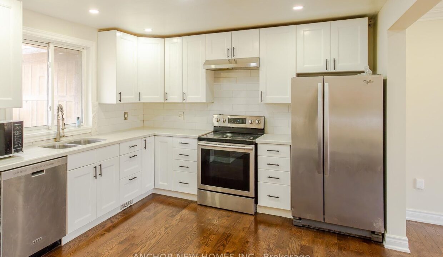
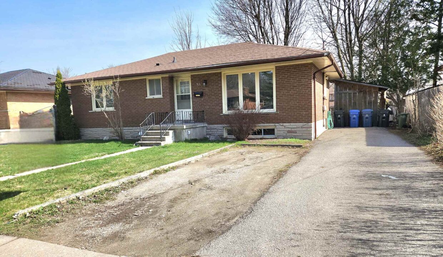
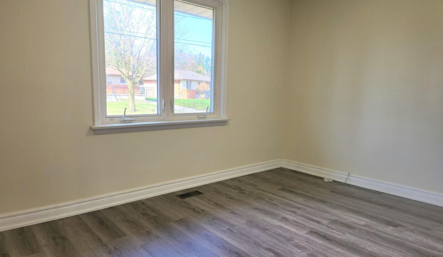
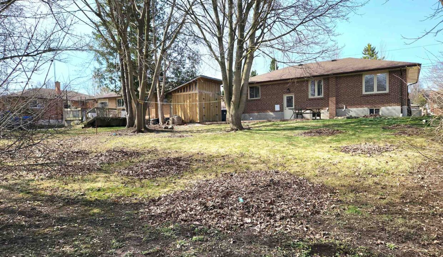
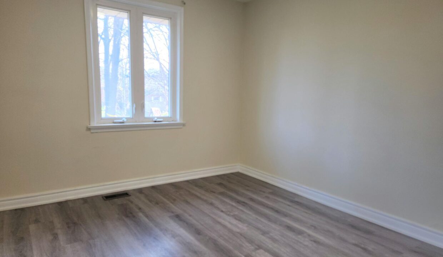
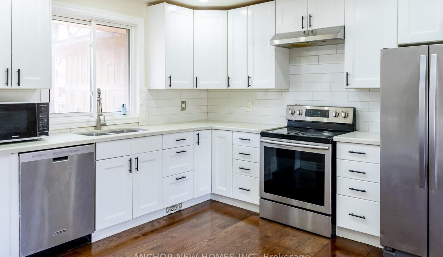
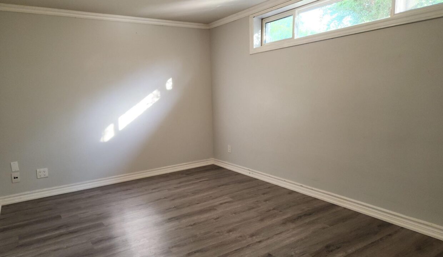
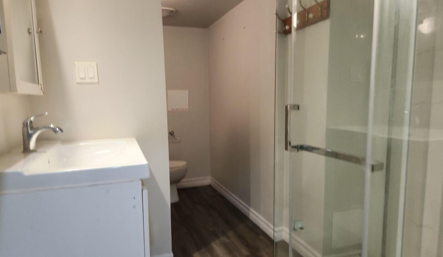
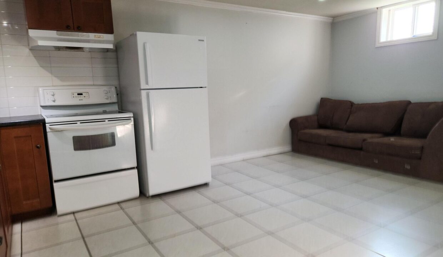
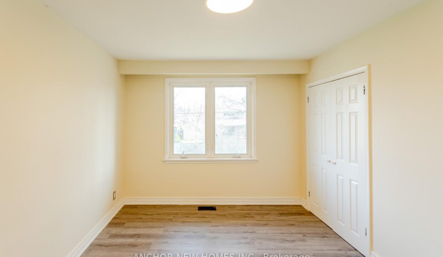
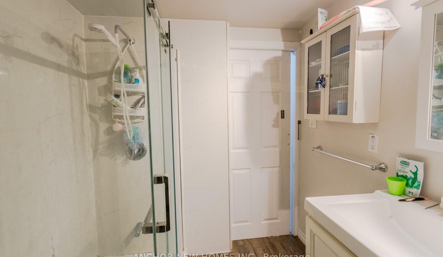
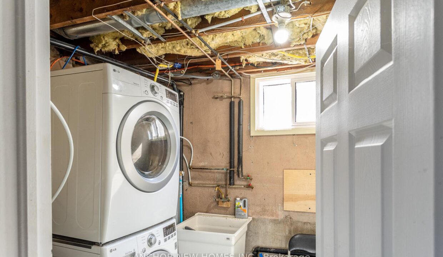
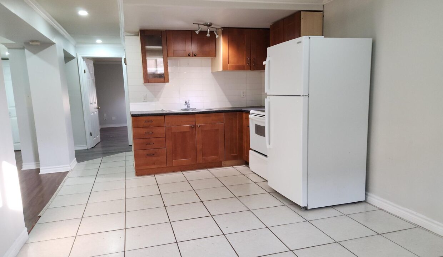
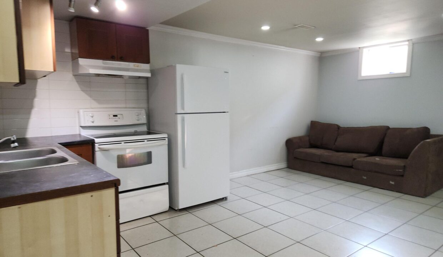
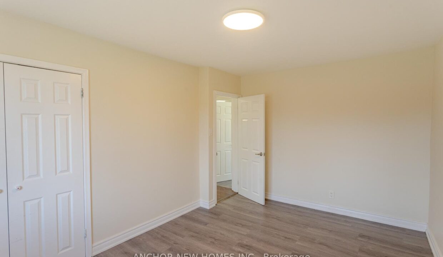
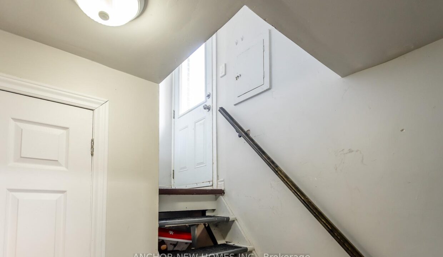
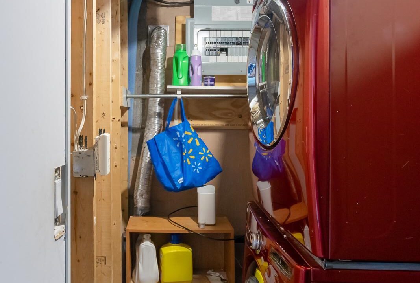
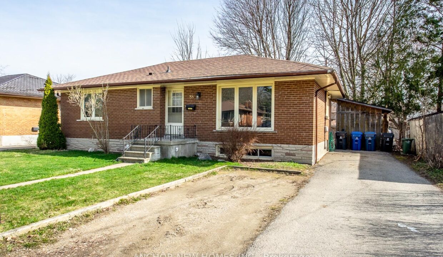
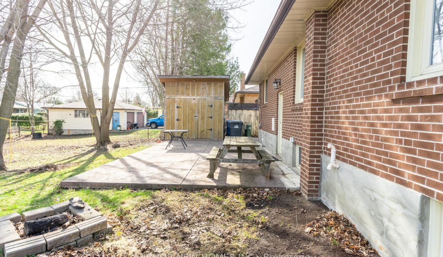
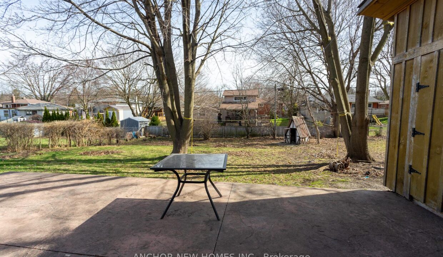
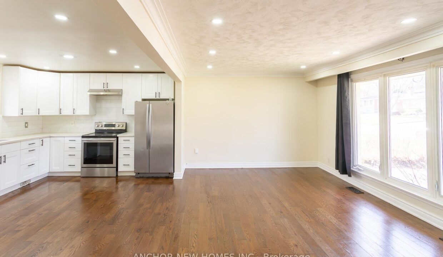
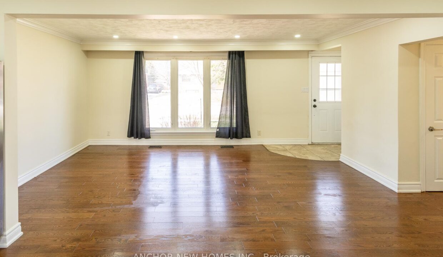
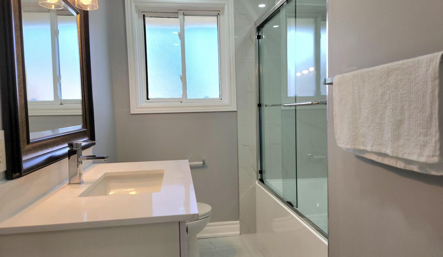
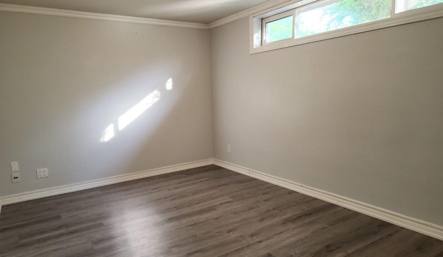
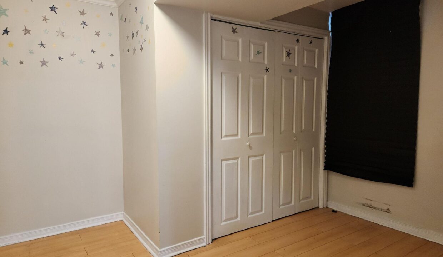
Charming upgraded 3 bedrooms brick bungalow on massive 62 X 130 Ft lot! Nestled in highly sought after Riverside Park Neighbourhood known for serene parks & tree-lined streets. Main of 1049 sqft of living space, spacious living room with big window and pot lights, Eat-In Kitchen With White Cabinetry, S/S Appliances, Tiled Backsplash, Backsplash, pot lights and large window. Laminate flooring through out. Renovated 4Pc Bathroom in main, vanity & granite counters, ceramic floors & shower/tub with glass sliding doors. Finished basement with two rooms that might be used as bedrooms (not a legal duplex). The spacious space in the basement, open concept layout with the three piece bathroom that can be perfectly made as a Family entertainment area. Roof only 3 years old! Relax in huge backyard with patio and Shed!
Ideal for Downsizers, First-Time Buyers, or Investors! Welcome to 193…
$845,000
Nestled on a generous 36 x 88 ft. lot backing…
$1,449,000
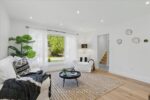
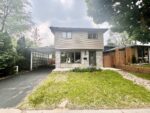 410 Pinetree Crescent, Cambridge, ON N3H 4X5
410 Pinetree Crescent, Cambridge, ON N3H 4X5
Owning a home is a keystone of wealth… both financial affluence and emotional security.
Suze Orman