28 Cox Street, Cambridge, ON N1S 0A3
Welcome to 28 Cox Street, Cambridge! This stunning 5-bedroom +…
$1,149,000
410 Pinetree Crescent, Cambridge, ON N3H 4X5
$689,000
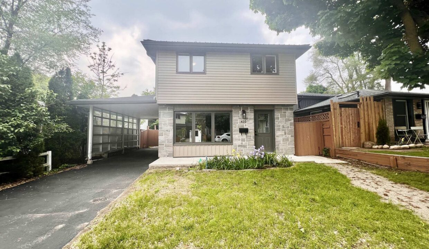
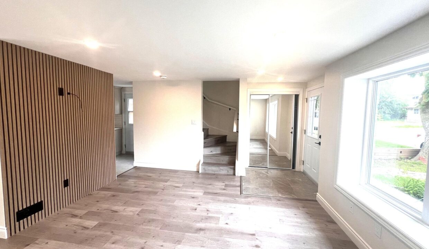
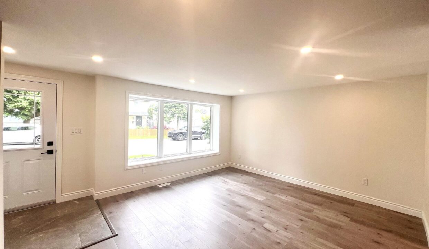
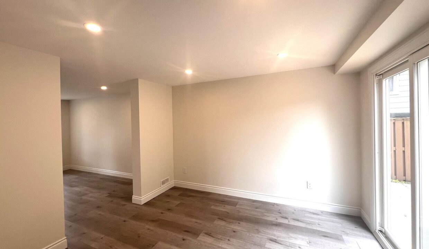
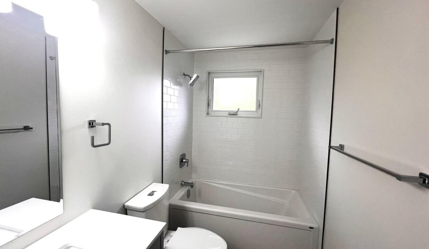
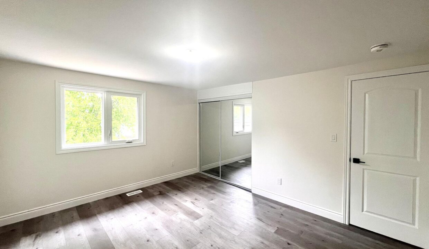
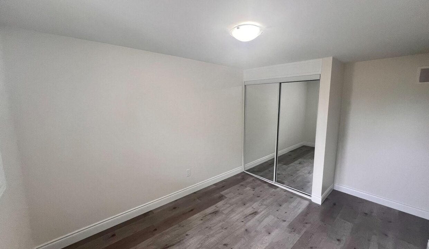
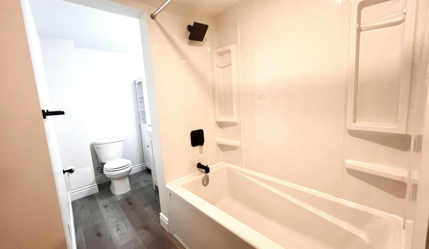
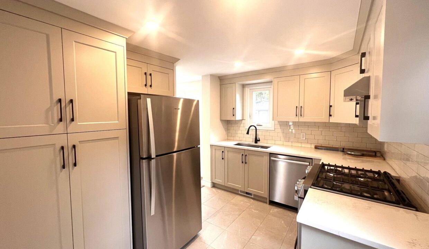
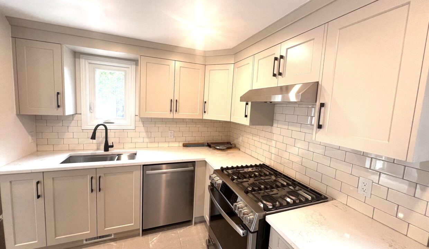
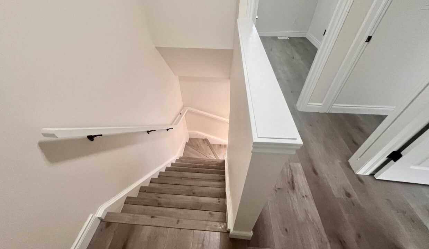
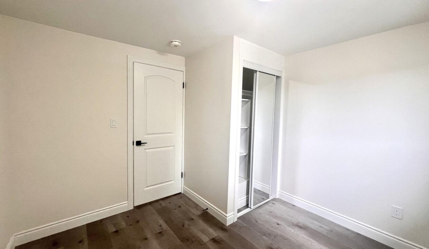
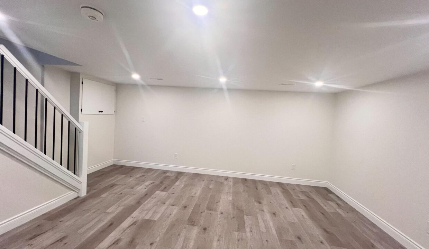
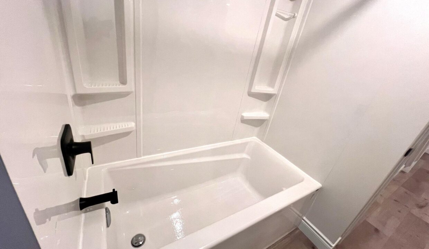
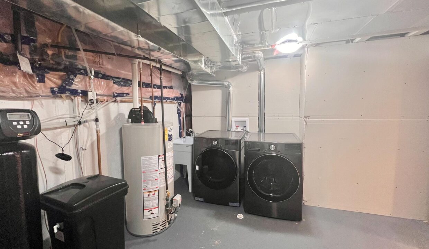
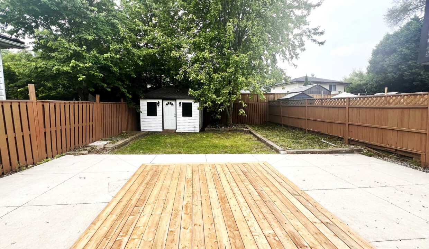
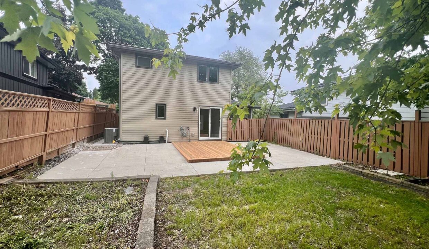
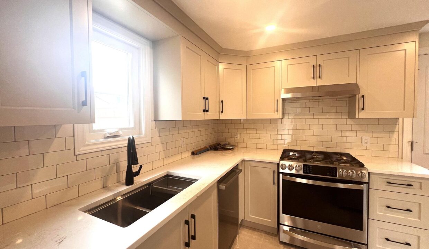
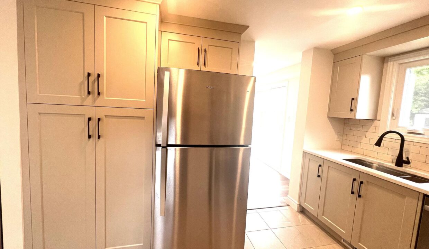
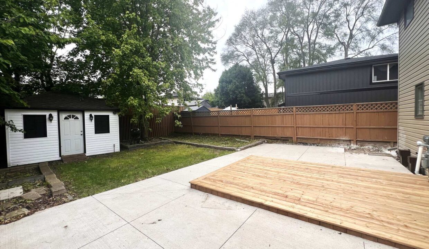
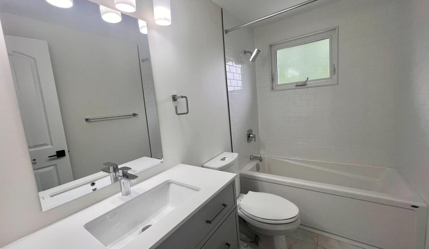
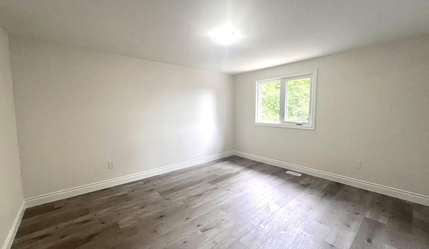
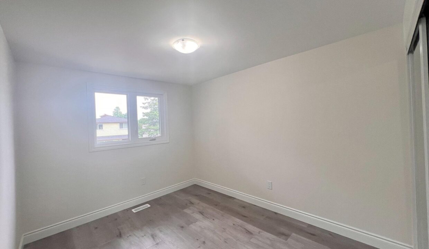
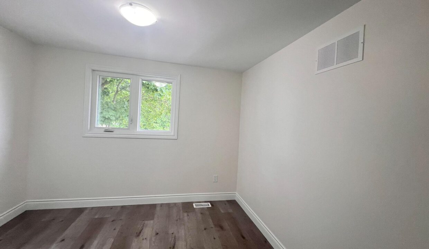
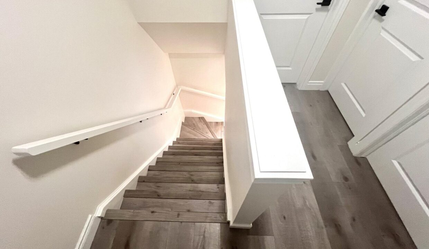


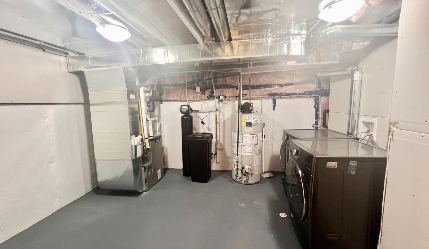

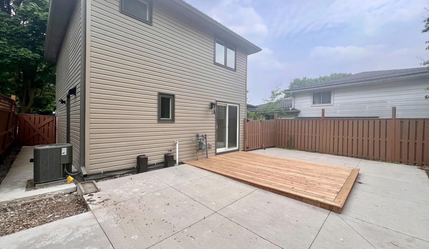
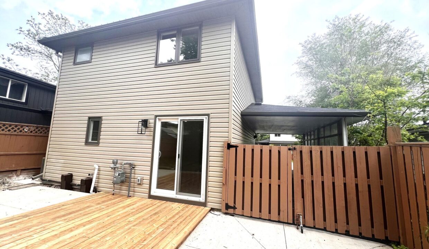
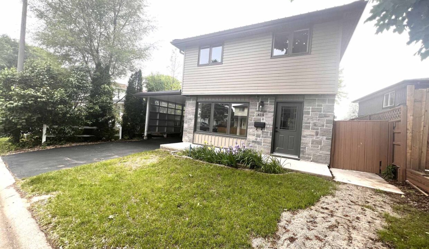
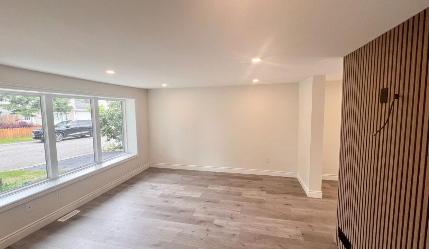

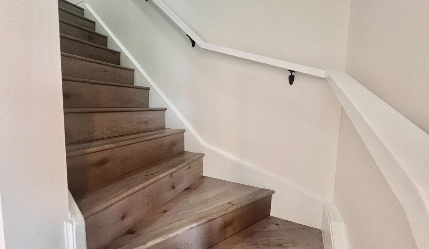
This beautifully fully renovated detached home has been rebuilt from top to bottom by highly reputed professional contractors, ensuring quality and peace of mind. Featuring 3 spacious bedrooms and 2 full bathrooms, this home boasts a finished basement, perfect for additional living space or a large rec room ideal for family gatherings.Enjoy the upgraded modern kitchen with brand new stainless steel appliances including gas stove, Bosch dishwasher and spacious fridge, new quartz countertops, new soft close cabinets, stylish pot lights, and a fresh, contemporary redesign. Throughout the home, youll find new paint, new tiles in bathroom and kitchen and new laminate flooring throughout the house that create a clean, inviting atmosphere.This house includes brand new steel roof, brand new large windows throughout the house letting in tons of natural light, brand new AC and furnace. Additional highlights include a laundry room in the basement with brand new washer and dryer.Step outside to a lovely wooden deckperfect for outdoor entertaining or relaxing as well large shed with electric supply. Conveniently located close to schools, public transit, parks, shopping, and just 5 minutes to Highway 401! Dont miss this opportunity to own a move-in ready, upgraded home in a sought-after community! …………. VISIT 3D & VIRTUAL TOUR ……………
Welcome to 28 Cox Street, Cambridge! This stunning 5-bedroom +…
$1,149,000
Welcome to a rare blend of character and comfort in…
$849,900
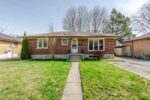
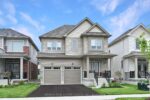 60 Povey Road, Centre Wellington, ON N1M 0J6
60 Povey Road, Centre Wellington, ON N1M 0J6
Owning a home is a keystone of wealth… both financial affluence and emotional security.
Suze Orman