28 Middleton Avenue, Centre Wellington, ON N1M 0G2
Charming Freehold Townhouse in Fergus – Move-In Ready! Welcome to…
$719,000
60 Povey Road, Centre Wellington, ON N1M 0J6
$1,099,900
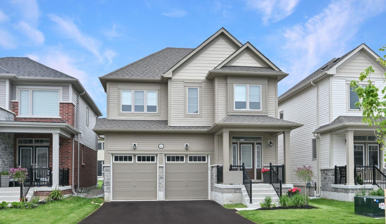
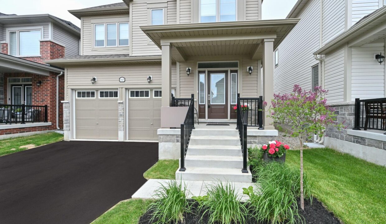
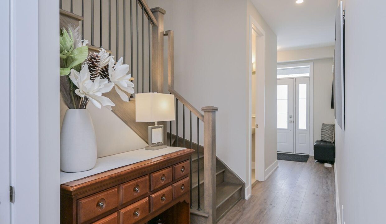
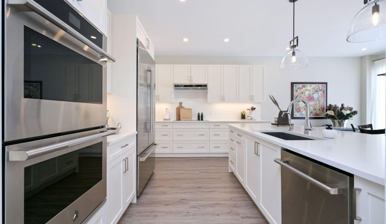
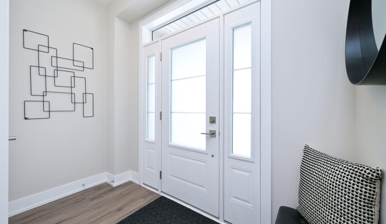
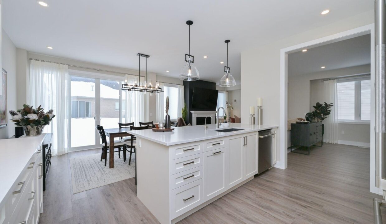
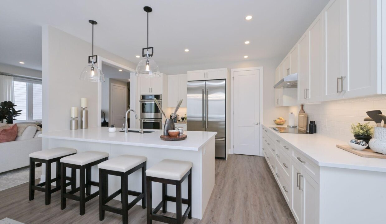
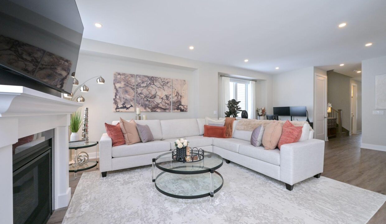
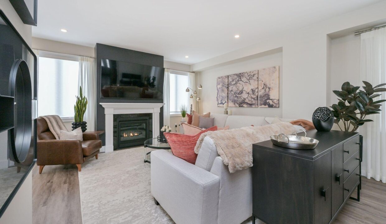
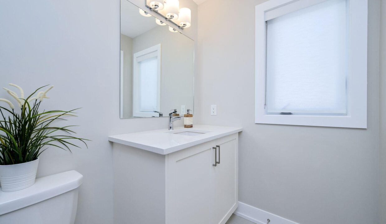
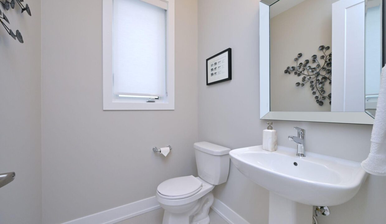
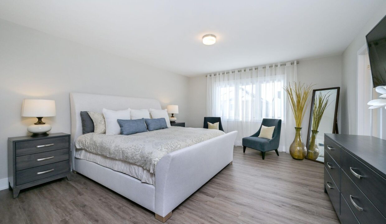
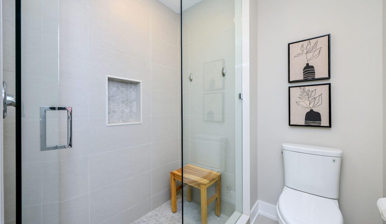
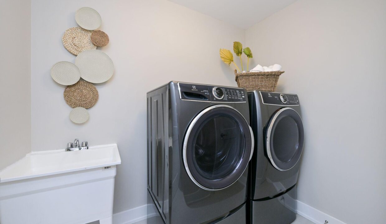
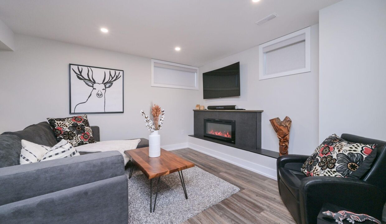
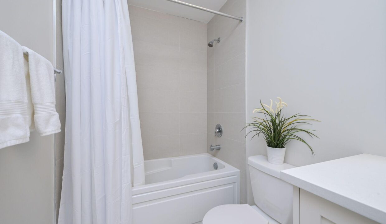
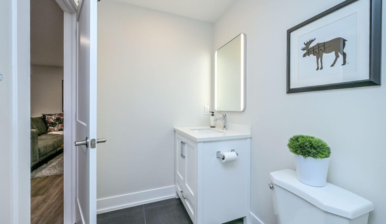
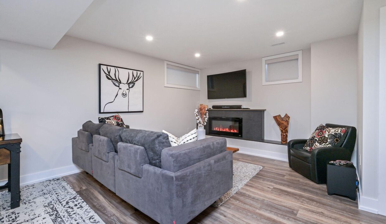
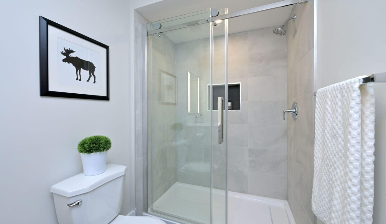
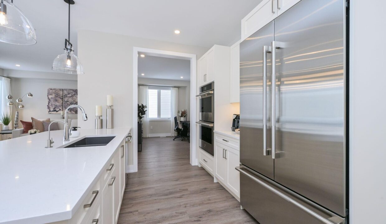
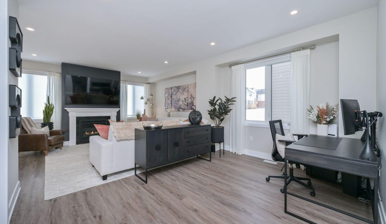
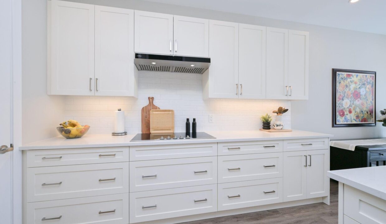
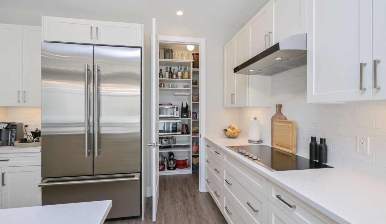
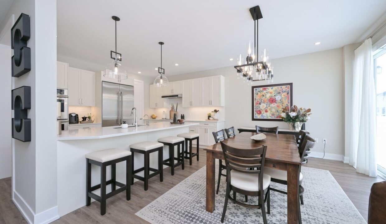
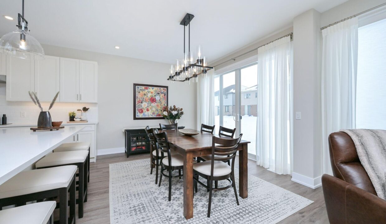
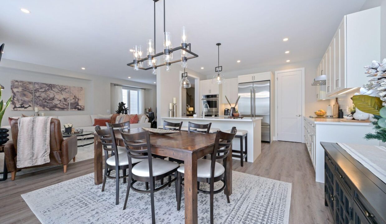
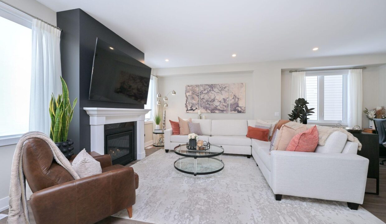
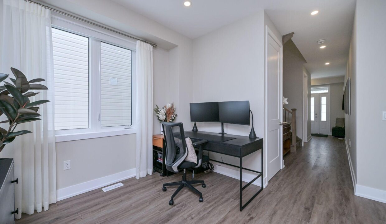
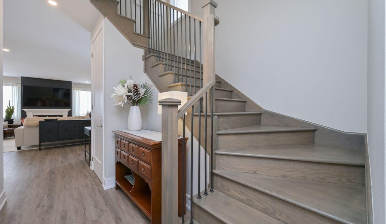
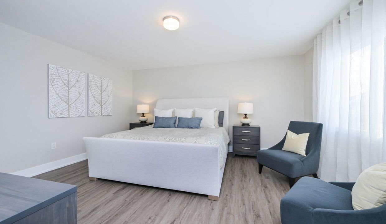
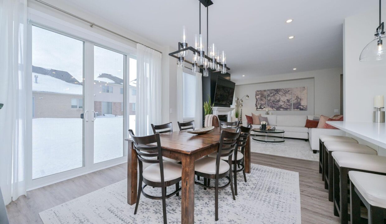
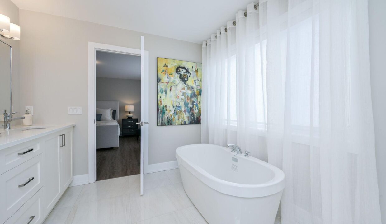
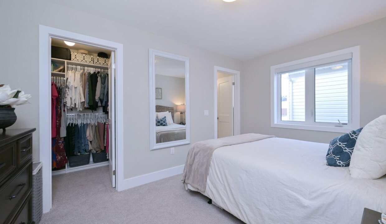
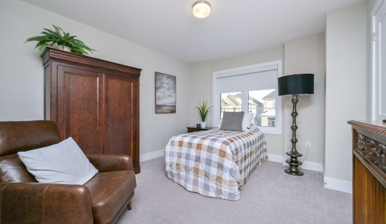
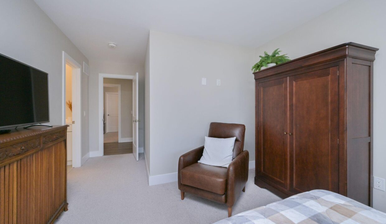
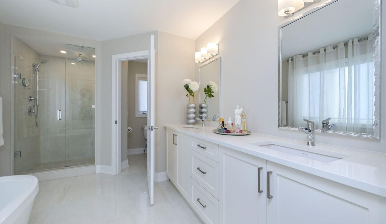
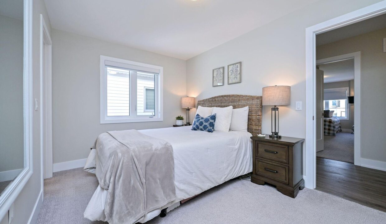
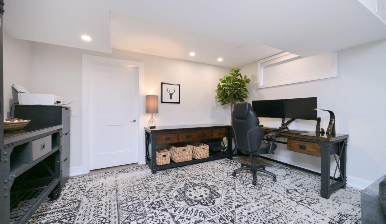
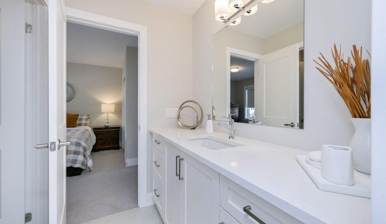
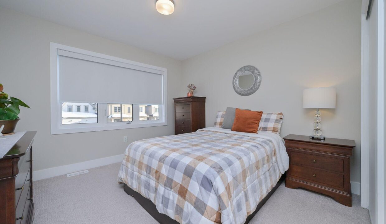
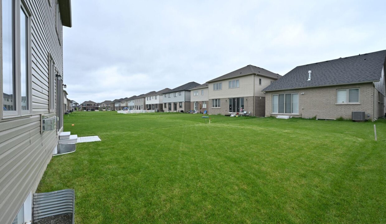
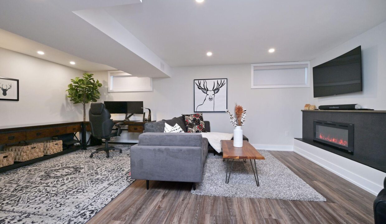
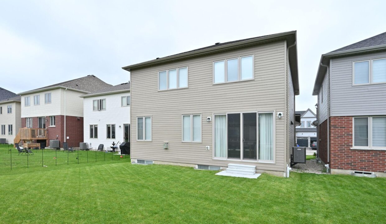
Don’t miss out on this beauty! Shows like a model home! As soon as you open the front door you’ll be greeted by 9′ smooth ceilings and strategically placed pot lights. Venturing further into the home you’ll be in awe of the open concept living room/dining room combination overlooking the kitchen. The kitchen features oversize cabinets, oversize custom entertainers island with quartz countertop, custom backsplash and custom quartz countertops throughout. There’s also a convenient walk-in pantry off the kitchen with built-in shelves! Custom fitted electric blinds on the main floor with a beautiful accent fireplace in the family room. Lots of light comes through the sliding door to the garden with oversize sidelights. It doesn’t end there! Hardwood stairs with iron pickets lead to 2nd floor laundry and 3 full bathrooms! Two generously sized bedrooms have a jack & jill 3 piece bathroom, another bedroom has a full private 3 piece bathroom and the primary suite features a stunning 5piece ensuite – double sink quartz countertops, an oversize stand alone tub and an oversize glass shower. Also a walk-in closet with built-in shelves in the primary and bedroom #2. Moving to the professionally finished basement- super durable luxury vinyl flooring throughout, a huge entertainment room, built in fireplace and another 3 piece bathroom – perfect for overnight guests! Not to be missed – lots of storage too! Virtually brand new home, built in 2023 and a customized version of the Grandview floorplan. No expense was spared upgrading this house. All the bedroom and bathroom doors are solid core for privacy – attention to detail here is unprecedented! Check HD tour and book an appointment asap. Opportunities like this rarely come around!
Charming Freehold Townhouse in Fergus – Move-In Ready! Welcome to…
$719,000
This charming, all-brick, Georgian-style, two-storey home has been renovated to…
$1,100,000
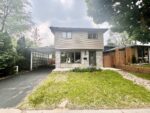
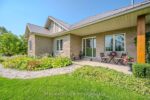 8682 9 SideRoad, Centre Wellington, ON N0B 1J0
8682 9 SideRoad, Centre Wellington, ON N0B 1J0
Owning a home is a keystone of wealth… both financial affluence and emotional security.
Suze Orman