132 Coker Crescent, Guelph/Eramosa, ON N0B 2K0
Stunning Family Home – Nestled in the charming and historic…
$1,259,000
152 Goodwin Drive, Guelph, ON N1L 0B2
$1,079,900
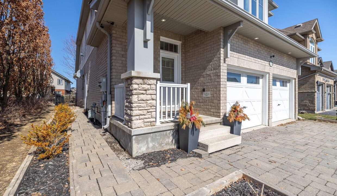
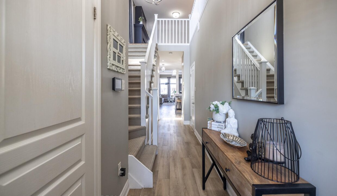
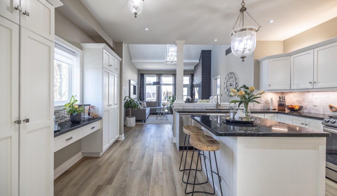
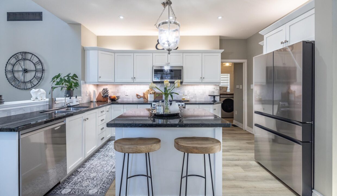
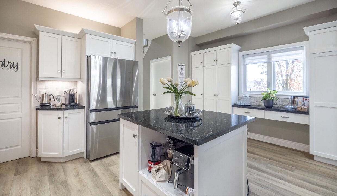
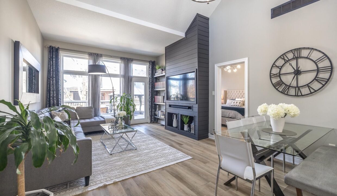
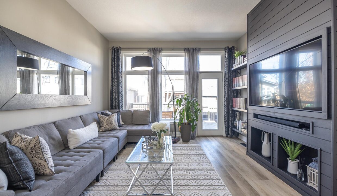
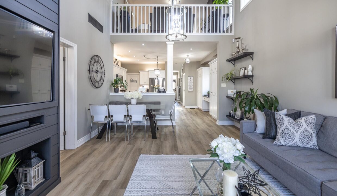
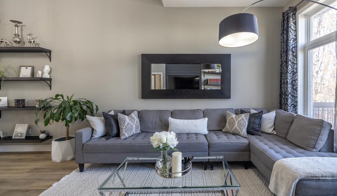
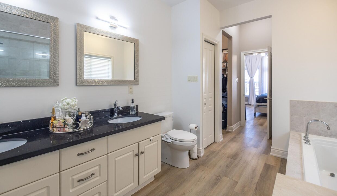
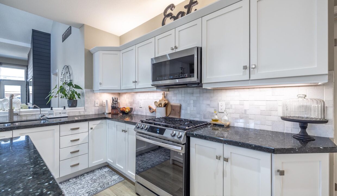
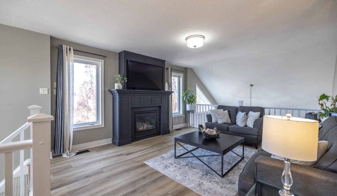

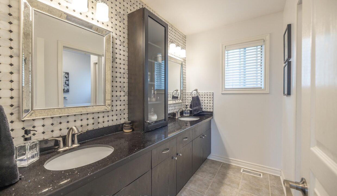
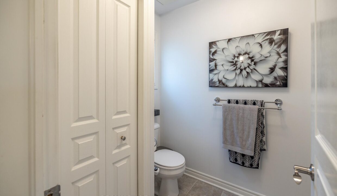
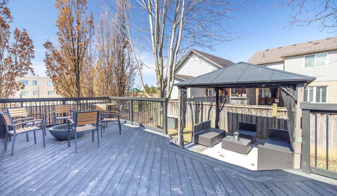
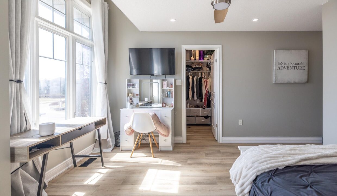
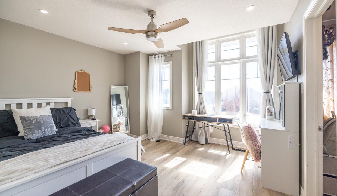
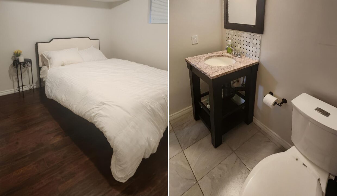
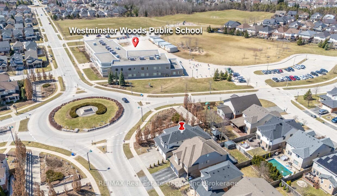
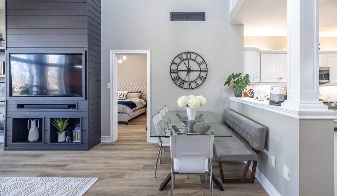
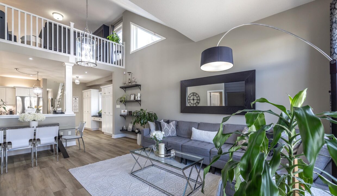
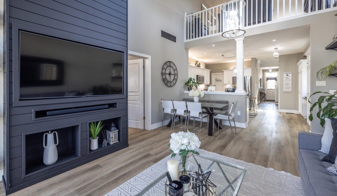
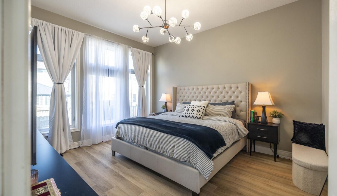
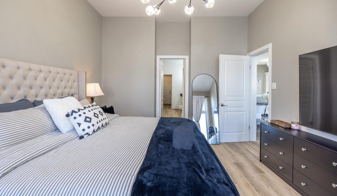
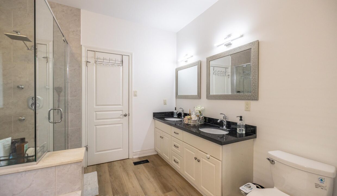
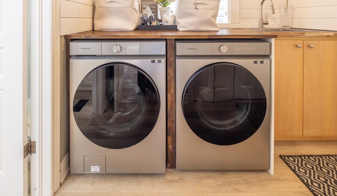
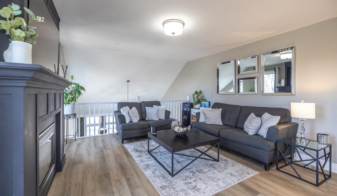
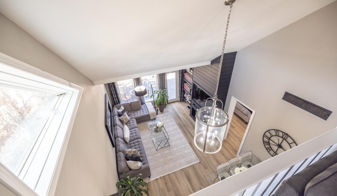
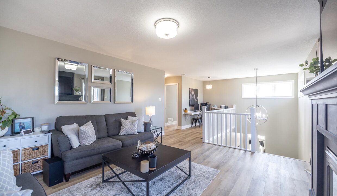
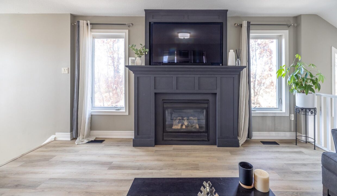
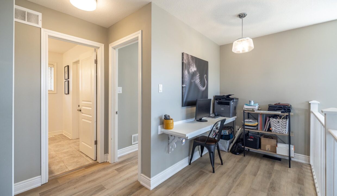
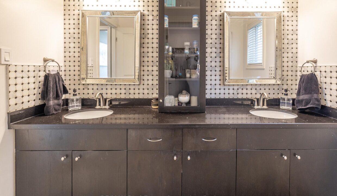
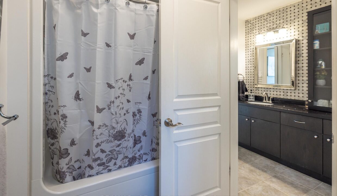
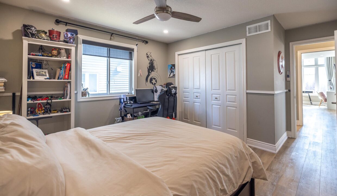
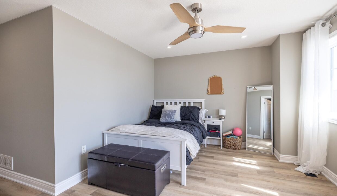
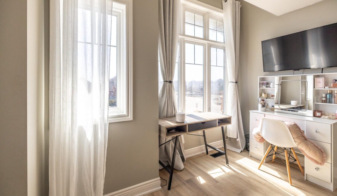

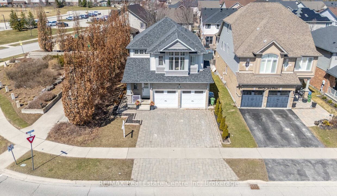
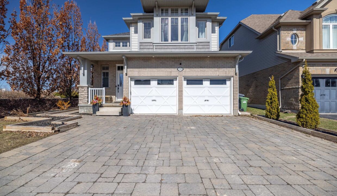
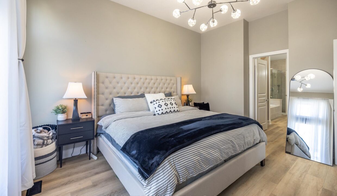
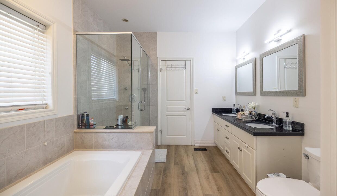
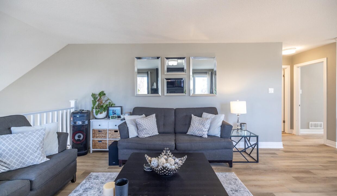
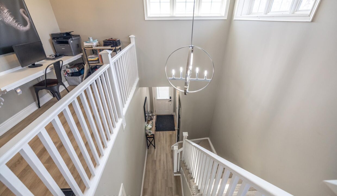
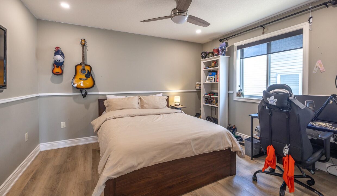
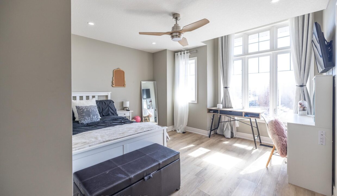
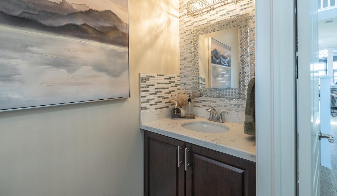
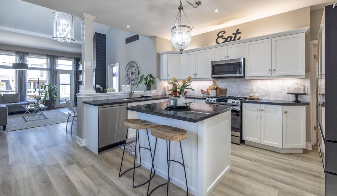
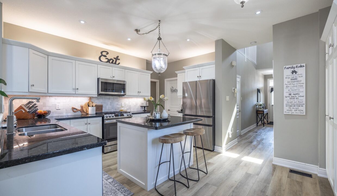
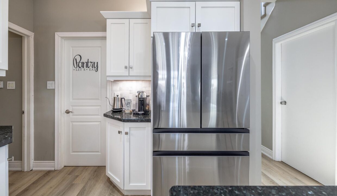
Welcome to your new home! Located in the prestigious neighborhood of Pineridge Westminster Woods. Walk in through the front door and you will be delighted to find many taste full upgrades through-out. Prepare to be amazed by this stunning gourmet kitchen, a true chef’s paradise! Boasting a spacious island, perfect for gathering and prepping, this kitchen is equipped with stainless steel appliances and ample storage space with a walk in pantry. The granite countertops add a touch of luxury, while the shaker style cabinetry provides both beauty and functionality. Enjoy the open-concept flow between the kitchen and the spacious living room, ideal for entertaining and every day living. The bright and airy living room offers a perfect space for relaxation and recreation, with ample natural light with the vaulted ceilings. Very hard to come by main floor master bedroom with its very own spa like en-suite. The main floor also features a laundry room and a two piece powder room. Upstairs you will find two more generous sized bedrooms, 5 pieice bathroom, office area and a bonus family room. This warm and inviting family room, complete with a cozy fireplace and large windows overlooking the living room below. This space is perfect for family movie nights, game days, and creating lasting memories. The mortgage helper self contained legal basement apartment featuring a separate entrance, offering 2 spacious bedrooms and a modern 4-piece bathroom kitchen with dishwasher. This house is located close to many amenities schools, restaurants, banks, shopping to name a few. Book your showing with your REALTOR today before its gone.
Stunning Family Home – Nestled in the charming and historic…
$1,259,000
You won’t find many homes like this available today. Warm.…
$878,900

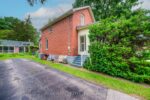 106 Selkirk Street, Cambridge, ON N1S 1Z4
106 Selkirk Street, Cambridge, ON N1S 1Z4
Owning a home is a keystone of wealth… both financial affluence and emotional security.
Suze Orman