15 Camm Crescent, Guelph, ON N1L 1J9
Welcome to 15 Camm Crescent! This spacious family home is…
$799,900
453 Boyd Lane, Milton, ON L9E 1X2
$1,275,000
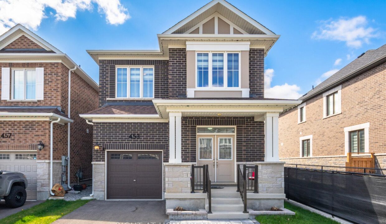
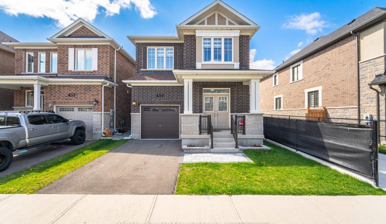
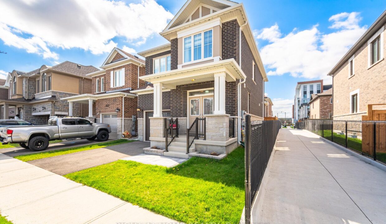
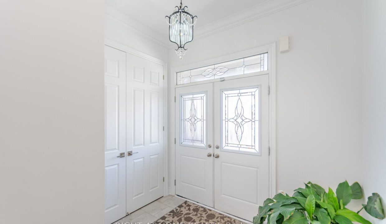
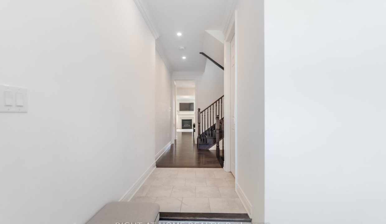
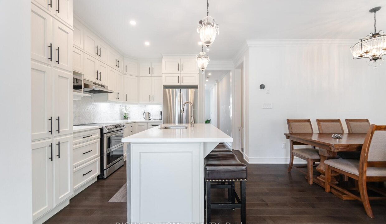
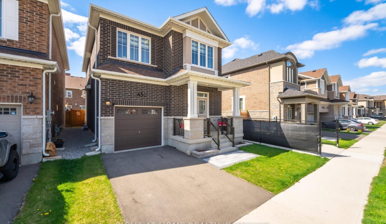
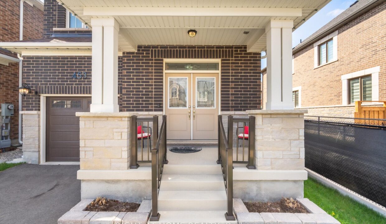
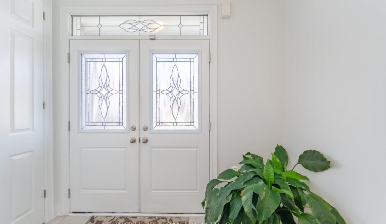
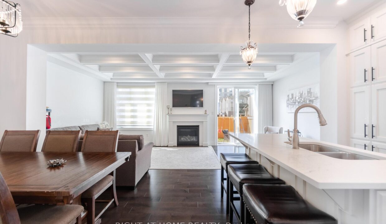
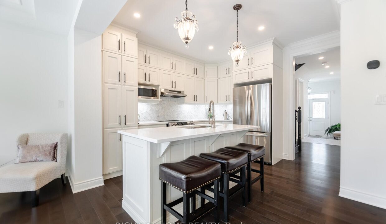

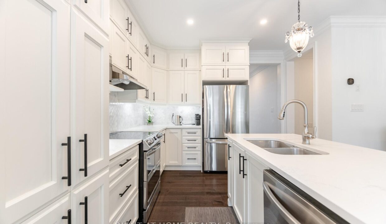
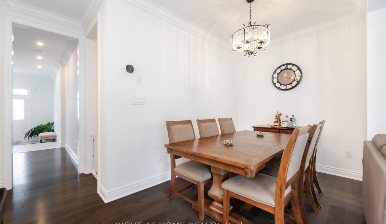
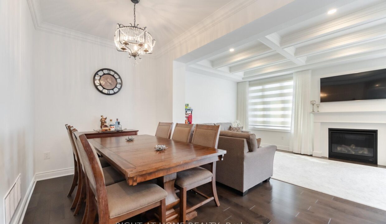
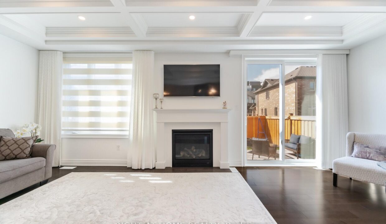
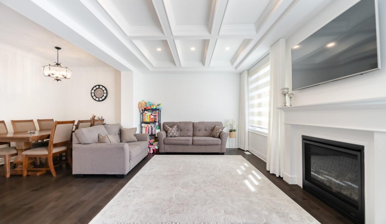
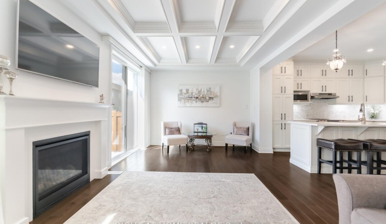
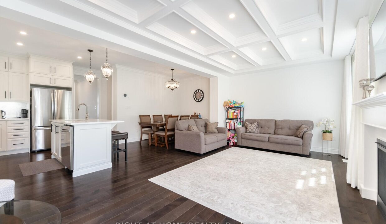
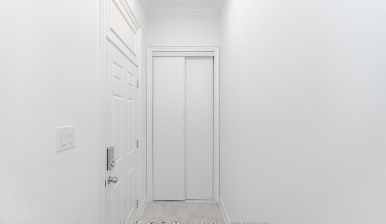
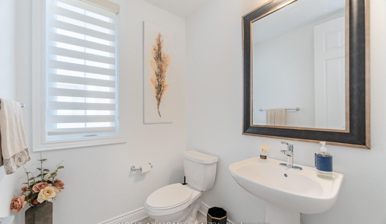
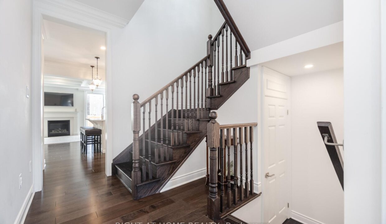
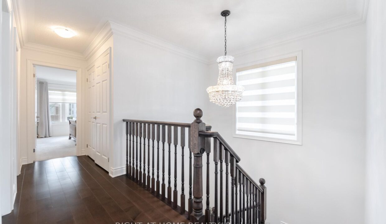
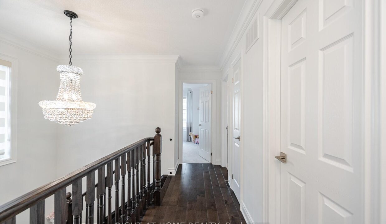
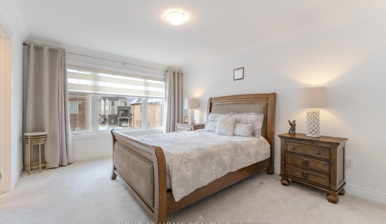
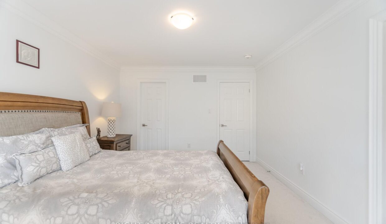
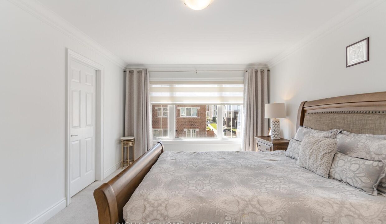
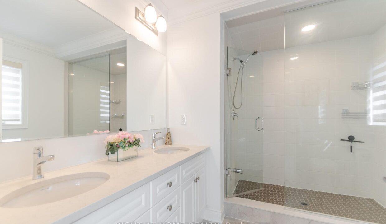

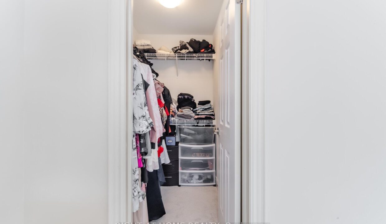
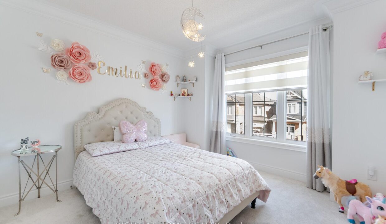
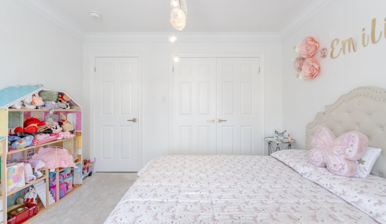
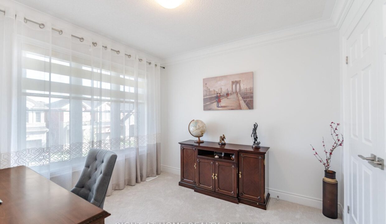
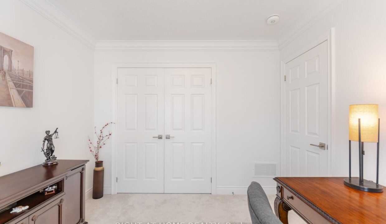
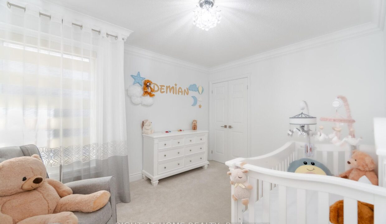
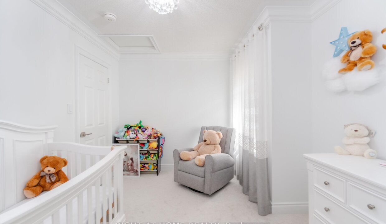
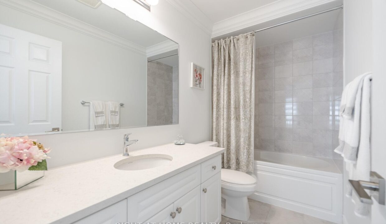
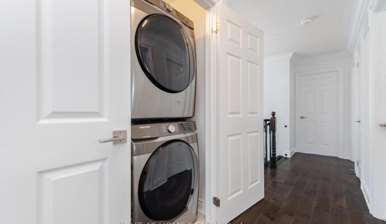
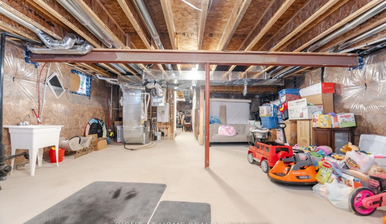
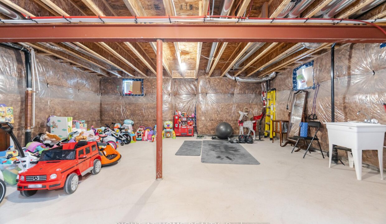
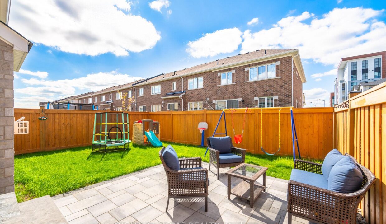
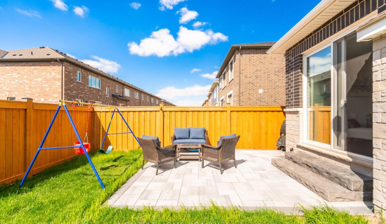
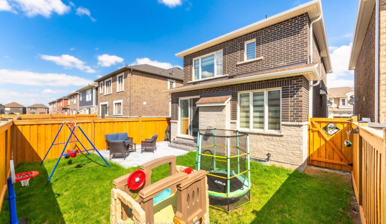
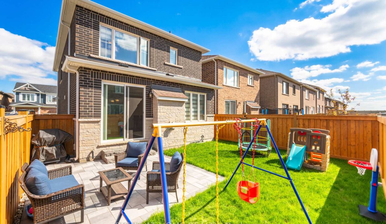
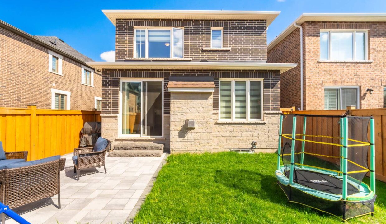
Welcome to this breathtaking, executive detached home by Mattamy, showcasing over $80K in premium upgrades. Offering nearly 2,000 sq. ft. of luxury living space, this home is located in one of Miltons most sought-after neighborhoods. Within walking distance to two elementary schools, and just minutes from secondary schools, parks, splash pads, sports courts, scenic trails, and the Milton Education Village/Laurier University, this home is perfectly positioned for convenience and lifestyle.Step through the double doors into this bright and welcoming 4-bedroom, 3-bathroom masterpiece. The open-concept design is beautifully upgraded throughout, featuring a gourmet kitchen with extended cabinetry, top-of-the-line stainless steel appliances, quartz backsplash, and countertops. The spacious great room boasts hardwood floors, a gas fireplace, and a stunning waffle ceiling that adds a touch of elegance.The mudroom, complete with a coat closet, conveniently leads to the garage. From the expansive family room and breakfast area, enjoy seamless access to the fully fenced, landscaped backyard, featuring a stone patio ideal for BBQs and entertaining.The oversized primary bedroom offers a walk-in closet and a luxurious 5-piece ensuite, complete with a stylish frameless glass shower and double sinks. The unfinished lower level is roughed-in for a 3-piece bathroom, with lookout windows ready for you to bring your vision to lifewhether thats an additional living space, a home office, an in-law suite, or a potential rental unit.This home truly combines style, functionality, and locationan absolute must-see!
Welcome to 15 Camm Crescent! This spacious family home is…
$799,900
Welcome to 51 Cedar Street Northan enchanting Craftsman-style home where…
$599,999
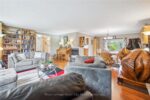
 286 Driftwood Drive, Kitchener, ON N2N 1X6
286 Driftwood Drive, Kitchener, ON N2N 1X6
Owning a home is a keystone of wealth… both financial affluence and emotional security.
Suze Orman