81 Dyer Court, Cambridge ON N3C 4B9
This beautiful, bright Hespeler backsplit is located on a quiet,…
$699,800
1107 Mary Avenue, Cambridge, ON N3H 4N6
$499,900
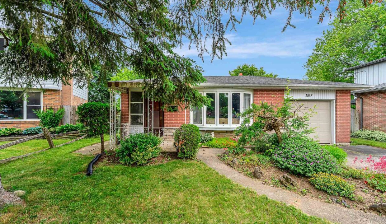
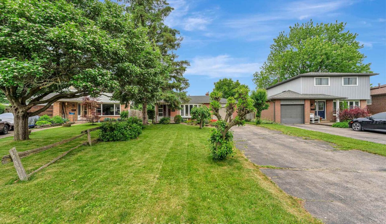
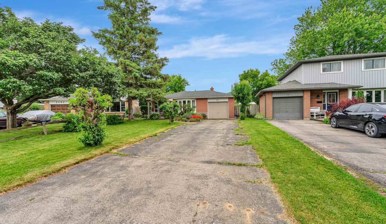
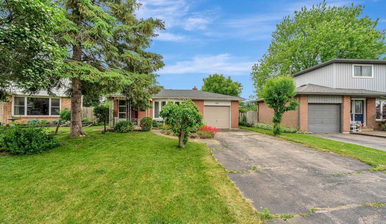
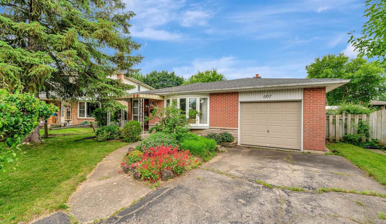
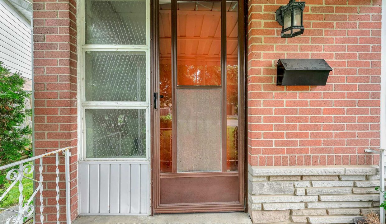

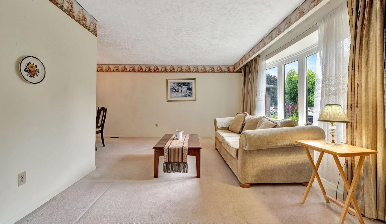
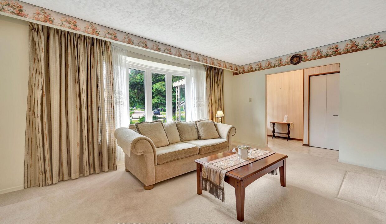
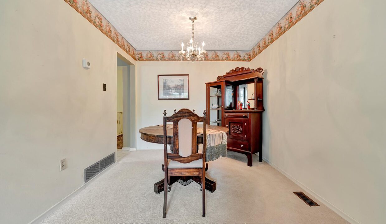
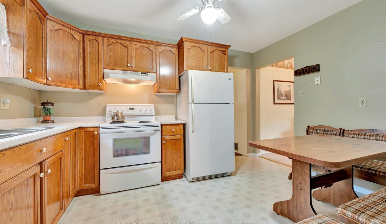
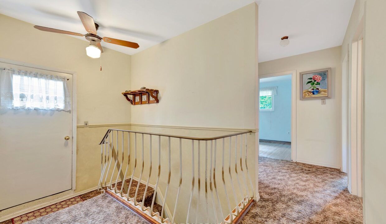
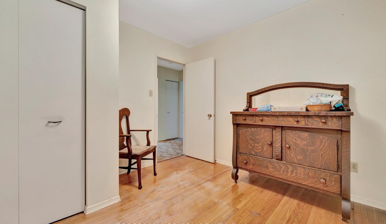
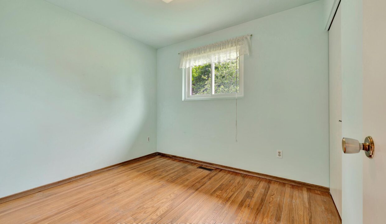
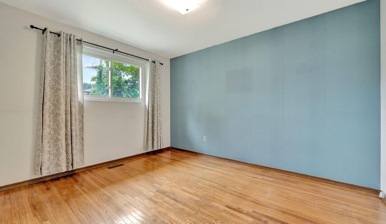
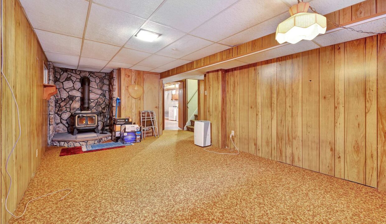
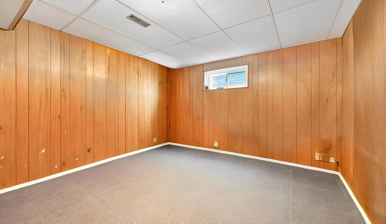
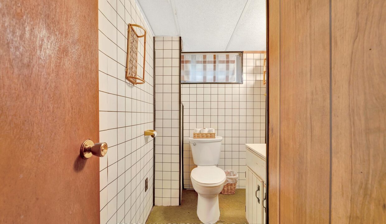
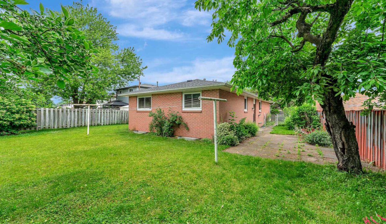
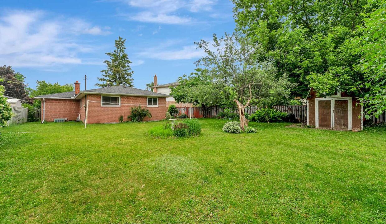
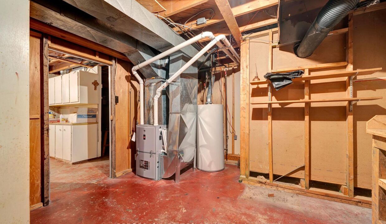
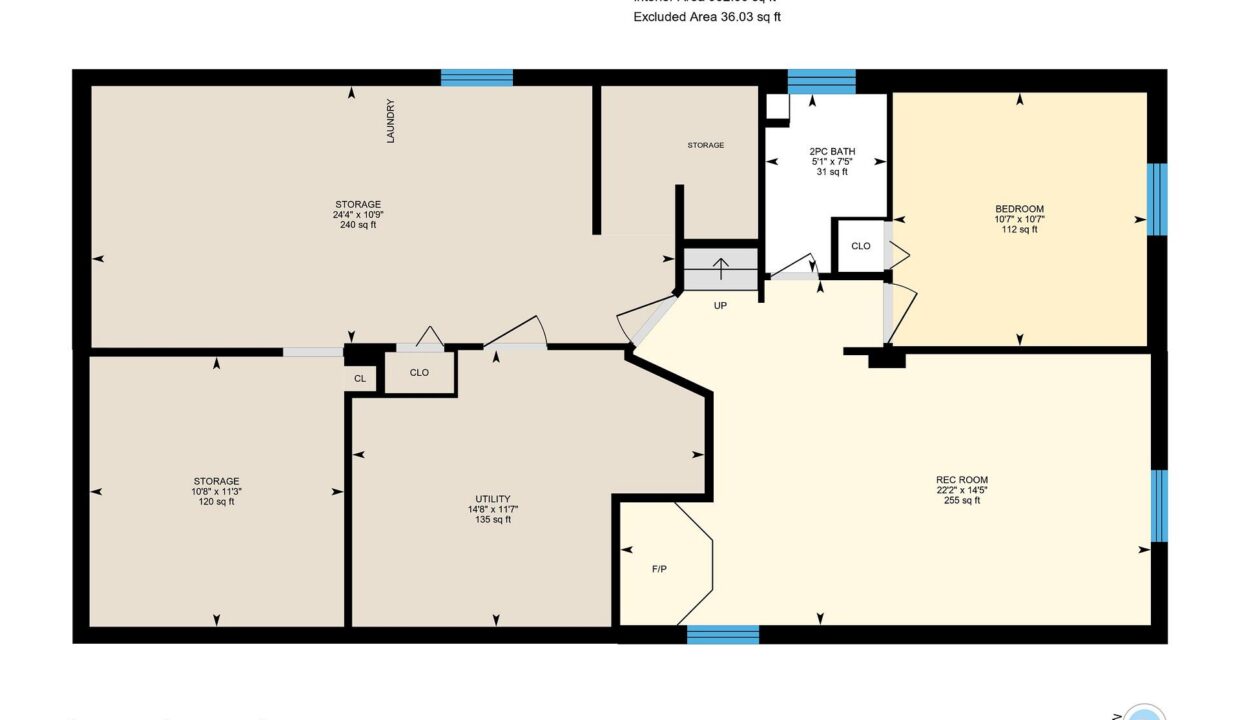
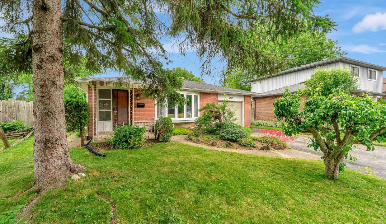
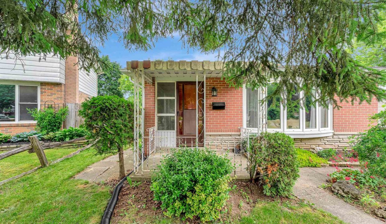
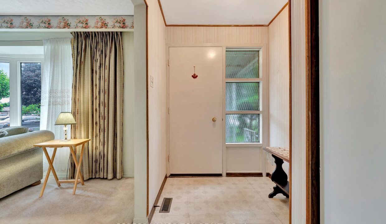
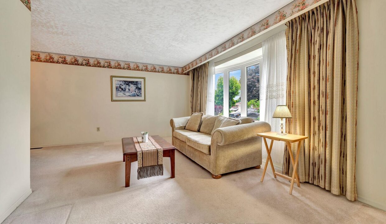
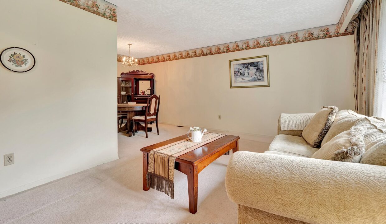
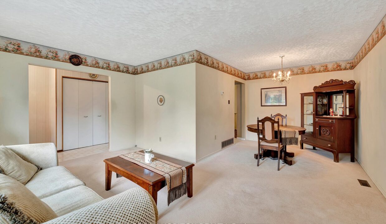
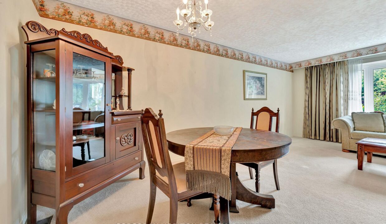
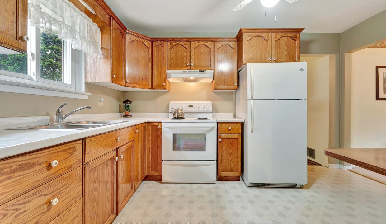
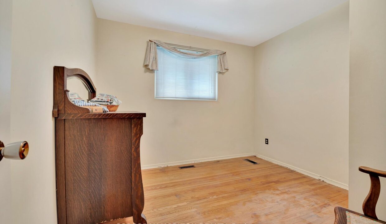
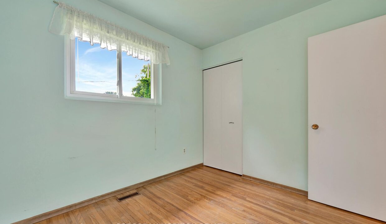
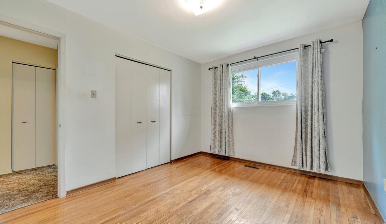

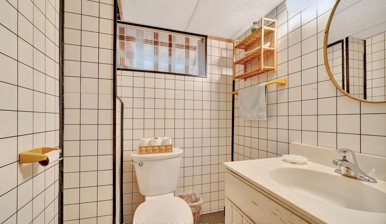
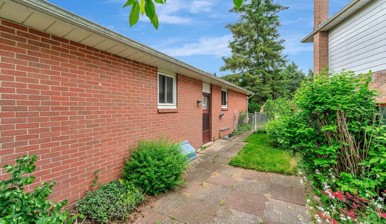
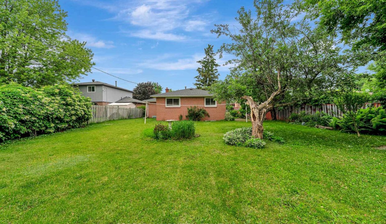
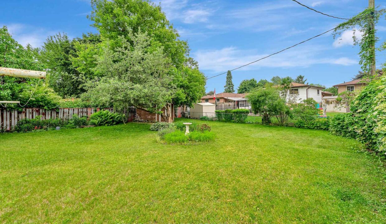
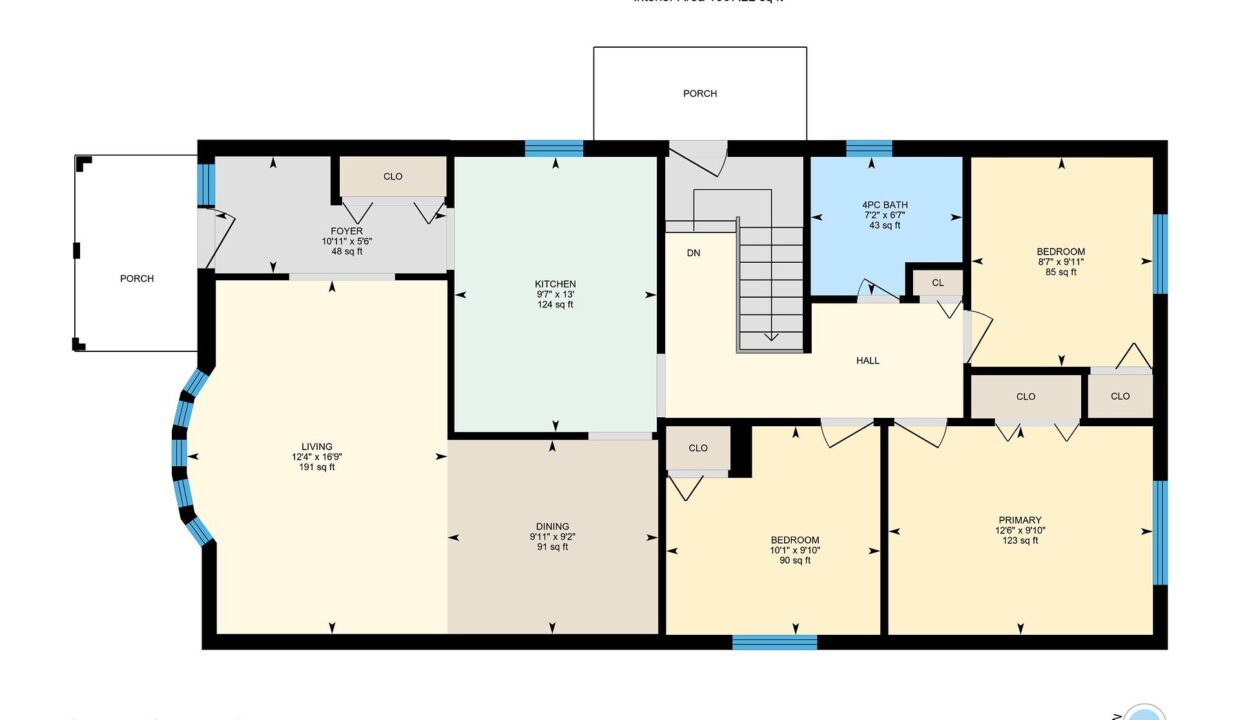
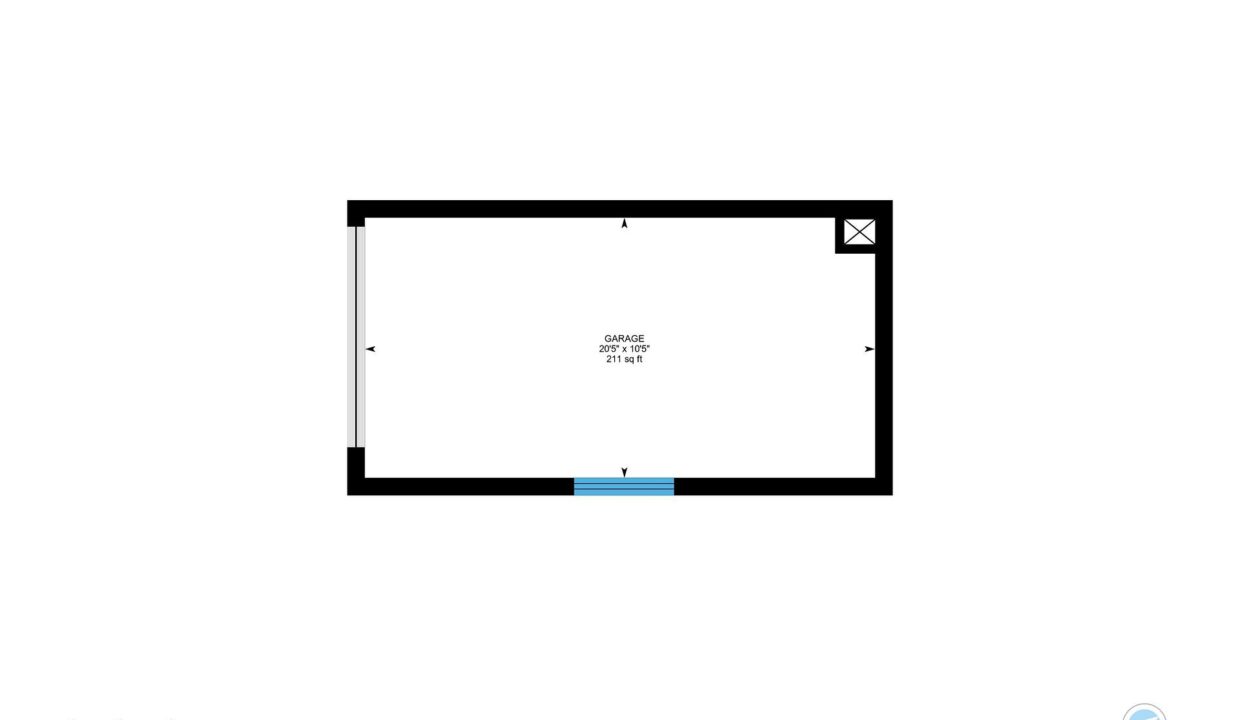
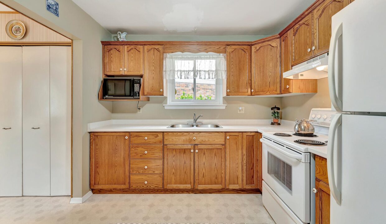
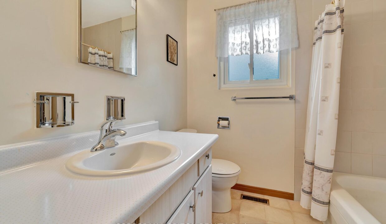
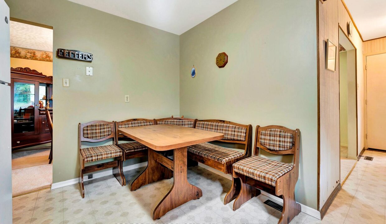
Welcome to 1107 Mary Avenue a rare opportunity to own a solid, all-brick home nestled on an 41ft x 152ft oversized lot in a sought-after Cambridge neighborhood. This well-maintained 4-bedroom, 2-bathroom home is bursting with potential and offers great bones for future expansion. Step inside to find spacious bedrooms and a functional layout. The kitchen features oak cabinets, while recent updates provide peace of mind with a newer roof (within 5 years) and new furnace and AC (within 2 years) and newer windows. The separate side entrance leads to the basement adding extra living space or in-law suite potential. The property sits on a large lot with a shed for additional storage, a single-car garage, and an 6-car driveway perfect for families with multiple vehicles or those who love to entertain. Located just minutes from the highway, great schools, and shopping, this home combines convenience, charm, and long-term value. Don’t miss your chance to own this solid, spacious home in a fantastic location!
This beautiful, bright Hespeler backsplit is located on a quiet,…
$699,800
Welcome to 24-290 Equestrian Way, where style meets function in…
$685,000
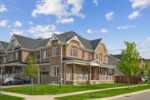
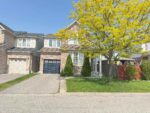 461 Garth Massey Drive, Cambridge, ON N1T 2G5
461 Garth Massey Drive, Cambridge, ON N1T 2G5
Owning a home is a keystone of wealth… both financial affluence and emotional security.
Suze Orman