557 Old Newbury Lane, Cambridge ON N2H 5M4
Welcome home to 557 Old Newbury Lane, located in the…
$775,000
1236 Avonlea Road, Cambridge, ON N3H 4Z8
$699,900
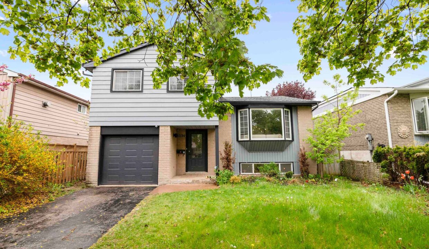
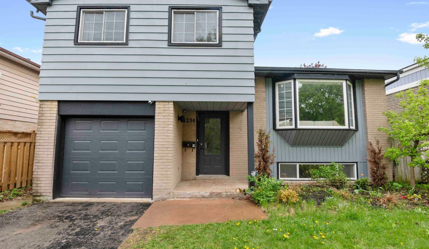
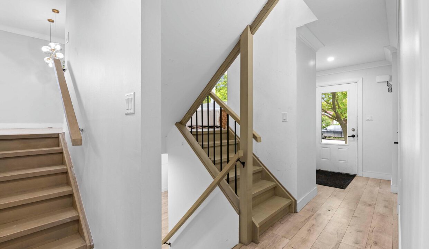
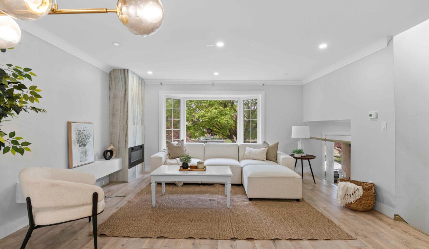
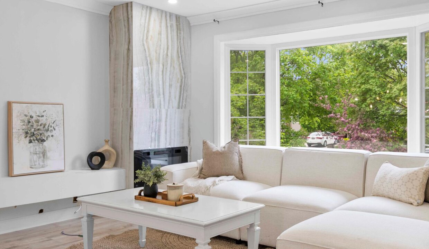
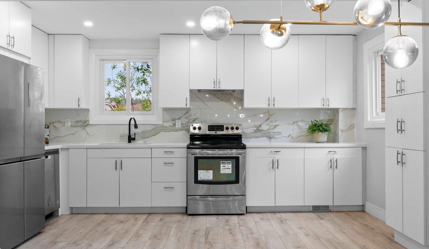
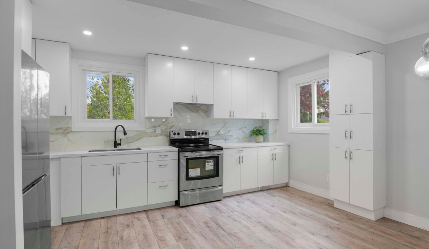
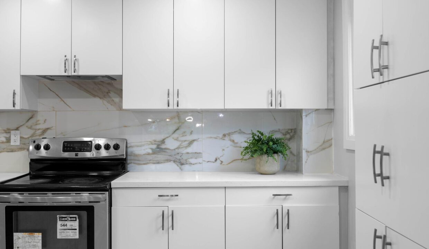
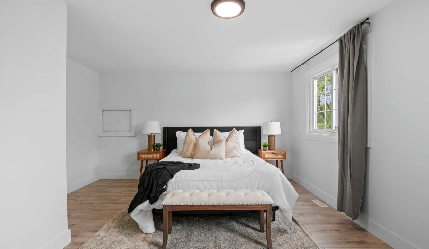
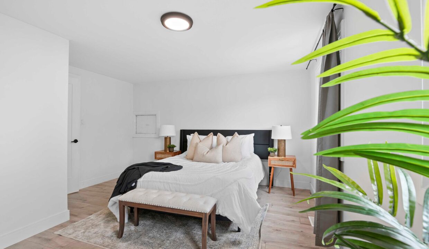
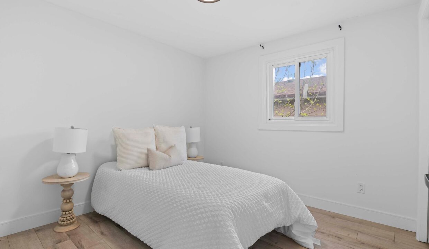
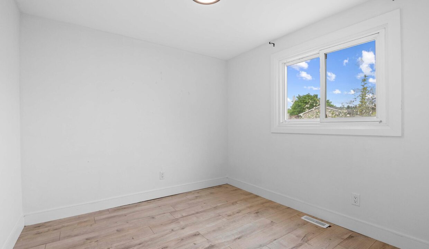
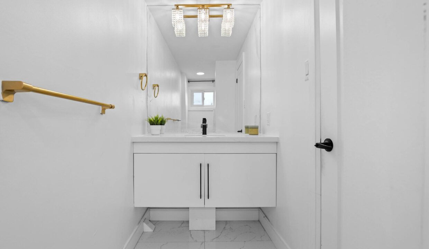
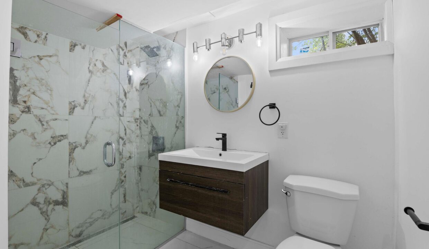
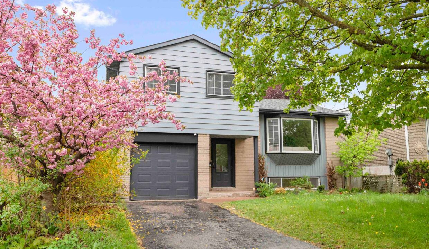
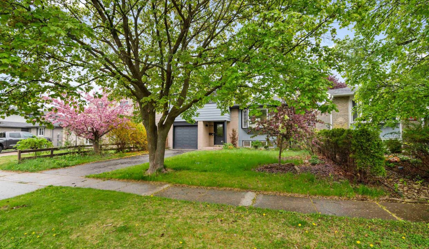
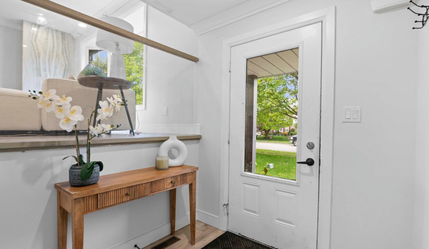
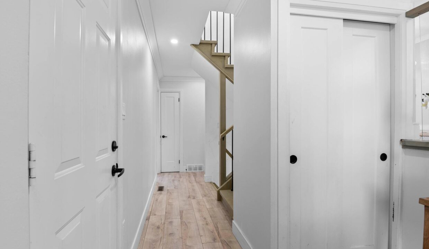
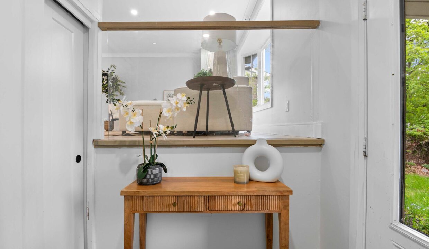
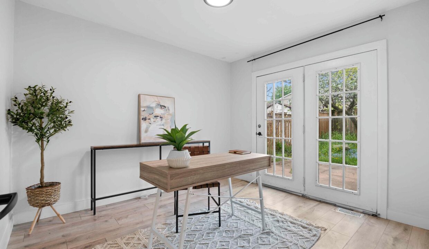
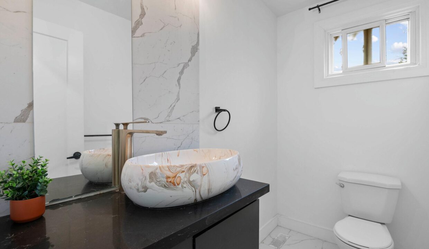
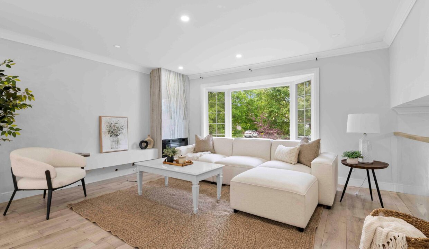
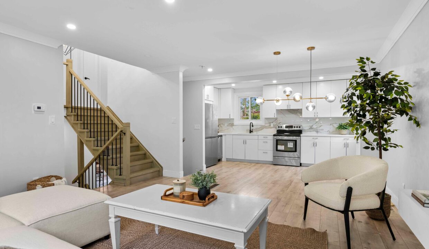
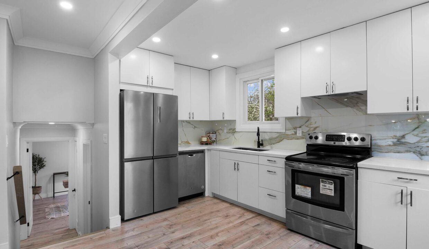
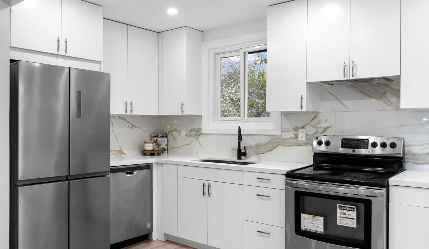
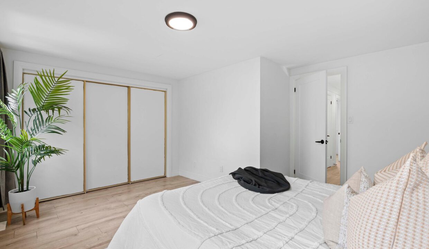
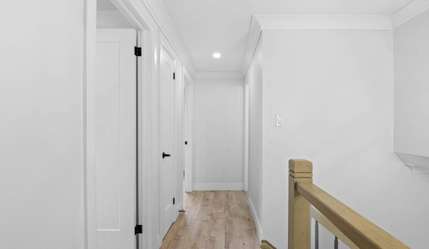
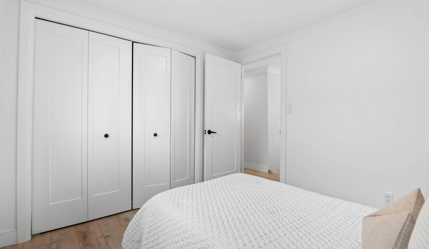
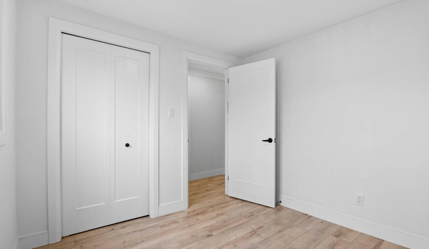
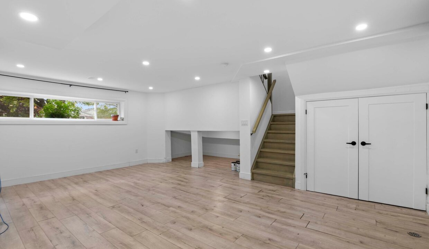
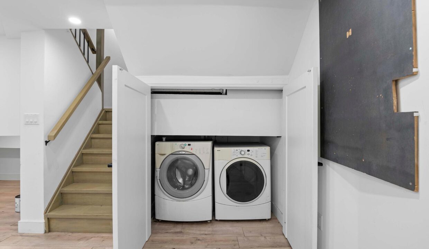
Welcome to 1236 Avonlea Road a stunning, carpet-free 4-bedroom, 3-bath home in one of Cambridges most sought-after areas! This bright and modern home features high-end laminate flooring throughout, an open-concept design, and an abundance of natural light from large windows. The custom kitchen is the heart of the home, showcasing stainless steel appliances, quartz countertops, and a trendy backsplash. The bathrooms offer sleek floating vanities and contemporary finishes, adding a touch of luxury throughout. Elegant crown moulding, upgraded trim, and loads of pot lights create a warm and sophisticated atmosphere. The living room features an electric fireplace with a custom floor-to-ceiling surround a true focal point for relaxing and entertaining. A fully finished basement with a 3-piece bath adds even more functional living space. Step outside to a fully fenced backyard with mature trees and a garden shed perfect for outdoor enjoyment. Ideally located close to Hwy 401, shopping, schools, parks, and all amenities, this home offers the perfect blend of style, comfort, and convenience. A true must-see! Roof (2021)
Welcome home to 557 Old Newbury Lane, located in the…
$775,000
Welcome to 445 Moore St, Cambridge! This beautifully renovated 3-bedroom,…
$749,800

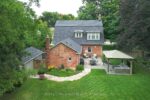 56 Mill Street, Orangeville, ON L9W 2M7
56 Mill Street, Orangeville, ON L9W 2M7
Owning a home is a keystone of wealth… both financial affluence and emotional security.
Suze Orman