54 Borers Creek Circle, Hamilton, ON L8B 1W3
Corner property like semi detached, Storm pond behind the property,…
$999,000
#27 - 135 Hardcastle Drive, Cambridge, ON N1S 0B6
$699,900
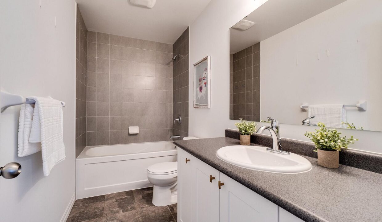
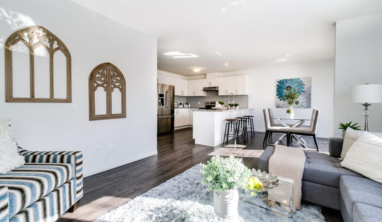
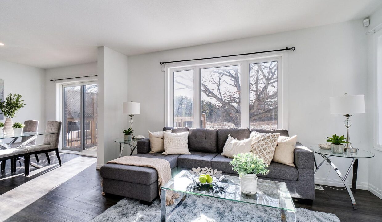
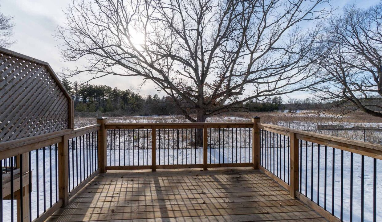
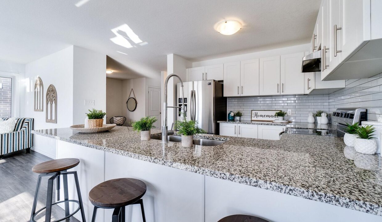
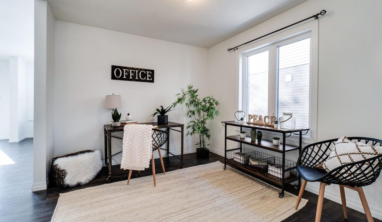

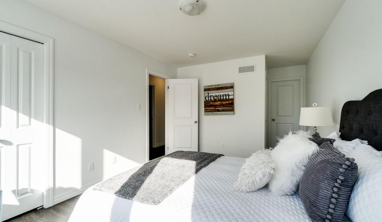
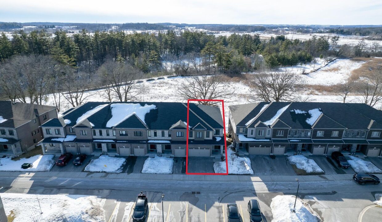
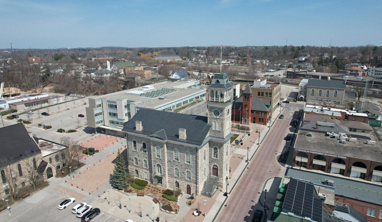
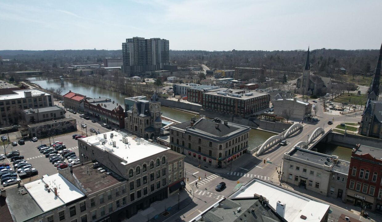
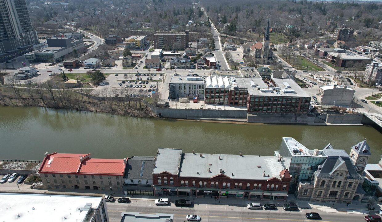
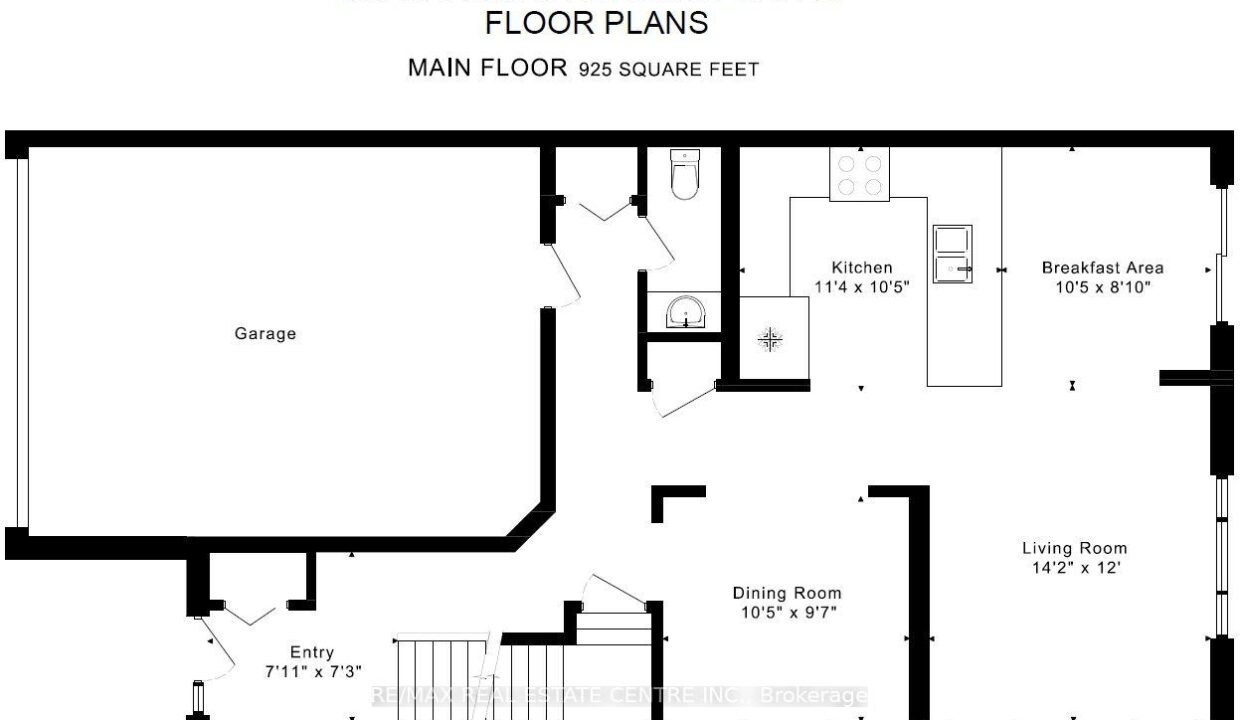
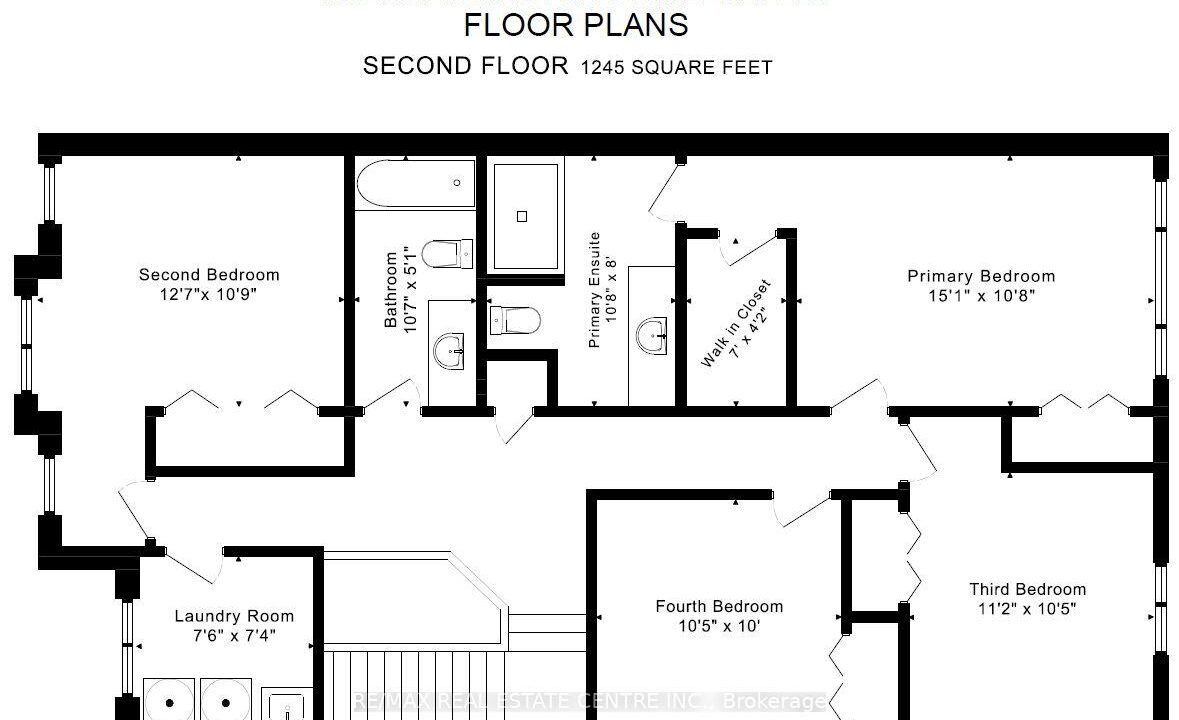


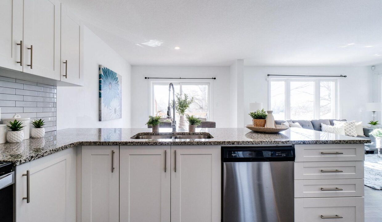
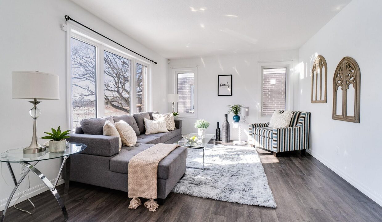
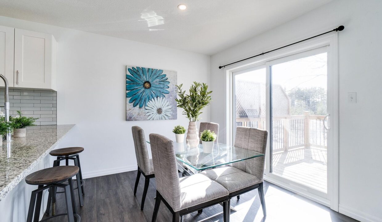
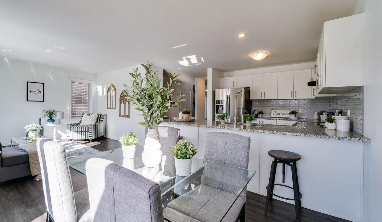
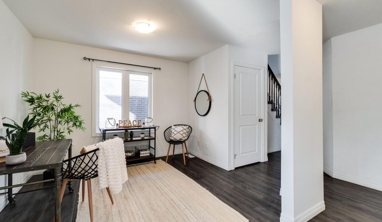
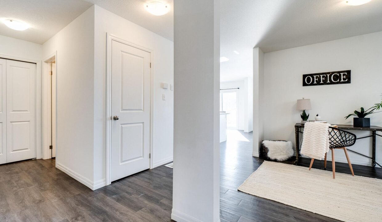

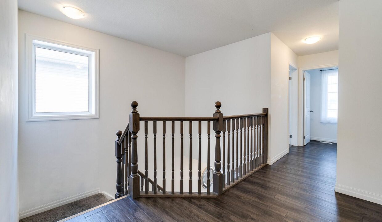
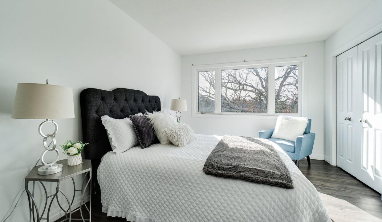
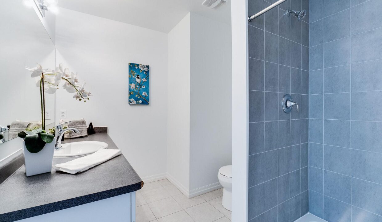
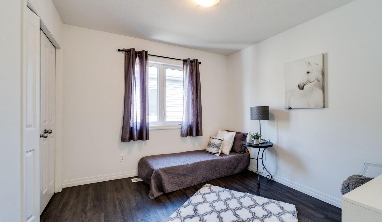
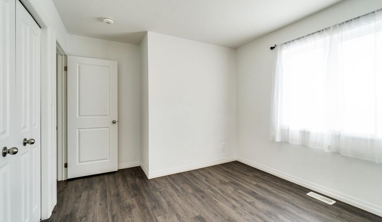
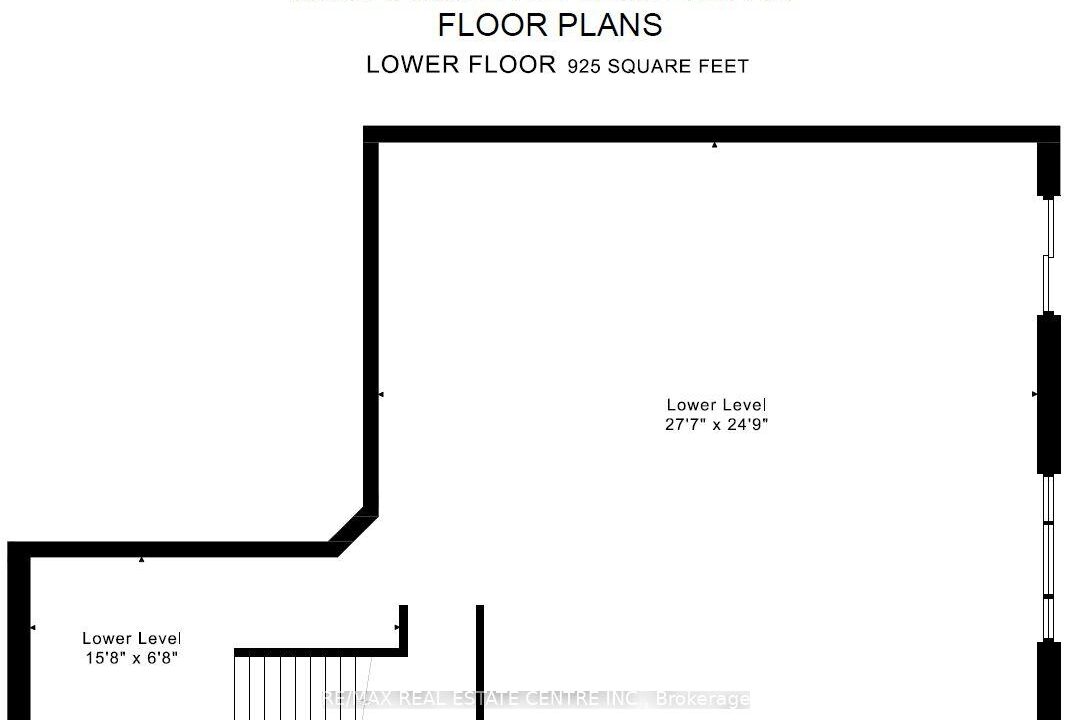
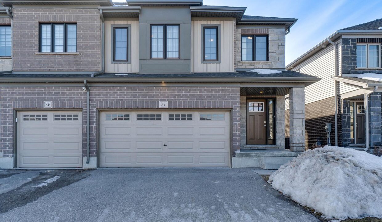
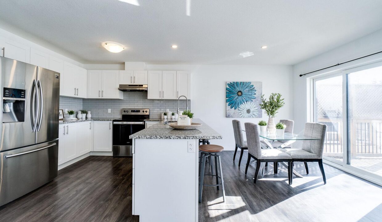
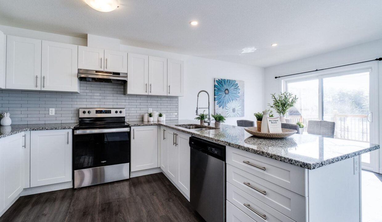
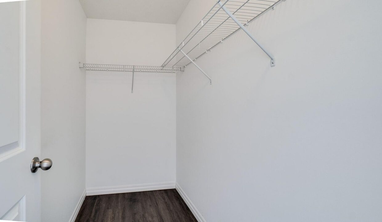
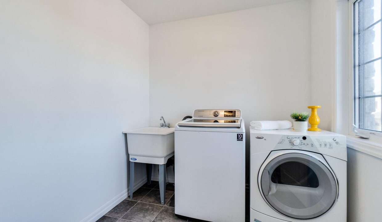
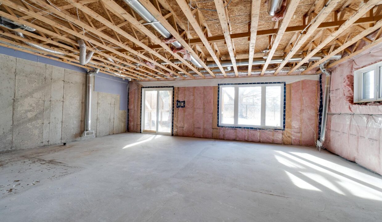
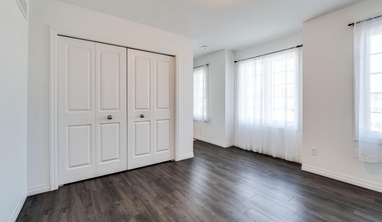
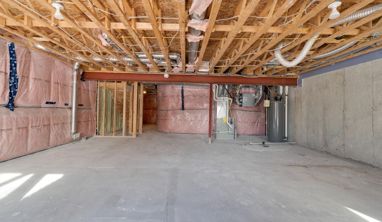
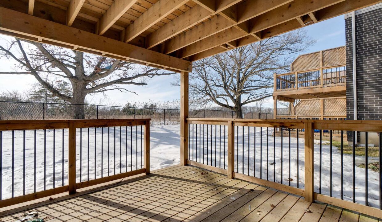
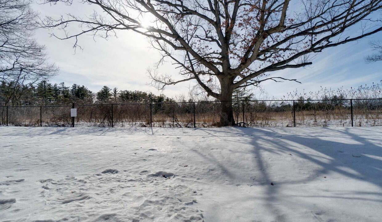
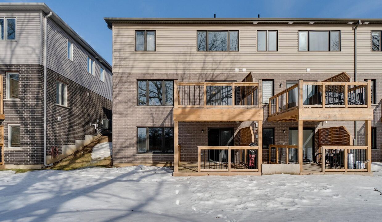
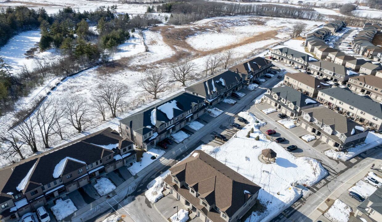
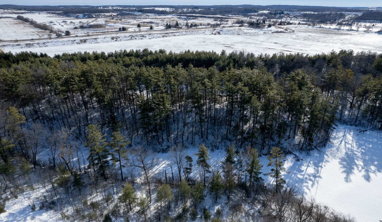
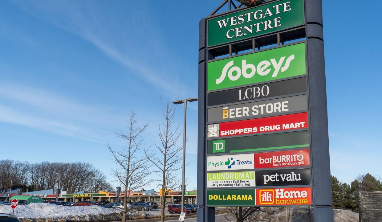
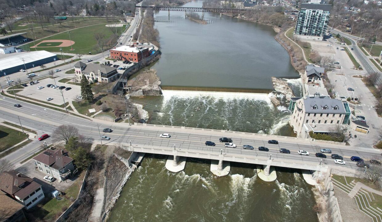
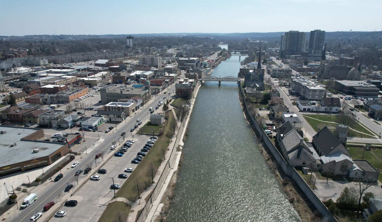
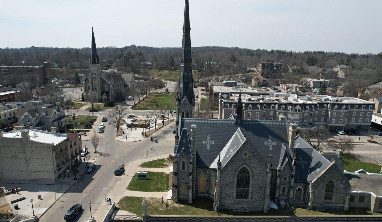
**RARE FIND** No Rear Neighbours + Huge 2,170 sqft Layout + Double Car Garage + Walk-Out Basement w/ 2nd Unit Potential! This beautiful end-unit townhouse, built in 2020, offers 2,170 square feet of modern living space, including 4 spacious bedrooms and 3 full bathrooms. With a unique walk-out basement that is ideal for an in-law suite or rental unit, this home is perfect for a growing family or anyone looking for additional living space. The 925-square-foot basement, complete with a covered deck, offers privacy with no rear neighbors, providing a peaceful and serene environment. The main floor features 8-foot ceilings, creating an open and airy atmosphere that is filled with natural light. The elegant kitchen showcases premium stone countertops, a stylish backsplash, and a large breakfast bar. The separate dining area leads out to a sunny deck, offering stunning views of the surrounding trees – perfect for outdoor entertaining. The sunlit family room offers a relaxing space with beautiful views, making it an ideal spot to unwind after a long day. The primary bedroom is a true retreat, complete with a 3-piece ensuite bathroom with a walk-in shower and a large walk-in closet. The upper floor also features a convenient laundry room with a separate tub. Additional highlights include a double car garage, upgraded kitchen cabinets, pot lights, and a main floor office – ideal for working from home. This thoughtfully designed townhouse is located in a vibrant neighborhood with easy access to schools, parks, grocery stores, the LCBO, and other amenities. It’s just minutes from the Gaslight District, offering a variety of great restaurants, the Hamilton Theatre, the Grand River, the Pedestrian Bridge, coffee shops, Reids Chocolates, the Farmers Market, and more. With everything you need just around the corner, this home offers the perfect balance of comfort, convenience, and modern living.
Corner property like semi detached, Storm pond behind the property,…
$999,000
Welcome to 28 Gouda Place a beautifully upgraded home offering…
$998,888
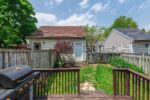
 92 Scenic Wood Crescent, Kitchener, ON N2A 3N6
92 Scenic Wood Crescent, Kitchener, ON N2A 3N6
Owning a home is a keystone of wealth… both financial affluence and emotional security.
Suze Orman