144 Steeplechase Way, Waterloo, ON N2K 0E5
Nestled in the sought-after and serene Bridgeport community, this spacious…
$1,125,000
92 Scenic Wood Crescent, Kitchener, ON N2A 3N6
$919,000


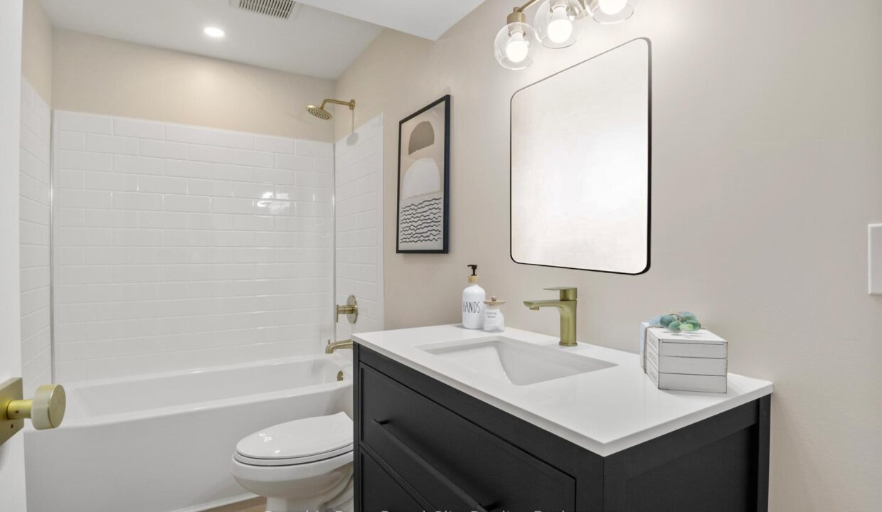





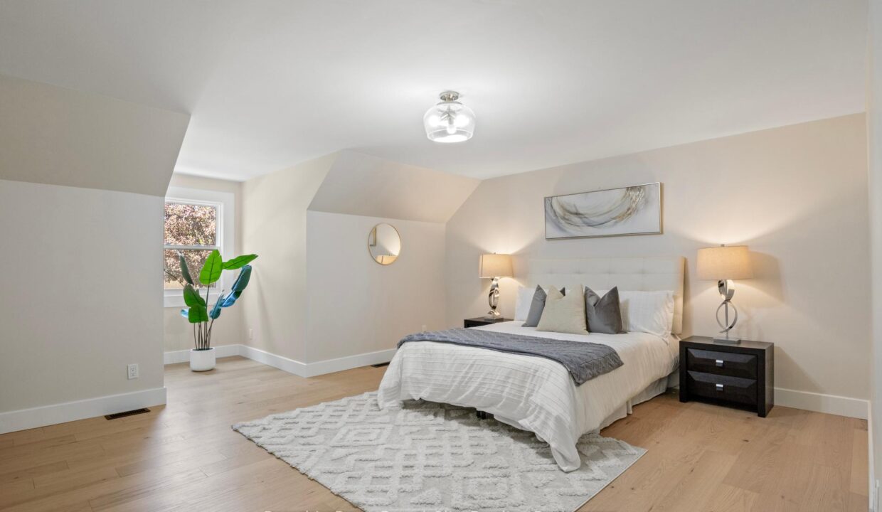

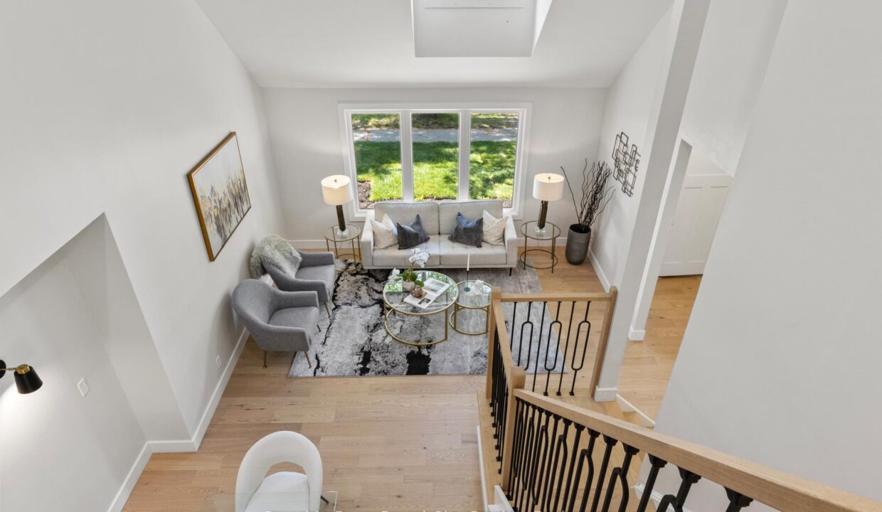


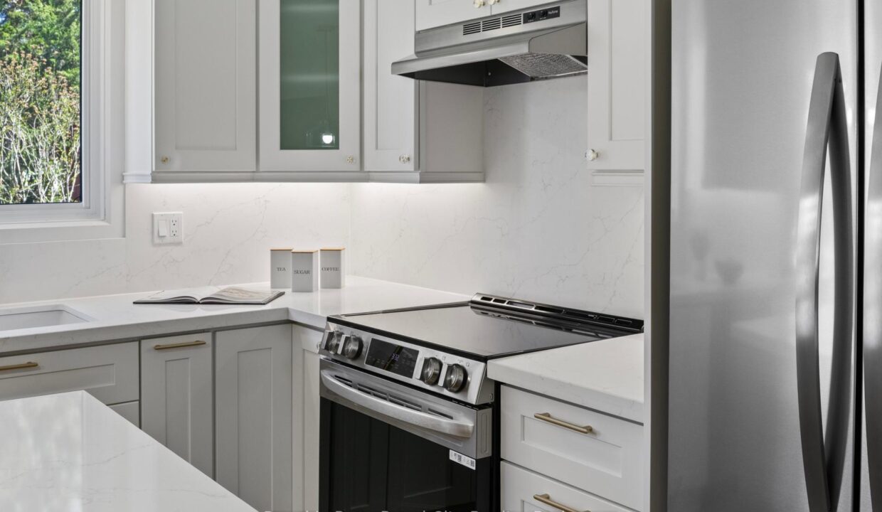



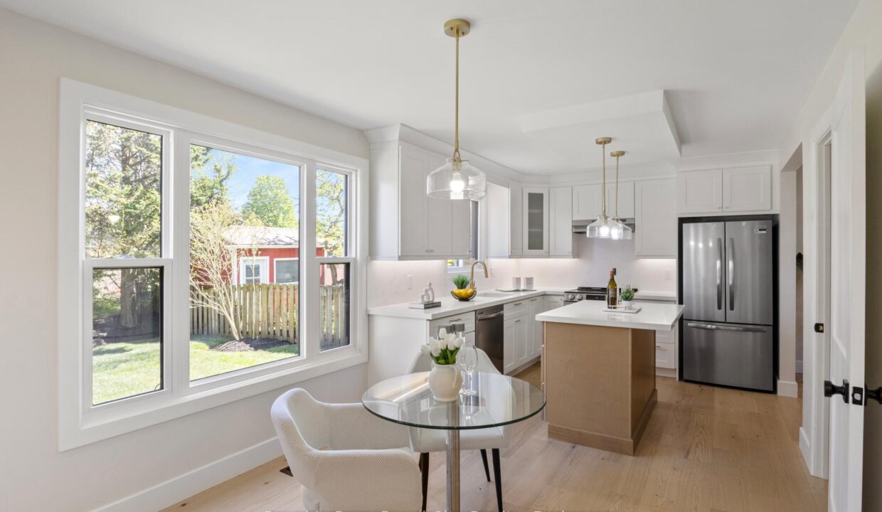
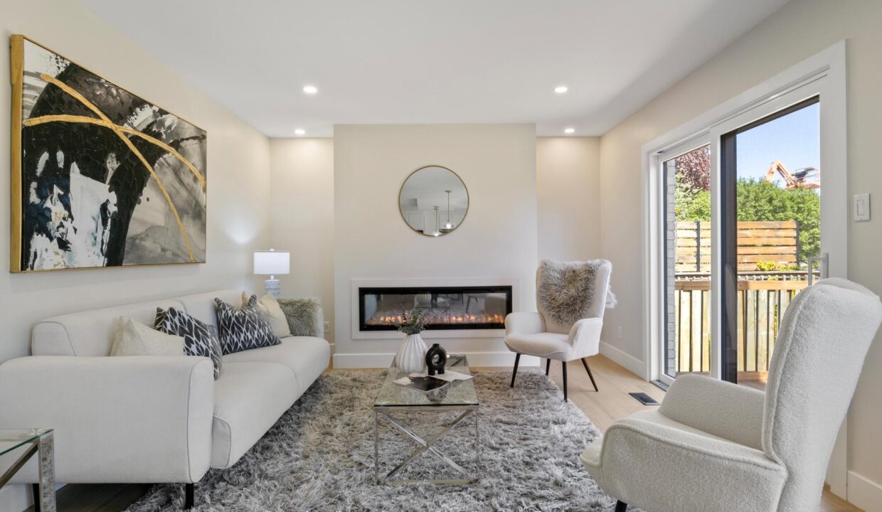
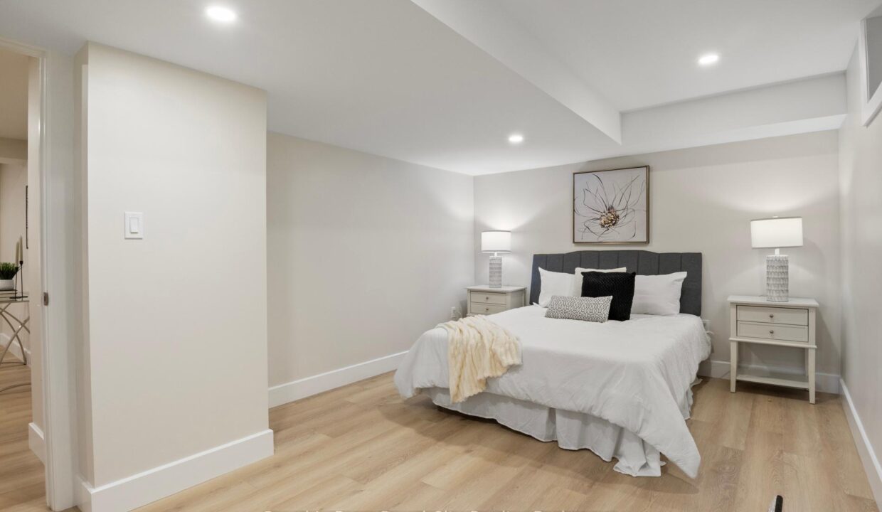








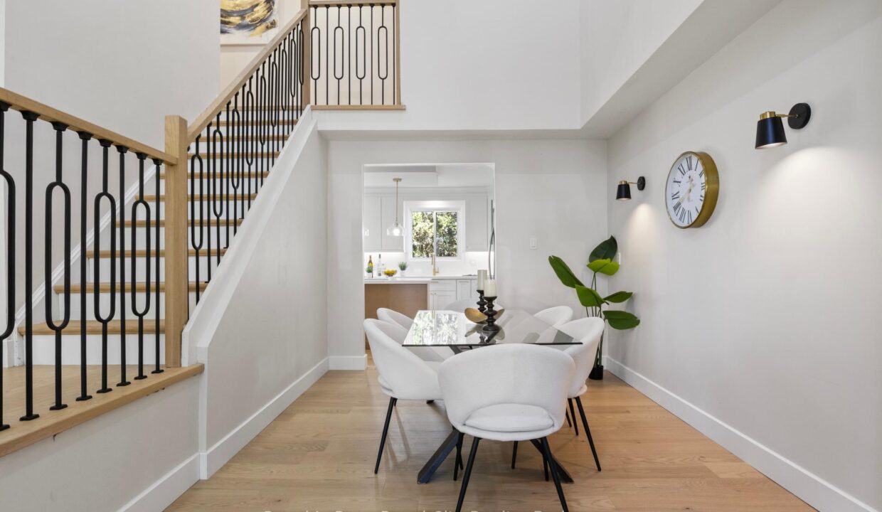
Welcome to 92 Scenic Wood Crescent! This property has been completely transformed from top to bottom. With 4 bedrooms and 3 bathrooms there is ample space for the whole family. A large and bright entrance features a 16′ vaulted ceilings. Multiple eating and living areas on the main floor makes this home an entertainers’ dream. Upgrades include a new roof, furnace, heat-pump, water softener, sump pump, all brand new appliances, windows, doors, and a beautifully landscaped exterior. The yard is private featuring a new deck, and a fully treed rear property line with no neighbours behind. Located right next to schools and parks this is the perfect family home! Come see what this home has to offer, you won’t want to miss this one!
Nestled in the sought-after and serene Bridgeport community, this spacious…
$1,125,000
Charming Renovated Bungalow in Highly Sought-After South-End Neighbourhood Discover this…
$629,900
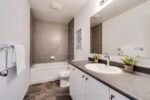
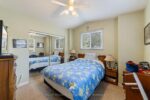 16 Pine Road, Puslinch, ON N0B 1J0
16 Pine Road, Puslinch, ON N0B 1J0
Owning a home is a keystone of wealth… both financial affluence and emotional security.
Suze Orman