147 Coach Hill Drive, Kitchener, ON N2E 1N7
Welcome to 147 Coach Hill Drive A Beautifully Maintained Raised…
$659,000
159 Lynch Circle, Guelph, ON N1L 1R7
$997,900
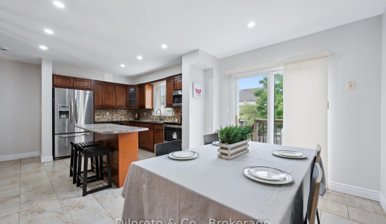
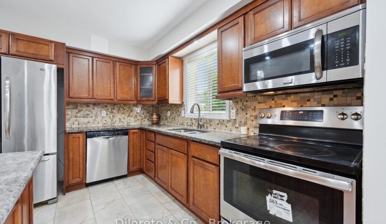
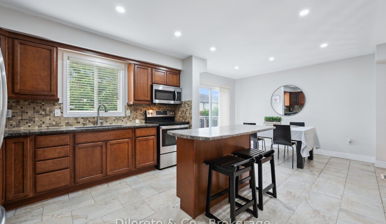
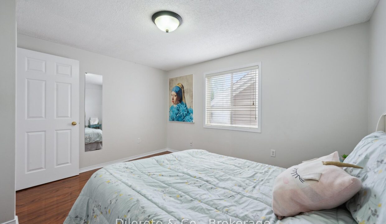
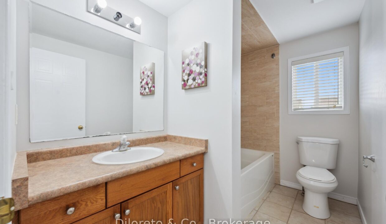
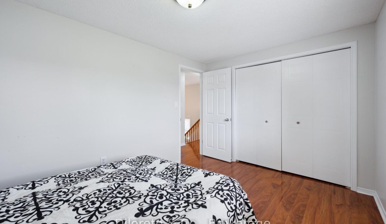
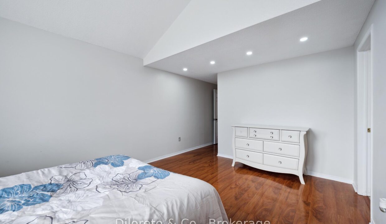
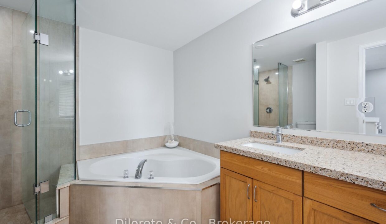
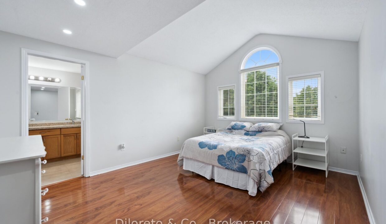
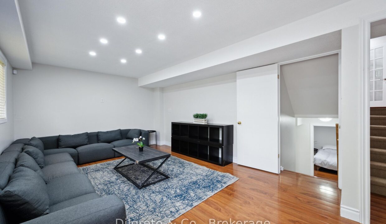
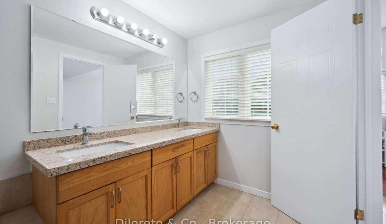
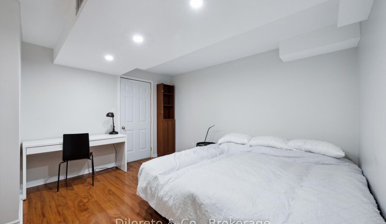
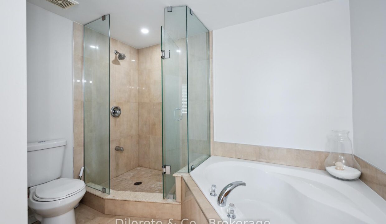
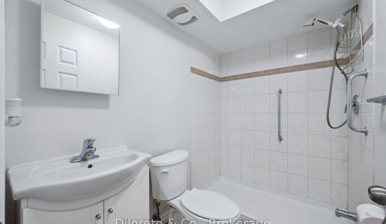
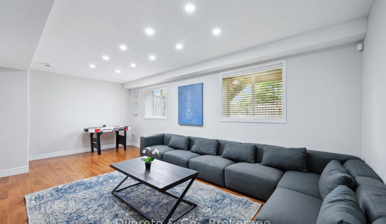
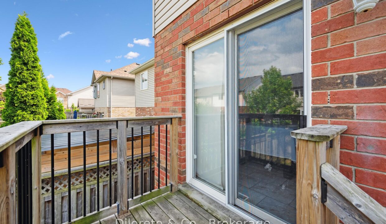
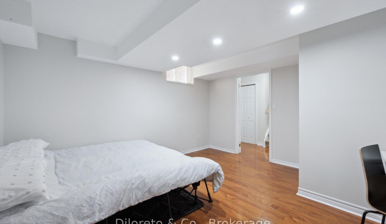
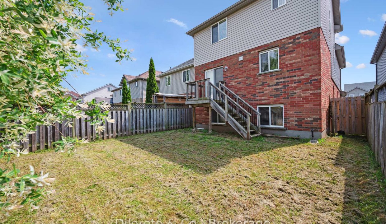
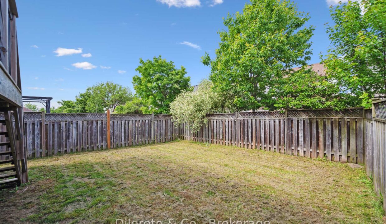
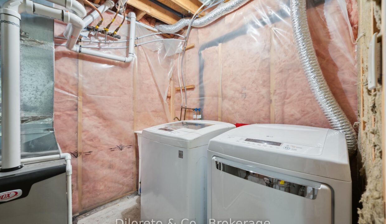
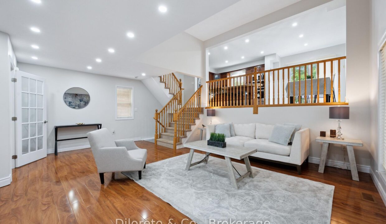
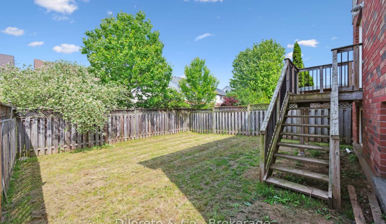
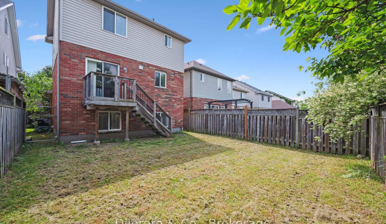

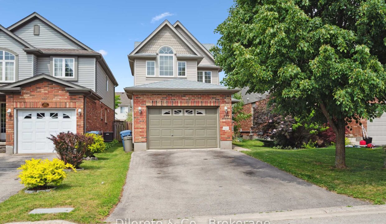
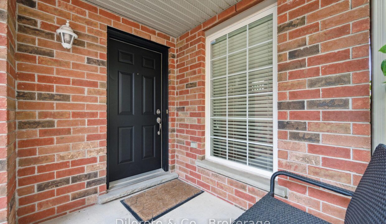
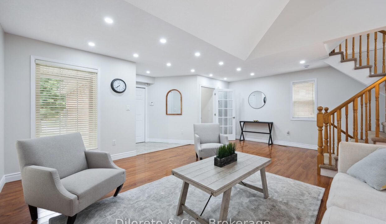
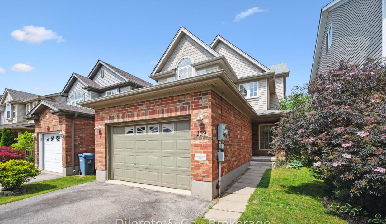
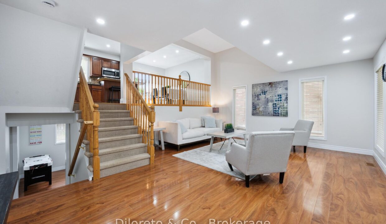
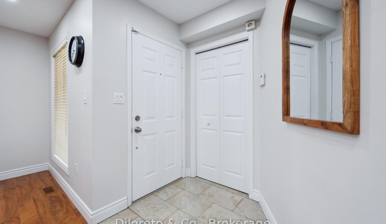
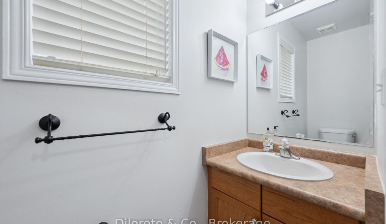
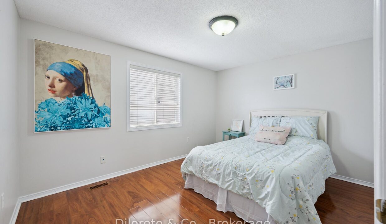
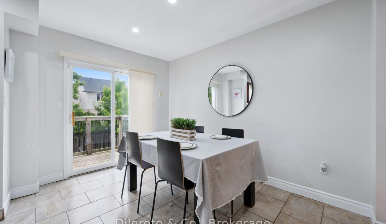
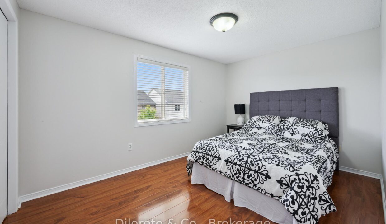
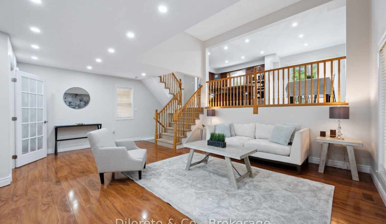
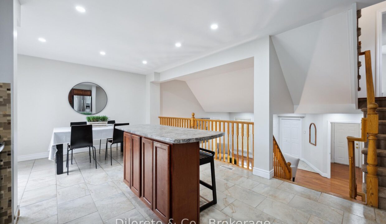
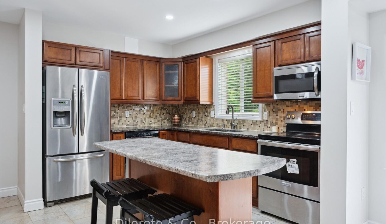
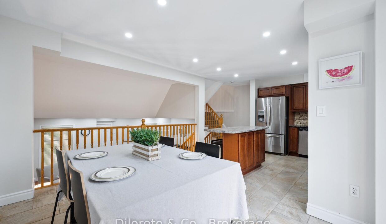
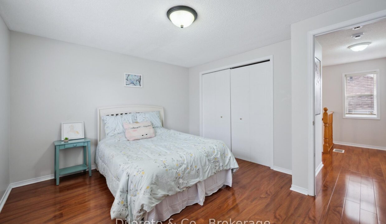
Discover the charm of 159 Lynch Circle, an inviting, fully finished multi-level home located in the desirable south end of Guelph. Featuring 3+1 generously sized bedrooms and 3.5 bathrooms, this thoughtfully designed property offers comfort, privacy, and functionality across every level, an ideal fit for growing families. Step inside to find an expensive layout with large windows throughout. The living room is spacious and bright, filled with natural sunlight. Walk up a few stairs to the large kitchen and dining space, enjoy stainless steel appliances, a centre kitchen island with breakfast bar, double sink, lovely dark cabinets and sliding doors that walk out to the deck and fenced backyard. A 2pc bathroom and garage entrance complete the main living area. Travel one level to the primary bedroom and 5pc ensuite with soaker tub and stand up shower, perfectly nestled on his its own floor for added privacy. Two nice sized bedrooms and a 4pc main bathroom are on the upper level. The finished basement offers a large family room, a wonderful space for entertaining family and friends while an additional lower level provides a 3pc bathroom & fourth bedroom. Set in the family-friendly Westminster Woods community, this home is just minutes from excellent schools, parks, trails, shopping, and all essential amenities, offering the best of suburban living in a vibrant, walkable location.
Welcome to 147 Coach Hill Drive A Beautifully Maintained Raised…
$659,000
Welcome to 516 Concession 7 East, where country charm meets…
$2,699,900

 122 Tait Street, Cambridge, ON N1S 3E5
122 Tait Street, Cambridge, ON N1S 3E5
Owning a home is a keystone of wealth… both financial affluence and emotional security.
Suze Orman