261 Broadacre Drive, Kitchener, ON N2R 0S6
Welcome to 261 Broadacre Drive, Kitchener A Masterpiece of Modern…
$1,159,900
128 Milson Crescent, Guelph, ON N1C 1G5
$899,900
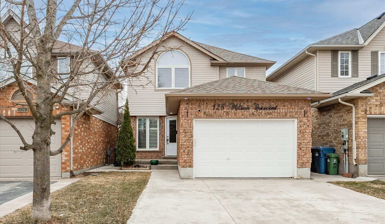
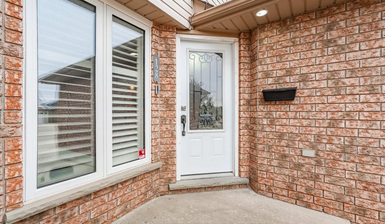
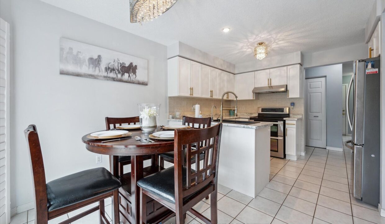
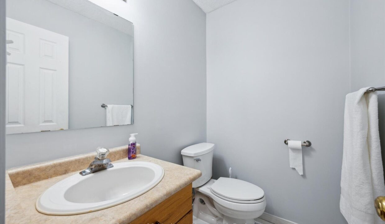
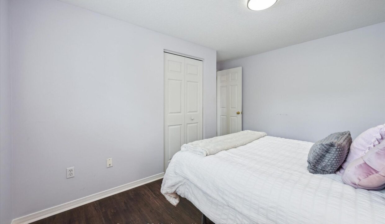
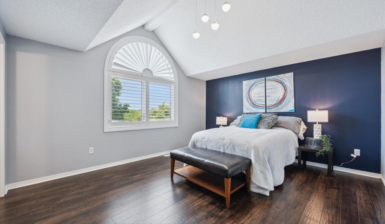
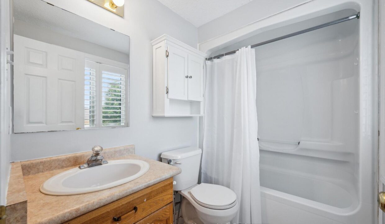
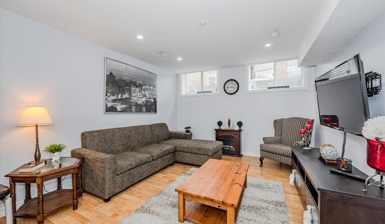
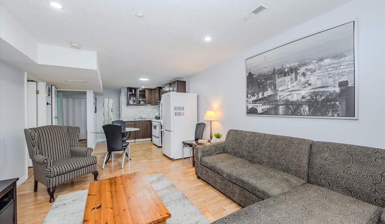

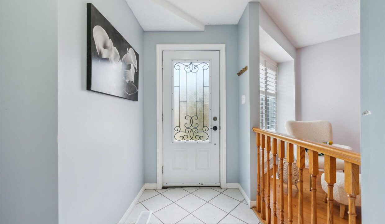
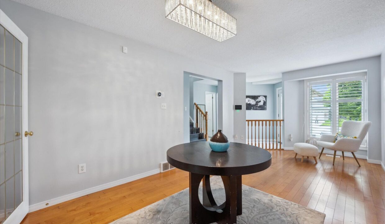
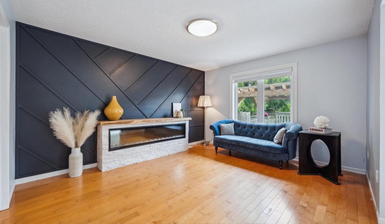
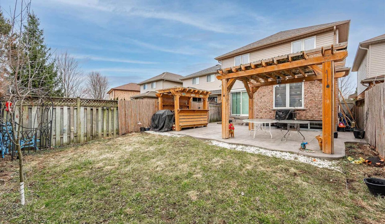
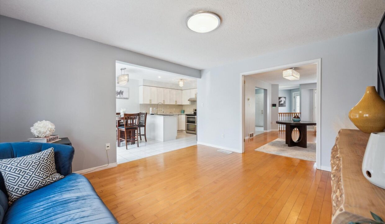
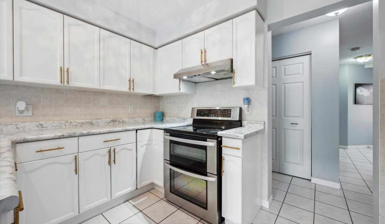
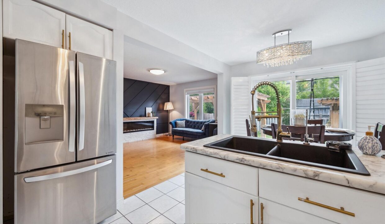
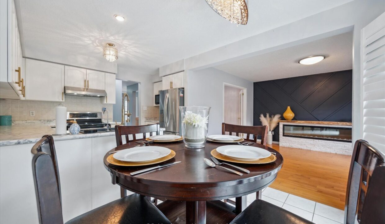
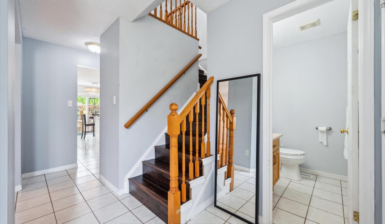
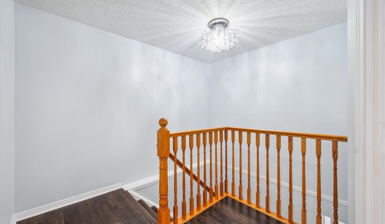
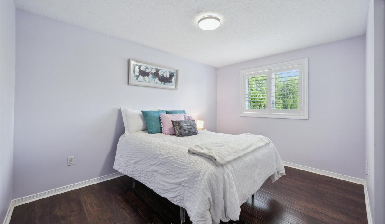
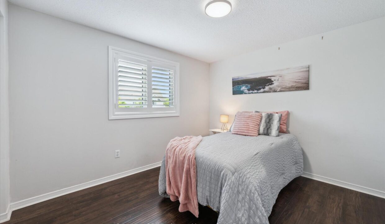
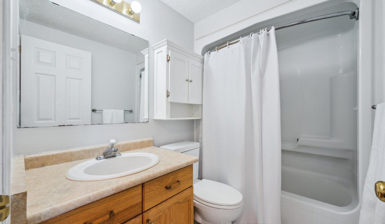
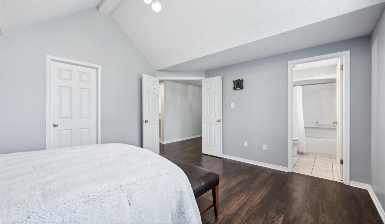
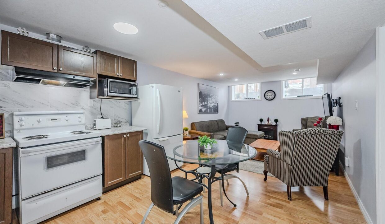
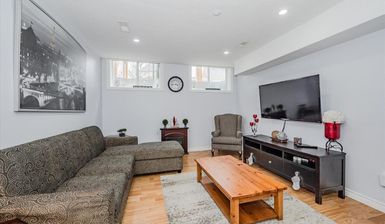
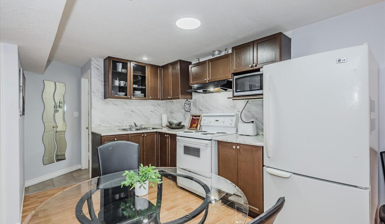
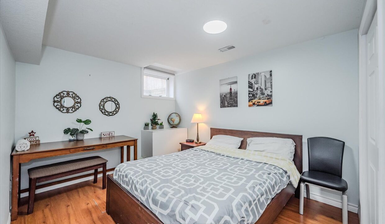
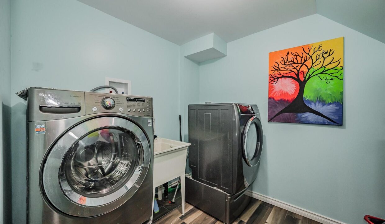
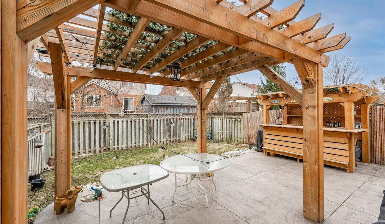
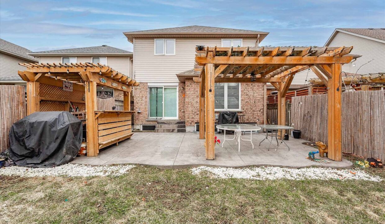
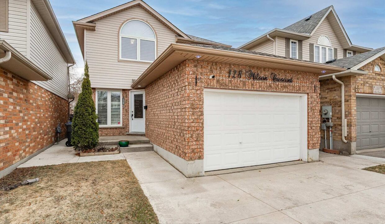
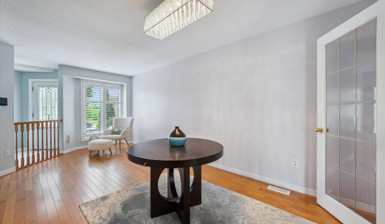
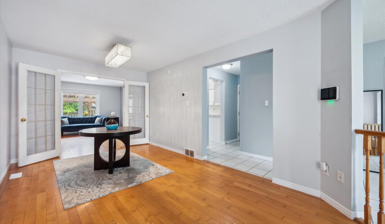
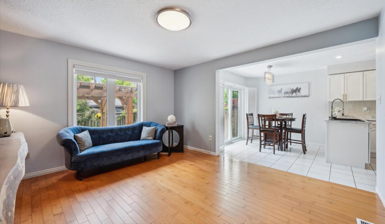
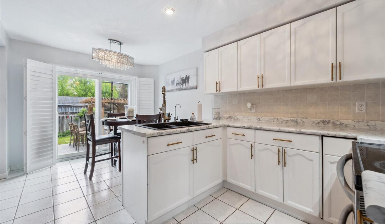
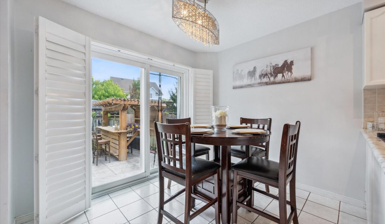
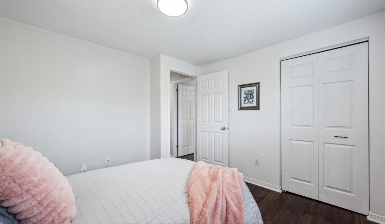
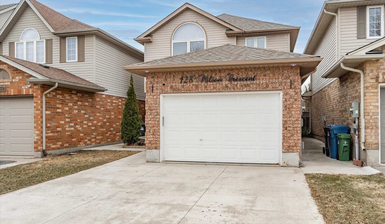
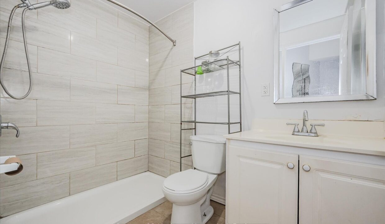
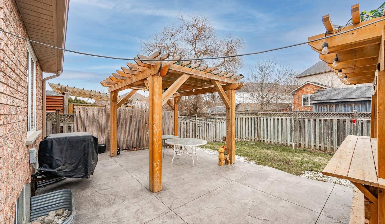
A perfect location with a legal one bed basement apartment! Located across the street from the PARK! Poured concrete double drive. A welcoming front porch to sit on and relax on at the end of the day. This beautifully laid out family home boasts both a living room and a family room on the main level. The bright Kitchen has a double oven, and offers a dining space that overlooks the rear yard. The Living room has a fabulous accent wall and an impressive feature fireplace (electric). Double glass doors lead you to the large family room. Upstairs is an impressive Primary bedroom with vaulted ceiling, walk in closet and 4 pc ensuite bath. There are two more good sized bedrooms on this level, a 4 pc family bath and a large double door storage closet. The legal one bed basement apartment has its own side entrance. A great Living room and Kitchen. The back yard is a true oasis with a large stamped concrete patio with oversized gazebo/trellis and the most perfect Tiki Bar you can imagine! A quiet and private place to unwind with friend and family. Don’t forget the 1.5 car garage that offers you space for the car and the bikes and spots equipment. A great spot to call home, and the option of rental income to help with the monthly bills. Book a showing today!
Welcome to 261 Broadacre Drive, Kitchener A Masterpiece of Modern…
$1,159,900
Fantastic Opportunity to buy a luxurious & beautiful house nestled…
$1,499,000
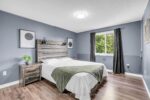
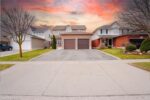 76 Country Club Drive, Cambridge, ON N1T 1Z8
76 Country Club Drive, Cambridge, ON N1T 1Z8
Owning a home is a keystone of wealth… both financial affluence and emotional security.
Suze Orman