292 Falling Green Crescent, Kitchener, ON N2R 0E9
This is a rare opportunity to own a spacious in…
$1,499,000
11 ASPEN Court, Erin, ON N0B 1T0
$1,450,000

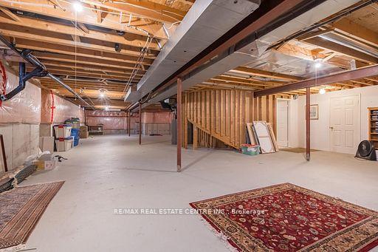
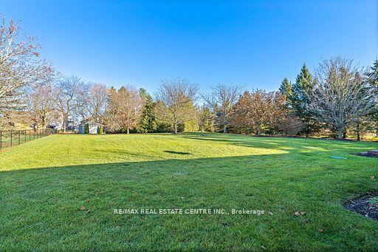
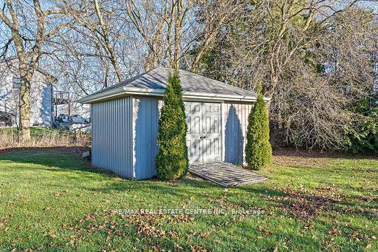
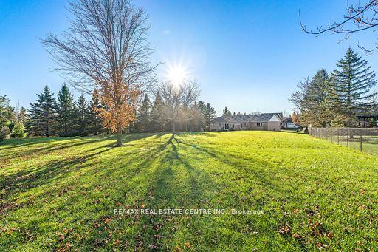
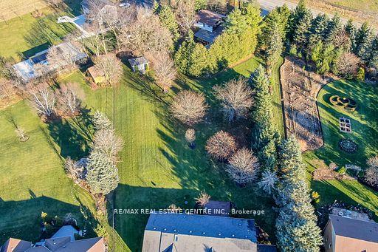
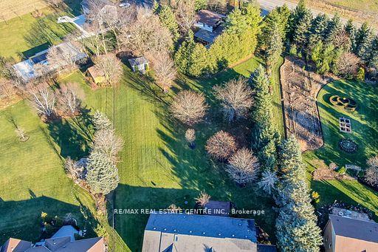
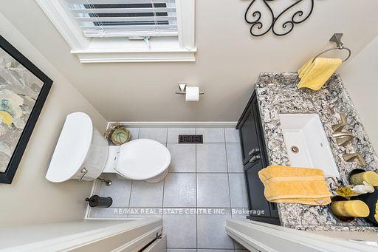
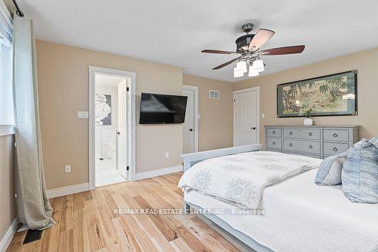
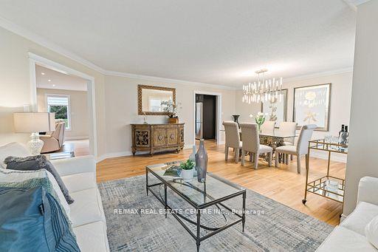
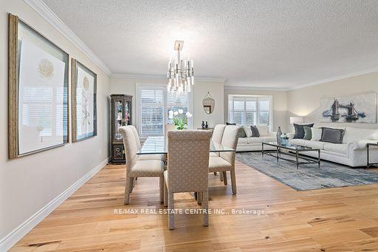
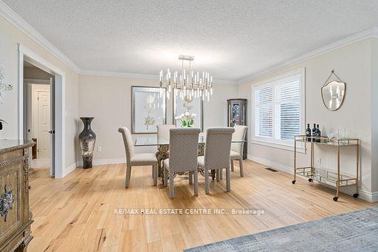
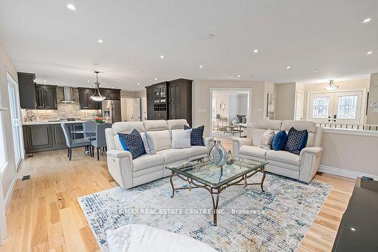
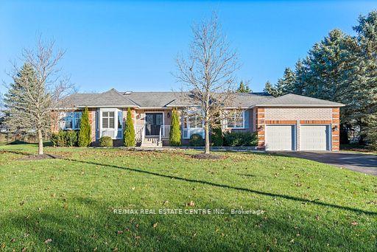
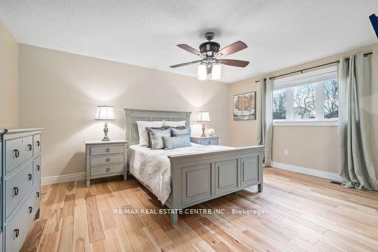
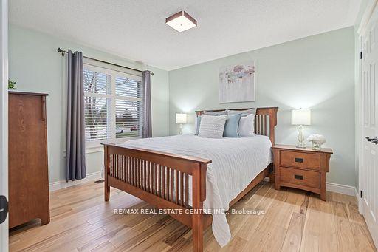
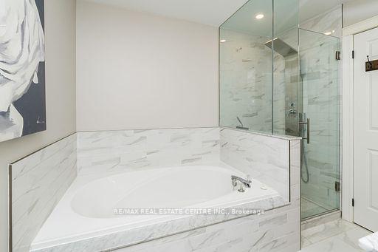
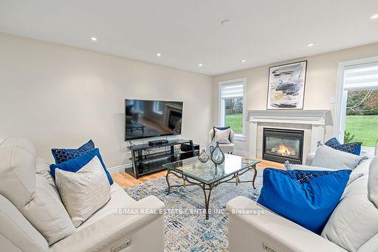
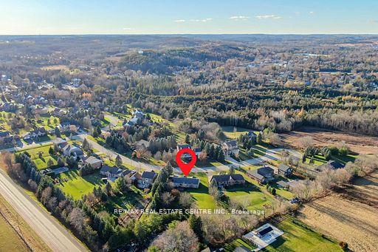
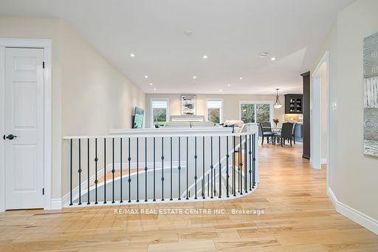
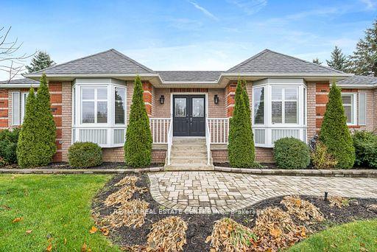

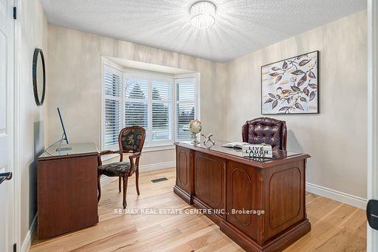
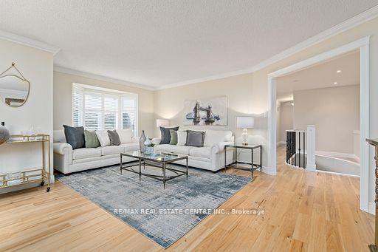
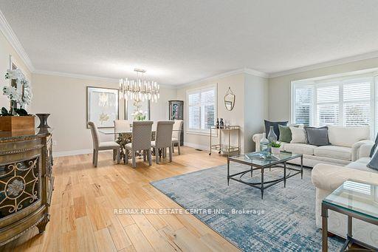
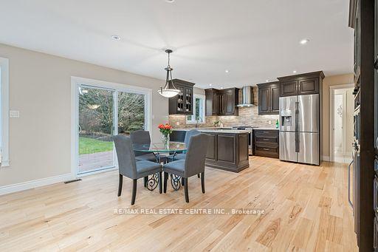
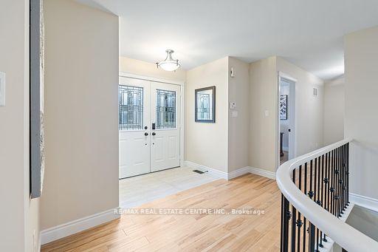
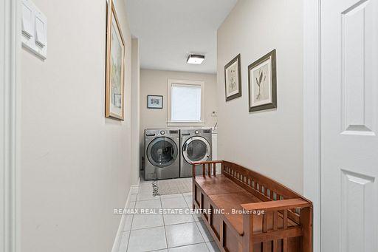
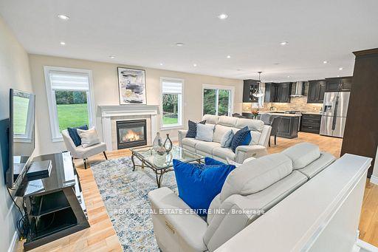
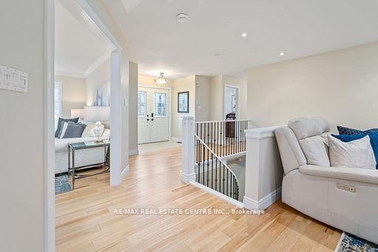
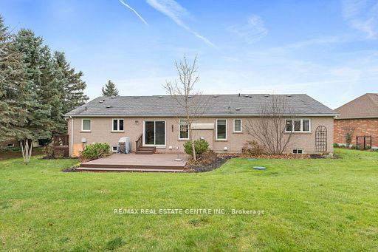
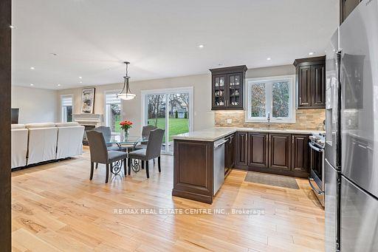
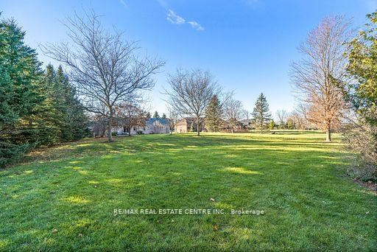
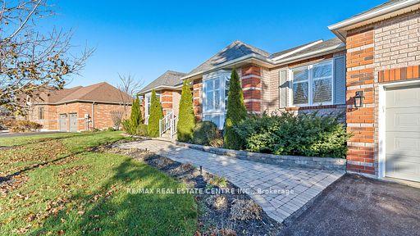
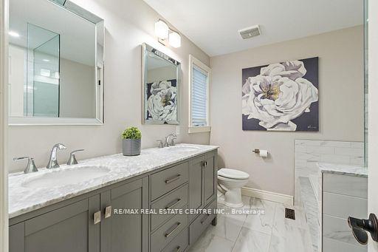
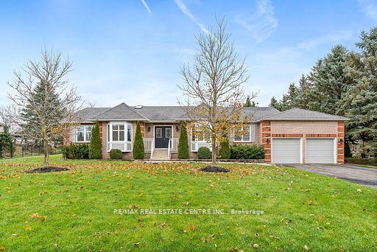
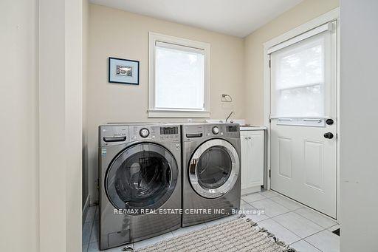
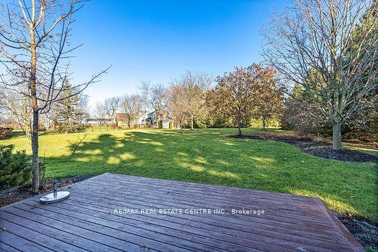
Welcome to 11 Aspen Court, a picturesque and spacious home nestled in the heart of Erin, Ontario. This beautiful residence offers the perfect blend of tranquility and convenience, set on a quiet cul-de-sac in a sought-after family-friendly neighbourhood. Just minutes from downtown Erin, this home is ideal for those seeking a peaceful retreat while still being within easy reach of local amenities, schools, parks, and major commuter routes. Key Features: Spacious Living: A bright and airy open-concept layout that includes a welcoming living room with large windows that fill the space with natural light. The home features elegant finishes and modern touches throughout. Gourmet Kitchen: A well appointed kitchen with stainless steel appliances, ample cabinetry, a central island, and a cozy breakfast nook perfect for enjoying your morning coffee. Master Suite: A serene master bedroom with generous closet space and a private ensuite bath your personal retreat at the end of each day. Additional Bedrooms: Two additional well-sized bedrooms, ideal for family, guests, or a home office. Unfinished Basement: Double your living space by finishing this large lower level that has great potential to become a rec room, home theatre, or gym. Private Backyard Oasis: Step outside to your own backyard paradise, featuring a spacious deck, lush landscaping, and plenty of room for outdoor entertaining or relaxation. Ample Parking: A double-car garage and a spacious driveway provide plenty of parking space for family and guests. **EXTRAS** Whether you’re entertaining friends or enjoying a peaceful evening at home, 11 Aspen Court offers the ideal setting for your family’s next chapter. Book your showing today and come experience everything this remarkable home has to offer!
This is a rare opportunity to own a spacious in…
$1,499,000
Great Location! Many upgrades Nestled in a highly sought-after, family-friendly…
$699,900
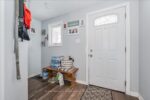
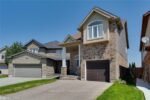 928 Dunblane Court, Kitchener, ON N2R 1W9
928 Dunblane Court, Kitchener, ON N2R 1W9
Owning a home is a keystone of wealth… both financial affluence and emotional security.
Suze Orman