250 Bridgeport Road E, Waterloo, ON N2J 2K8
1/4 ACRES IN THE CITY! Charming 3-Bedroom, 1.5-Bathroom Home in…
$724,900
42 CONBOY Drive, Erin, ON N0B 1T0
$1,133,000
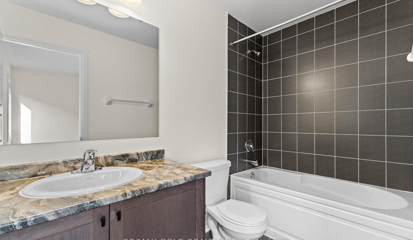
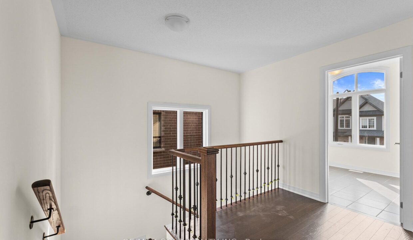
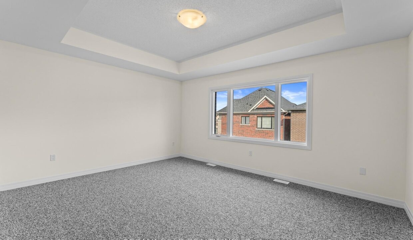
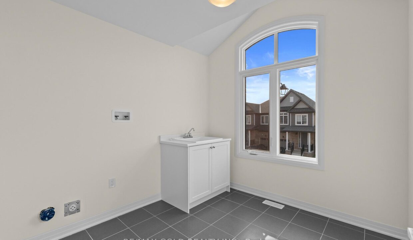
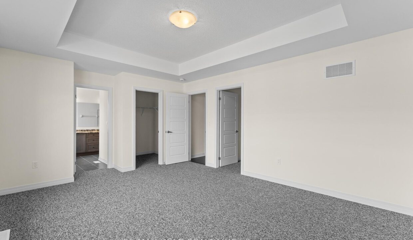
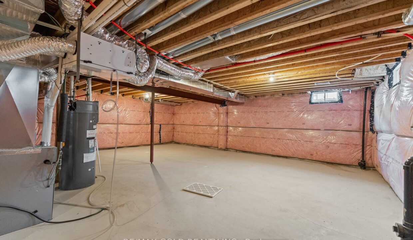
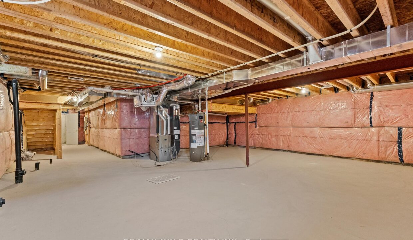
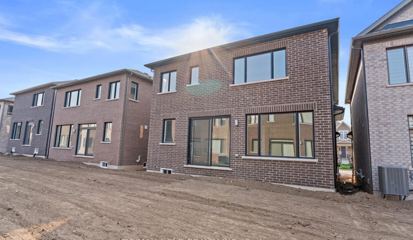
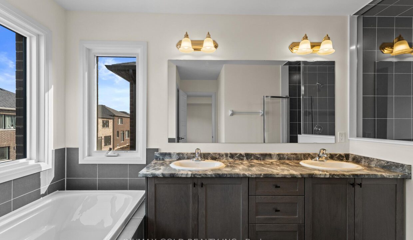
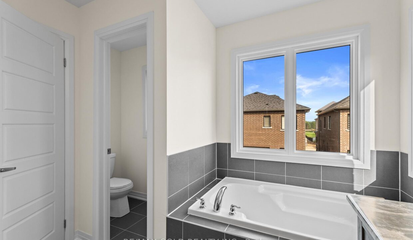
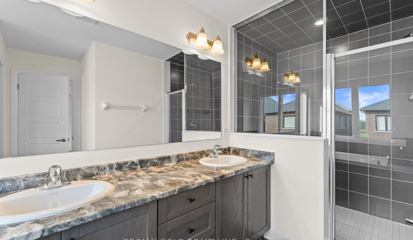
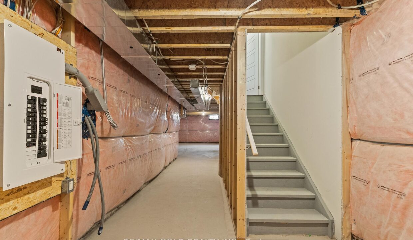
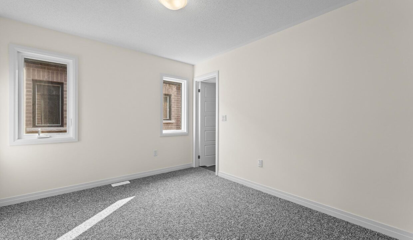
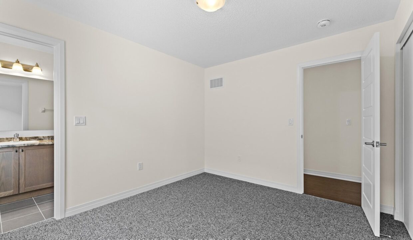
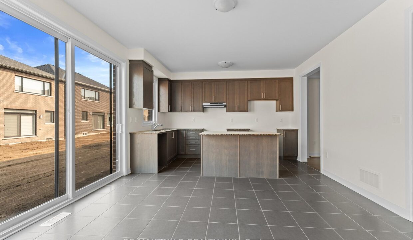
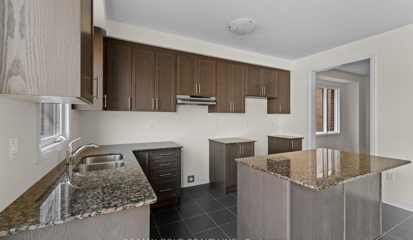
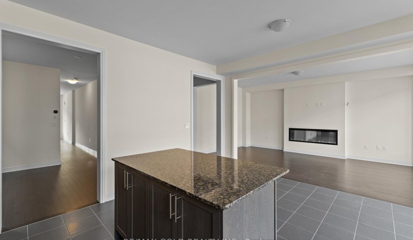
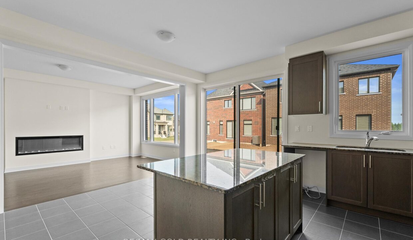

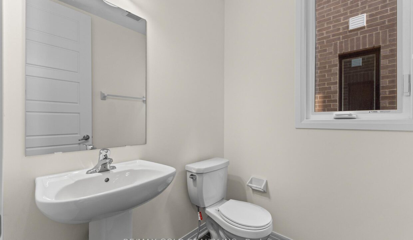
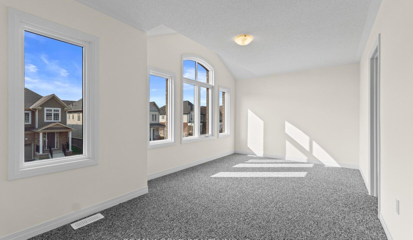
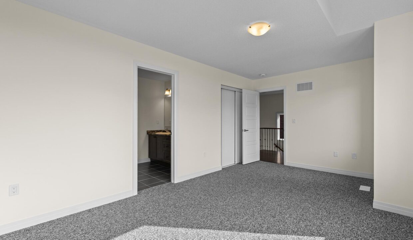
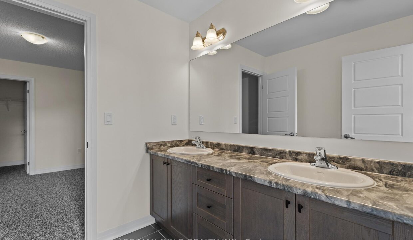
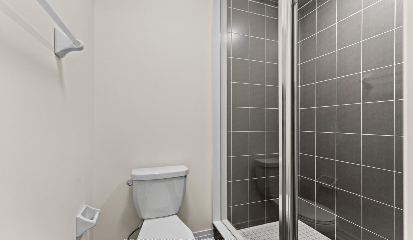
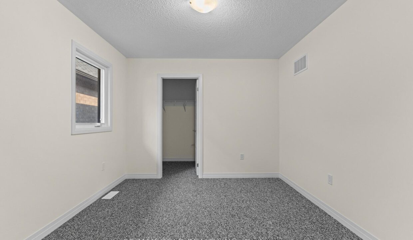
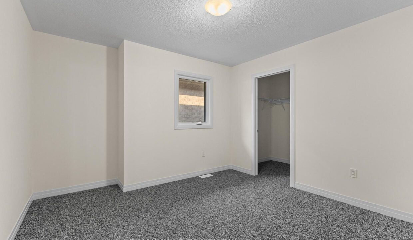
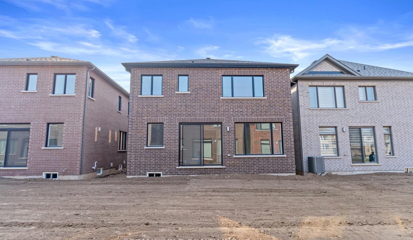
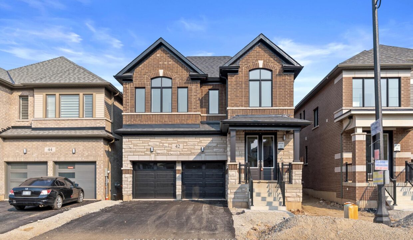
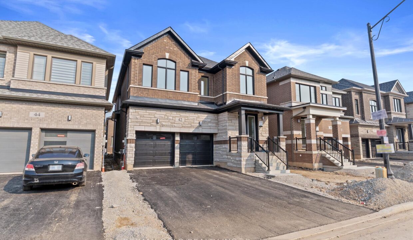
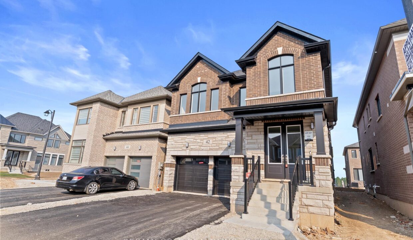
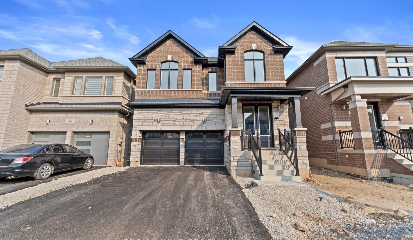
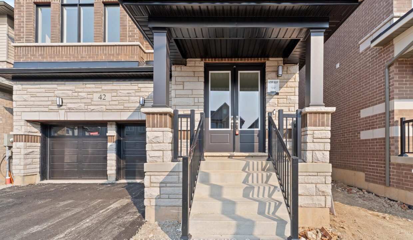
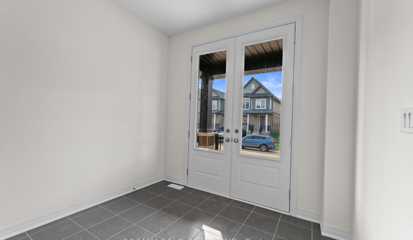
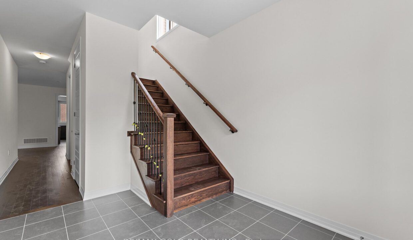
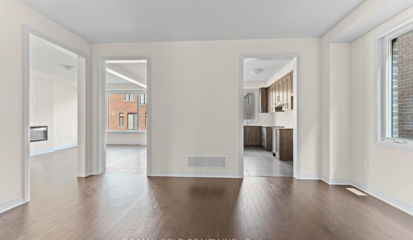
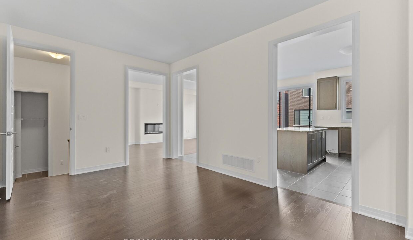
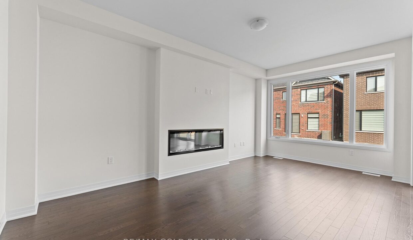

Brand new, never lived in! Don’t miss this fantastic opportunity to own a beautiful 4-bedroom,4-bathroom detached home in the sought-after Erin Glen Community. Step through a charming porch into a welcoming foyer with a powder room. The open-concept main floor of the “Alton C” model includes a spacious great room with a cozy fireplace and a modern kitchen with a large island. The space is filled with natural light, thanks to numerous windows, and also boasts hardwood floors on main. Double-car garage. Upstairs, the primary suite offers a large walk-in closet and a luxurious 5-piece unsuited with double sinks and a freestanding tub. One additional bedroom has its own full bathroom, while the other two share a Jack and Jill bathroom. A separate laundry room completes the upper level. Separate Entrance to Unfinished Basement. Living in Erin, Ontario, offers a charming small-town atmosphere with picturesque countryside views, welcoming communities, and plenty of outdoor activities. Located just an hour from Toronto and 25 minutes from Brampton.
1/4 ACRES IN THE CITY! Charming 3-Bedroom, 1.5-Bathroom Home in…
$724,900
Welcome to this delightful family home! This charming 3-bedroom, 3-bathroom…
$959,000
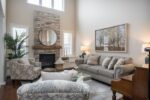
 324 Beaumont Crescent, Kitchener, ON N2A 0A7
324 Beaumont Crescent, Kitchener, ON N2A 0A7
Owning a home is a keystone of wealth… both financial affluence and emotional security.
Suze Orman