196 Elliot Avenue, Centre Wellington, ON N1M 0J5
Welcome to 196 Elliot Avenue, West in the charming town…
$729,900
17 First Street, Orangeville, ON L9W 2C6
$849,000
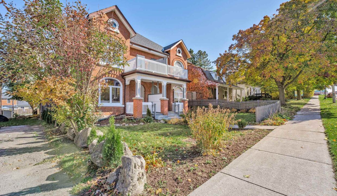
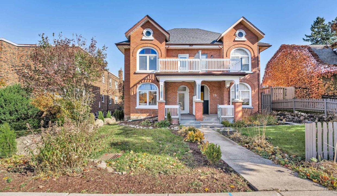
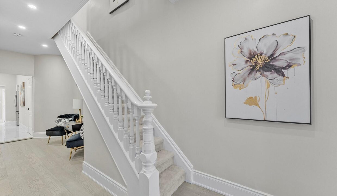
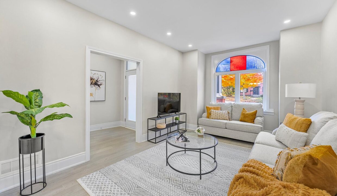
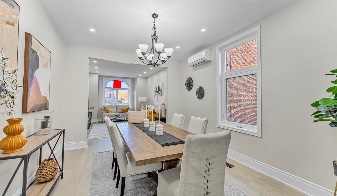
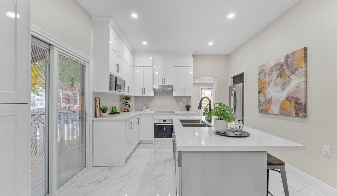
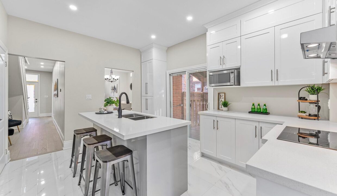
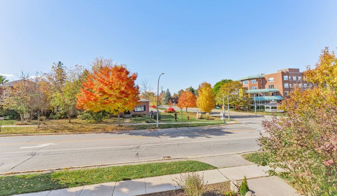
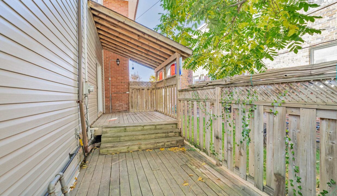
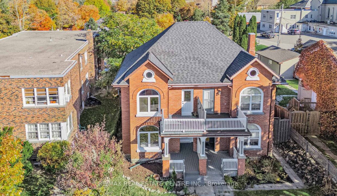
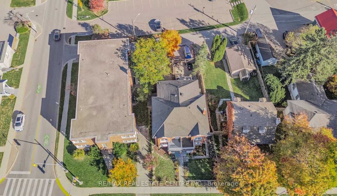
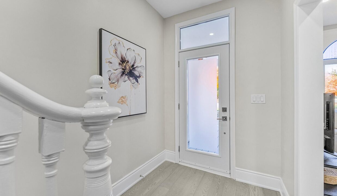
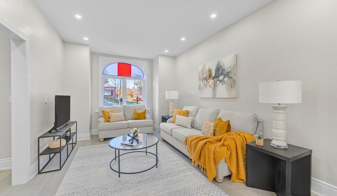
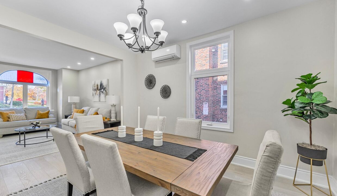

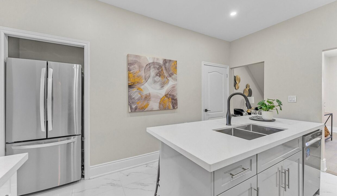
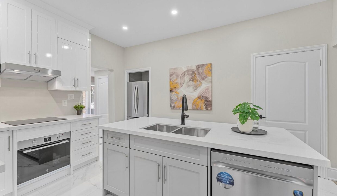
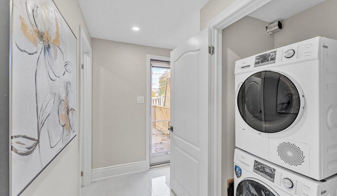
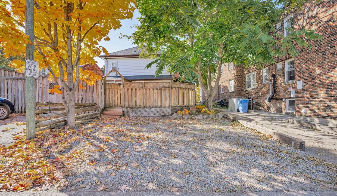
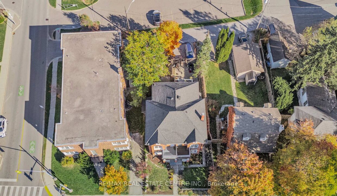
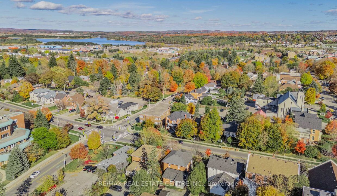
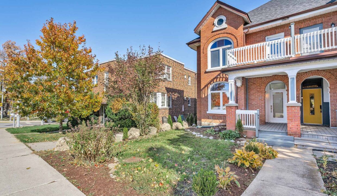
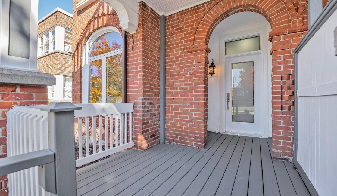
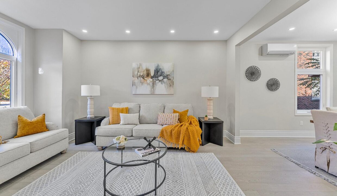
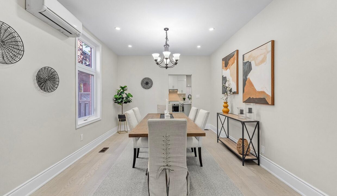
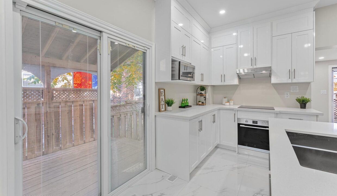
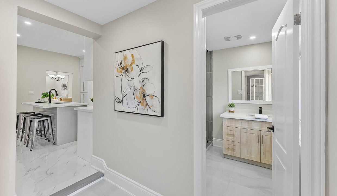
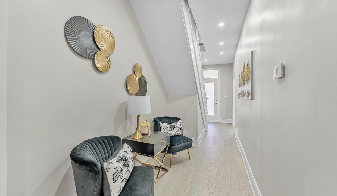
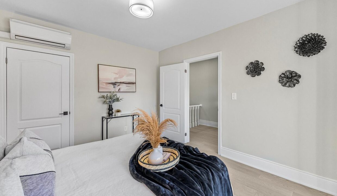
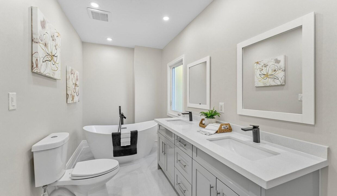
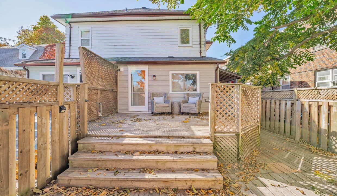
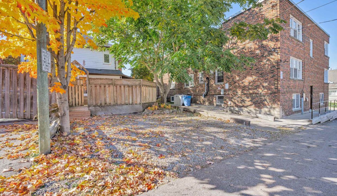
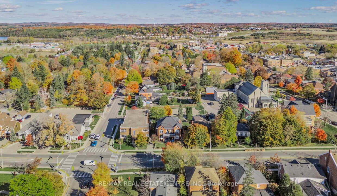
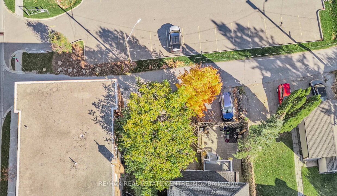
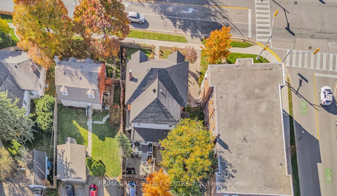
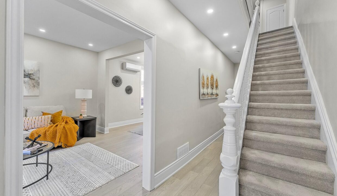
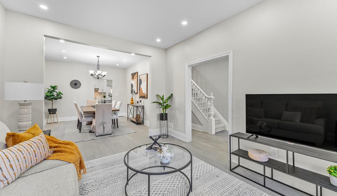
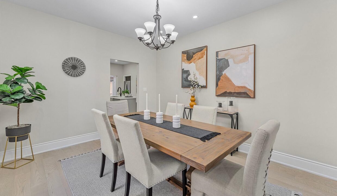
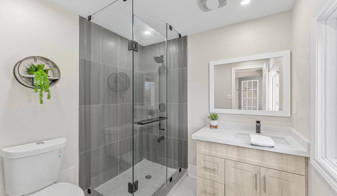
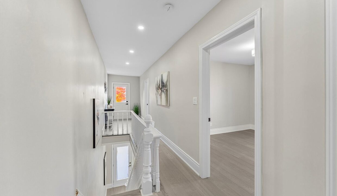
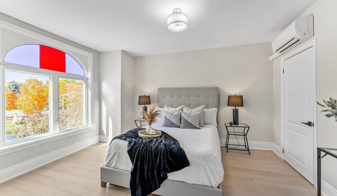
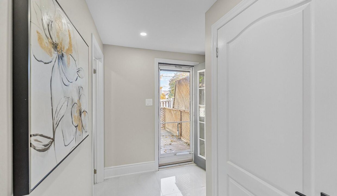
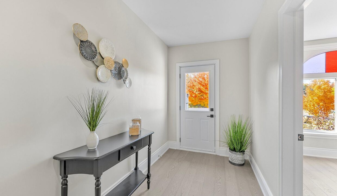
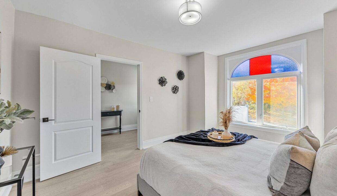
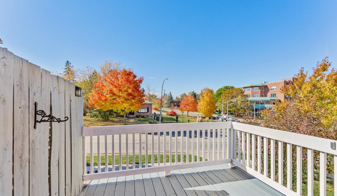
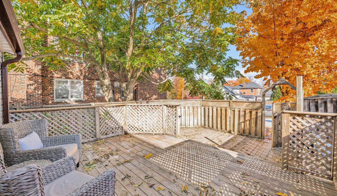
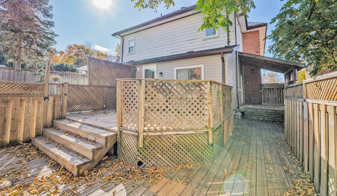
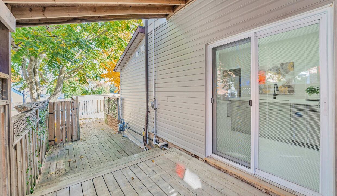
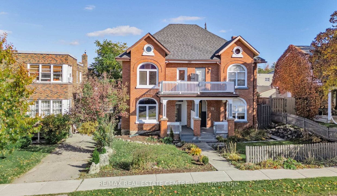
Welcome to 17 First Street, a charming Queen Anne-style two-storey semi-detached century home in the heart of Orangeville. This tastefully modernized residence beautifully blends historical elegance with contemporary comforts. Step inside to discover a main floor adorned with pot lights and a bright, inviting atmosphere. The main floor and second-storey windows have been replaced but retain the original stained glass arch transoms, filling the home with natural light and showcasing its heritage. The gourmet kitchen boasts quartz countertops and stainless-steel appliances, offering modern convenience while complementing the home’s classic charm. Convenience is key with a full bathroom and a laundry room located on the main floor, adding to the home’s functionality. Upstairs, you’ll find three generous bedrooms and an additional bathroom, providing ample space for family living. The large unfinished attic presents a fantastic opportunity to expand your living space imagine a cozy loft, home office, or studio tailored to your needs. Outdoor living is equally impressive with a large private deck in the backyard, ideal for entertaining or enjoying quiet evenings. Parking is convenient with space for two cars. The property’s C5 zoning provides the flexibility to use the space for much more than just a residence, opening doors to various possibilities. Location is everything, and this home delivers. You’re less than a five-minute walk to the vibrant shops and restaurants on Broadway, allowing you to fully embrace the downtown lifestyle. Don’t miss this amazing opportunity to own a piece of Orangeville’s history while enjoying all the modern amenities you desire. **EXTRAS** This C5-zoned property offers a range of business opportunities, with the added option to convert the attic into extra living space. Imagine the potential for your business and lifestyle here it’s a canvas ready for your vision! Seller will offer financing to qualified buyers.
Welcome to 196 Elliot Avenue, West in the charming town…
$729,900
Welcome to 28 Lakeview Court, a well-maintained 3-bedroom, 2-bath semi…
$699,900
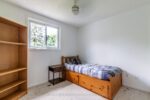
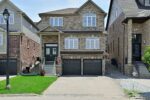 125 Gagnon Place, Guelph/Eramosa, ON N0B 2K0
125 Gagnon Place, Guelph/Eramosa, ON N0B 2K0
Owning a home is a keystone of wealth… both financial affluence and emotional security.
Suze Orman