26 Woodman Drive N, Hamilton ON L8H 2M5
$40,000 in SAVINGS!!!! Welcome to 26 Woodman Drive North, your…
$449,900
17 Prest Way, Fergus ON N1M 0K4
$749,000
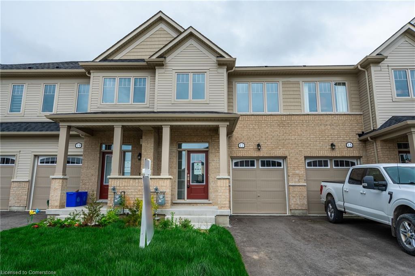
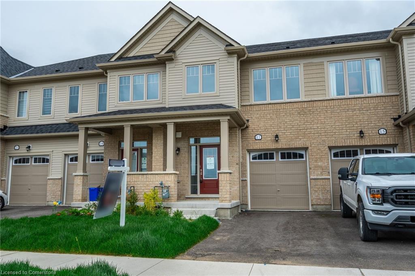
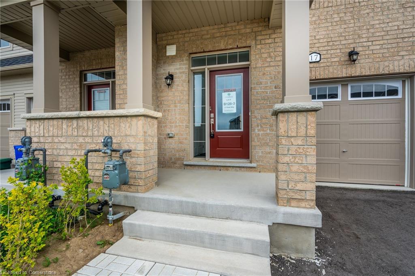
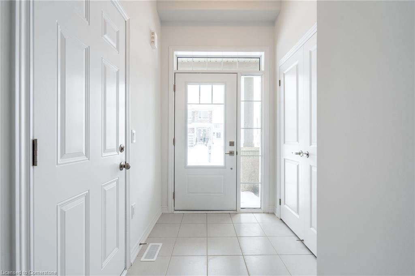
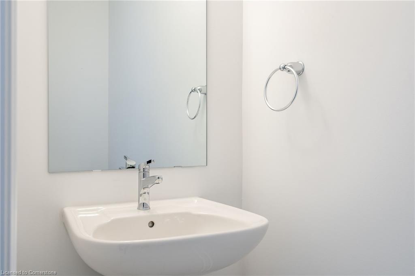
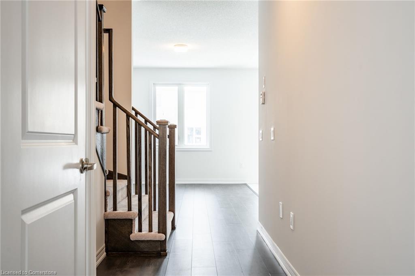
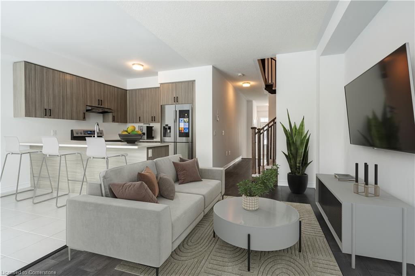
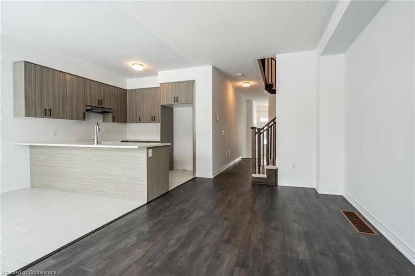
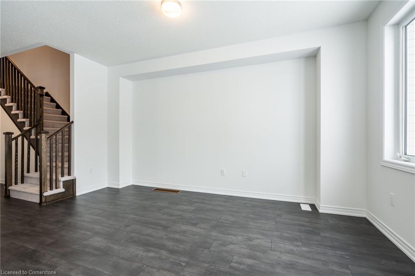
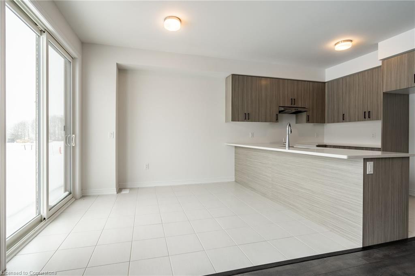
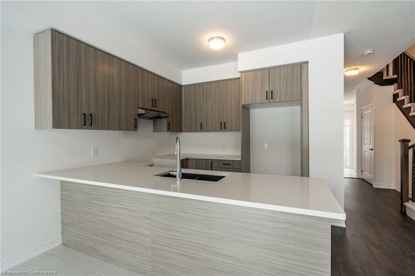
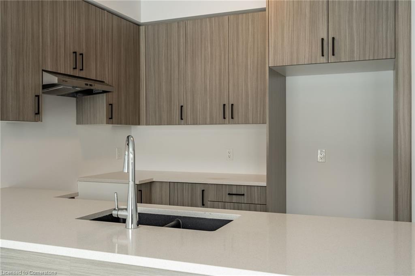
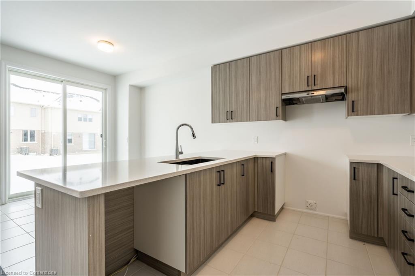
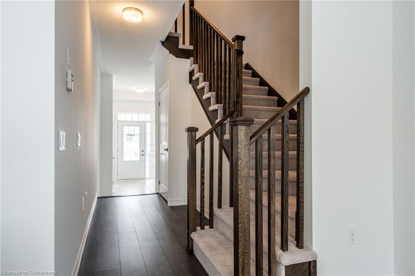
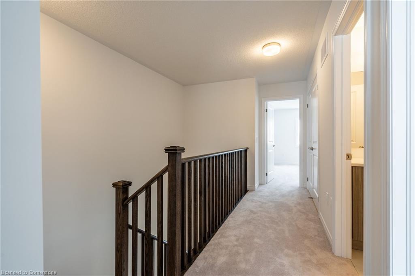
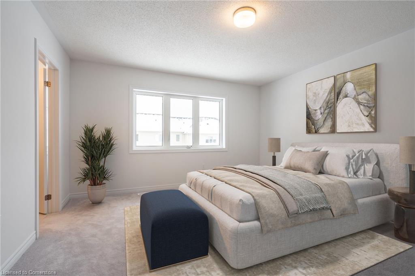
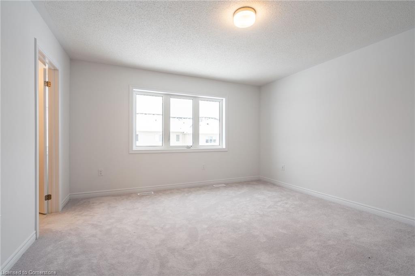
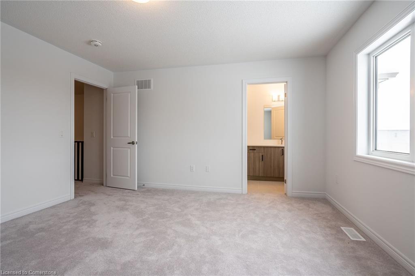
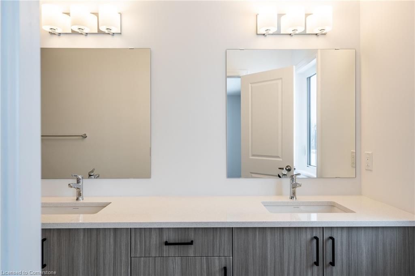
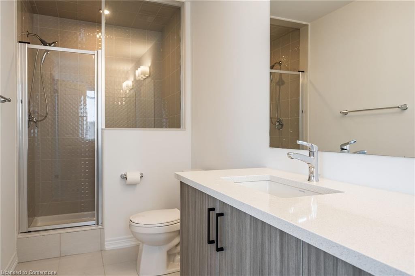
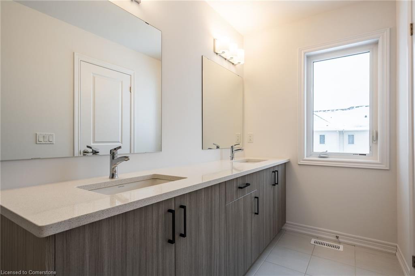
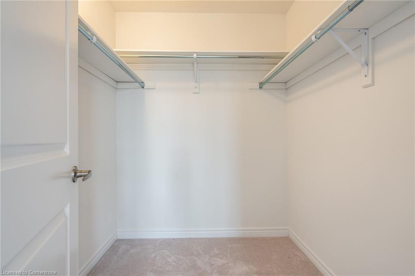
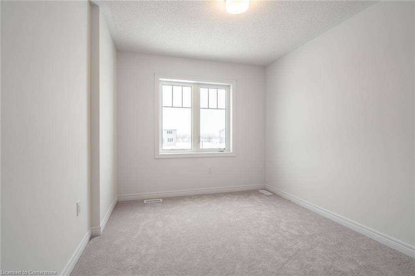
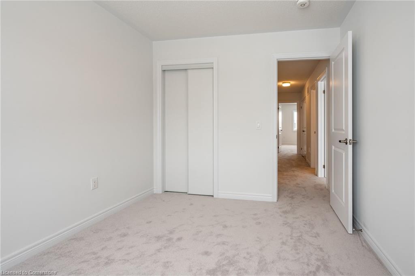
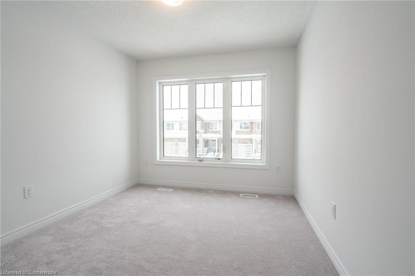
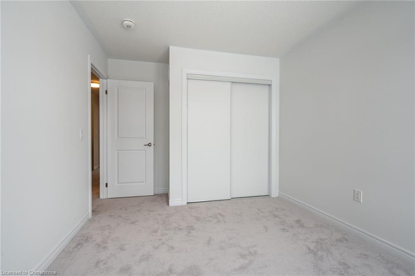
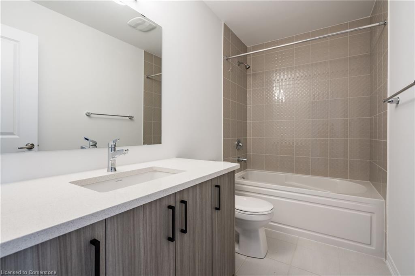
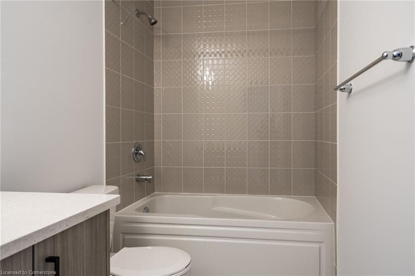
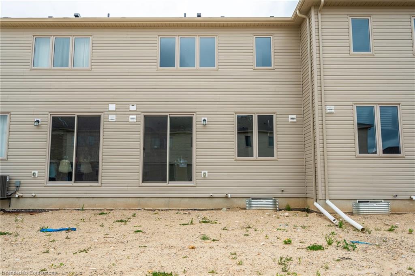
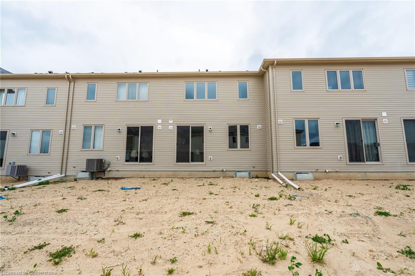
Introducing for the very first time on MLS —17 Prest Way, a gorgeous, brand new (we’re talking 2025 completion!) townhouse with 1,452 square feet of well-laid out living space. Built by Sorbara and nestled in the Storybook community, this home is ready for its tale to begin. Whether your story is filled with nights entertaining friends in the open concept kitchen, with must-have quartz countertops, or days spent reading in the bright and spacious living area, this home is fit for any narrative. The main floor is filled with thoughtful design elements: an open foyer, a two-piece bath and a walk-out access to your backyard. Upstairs, find well-planned living, with three spacious bedrooms. The primary suite checks all the boxes, with a double vanity and walk-in shower, plus a walk-in closet. Explore the unfinished basement, a blank canvas for your creative vision, complete with a roughed-in bathroom. This home has a charming curb appeal with its modern designed exterior, plus it comes with a seven-year Tarion warranty. Whether you are at the beginning of your story or starting a new chapter, 17 Prest is sure to impress. Don’t be TOO LATE*! *REG TM. RSA.
$40,000 in SAVINGS!!!! Welcome to 26 Woodman Drive North, your…
$449,900
Modern Townhome in Milton’s Desirable Ford Neighbourhood – Welcome to…
$899,000
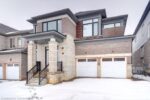
 29 Jenkins Street, Grand Valley ON L9W 7R2
29 Jenkins Street, Grand Valley ON L9W 7R2
Owning a home is a keystone of wealth… both financial affluence and emotional security.
Suze Orman