7470 Second Line, Arthur ON N0G 1A0
This exceptional country property is truly special and offers plenty…
$1,499,900
298 Eaton Street, Georgetown ON L7G 6N7
$1,950,000
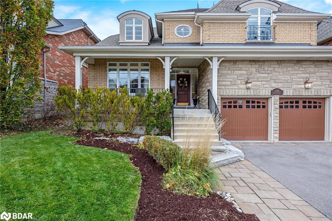
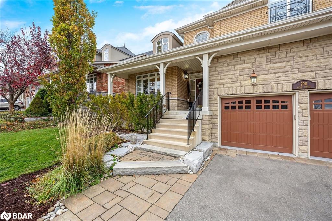
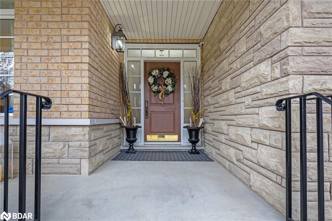
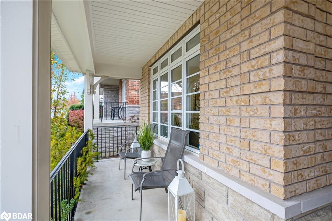
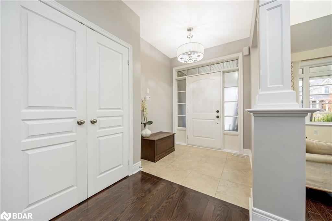
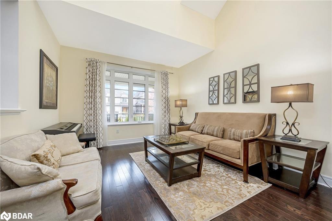
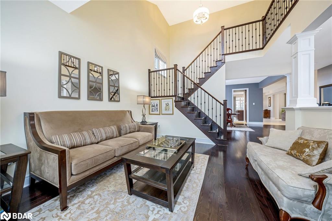
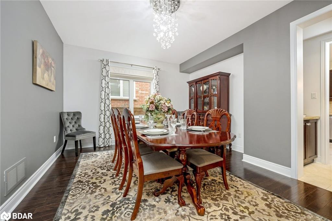

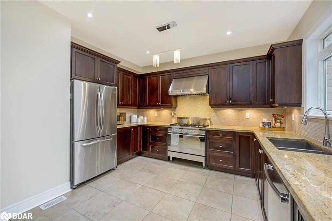
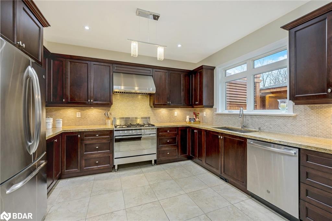
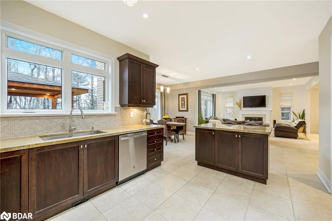
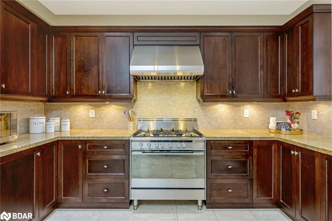
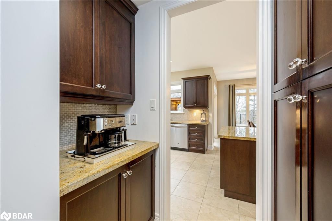
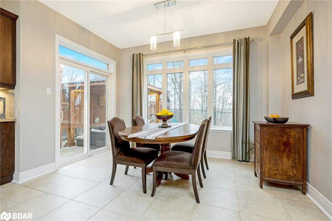
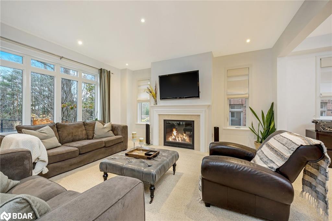
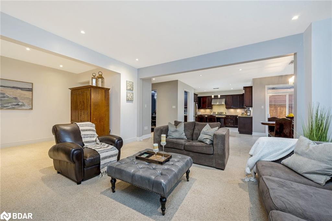
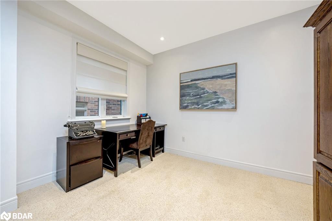
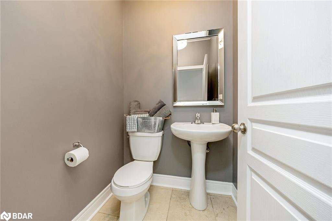

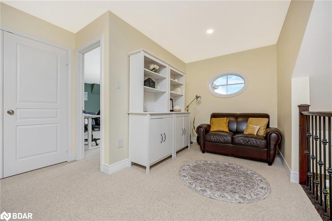
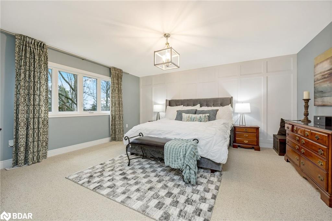
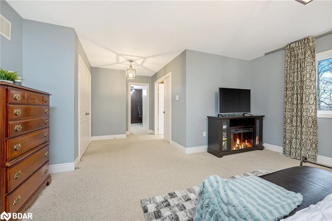
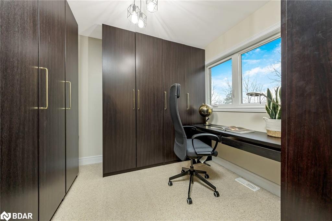
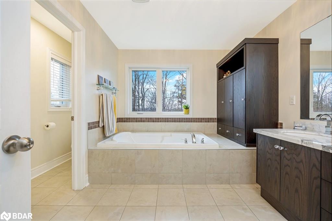
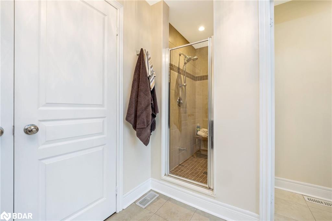


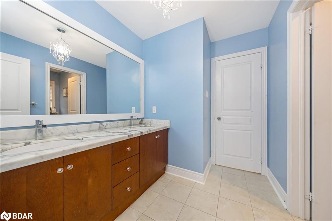
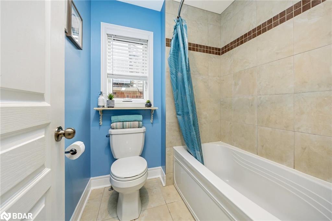
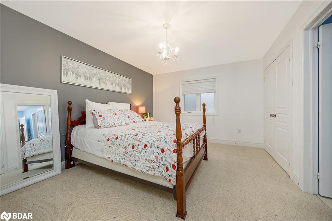
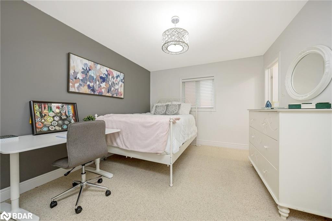
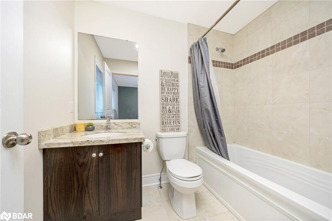
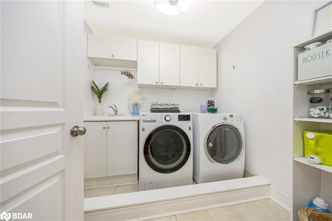
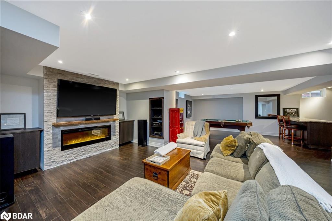
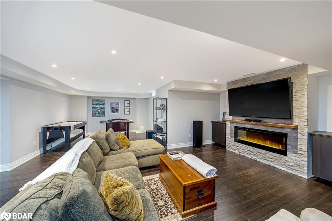
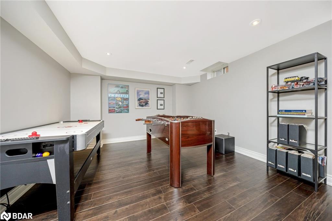
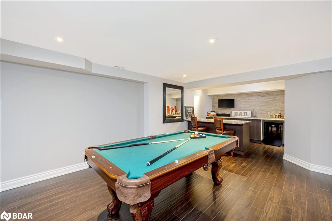

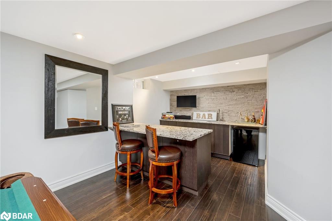
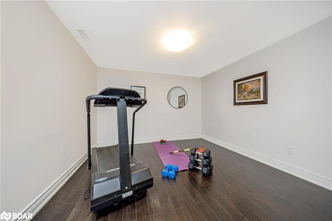
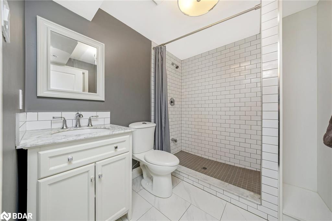
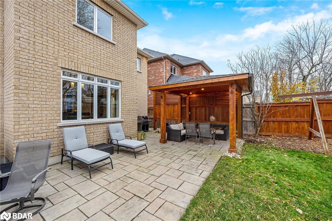
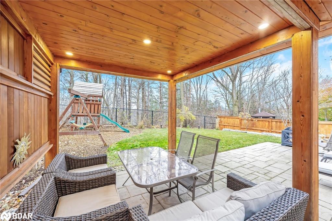
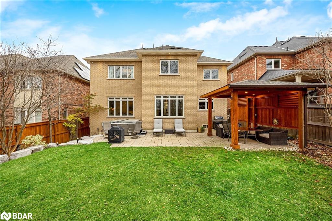
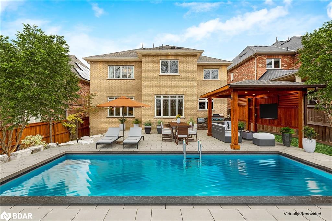
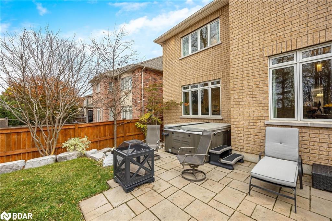
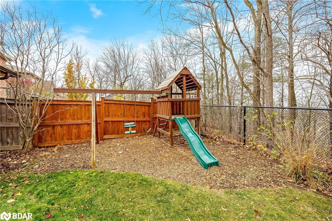
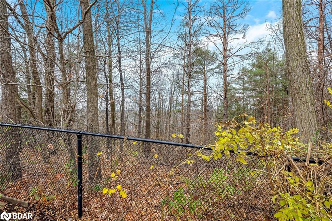
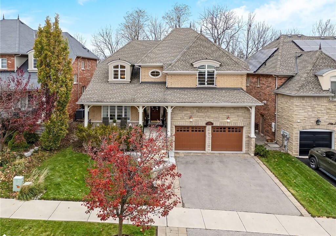
Presenting 298 Eaton Street, a spectacular custom-designed residence, where luxury meets nature in perfect harmony. Nestled on an exclusive cul-de-sac & backing onto a serene ravine, this stunning 4+1 bed, 5-bath home offers over 5,000 square feet of refined living space. Every detail has been carefully curated to provide an unparalleled living experience. Step inside & be greeted by soaring ceilings, grand windows, & an abundance of natural light that fills the open-concept living areas. The gourmet kitchen is a chefs dream, featuring top-of-the-line appliances, custom cabinetry, granite counters, & large island. Whether hosting a grand dinner party or enjoying a quiet family meal, the adjoining formal dining area & spacious family room w/ cozy fireplace provide the perfect setting. The expansive primary suite is your personal sanctuary, offering sweeping views of the ravine, a spa-inspired ensuite w/ soaker tub, double vanities, & walk-in relaxing shower. Adding to the elegance is an enormous walk-in closet doubling as a study, w/ wall to wall closets. 3 additional large bedrooms, each w/ ensuite bathroom, ensures family & guests experience the utmost in comfort & privacy. Enjoy seamless indoor-outdoor living w/ a custom covered terrace & private backyard backing directly onto the tranquil ravine, offering unparalleled views & the perfect spot for al fresco dining or quiet contemplation. The finished basement makes for a perfect event space. It has hosted events in the past of over 40 guests comfortably. Adorned w/ cozy fireplace, billiards, & wet bar, your guests won’t want to leave. No detail has been overlooked in creating this sophisticated, move-in-ready home, offering the ideal blend of privacy, luxury, & nature. Situated in the south of Georgetown, walking distance to fantastic schools, shopping & minutes to the 401 & Toronto Premium Outlets. This Avon River “Empire” model built in 2011 by Double Oak Home is bursting w/ details. See Schedule C for more!
This exceptional country property is truly special and offers plenty…
$1,499,900
Nestled in the sought-after Scott neighbourhood of Milton, this beautiful…
$1,125,000

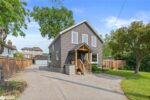 89 John St, Georgetown ON L7G 2J9
89 John St, Georgetown ON L7G 2J9
Owning a home is a keystone of wealth… both financial affluence and emotional security.
Suze Orman