18 Ewing Street, Georgetown ON L7G 2P7
Exceptional Multi-Residential Investment Opportunity in the Heart of Georgetown!Discover this…
$1,249,999
30 Fairleigh Avenue N, Hamilton ON L8L 6H2
$595,000
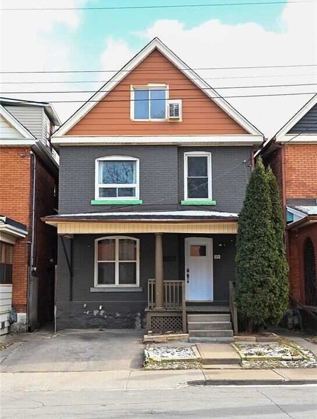
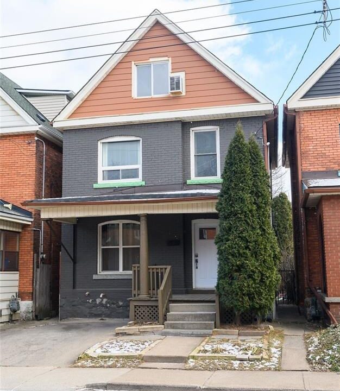
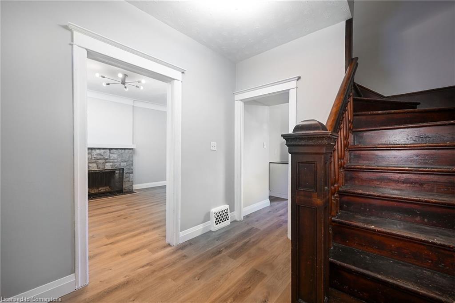
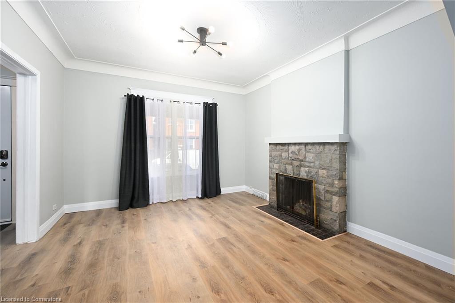

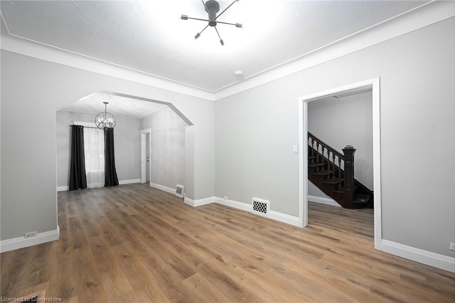
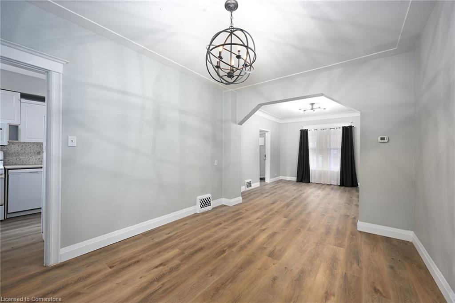

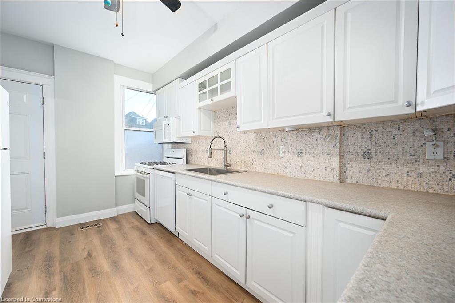
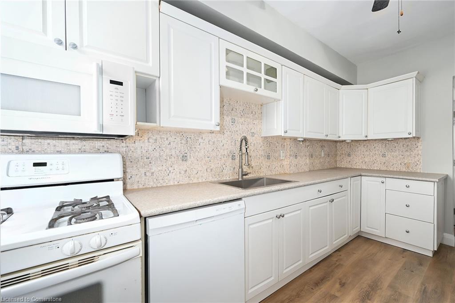
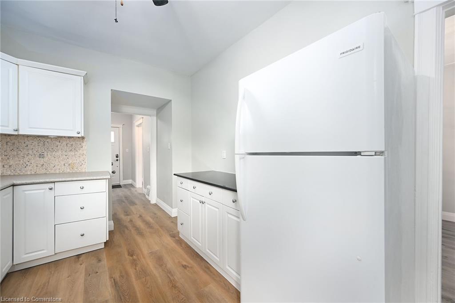
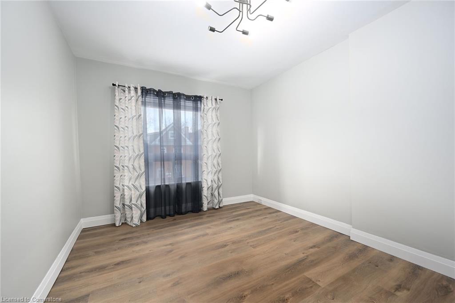
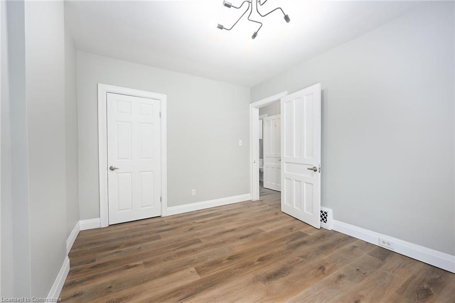
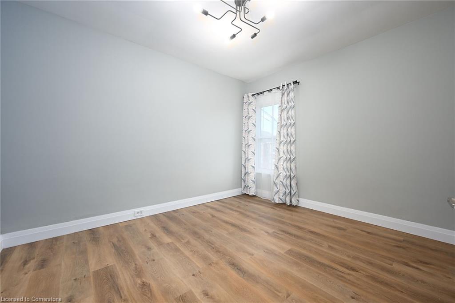
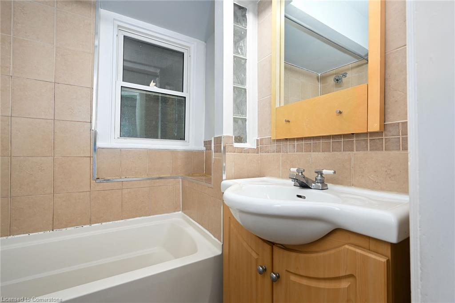
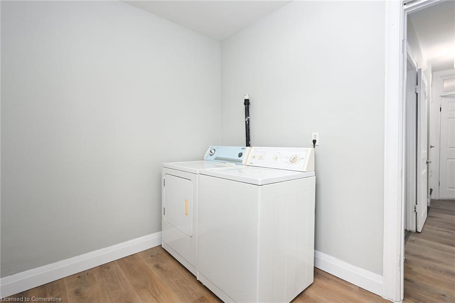
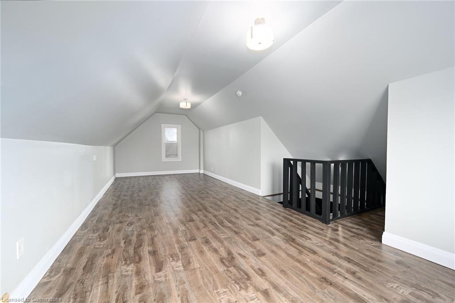
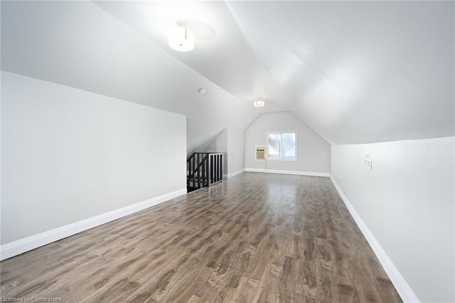
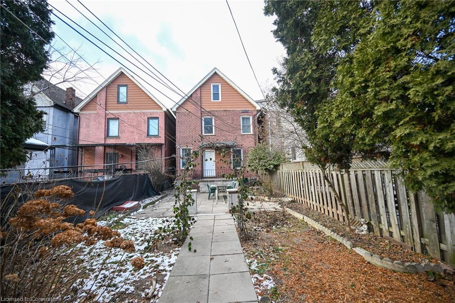

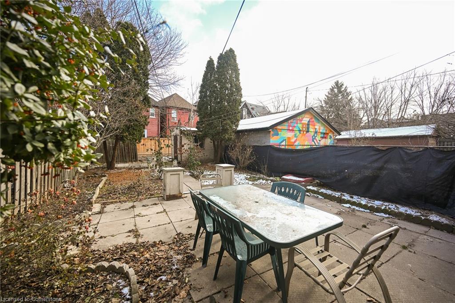
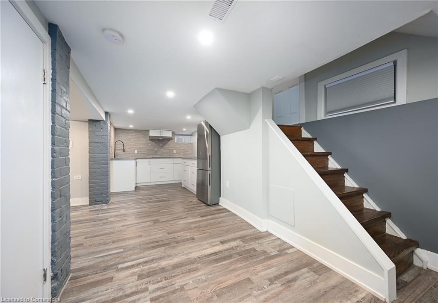
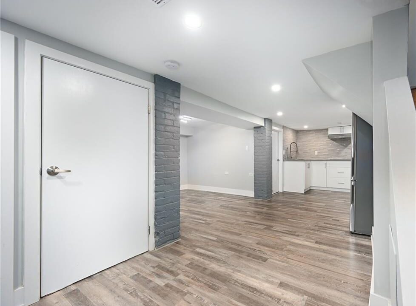
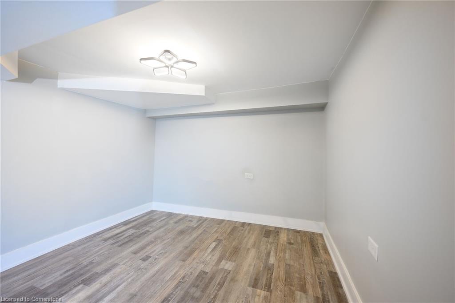

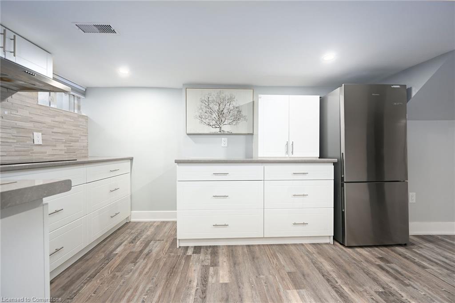
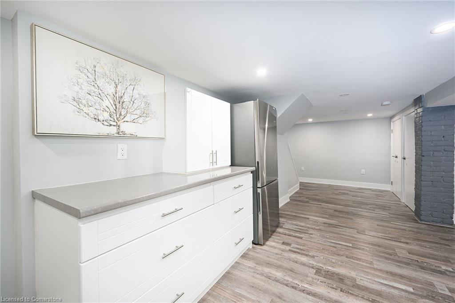
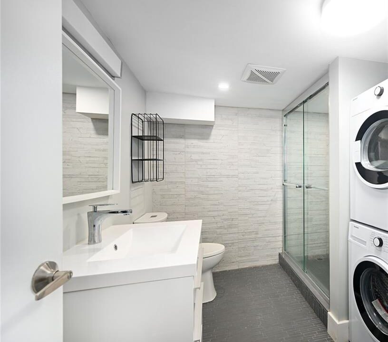
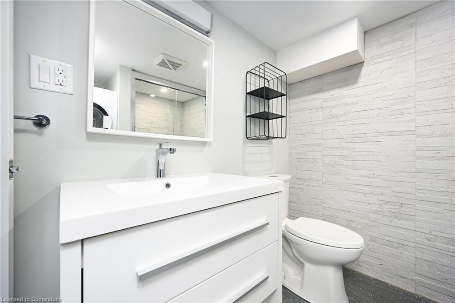
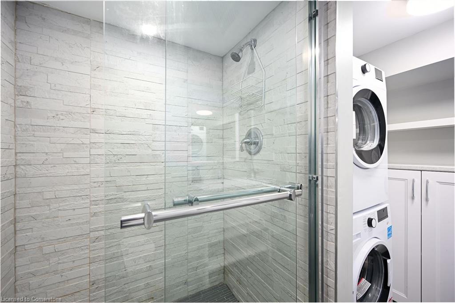
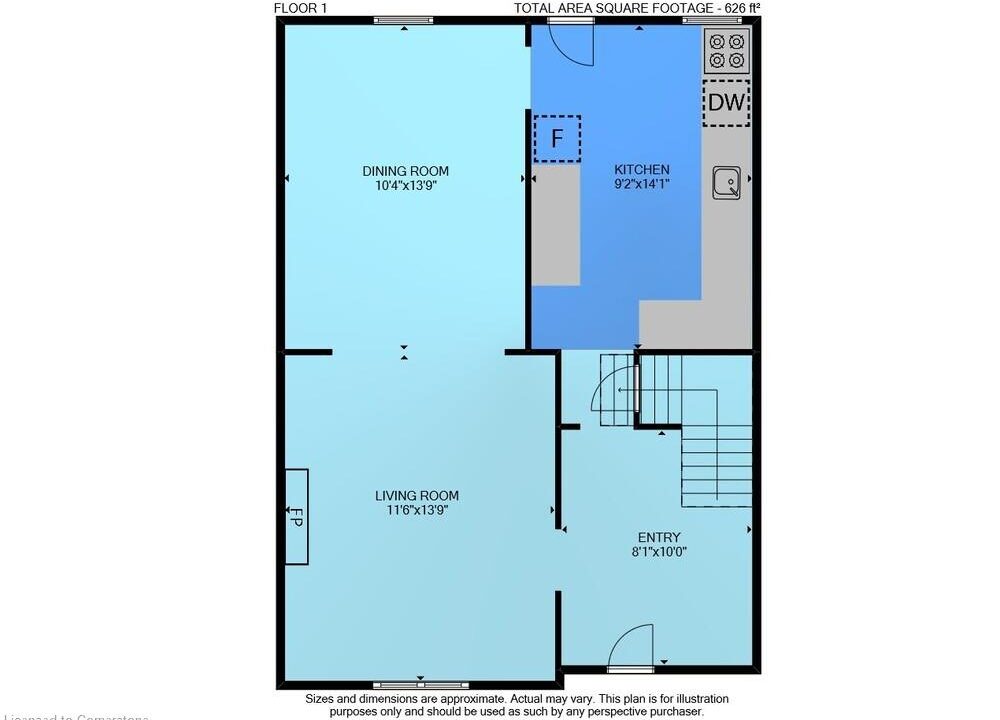
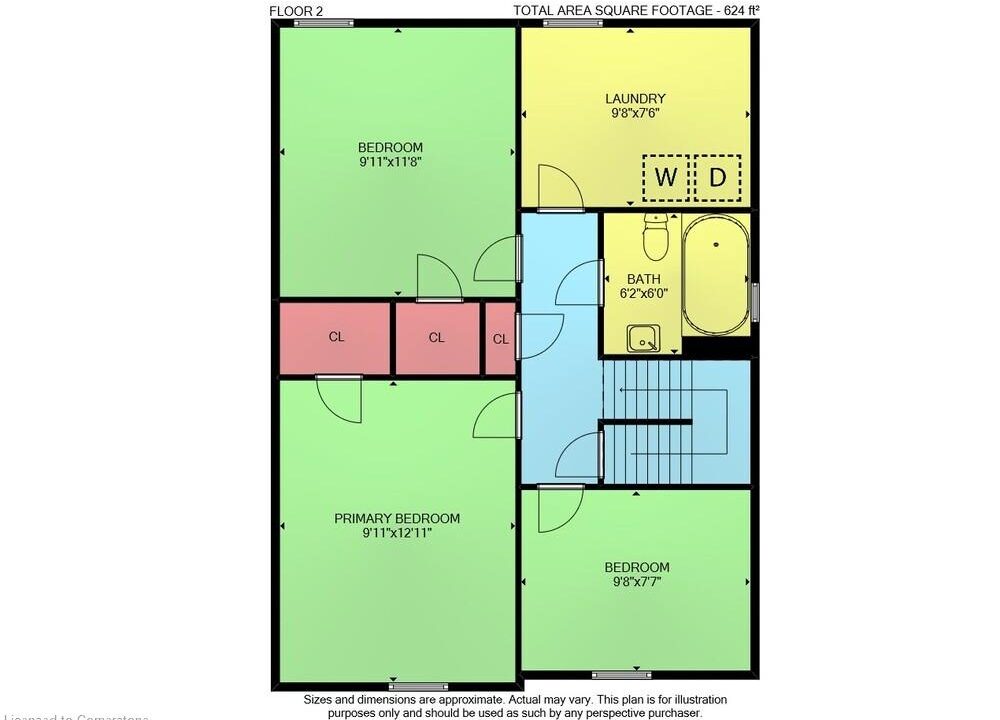
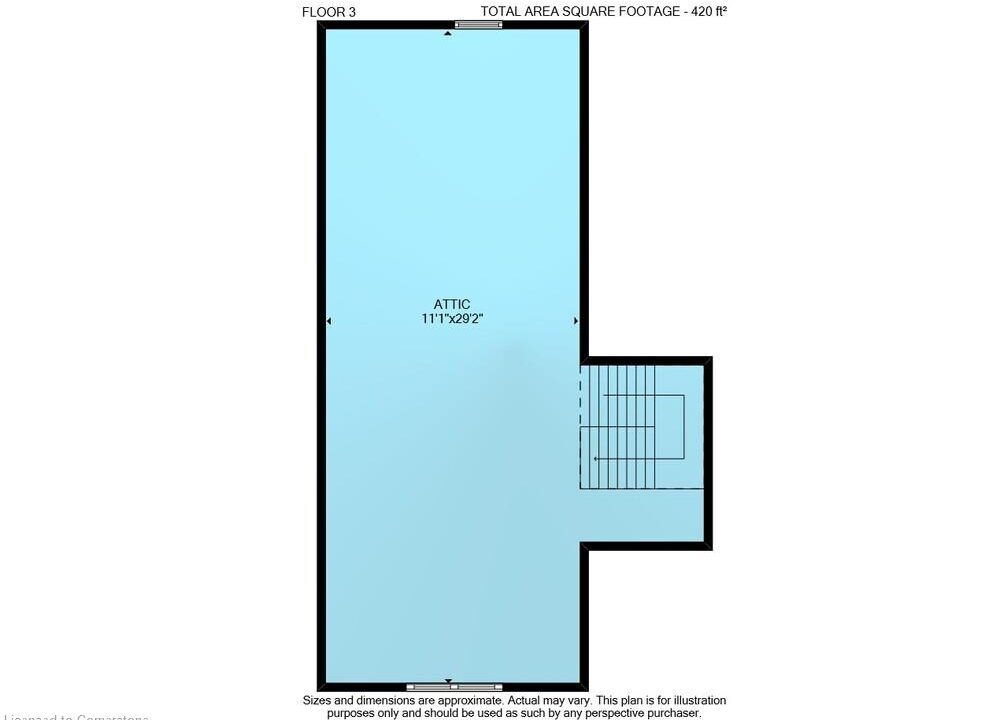
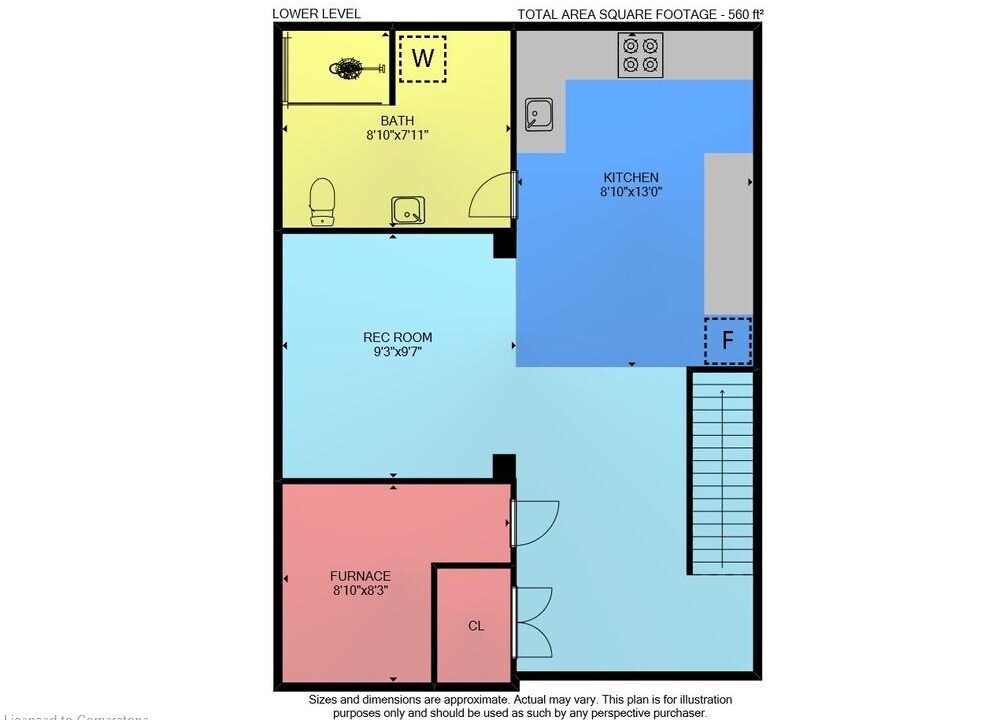
Welcome to 30 Fairleigh North! This spacious home is move-in ready, and located downtown near transit, schools and a variety of shops/stores. Beautifully refreshed with paint, new LVP flooring, new baseboards and light fixtures. Enjoy the convenience of upper level laundry, and a fully-finished third floor that can be used as a home office, kid/teen space or family room.
Enjoy coffee and summer meals outside in the large, zen-inspired backyard. A separate side entrance into the finished basement offers many possibilities to supplement your income, or allows for multi-generational living as an in-law suite.
Upgrades include a new dishwasher (2020), new exterior doors (2021), new Furnace/AC (2021), and new roof (2023).
Exceptional Multi-Residential Investment Opportunity in the Heart of Georgetown!Discover this…
$1,249,999
Stunning and bright 4-bedroom home nestled in a fantastic neighbourhood!…
$1,049,000
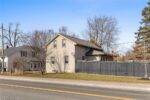
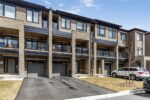 1543 Hilson Heights, Milton ON L9E 1V5
1543 Hilson Heights, Milton ON L9E 1V5
Owning a home is a keystone of wealth… both financial affluence and emotional security.
Suze Orman