422 Auden Road, Guelph, ON N1E 6V6
Step into charm and comfort with this beautifully updated 2-storey…
$749,900
515 Victoria Road N, Guelph ON N1E 0G5
$709,900
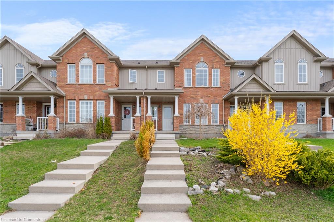

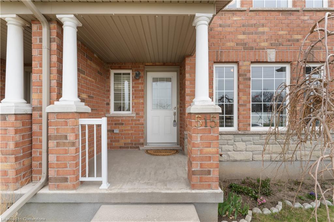
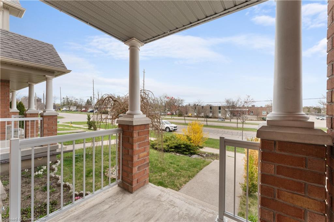
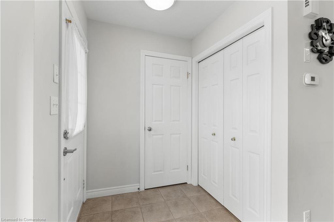
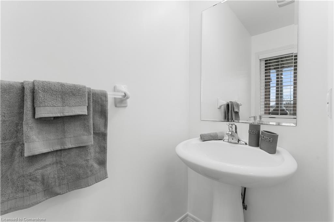
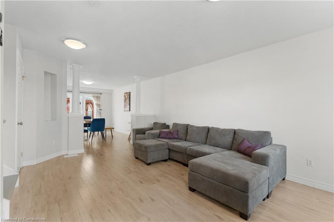
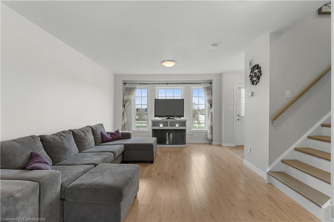
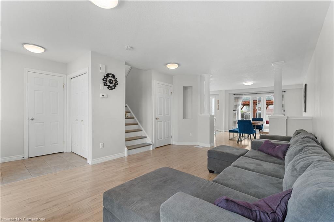

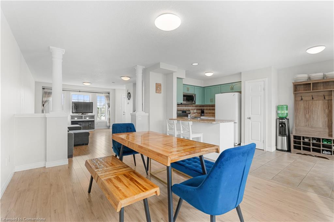
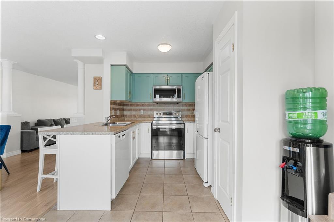
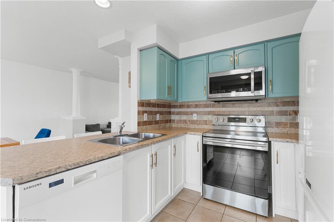
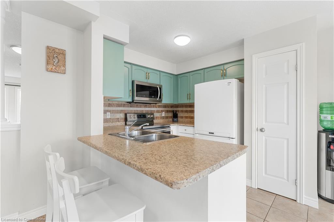
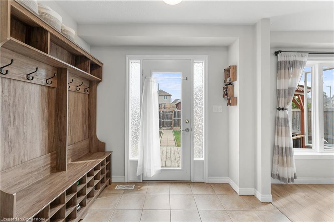
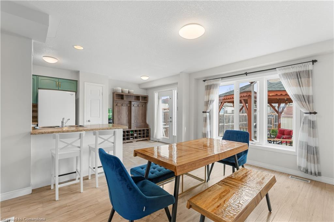
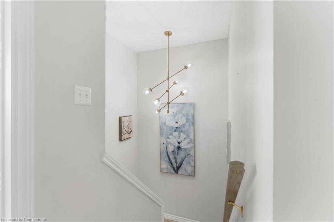
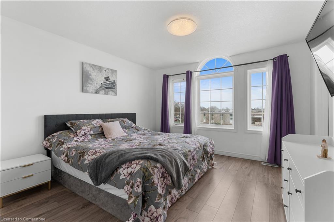
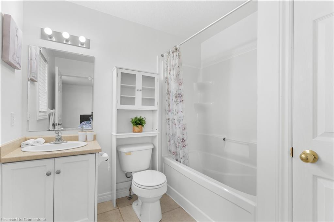
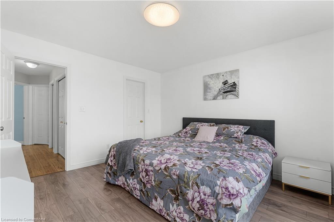
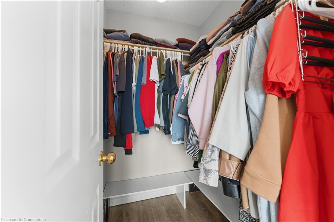
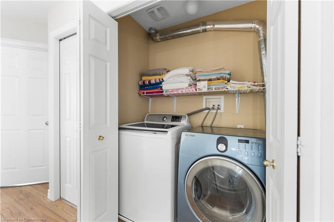
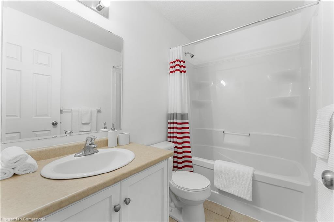
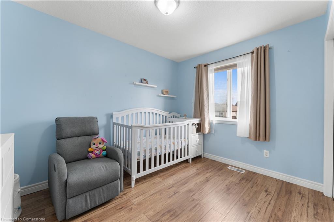
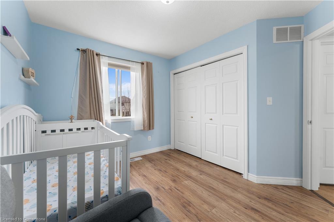
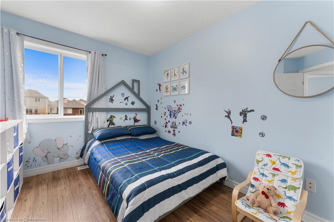
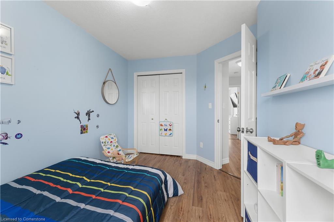
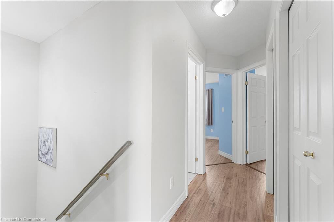
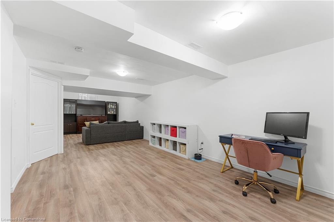
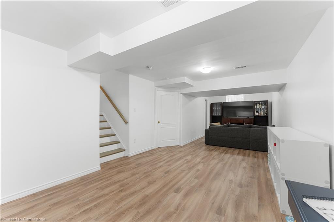
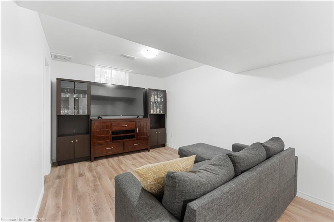
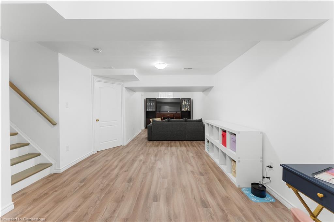
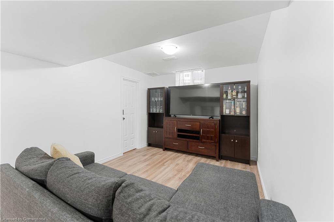
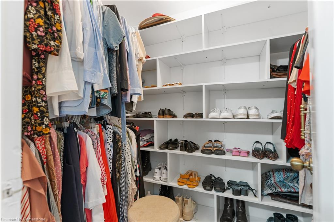
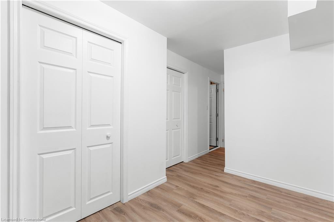
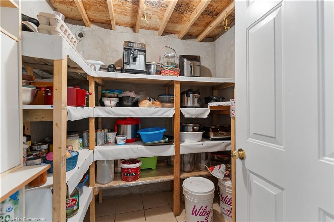
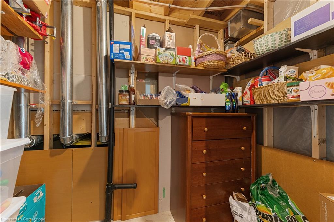
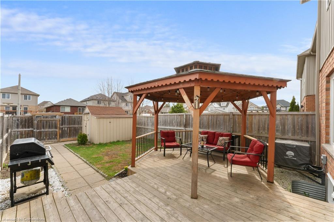
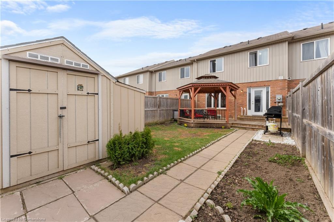
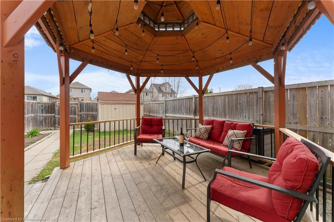
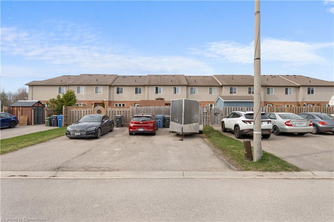
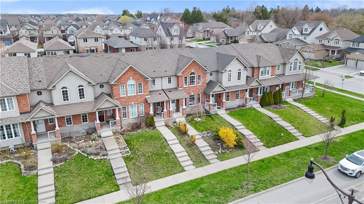
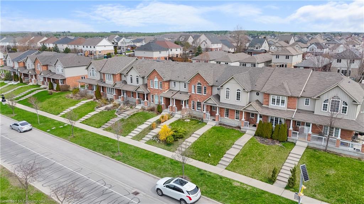
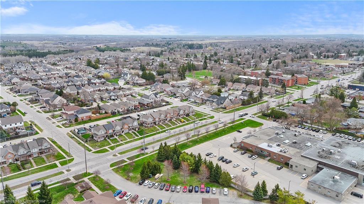
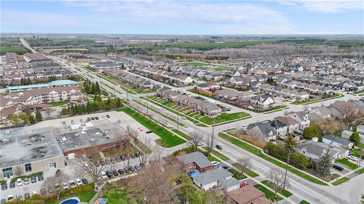
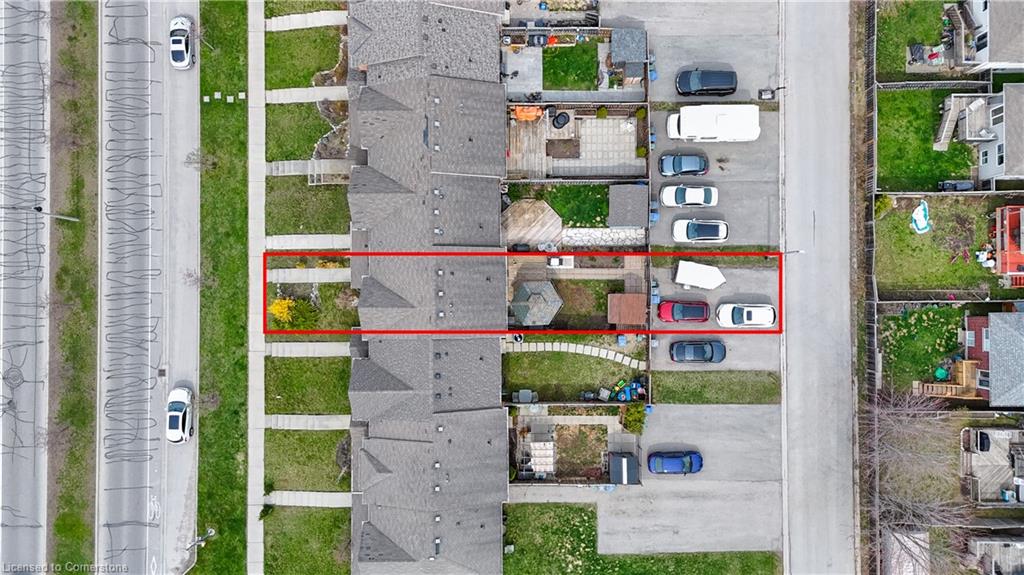
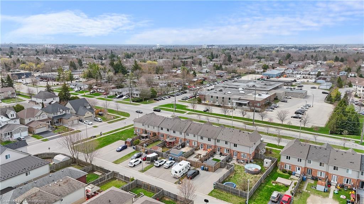
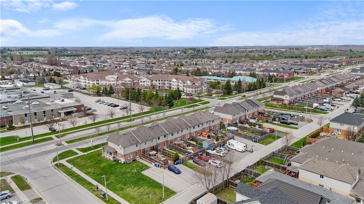
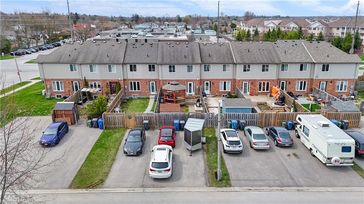
Stylish Freehold Townhouse in Guelph’s Beautiful North End – No Condo Fees!
Welcome to your new home in one of Guelph’s most desirable neighbourhoods! This beautifully maintained freehold townhouse offers the perfect blend of comfort, style, and convenience — with no condo fees. Step inside to an inviting open-concept main floor featuring a modern kitchen with ample storage, perfect for hosting or everyday living. A convenient 2-piece powder room rounds out the main level. Upstairs, you’ll find three spacious bedrooms, including a primary suite with a private 4-piece ensuite, plus a 4-piece main bathroom and the added bonus of upper-level laundry for ultimate ease. Head downstairs to the fully finished basement with tons of storage, room for a 4th bedroom and added bonus of a rough in, in place for another bathroom too!! Your private backyard oasis awaits — unwind under the hard-top gazebo on the deck after a long day. Plus, with a very convenient laneway at the back and parking for four vehicles, there’s room for the whole family (and guests too!).
Situated close to commuter routes, top-rated schools, shopping, dining, and more — this home checks every box. Don’t miss out on this exceptional opportunity to own in Guelph’s north end with zero monthly fees!
Step into charm and comfort with this beautifully updated 2-storey…
$749,900
Welcome to 9 Tolton and 75 Wilkie! Yes, you read…
$1,265,900
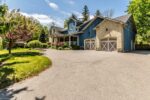
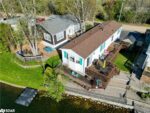 24 Jasper Heights, Puslinch ON N1H 6H9
24 Jasper Heights, Puslinch ON N1H 6H9
Owning a home is a keystone of wealth… both financial affluence and emotional security.
Suze Orman