22 Robertson Street, Fergus ON N1M 3P8
Welcome to 22 Robertson Street, a recently updated 3-bedroom, 2-bathroom…
$659,900
19 Sandpiper Court, Elmira ON N3B 3C5
$1,275,000
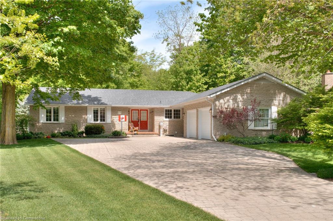

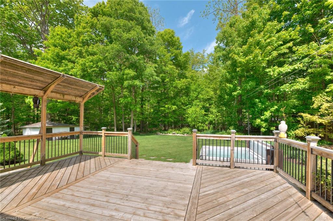
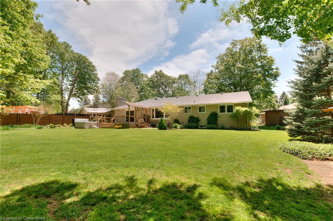
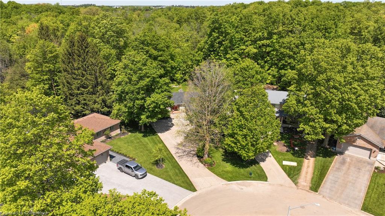

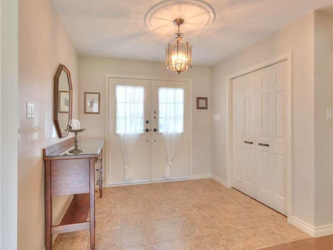
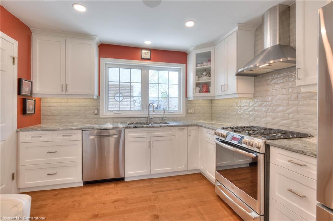
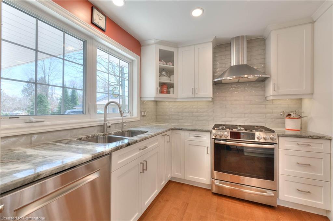
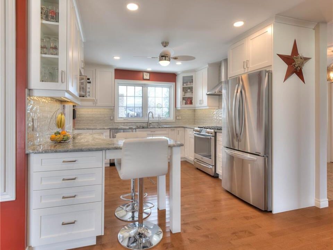
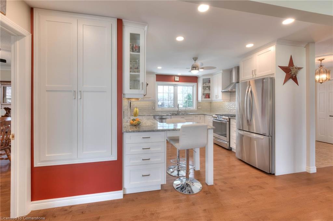
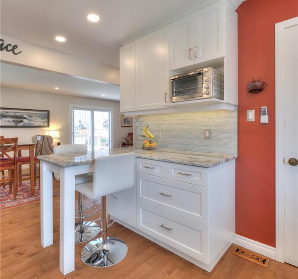
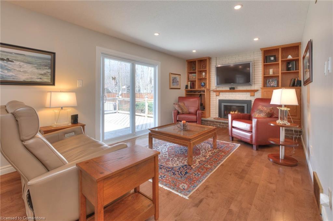

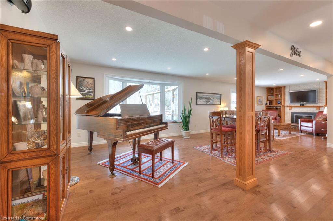
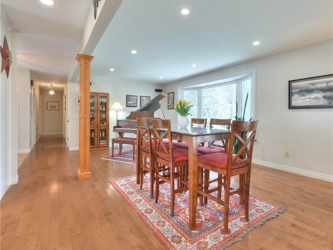
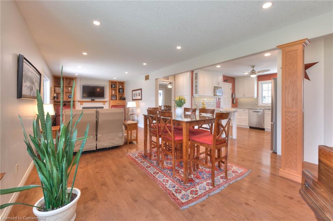
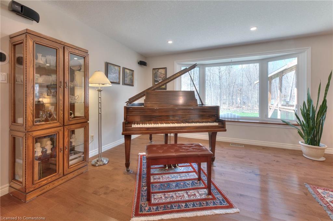
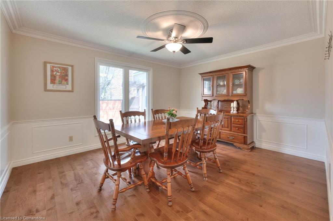

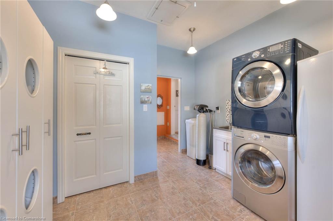
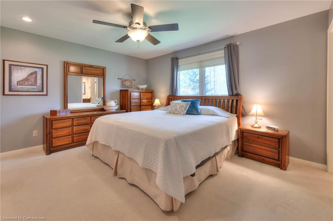
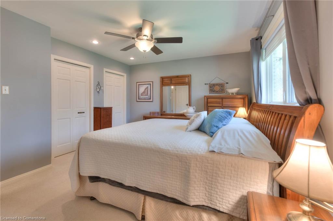
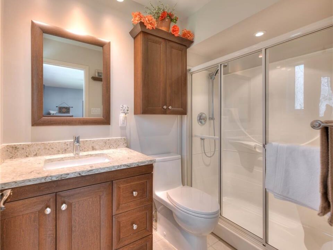
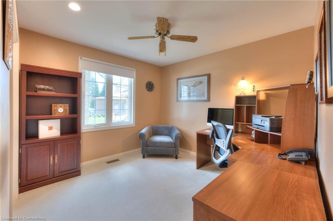
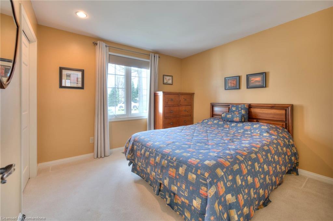
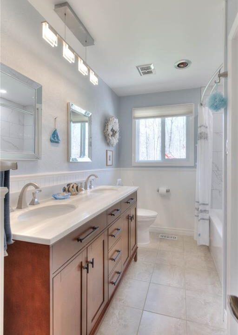
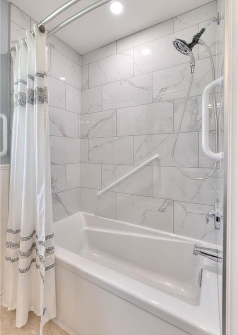
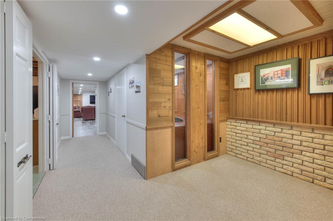
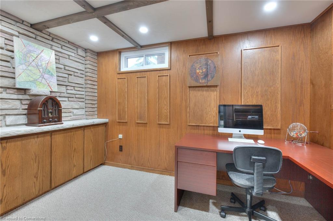
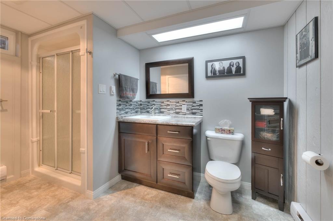
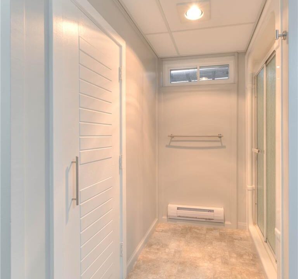
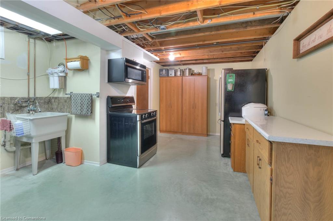
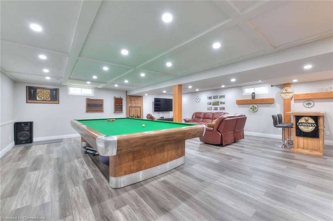
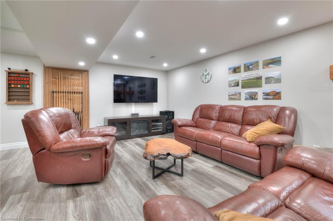

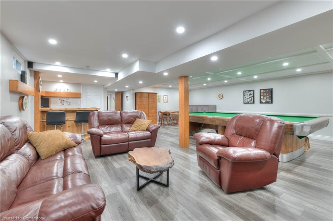
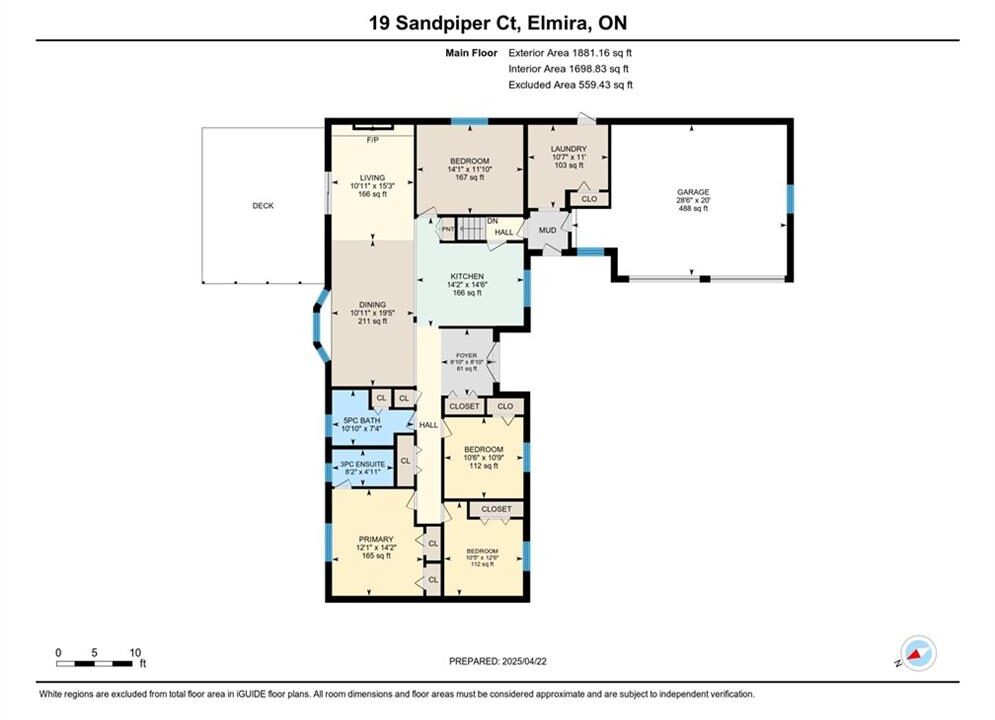
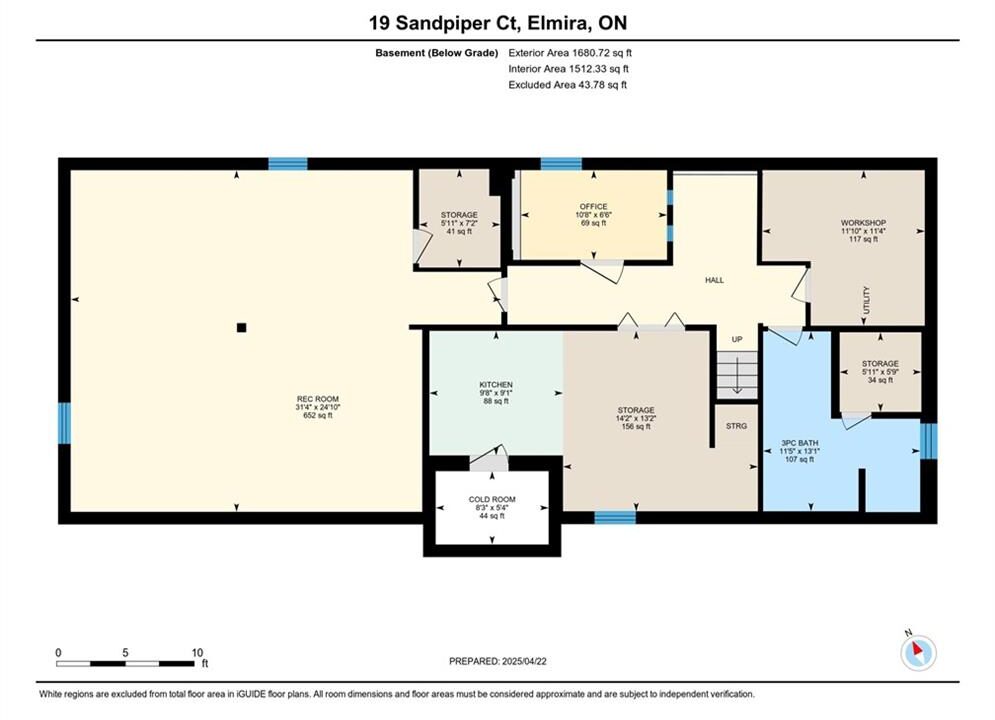
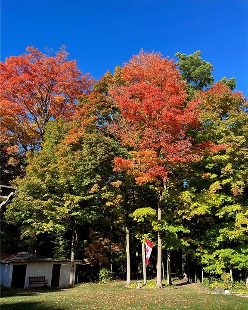
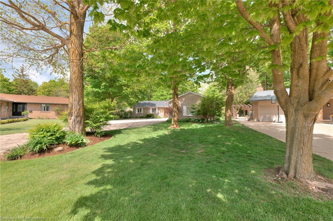
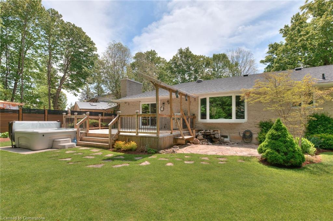
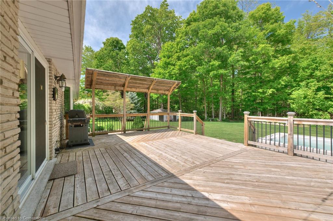
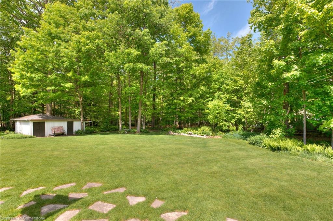
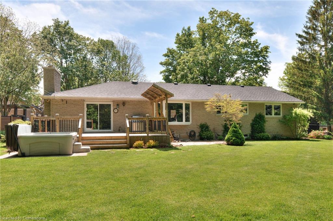
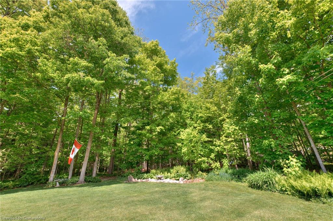
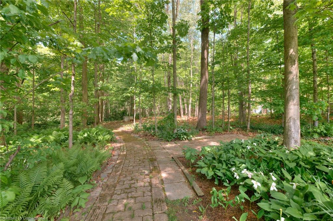
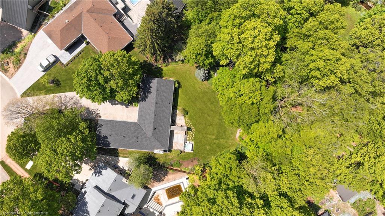
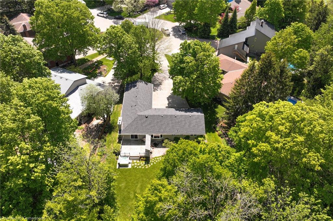
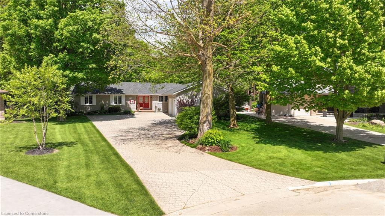
Welcome to 19 Sandpiper Court, a beautifully updated bungalow tucked away on a quiet cul-de-sac in one of Elmira’s most desirable neighbourhoods. From the moment you arrive, the curb appeal is undeniable. A stamped concrete driveway guides you through mature trees and manicured landscaping to an oversized double garage. Set on a prestigious, tree-lined 2/3 acre lot, this home offers the perfect blend of privacy, functionality, and over 3,500 sq ft of total living space. Whether you’re a growing family, downsizer, or retiree, you’ll appreciate the seamless layout and finishes throughout. Inside, you’ll find an open-concept layout with hardwood and tile floors, pot lights, and a bright living room with a gas fireplace and bay window. The kitchen is a standout—featuring granite counters, white cabinetry, stainless steel appliances, tile backsplash, and a large window. A versatile bonus room serves as a dining room, office, or 4th bedroom. The spacious primary suite offers dual closets and a 3-piece ensuite. Two more bedrooms, a 4-piece bath, and main-floor laundry complete the level. The fully finished basement is ideal for entertaining or multi-generational living/in law suite opportunity, featuring a massive family room, modern lighting, a full-size pool table, a private office, an oversized 3-piece bath, and plenty of storage space. Step outside into your private backyard oasis—perfect for relaxing or hosting. Enjoy the newer 350 sq ft deck, a flagstone patio with waterfall feature, and a partially fenced yard surrounded by mature trees. A meandering stream runs along the back of the property, and the 18’x12’ shed provides ample storage. Updates include: roof, windows, patio door, garage doors, water heater, kitchen, appliances, bathrooms, basement and more! Ideally located near top-rated schools, parks, Elmira Golf Course, scenic walking trails, shopping, and just a short drive to Waterloo, this home combines small-town charm with urban convenience.
Welcome to 22 Robertson Street, a recently updated 3-bedroom, 2-bathroom…
$659,900
Welcome to this spacious and beautifully maintained 2-storey brick home…
$1,299,900
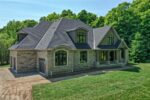
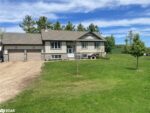 402187 County Road 15, Grand Valley ON L9W 3B5
402187 County Road 15, Grand Valley ON L9W 3B5
Owning a home is a keystone of wealth… both financial affluence and emotional security.
Suze Orman