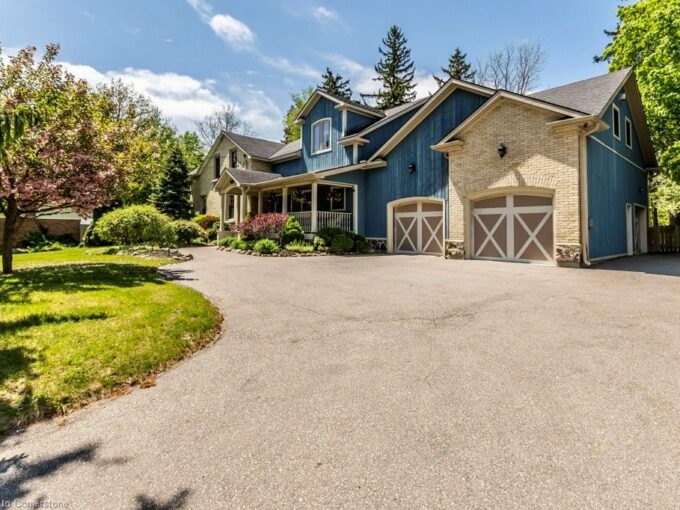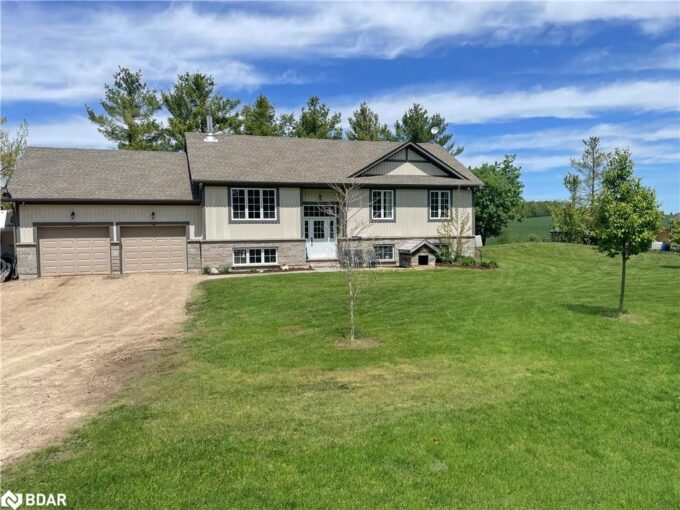16 Tindall Crescent, Grand Valley ON L9W 6P2
16 Tindall Crescent, Grand Valley ON L9W 6P2
$1,019,777
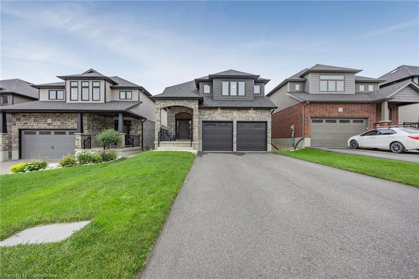
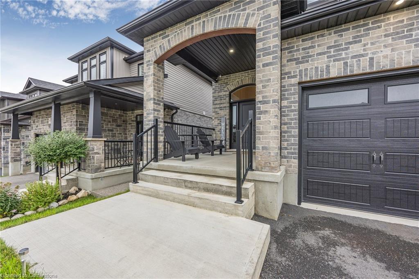

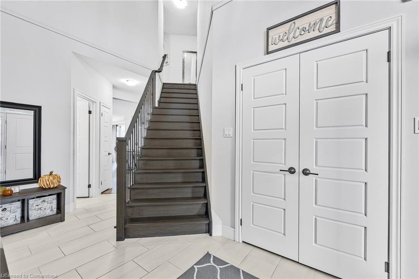
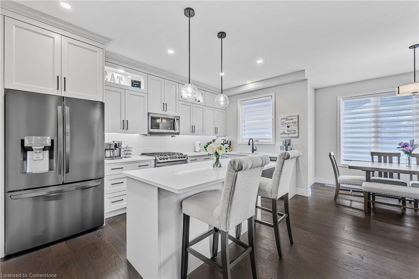
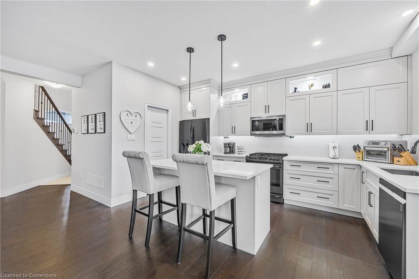
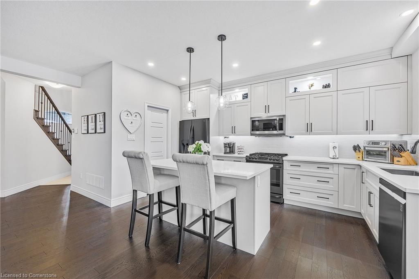
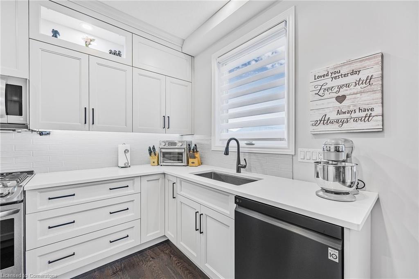
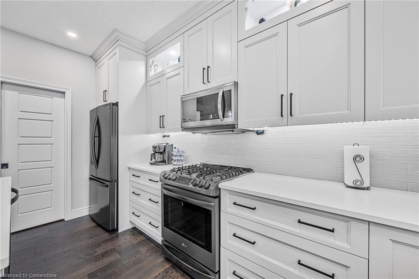
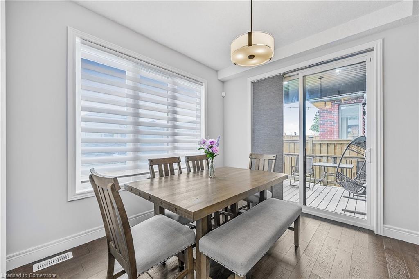
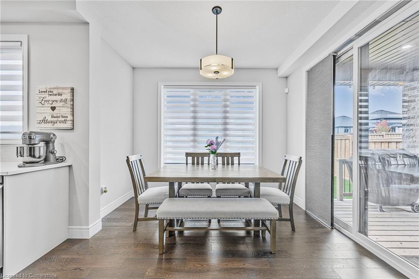
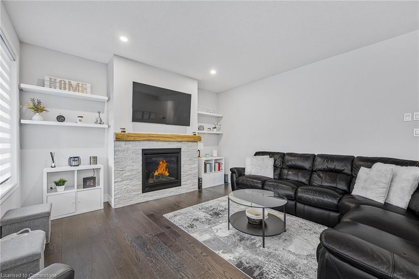
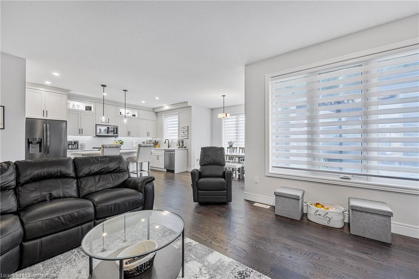
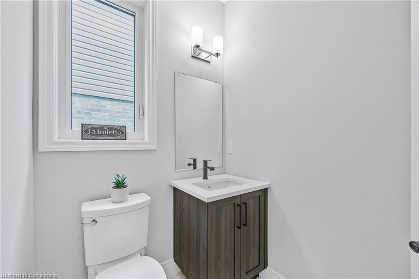
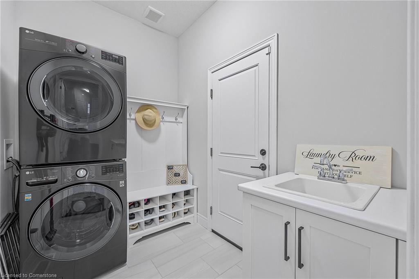
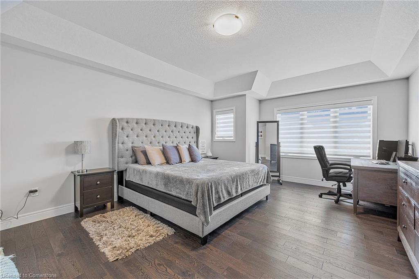
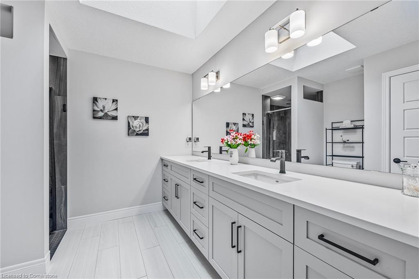
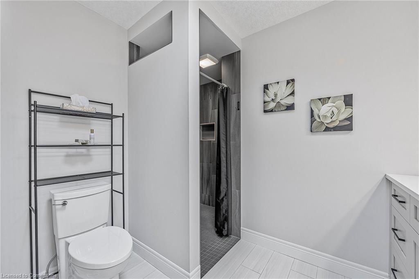
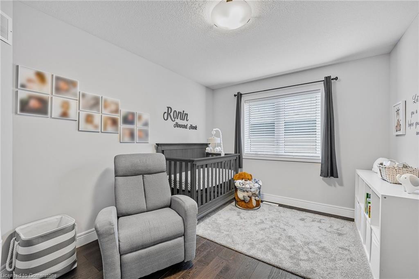
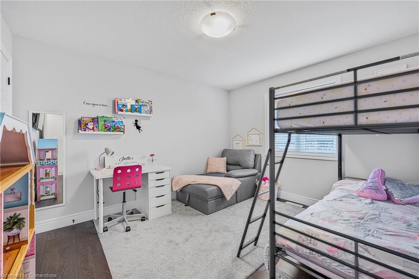
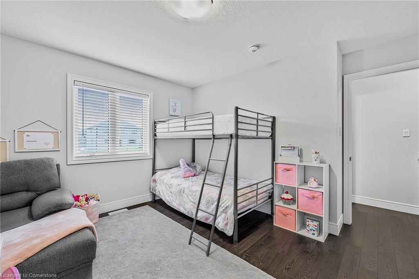
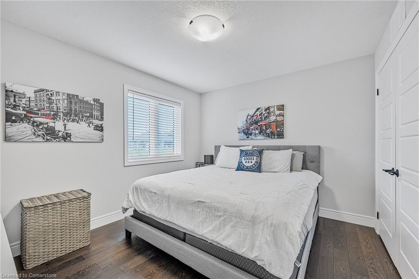
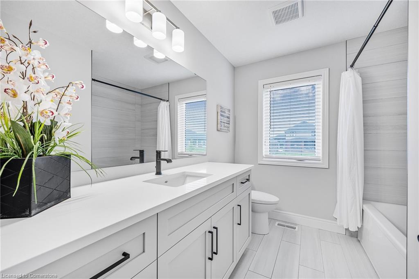
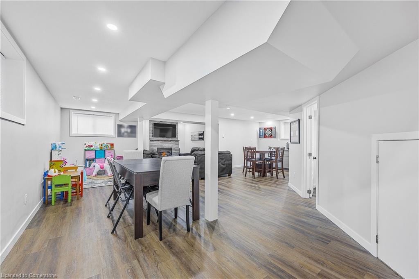
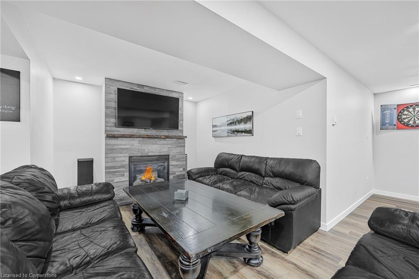
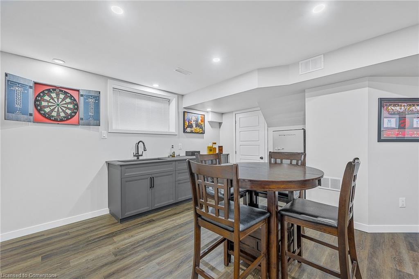
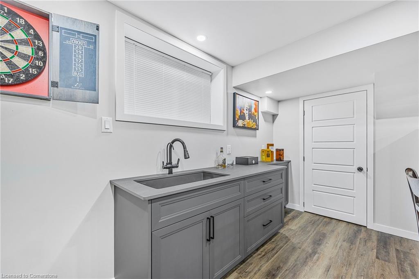
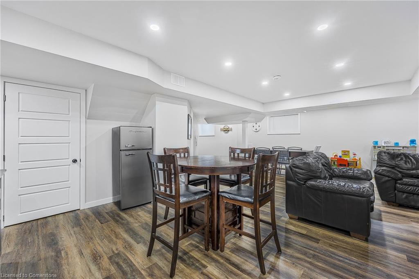
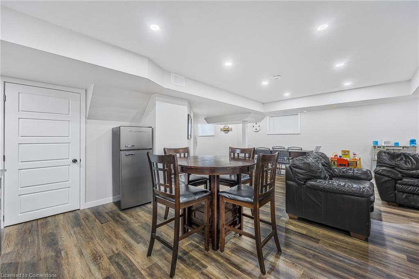
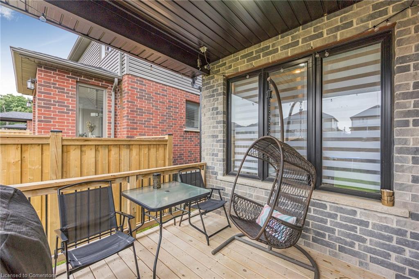
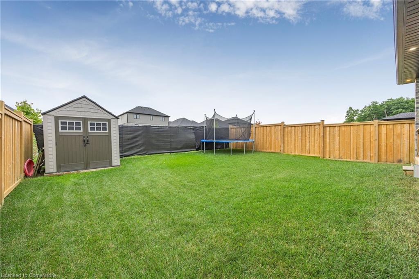
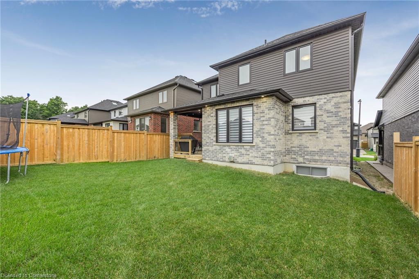
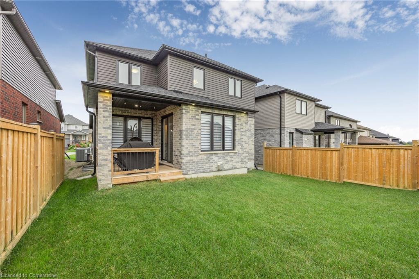
Description
Welcome Home! To this Must See, Extensively Upgraded 4 Bedroom, 4 Bath Home Located on a Premium Lot in a Family Friendly Neighbourhood with No Direct Neighbours Behind. The Spacious,16 ft Ceilings in Entry Welcome You to This Open Concept Layout Featuring Upgraded Engineered Hardwood Flooring, Custom Stained Oak Staircase, Bright and Airy Great Room w Custom Blinds and Stone Gas Fireplace.Enjoy Entertaining in Your Chefs Kitchen featuring Quartz Countertops, Undermount Sink and High-End Kitchen Cabinetry, Custom Lazy Susan, Gas Stove, Spacious Walk In Pantry, Enlarged Island with Built in Wine Fridge. Dining Room Walks Out to Covered Deck with Soffit Lighting and Fenced Yard. Main Floor is Complete with Laundry/Mudroom with Access to Double Car Garage. Upper-Level Features Primary Bedroom with Walk In Closet w Extra Shelving, Spacious 4 Piece Ensuite with Heated Flooring, Double Vanity, Walk In Shower and Extra Storage. 3 Additional Bedrooms with Large Windows and Double Closets. Main Bathroom Includes a SoakerTub, Custom Tiles and Heated Floors. Need More Space? Lower Level is Completely Finished with 4 Large Windows Allowing Lots of Natural Light, Luxury Vinyl Flooring, Custom Wet Bar, Stone Gas Fireplace and 2 Pc Bathroom.Countless Custom Upgrades Make This One Unparalleled! High Efficiency Dual Stage Furnace, Upgraded Owned Hot Water Tank, Upgraded AirConditioning Unit, Water Softener, HRV System, Gas Dryer
Additional Details
- Property Sub Type: Single Family Residence
- Zoning: RV
- Transaction Type: Sale
- Basement: Full, Finished
- Heating: Forced Air, Natural Gas
- Cooling: Private Drive Double Wide
- Parking Space: 6
- Virtual Tour: https://listings.wylieford.com/videos/0191716b-dfb8-733c-ade8-95d92855cfe2
Similar Properties
402187 County Road 15, Grand Valley ON L9W 3B5
Escape the hustle and bustle of the city and enjoy…
$899,900

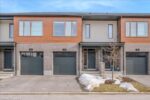 43 Steele Crescent, Guelph ON N1E 0S7
43 Steele Crescent, Guelph ON N1E 0S7

