1447 Sheffield Road, Cambridge ON N1R 5S2
Step into this delightful 2-bedroom, 1-bathroom farmhouse-style home, nestled on…
$780,000
28 Willow Street, Paris ON N3L 2K6
$599,900
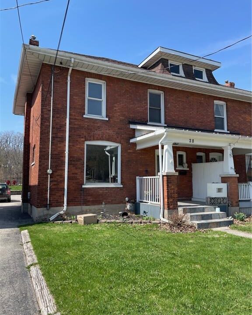
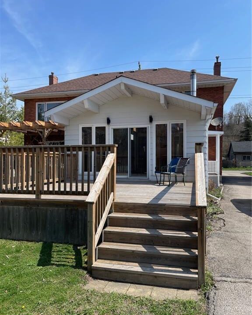
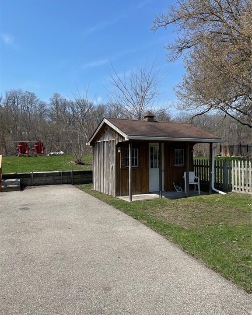
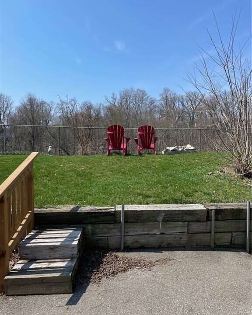
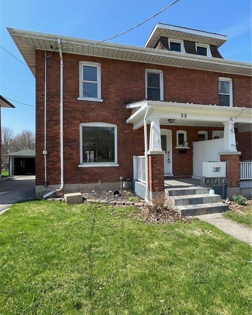
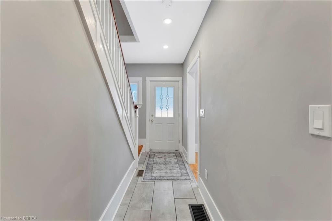
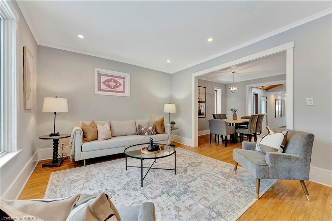
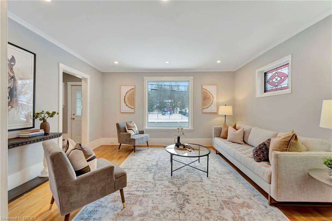
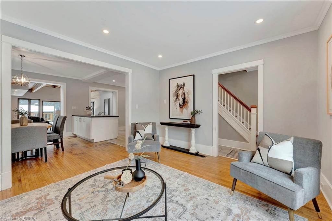
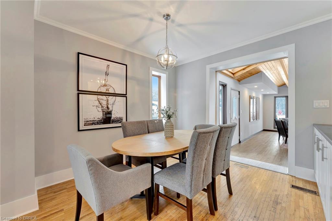
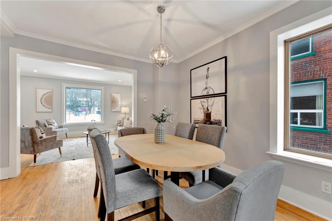
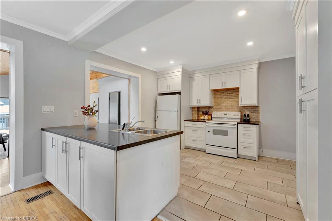
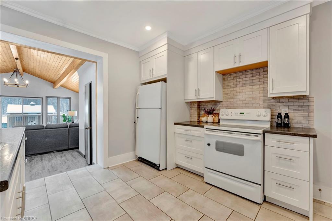
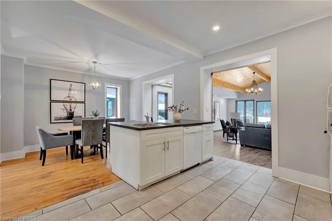
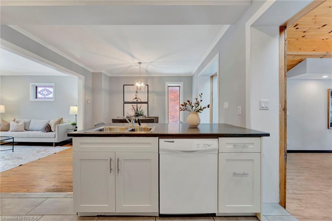
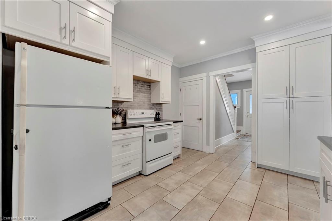
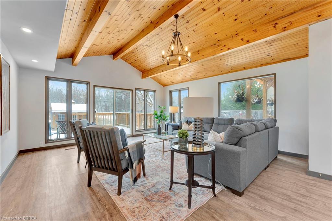
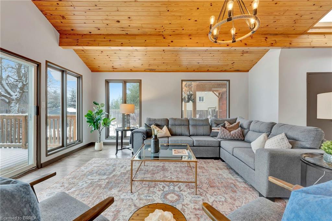
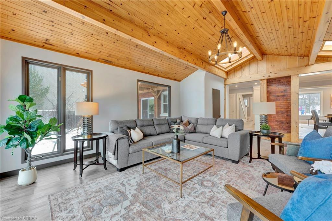
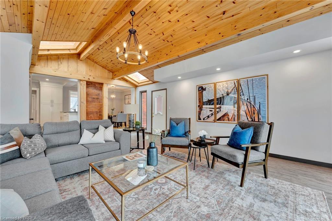
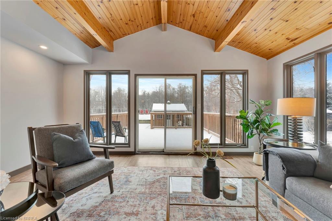
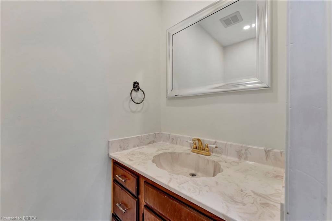
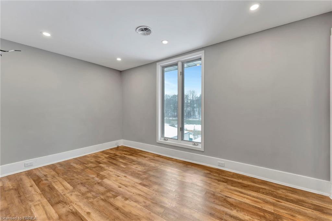
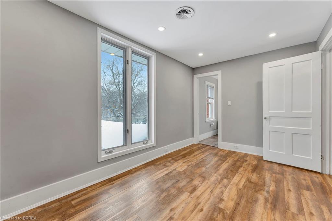
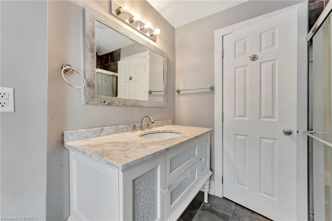
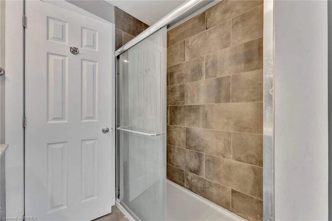
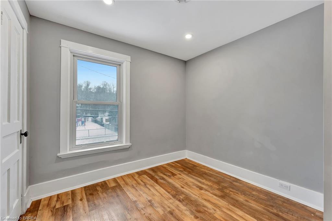
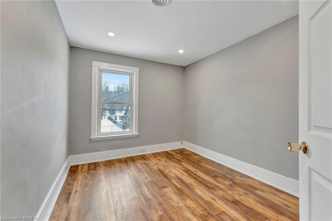
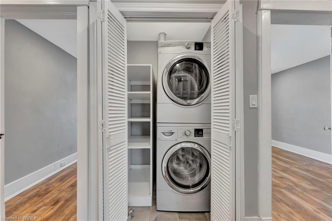
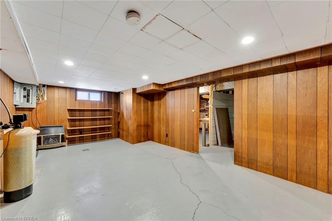
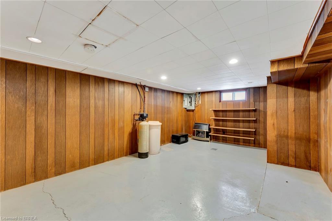

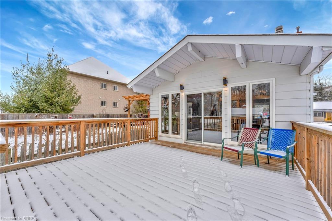
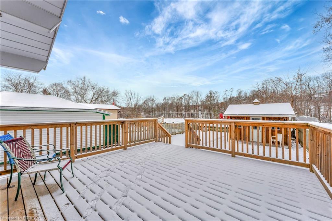
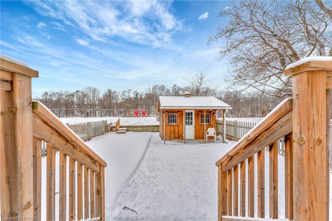
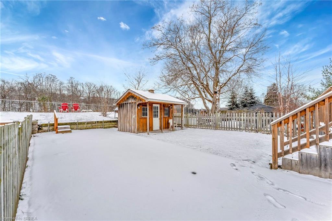
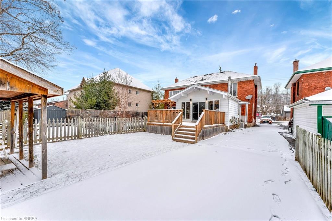
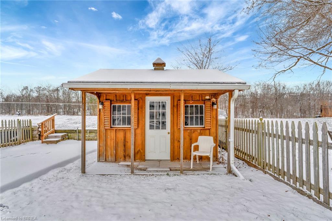
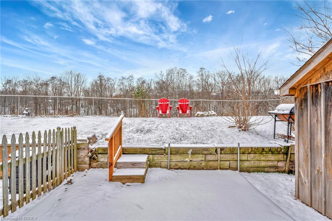
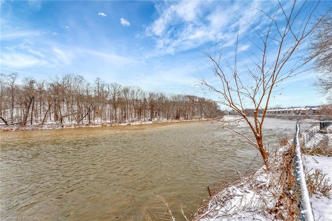
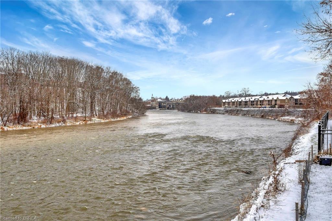
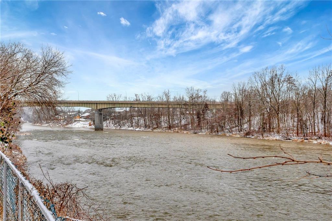
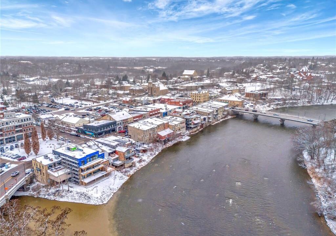
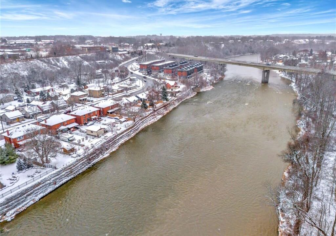
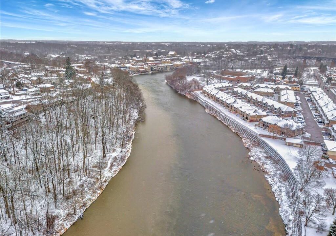
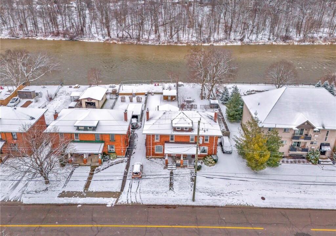
Discover this delightful semi-detached home, perfectly nestled along the Grand River, offering the most exquisite views! The main floor offers an open-concept layout with large windows that flood the space with natural light. The dining and living rooms feature crown moulding and original hardwood floors, while the tiled kitchen ensures effortless cleanup. A convenient 2-piece bathroom is just off the kitchen. A newer addition enhances the home with a stunning 23′ x 17′ family room, complete with large windows, laminate flooring, a wooden cathedral ceiling, 2 skylights and sliders leading to a spacious deck overlooking the backyard. Upstairs, you’ll find three comfortable bedrooms and a 3-piece bathroom. The primary bedroom offers the convenience of ensuite privileges, and as a thoughtful bonus, the laundry is also located on the second level. The lower level is partially finished with space for a rec room, storage and a separate utility room. Relax on the inviting covered front porch, or better yet, unwind in the backyard overlooking the water, where you can admire the beauty of nature and breathtaking sunsets. Summertime entertainment is a breeze with the natural gas line for the barbeque on the deck. The garden shed is equipped with hydro and provides storage for all your lawn equipment and patio furniture. The location is ideal with shopping, the community health hub, downtown shops, restaurants, and scenic rail trail all just minutes away! Call for your private tour!
Step into this delightful 2-bedroom, 1-bathroom farmhouse-style home, nestled on…
$780,000
Welcome to 78 Pattison Place. Without a doubt this property…
$1,069,900
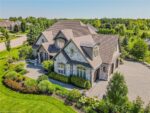
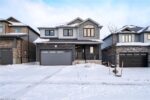 3 Grundy Crescent, Grand Valley ON L9W 7S7
3 Grundy Crescent, Grand Valley ON L9W 7S7
Owning a home is a keystone of wealth… both financial affluence and emotional security.
Suze Orman