1633 Gowling Terrace, Milton, ON L9T 5J6
Welcome to this stunning, contemporary, fully upgraded 3-bedroom, semi-detached home,…
$959,000
390 Inman Heights, Milton ON L9T 7M6
$1,125,000
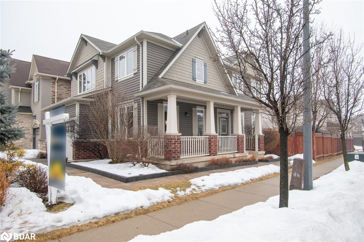
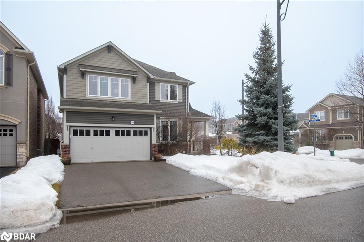
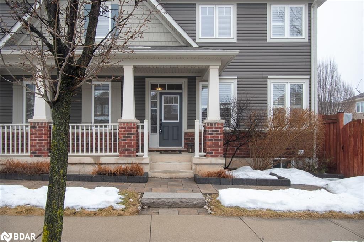
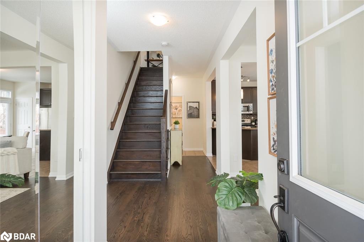
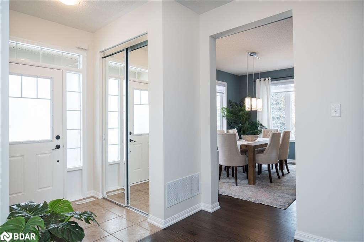
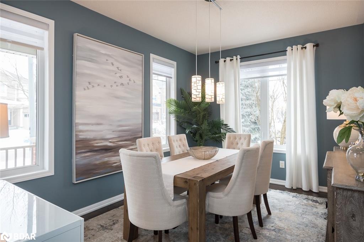
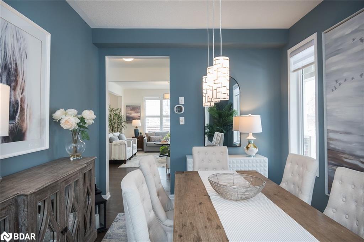
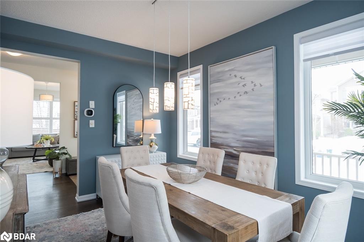
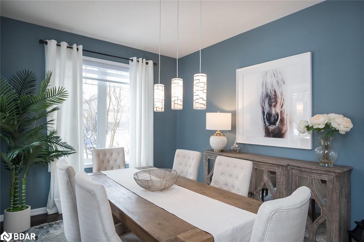
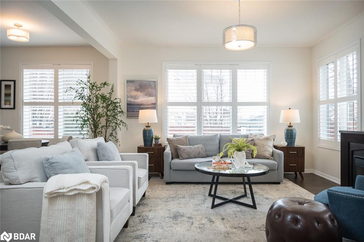
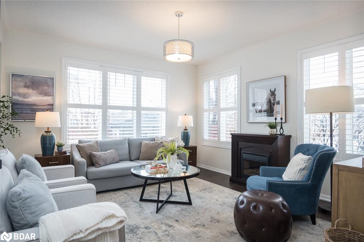
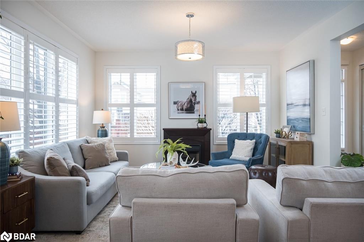
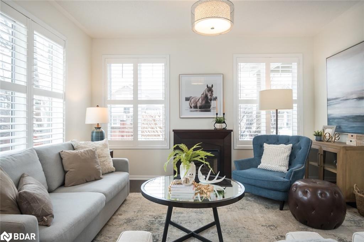
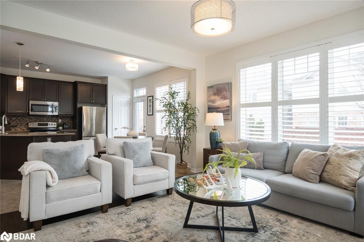
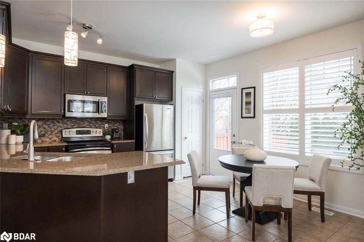
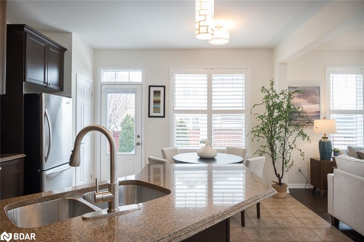
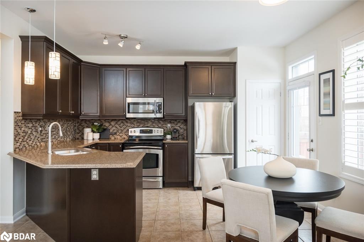
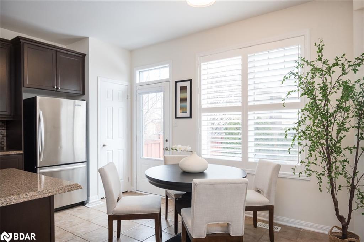
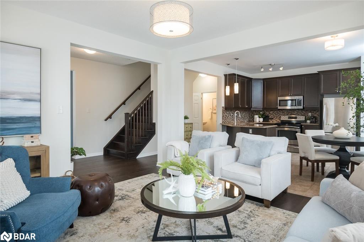
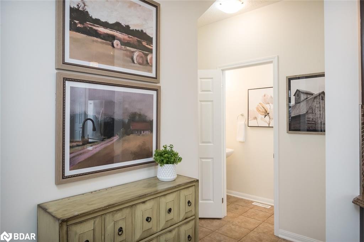
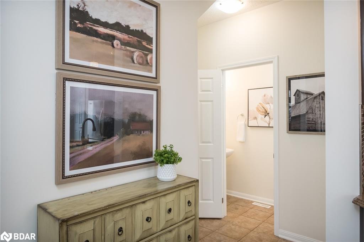
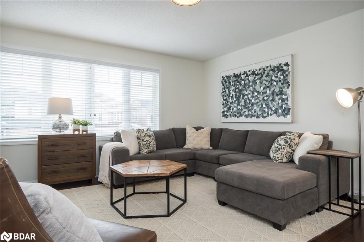
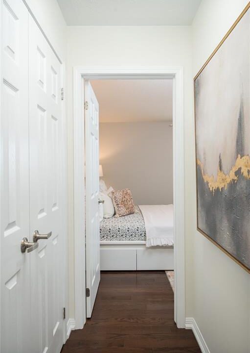
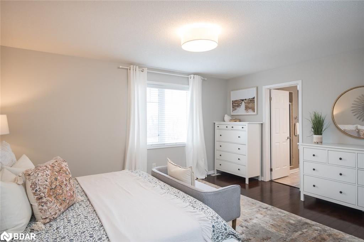
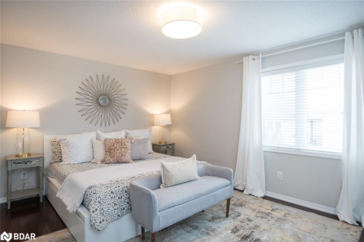
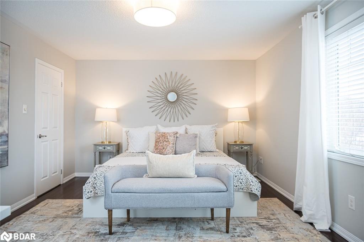
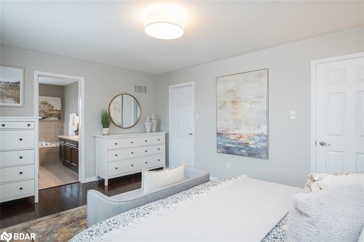
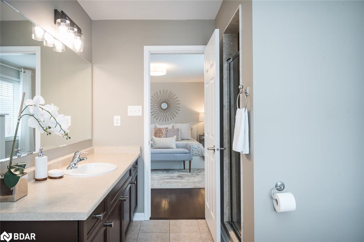
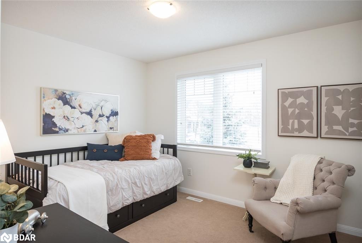
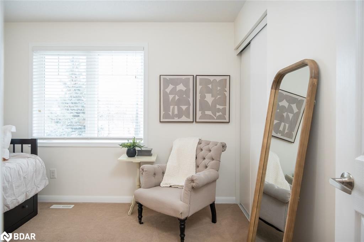
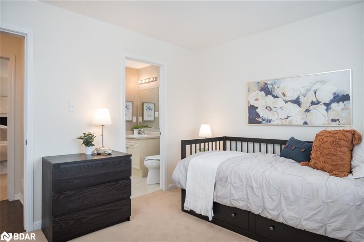
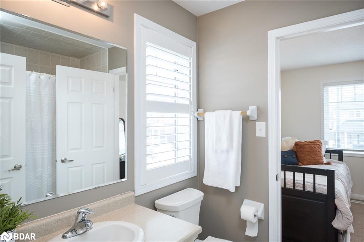
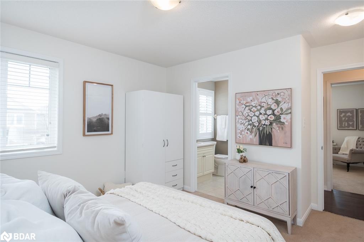
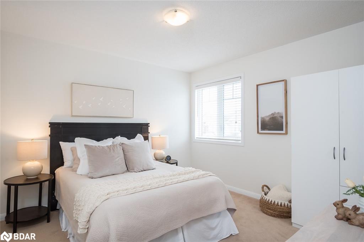

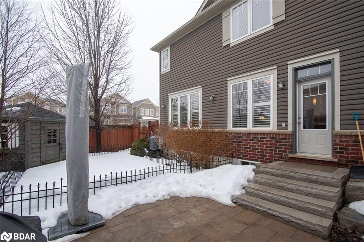
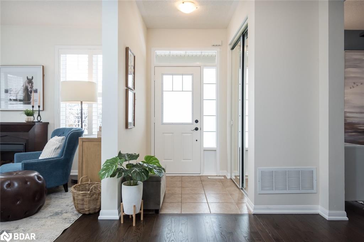
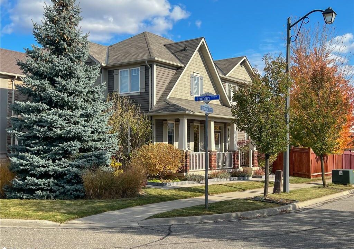
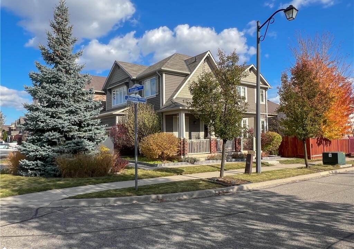
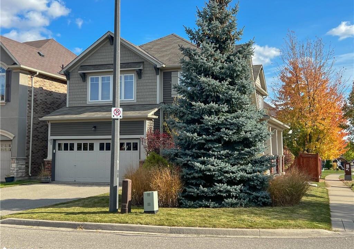
Nestled in the sought-after Scott neighbourhood of Milton, this beautiful 3-bedroom detached home offers the perfect blend of comfort and convenience. Located within walking distance to parks, many schools, and numerous amenities, this home boasts a fully fenced backyard, a double-car garage with a 4-car driveway, and an inviting front porch. Inside, the main floor features luxurious 9ft ceilings, an open-concept living room, a separate dining area, and a bright eat-in kitchen with warm-toned cabinetry, granite countertops, stainless steel appliances, spacious pantry and direct access to the backyard with shed and patio. Upstairs, a spacious family room offers the potential for a 4th bedroom, while the primary suite impresses with an enormous walk-in closet and a peaceful 4-piece ensuite with a soaker tub. Two additional bedrooms share a convenient Jack and Jill bath. The unfinished basement features oversized windows, laundry, and a rough-in for a future bathroom. With upgraded lighting, hardwood flooring, and custom window coverings throughout, this home is move-in ready and waiting for you!
Welcome to this stunning, contemporary, fully upgraded 3-bedroom, semi-detached home,…
$959,000
MOVE IN READY BUNGALOW! This spacious 3 bedroom bungalow has…
$699,900

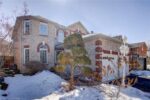 52 Durham Street, Georgetown ON L7G 5X4
52 Durham Street, Georgetown ON L7G 5X4
Owning a home is a keystone of wealth… both financial affluence and emotional security.
Suze Orman