4 Brock Road N, Puslinch ON N0B 2J0
4-bdrm CMU zoned home set on 0.7-acre lot W/unbeatable combination…
$1,375,000
59 Killdeer Road, Elmira ON N3B 3L9
$749,900
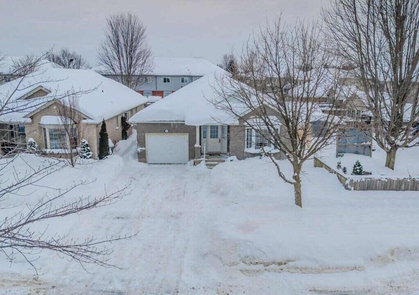
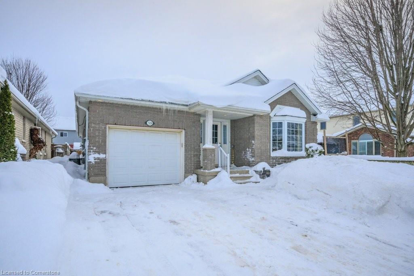
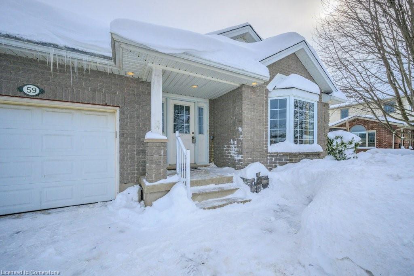
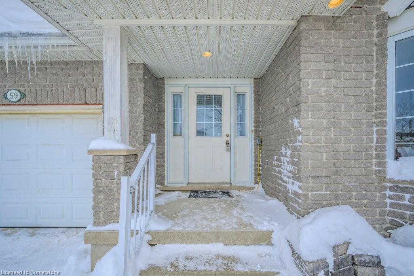
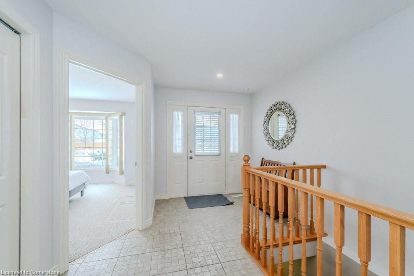
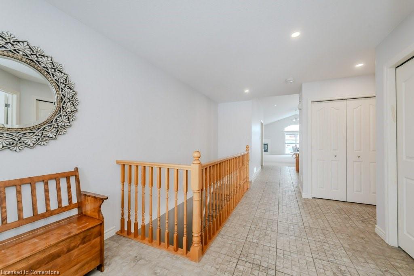
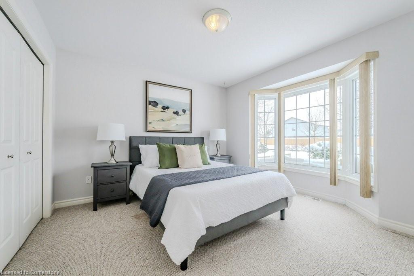
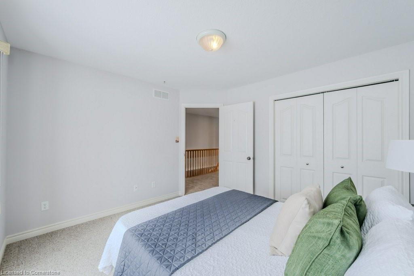
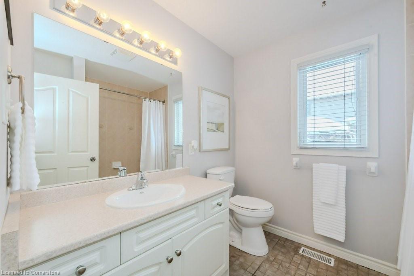
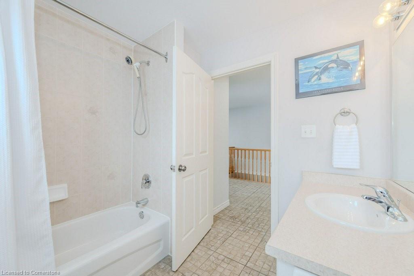
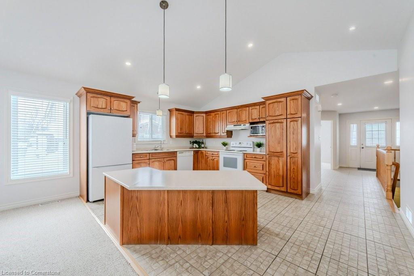
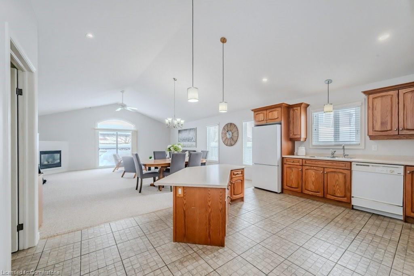
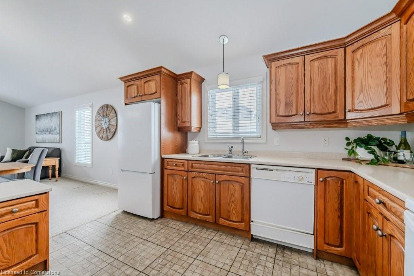
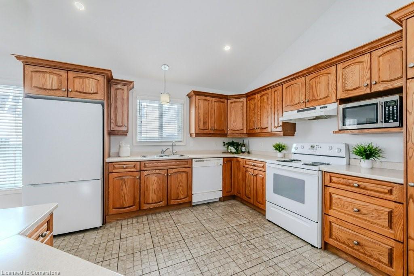
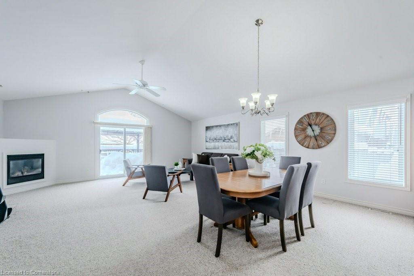
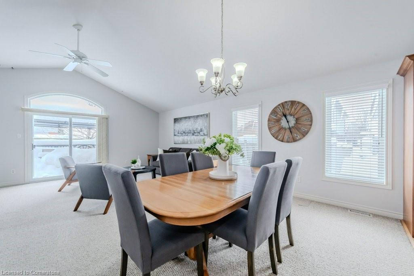


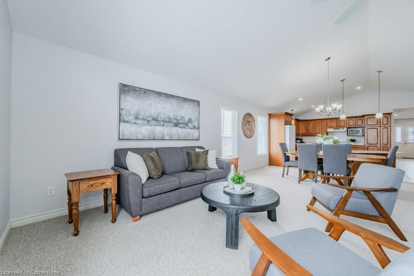
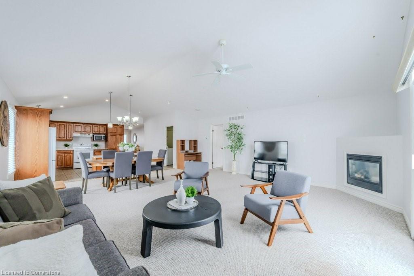
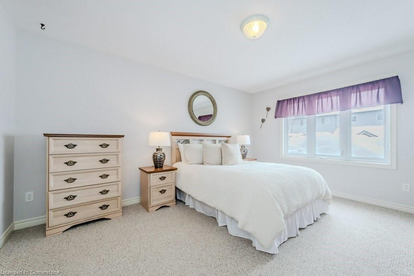
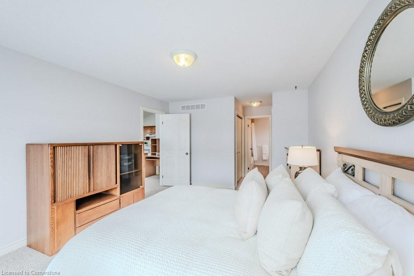
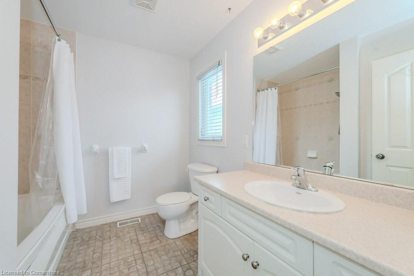
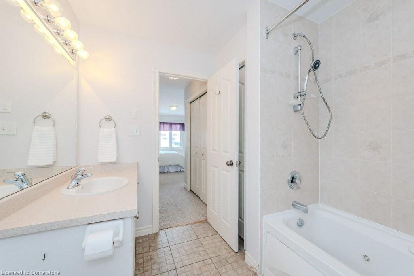
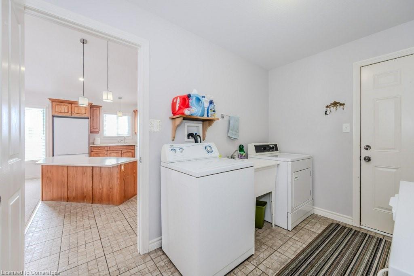
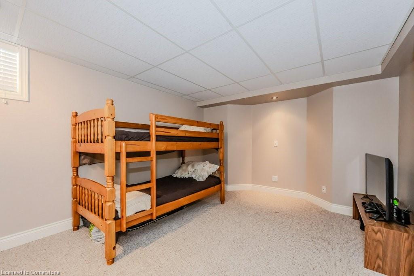
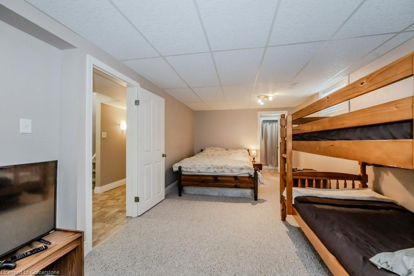

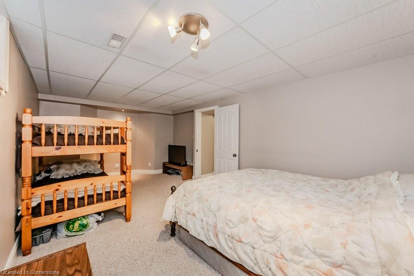
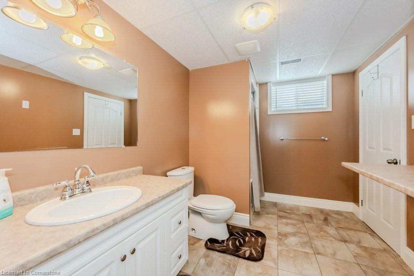
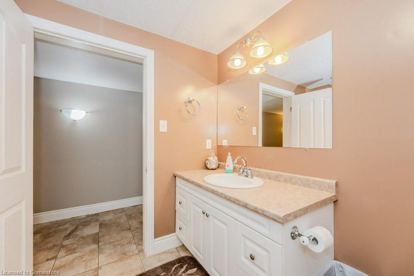


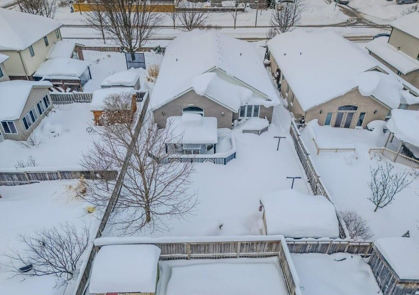
This solid brick bungalow is situated on a 42’x118′ lot in Elmira. You are welcomed by a spacious front foyer offering plenty of room for your arriving guests. The main floor layout is quite open and offers plenty of natural sunlight. There is a front bedroom/office and a conveniently located 4 piece main bathroom just off the foyer. You will be surprised by the kitchen, which has plenty of counter & cupboard space, island and appliances that will make any cook happy. Enjoy entertaining in the oversized dining and living room complete with a gas fireplace and patio doors to the deck. There is a canopy on the deck and the backyard is partially fenced with a shed. The primary bedroom offers his and her closets and a 4 piece ensuite bathroom. There is a good sized mudroom/laundry room located just off the garage entrance. This makes for an ideal spot for all your extra outdoor clothing! The basement is partially finished with a large 3rd bedroom and 3 piece bathroom. Time to get creative in the unfinished area with ample opportunity. There is potential for more bedrooms, recreation room or perhaps a kitchenette? Create what you want! This home is perfect for a young Family starting out or for an empty nester looking to downsize. Located in a desirable area close to schools, park, recreation centre and golf course.
4-bdrm CMU zoned home set on 0.7-acre lot W/unbeatable combination…
$1,375,000
1/2 acre landscape front yard with fenced in backyard, kids…
$1,875,000
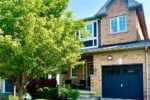
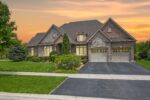 269 Millview Court, Guelph/Eramosa ON N0B 2K0
269 Millview Court, Guelph/Eramosa ON N0B 2K0
Owning a home is a keystone of wealth… both financial affluence and emotional security.
Suze Orman