11515 22 Sideroad, Halton ON L0P 1H0
Luxury Sprawling Over 1.5-acres On The Edge Of Georgetown, in…
$2,199,900
19 Union Street, Georgetown ON L7G 3M1
$1,100,000

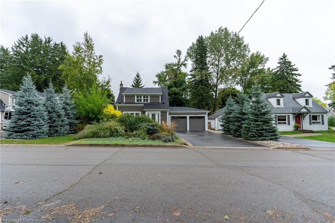
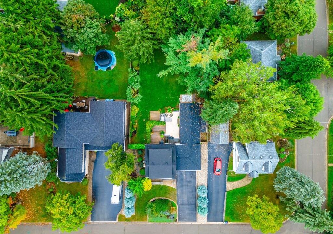
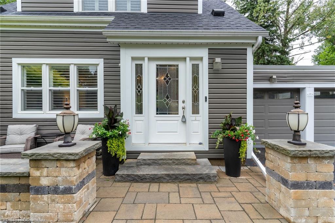
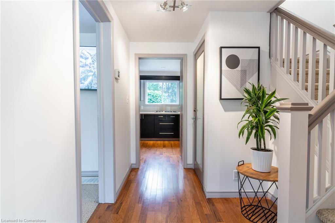
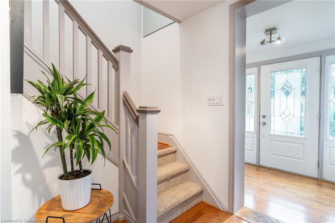
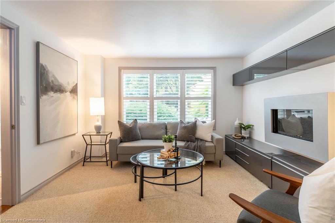
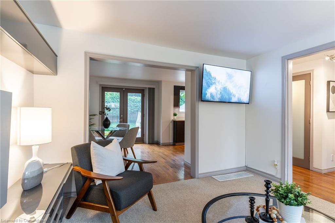
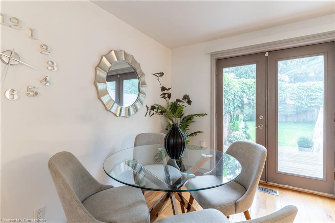

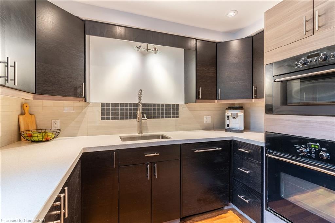
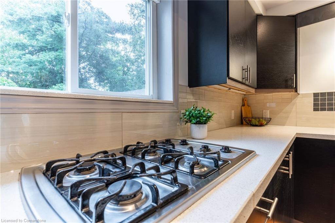
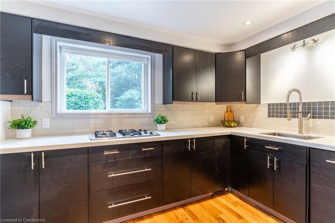
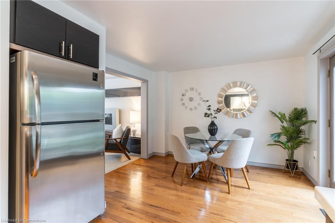
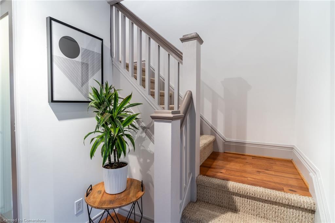
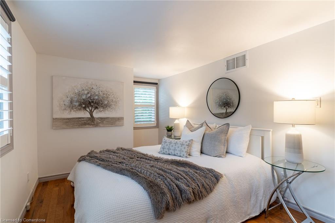
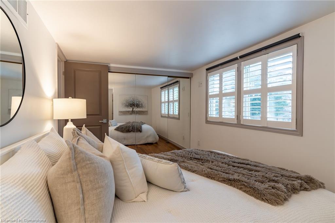
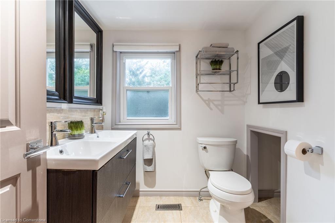
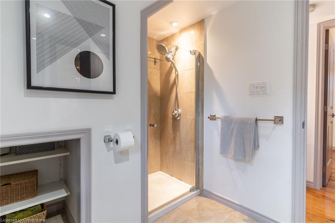
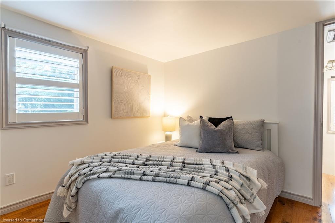
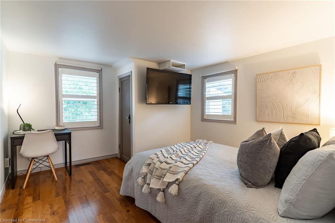
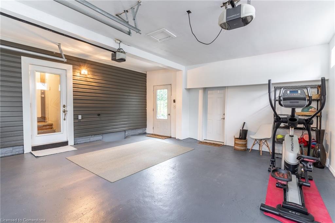
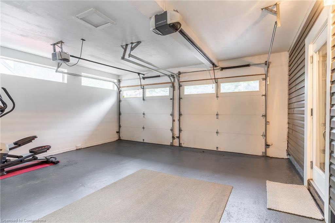
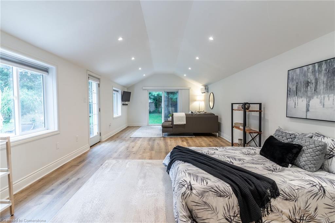
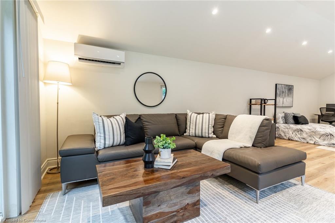
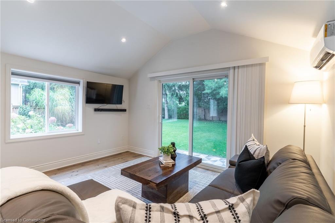
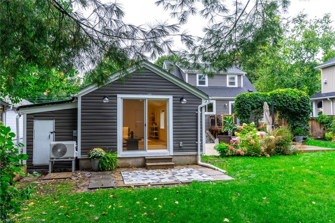
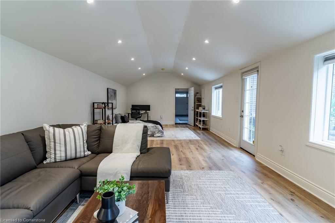
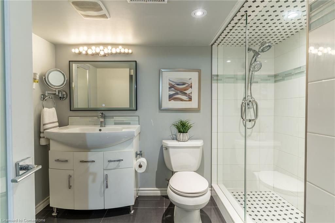
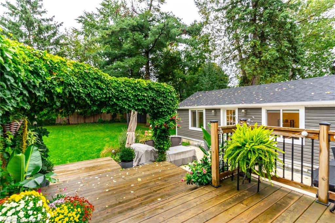
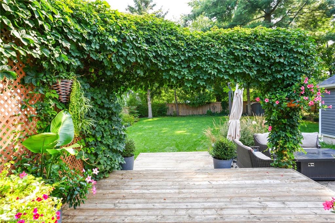
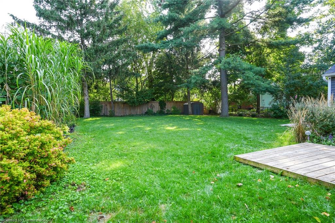
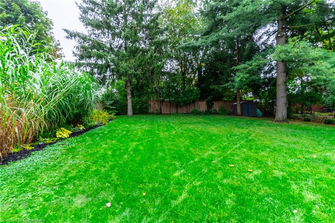
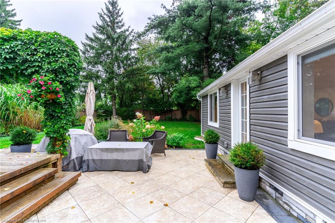
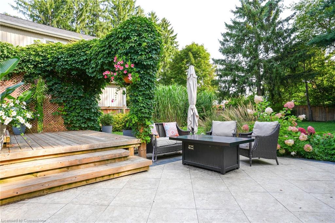
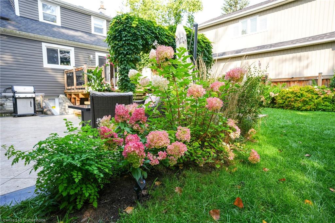
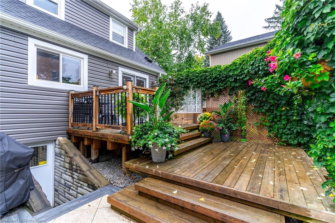
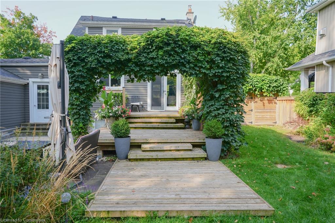

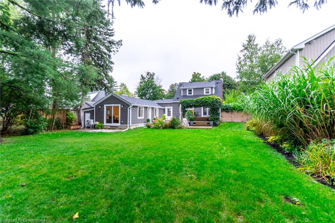
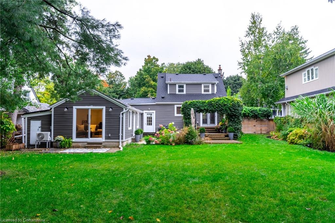
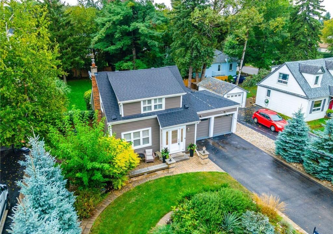
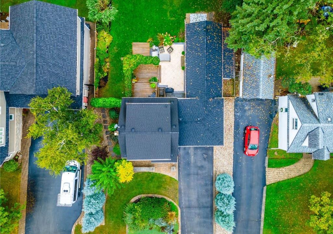
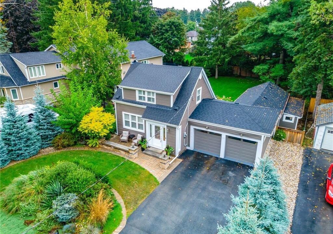
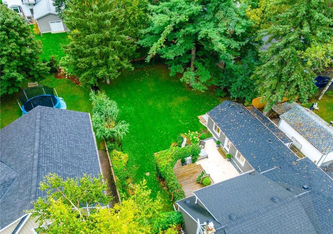
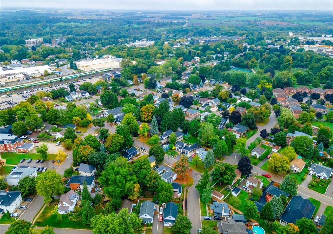
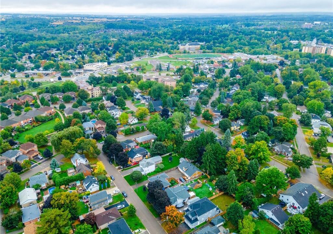
Nestled in a charming area of Georgetown, close to downtown, this detached, story-and-a-half home will not disappoint! Step into timeless elegance, offering the perfect blend of character and modern touches. The home boasts a welcoming front exterior, including a patio overlooking the garden, perfect for morning coffee, while the interior features many updates and large windows that flood the space with natural light. The renovated kitchen offers modern appliances, quartz countertops, a gas cooktop and a built-in microwave. Walk out the patio doors off the dining room to a three-tiered deck, leading to the large, private backyard with mature trees and gardens. Upstairs, you will find two large bedrooms and an updated four-piece bath. The stunning addition off the back, behind the two-car garage, offers an open-concept living area/bedroom with vaulted ceilings, large picture windows and two other walk-outs to the backyard. The basement has a separate entrance and a three-piece bathroom. Located in a highly desirable neighbourhood, walking distance to schools and parks, the GO Station, and to Downtown Georgetown, with local shops and restaurants at your fingertips! This property is the epitome of style and convenience. Don’t miss out on this opportunity to live in a distinctive part of town, surrounded by historic and multi-million dollar, custom-built homes.
Luxury Sprawling Over 1.5-acres On The Edge Of Georgetown, in…
$2,199,900
Welcome to 94 Queen Charlotte Crescent in Kitchener. Located on…
$850,000
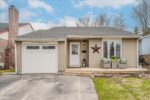
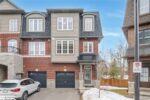 22-445 Ontario Street South Street S, Milton ON L9T 9K2
22-445 Ontario Street South Street S, Milton ON L9T 9K2
Owning a home is a keystone of wealth… both financial affluence and emotional security.
Suze Orman