103 McElroy Road E, Hamilton, ON L9A 1Y7
Charming All-Brick Bungalow on a Spacious Corner Lot! Welcome to…
$699,900
131 Escarpment Drive, Hamilton ON L8E 0G5
$799,900
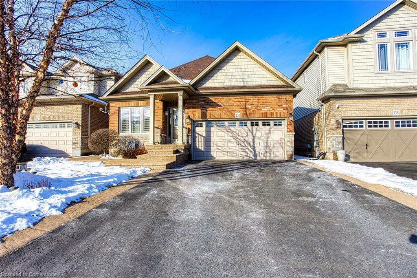
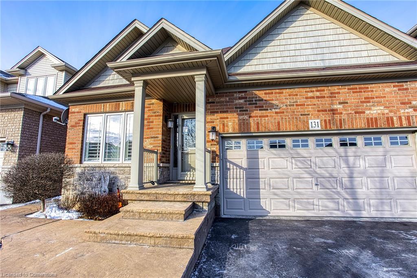

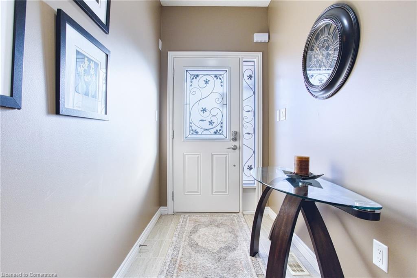
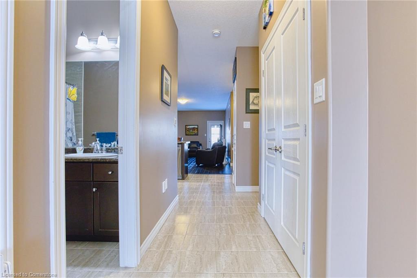
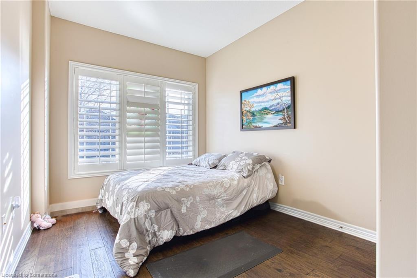
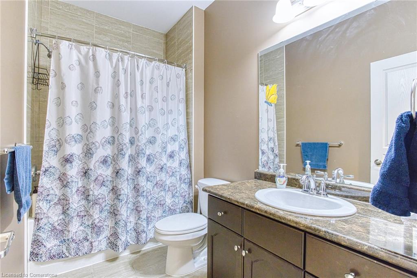
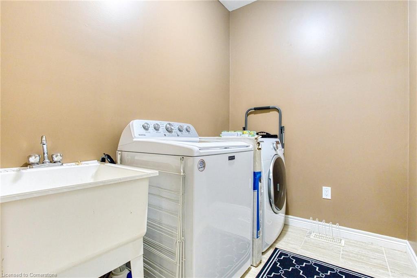
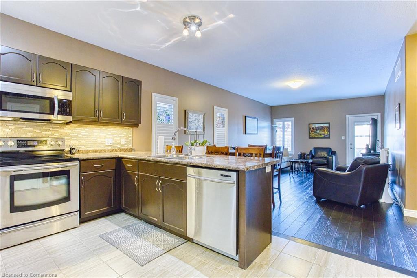
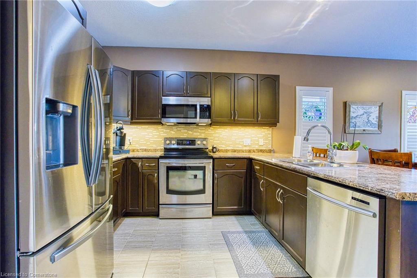
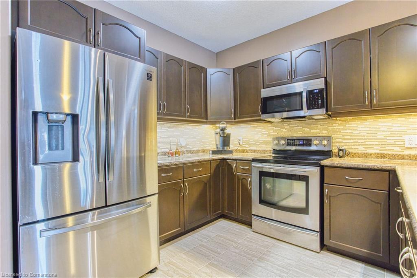
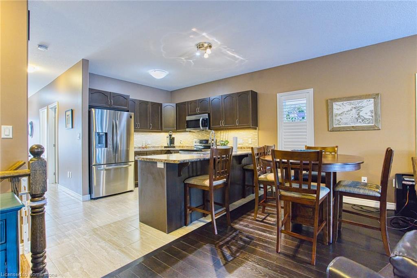
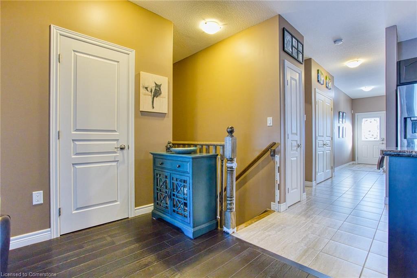
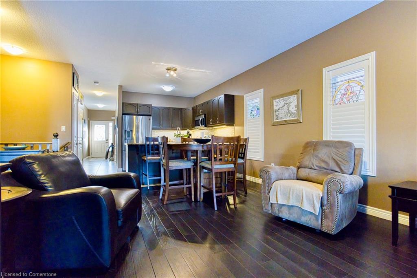
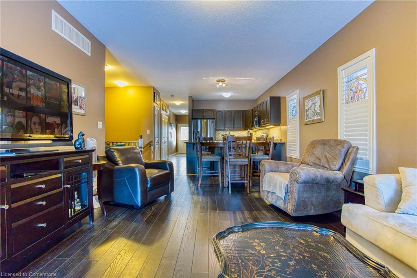
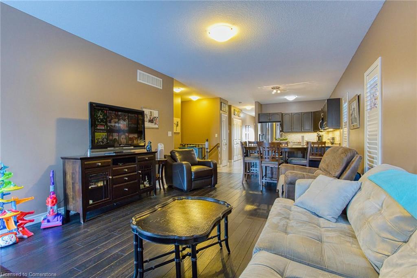
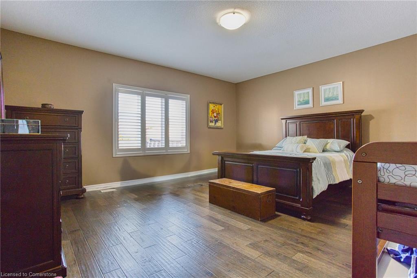
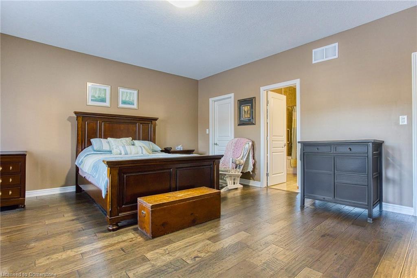
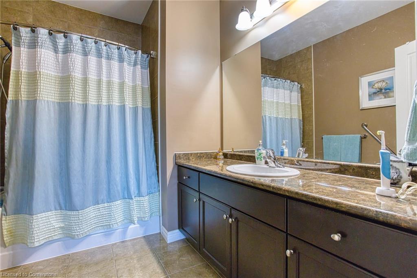
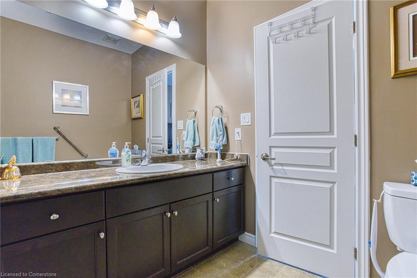
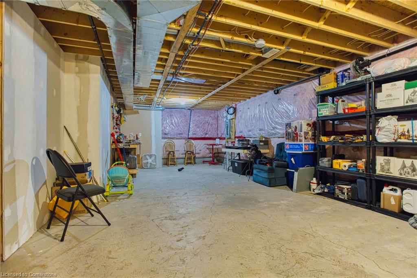
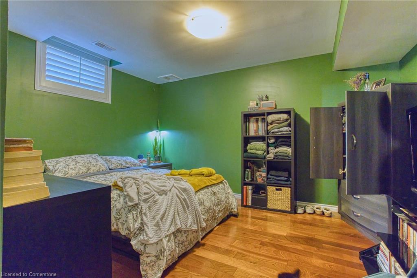
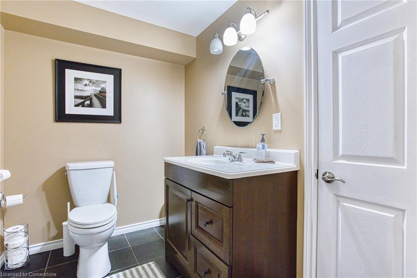
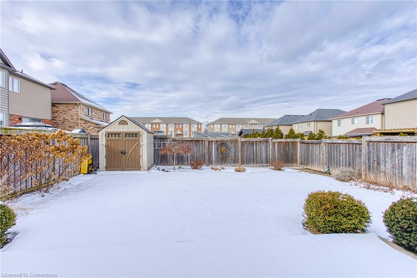
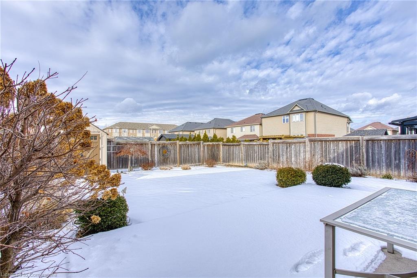
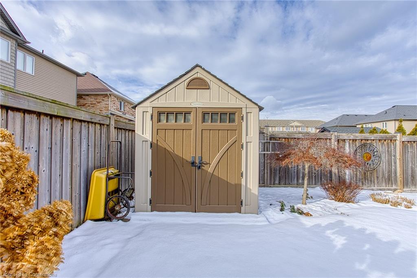
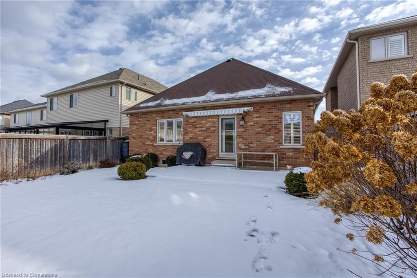
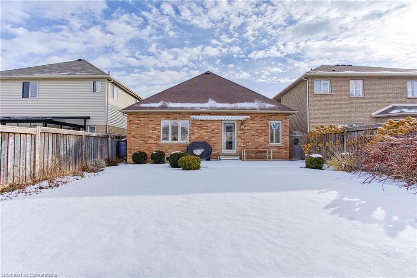
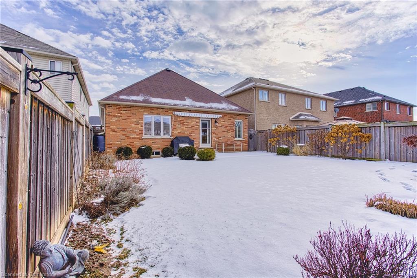
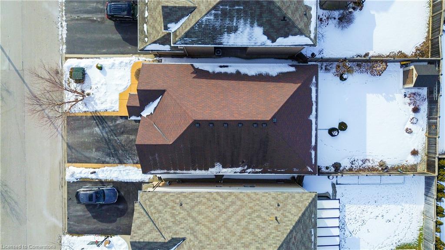

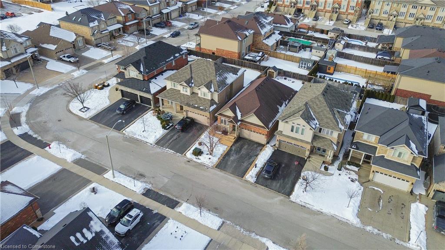
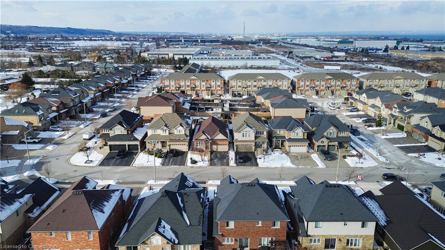
Welcome to 131 Escarpment Drive, a beautifully maintained bungalow in one of Stoney Creek’s most sought-after neighborhoods. This charming home is the perfect blend of style, comfort, and convenience, offering a peaceful retreat while being just minutes from schools, parks, the popular Winona Plaza, and effortless highway access. The open-concept design effortlessly connects the kitchen and living area, creating a warm and inviting space ideal for family gatherings or entertaining friends. The kitchen features a practical eat-in counter, adding a casual dining option and enhancing the overall functionality of the space. The flow from the kitchen to the living area is seamless, making it easy to stay connected with family and guests. The home boasts a large, fully fenced backyard, providing a private outdoor haven for relaxation, play, or entertaining. Whether you’re envisioning a garden, outdoor dining area, or a space for pets to roam, this backyard offers endless possibilities. While the basement is largely unfinished, it features a finished bedroom and a full bathroom, offering additional living space and the potential to customize the rest of the lower level to suit your needs. Whether you dream of creating a recreation area, home office, or personal gym, the blank canvas is ready for your vision. Located in a desirable and family-friendly community, 131 Escarpment Drive combines the comfort of a well-kept home with the convenience of nearby amenities. This property is truly a gem and ready for its next chapter. Don’t miss your chance to make it yours!
Charming All-Brick Bungalow on a Spacious Corner Lot! Welcome to…
$699,900
With over 4000 sq ft of finish living space this…
$1,499,000

 76 Weymouth Street, Elmira ON N3B 0E3
76 Weymouth Street, Elmira ON N3B 0E3
Owning a home is a keystone of wealth… both financial affluence and emotional security.
Suze Orman