73 Lemon Street, Guelph ON N1E 2H4
Experience the pinnacle of luxury living at 73 Lemon Street,…
$2,495,000
20 Hutchison Road, Guelph ON N1L 0R5
$999,913
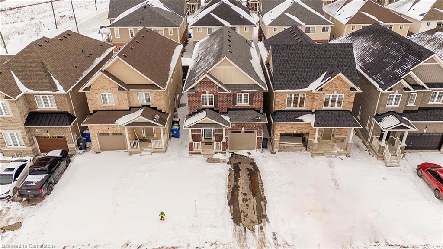
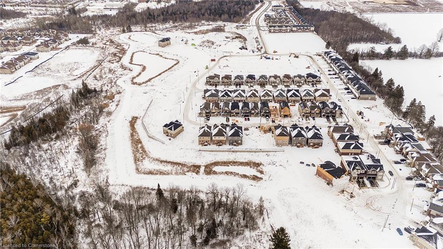
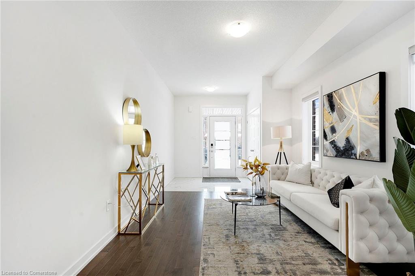
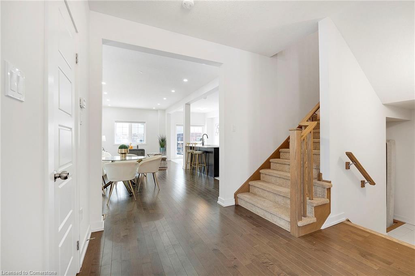
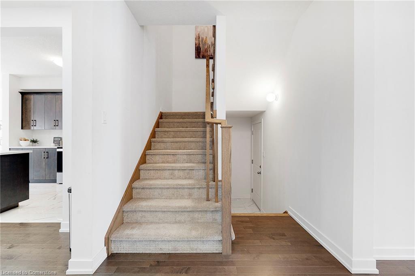
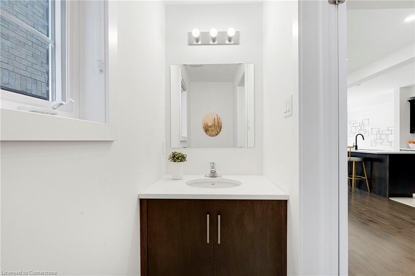
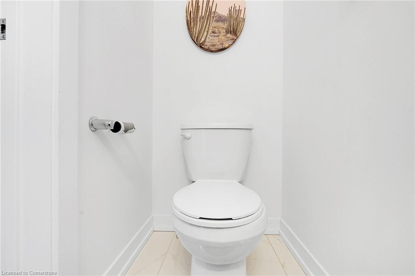
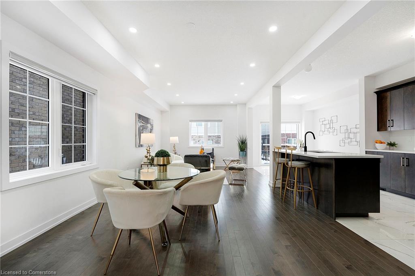
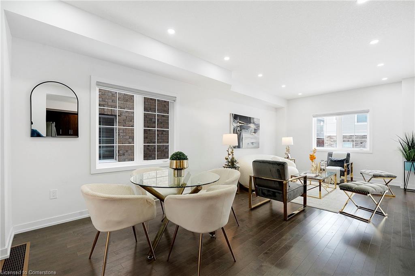
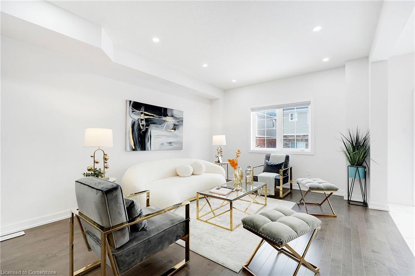
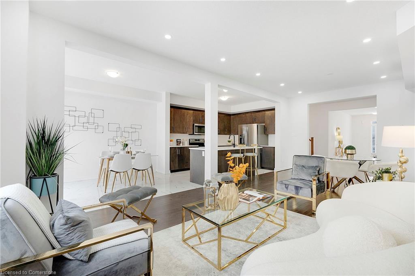
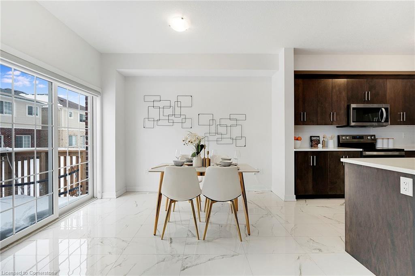
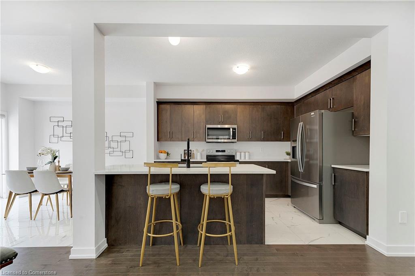
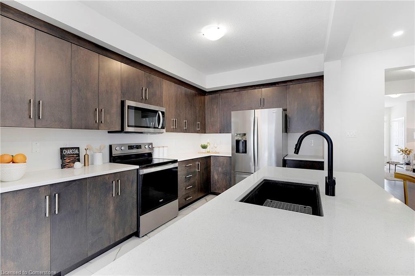
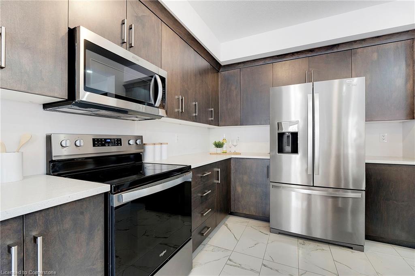
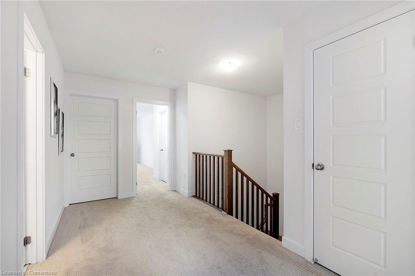
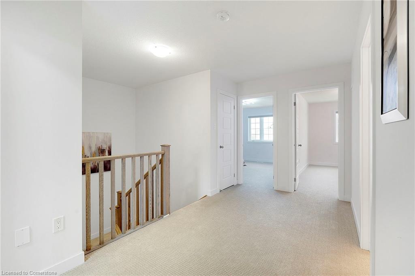
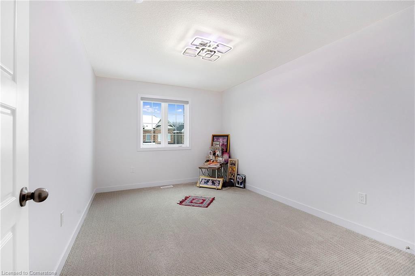
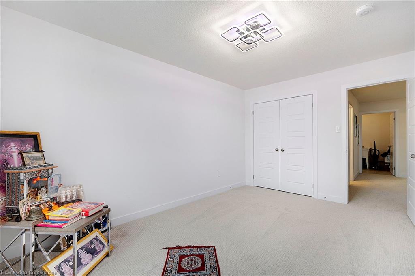
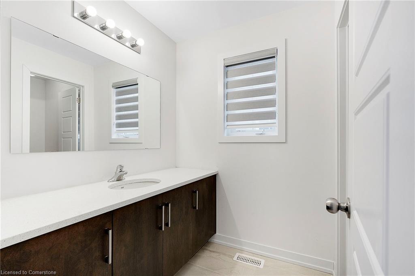
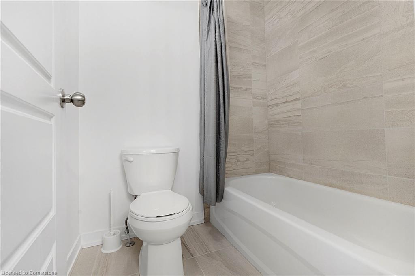
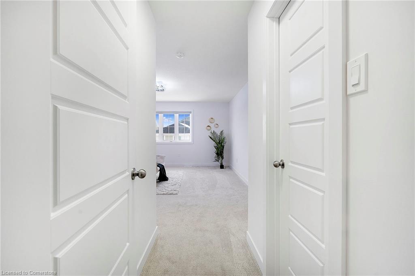
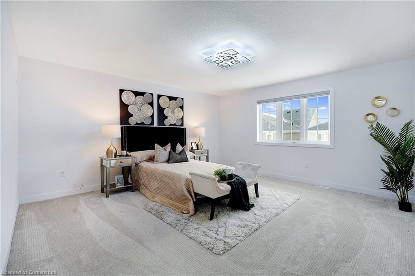
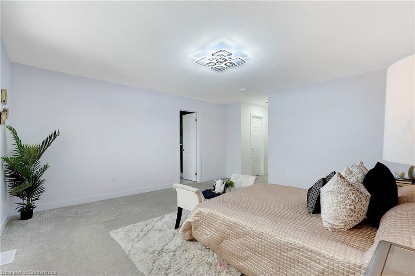
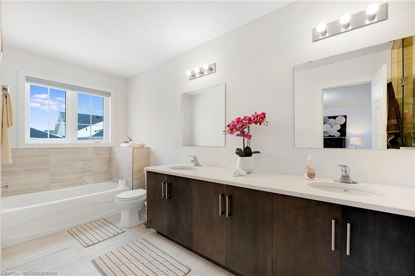
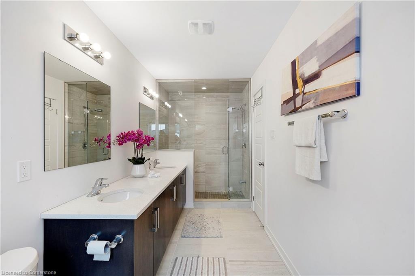
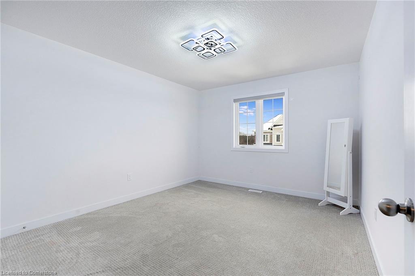
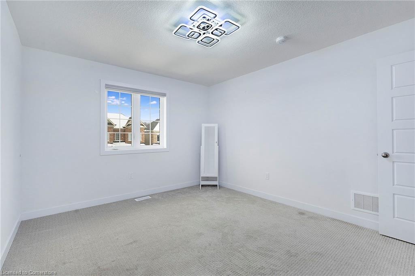
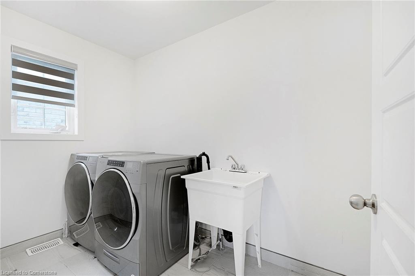
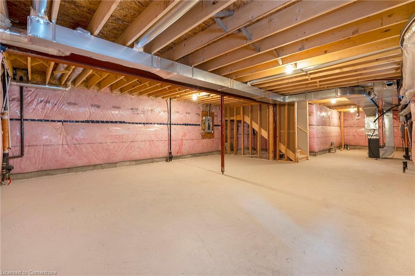
Stunning 3 year old 3-bedroom, 2.5 bath Detached Home offers modern design, premium finishes, and an exceptional location. Built in 2022, this meticulously maintained residence provides a perfect blend of comfort, style, and functionality. Upon entry, a spacious foyer sets the stage for the warm and inviting atmosphere that extends throughout the home. The open-concept main floor boasts a contemporary kitchen equipped with sleek stainless steel appliances, a subway tile backsplash, elegant cabinetry, and pristine white quartz countertops. A generous breakfast bar offers additional seating, ideal for casual dining and entertaining. The adjacent living area is designed for both relaxation and social gatherings, with sliding patio doors leading to a private backyard, perfect for outdoor enjoyment. A convenient 2-piece powder room completes the main level. The second floor is thoughtfully designed to accommodate family living. The primary bedroom featuring a walk-in closet and a beautifully finished 4-piece ensuite. Two additional spacious bedrooms share a modern 4-piece bathroom. For added convenience, the laundry area is also located on this level, complete with a washer and dryer. Additional highlights of this property include a large driveway offering ample parking. Situated just minutes from Grocery Stores, Restaurants, Fitness Centers, and other essential amenities, this home provides unparalleled convenience. Its proximity to top-rated schools makes it an ideal choice for families, while easy access to Highway 401 ensures a seamless commute. This exceptional property presents a rare opportunity to own a modern home in a prime location.
Experience the pinnacle of luxury living at 73 Lemon Street,…
$2,495,000
Welcome to 763 Tate Ave. Newly Renovated 3-bedroom, 3 Full…
$650,000
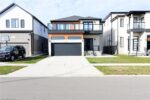
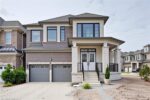 53 Henshaw Drive, Erin ON N0B 1T0
53 Henshaw Drive, Erin ON N0B 1T0
Owning a home is a keystone of wealth… both financial affluence and emotional security.
Suze Orman