77 Princess Street, Cambridge ON N1S 4Y6
BEAUTIFUL BACKSPLIT IN WEST GALT WITH A MAIN FLOOR BEDROOM!…
$799,900
7135 Sideroad 3 Sideroad E, Arthur ON N0G 2L0
$939,000
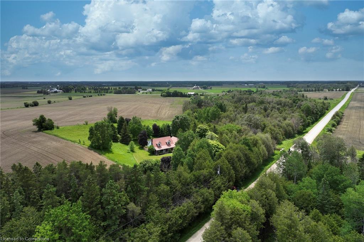
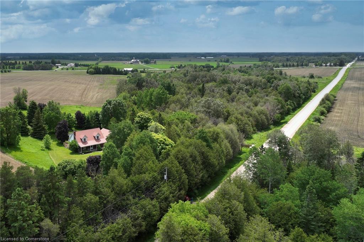
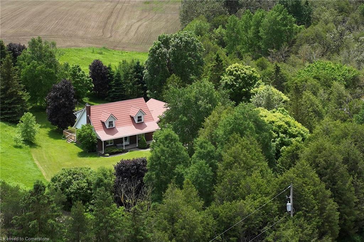
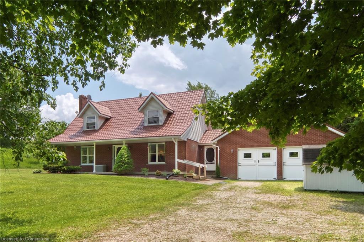
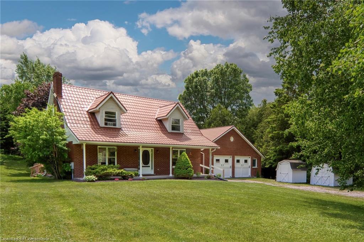
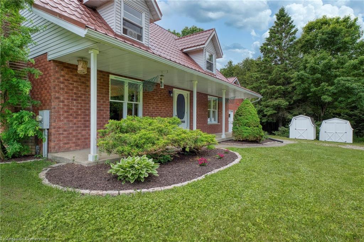
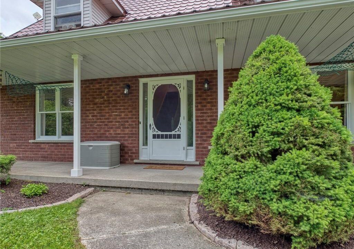
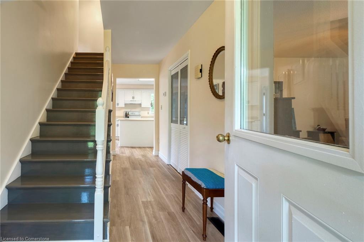
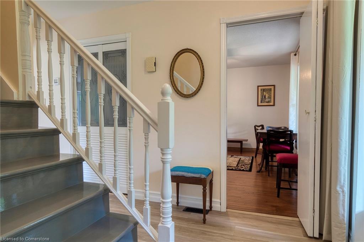
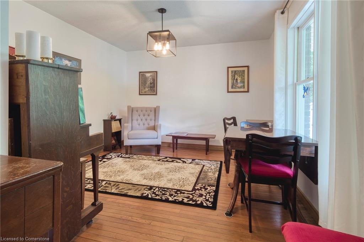
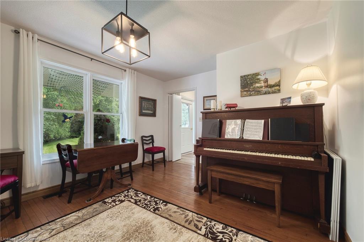
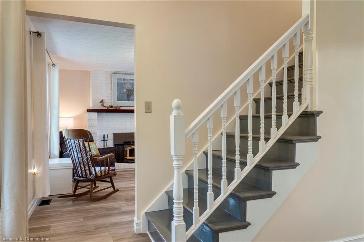
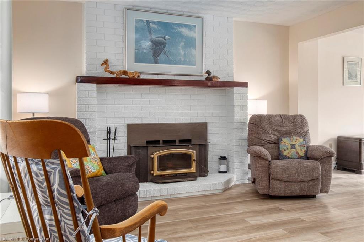
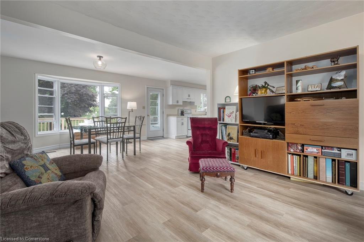
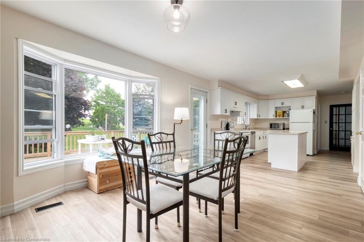
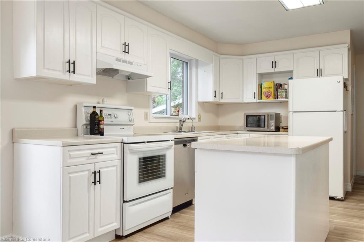
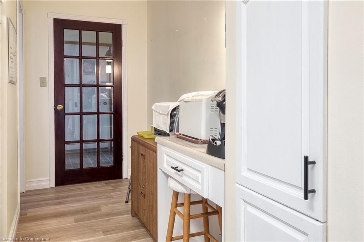
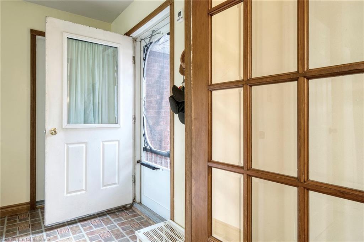
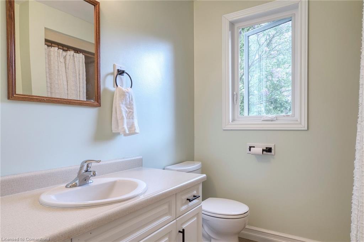

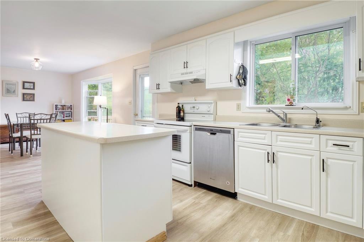
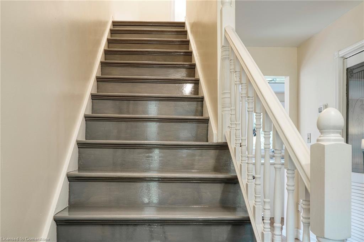
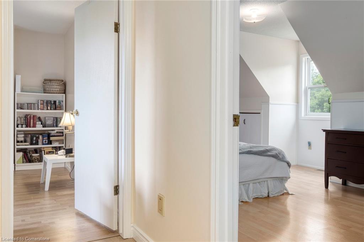
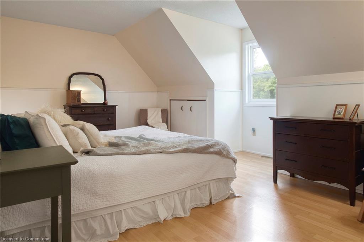
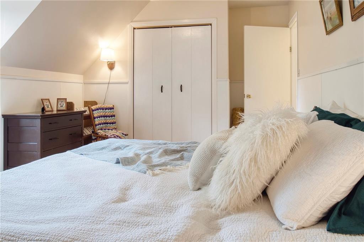
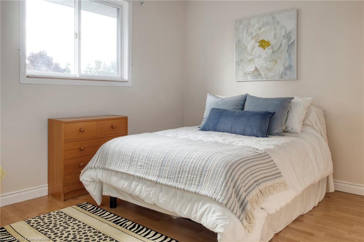
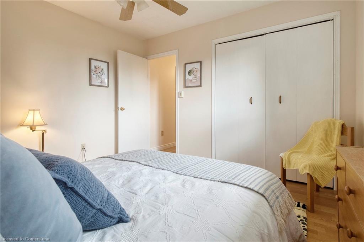
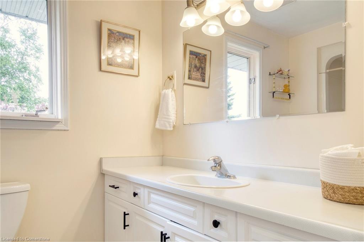
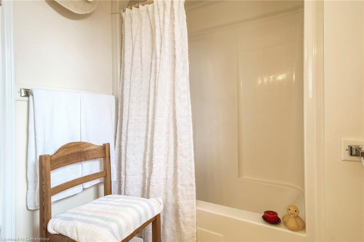
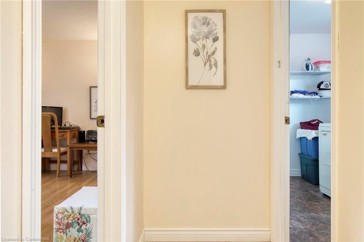
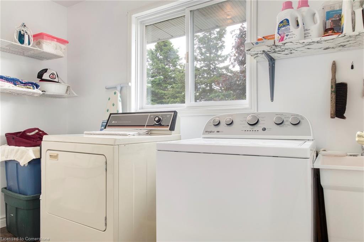
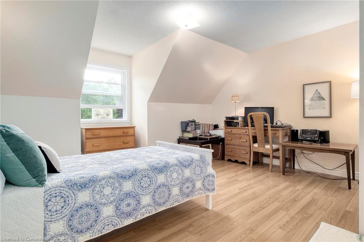
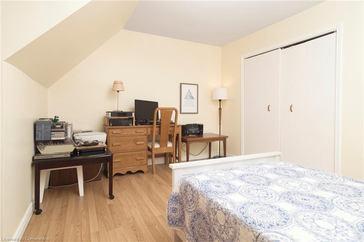
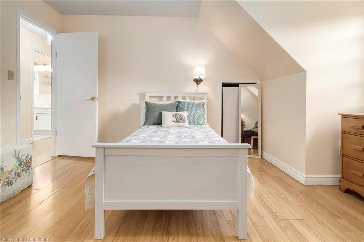

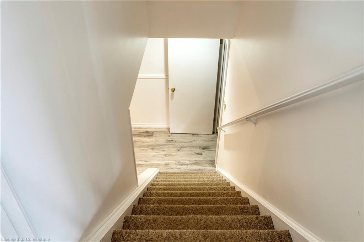
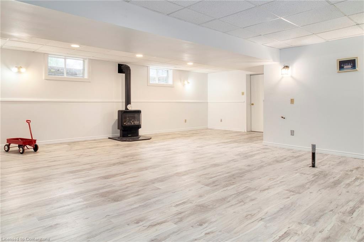
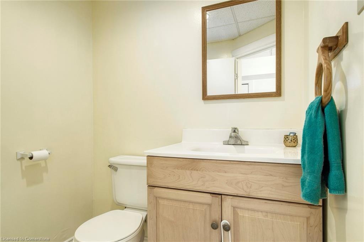
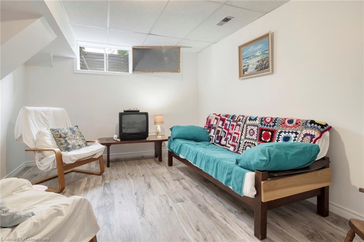
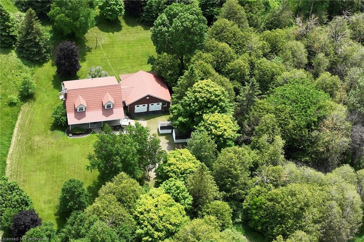
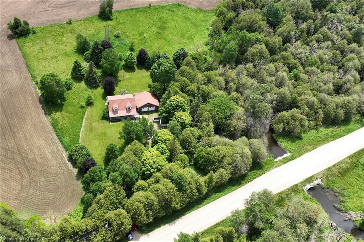
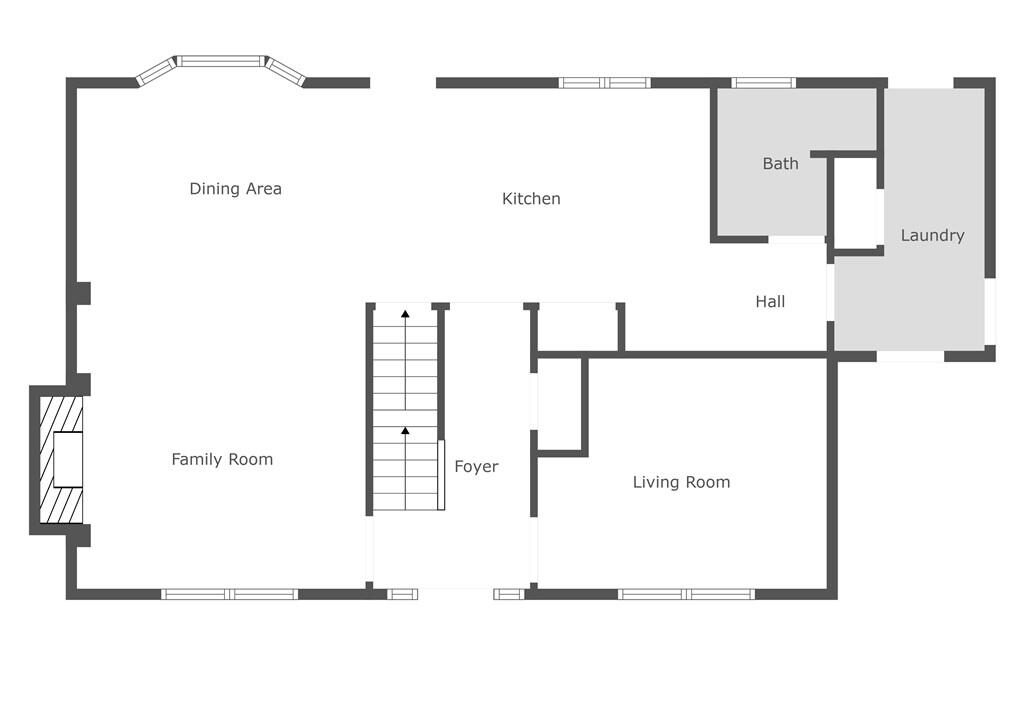
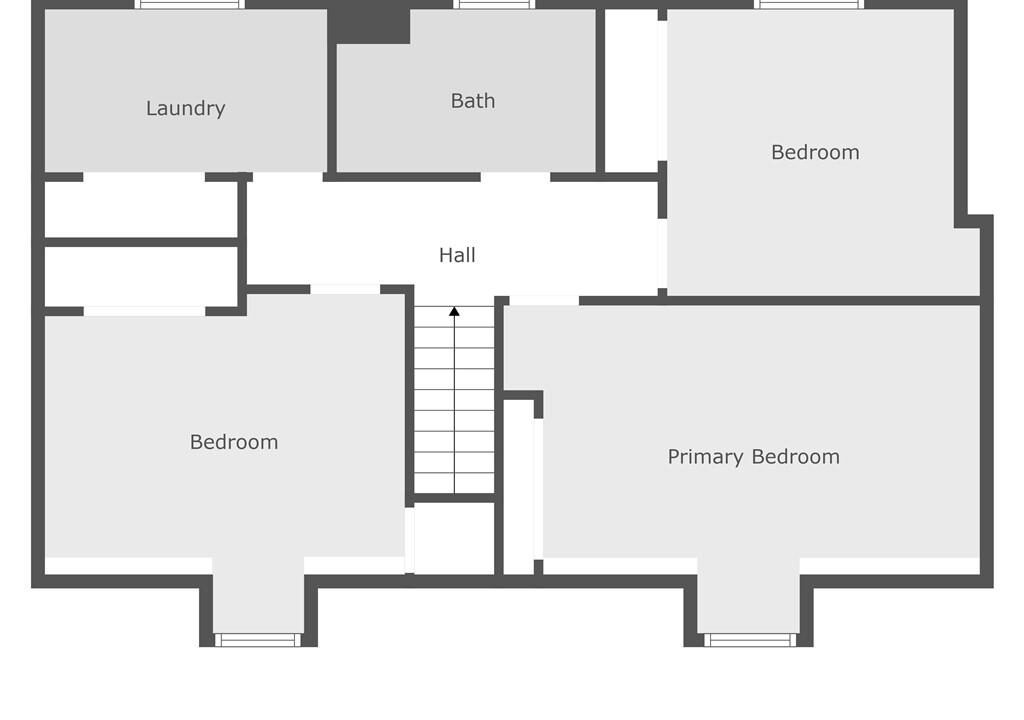
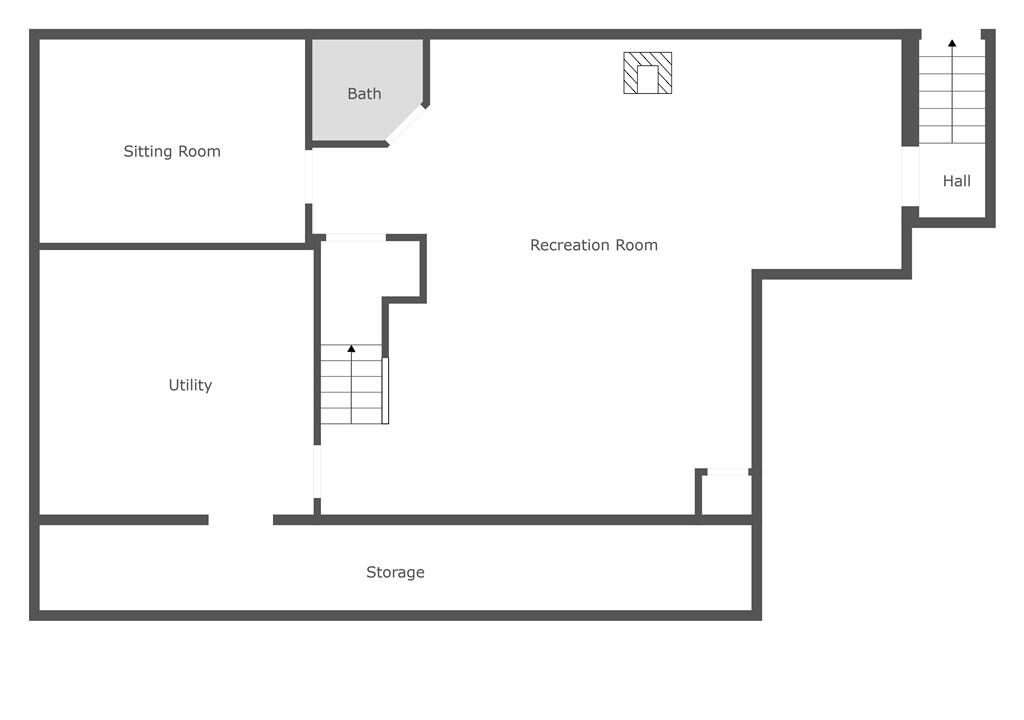
A peaceful country retreat could be yours! Boasting 3.21 acres of land to relax, explore, and escape the everyday bustle, this property is the perfect place to enjoy a truly rural lifestyle just off of Highway 6. See the constellations at night, mingle with wildlife and birds from your front porch, foster a vegetable garden, carve a walking trail through the forest, dip your toes in the creek, and see the captivating sky views throughout the day and night from this country property. Delivering a spacious 2-car garage currently used as a workshop and studio, this home offers over 2000 square feet plus the finished basement. You will have lots of space for your guests or growing family here with the home’s three bedrooms upstairs, private main-floor den, and additional basement options. Enhanced with a metal roof, you can be rest assured that your greatest investment is protected from the elements. Inside, stylish vinyl plank flooring, hardwood flooring, and refinished hardwood stairway allow the home to be carpet-free, neat, and clean. With inside entry from the garage to the main and lower floors, notice convenience of storage and navigating the home. Notice a variety of stunning views from the living room, dining area, kitchen, bedrooms, and den, all offering the best seat in the house to capture the best show on earth: mother nature happening right before our eyes. Come see the change in pace you’ve been looking for. A shift to rural life will be the one you wish you made sooner. Still just 5 minutes to Mount Forest with its grocery, restaurants, banking, community centre, hospital, veterinary, and so much more!
BEAUTIFUL BACKSPLIT IN WEST GALT WITH A MAIN FLOOR BEDROOM!…
$799,900
Luxury Custom Home Backing onto Treed Estate Lots! Step into…
$1,149,900

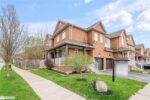 93 Gollins Drive, Milton ON L9T 6J9
93 Gollins Drive, Milton ON L9T 6J9
Owning a home is a keystone of wealth… both financial affluence and emotional security.
Suze Orman