43 Steele Crescent, Guelph ON N1E 0S7
Located in the heart of the rejuvenated St. Patrick’s Ward,…
$699,900
140-1890 Rymal Road East Road E, Hamilton ON L0R 1V2
$769,900
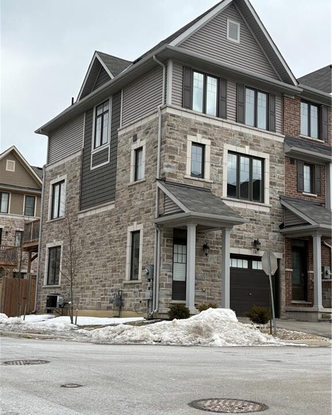
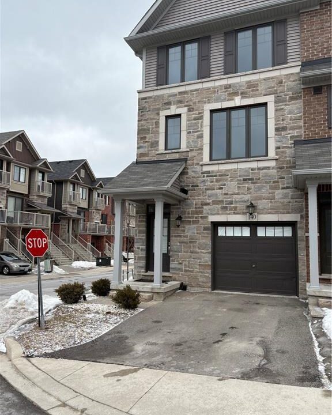
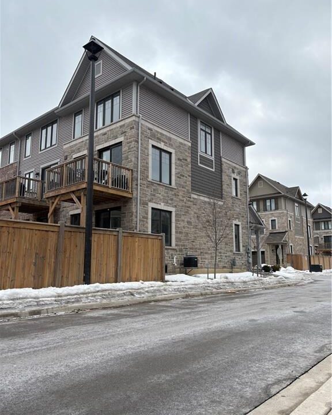
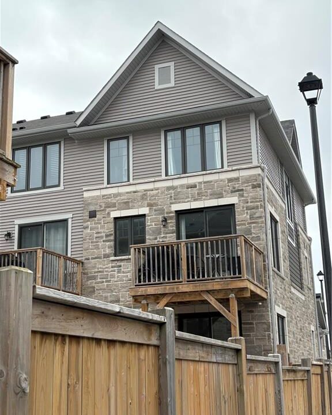
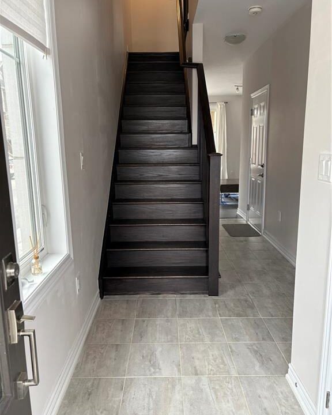
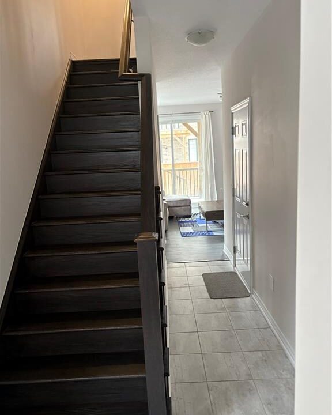
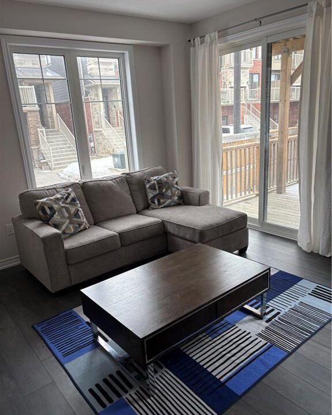

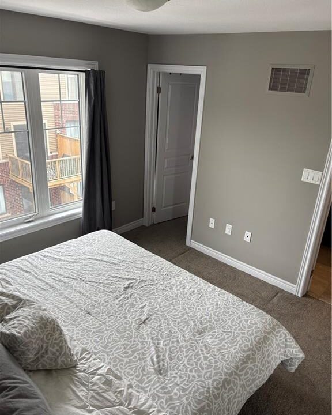
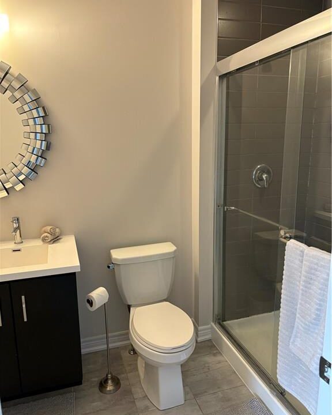
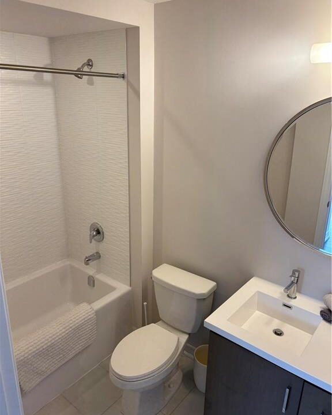
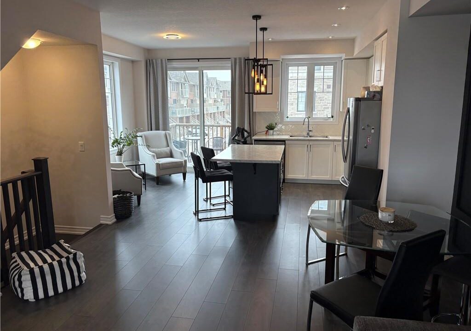
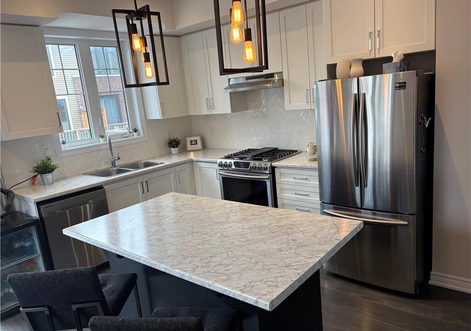
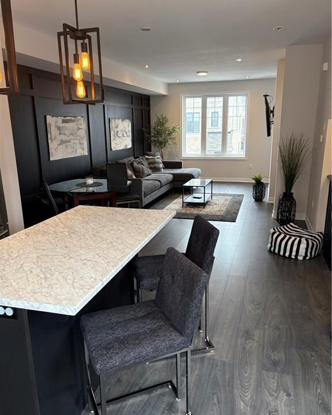
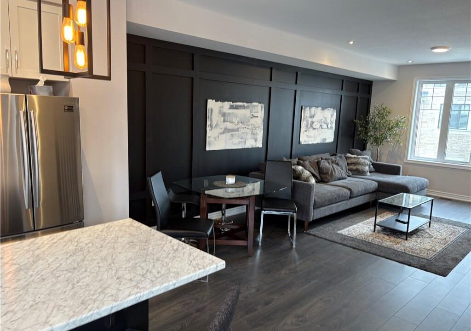
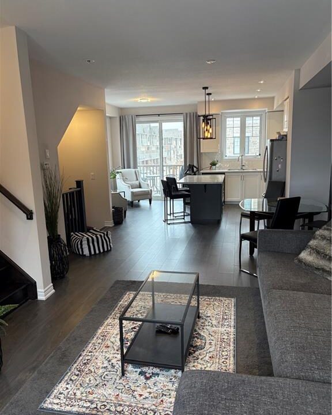
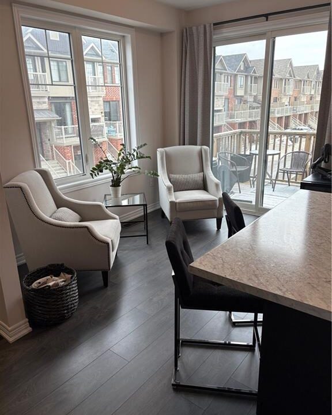
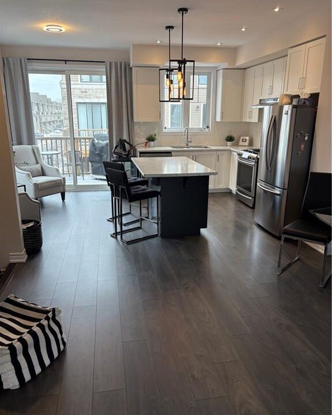
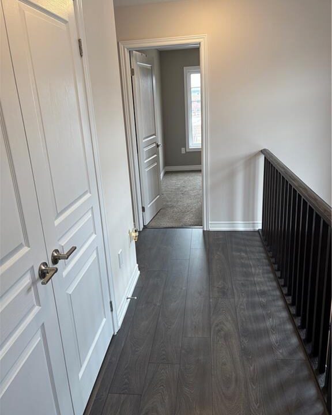
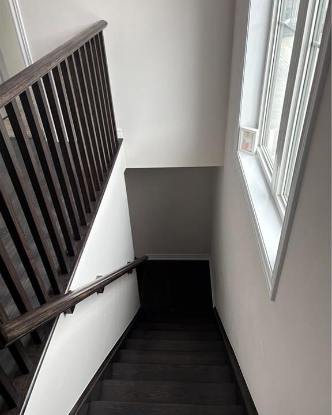
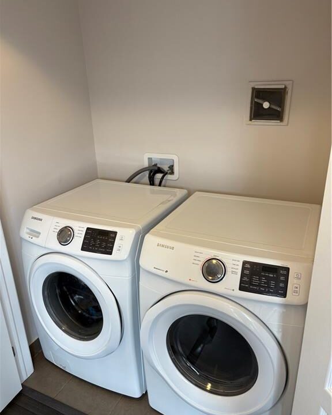
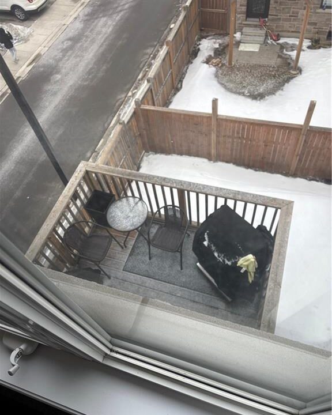
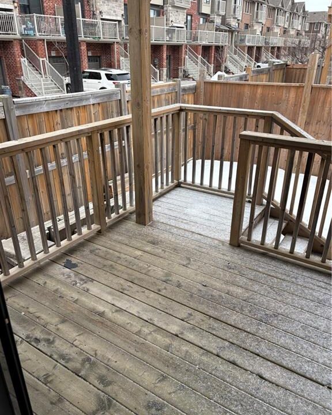
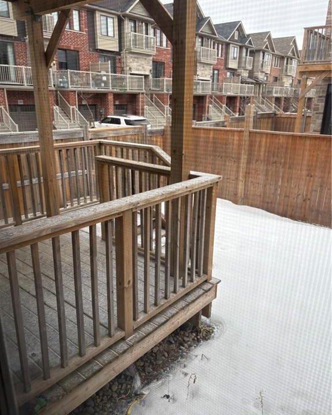
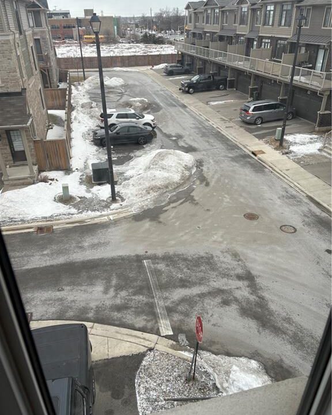
Comfort and convenience in this stunning Branthaven townhome. Premium, corner unit, one of the largest in the community with the biggest lot! Three levels of luxury finished from top to bottom and loaded with upgrades(over 50k).3 bedrooms, 3 bathrooms in desirable location close to all amenities,2 parks, shopping, highways and walking distance to schools. Neutral decor with open concept, stylish main floor, modern kitchen with backsplash , island with breakfast bar ,ss appliances ,pot lights, 9 ft ceilings with plenty of natural lights, large master bedroom with walk-in closet and ensuite bath, 2nd floor laundry, two level deck ideal for entertainment. Nothing to do but move in. Won’t last!
Located in the heart of the rejuvenated St. Patrick’s Ward,…
$699,900
BIGGER THAN MOST SEMIS IN THE AREA. IN-LAW SUITE WITH…
$899,999

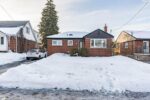 130 West 23rd Street, Hamilton ON L9C 4V7
130 West 23rd Street, Hamilton ON L9C 4V7
Owning a home is a keystone of wealth… both financial affluence and emotional security.
Suze Orman