137 Newport Drive, Cambridge, ON N3H 5S7
Welcome to your dream home located in the heart of…
$849,900
8 Scott Crescent, Erin, ON N0B 1Z0
$1,399,000
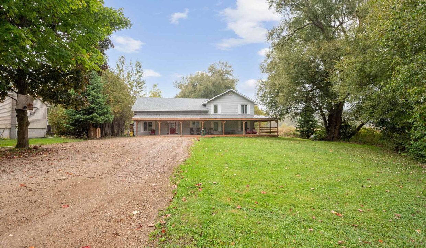
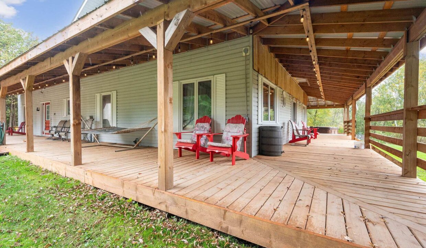
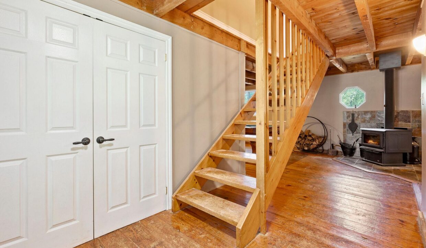
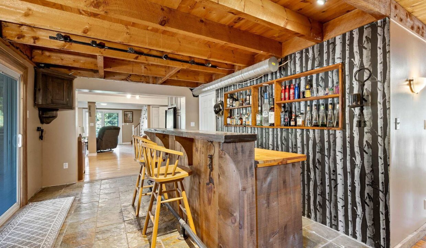
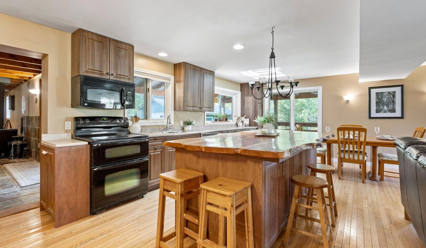
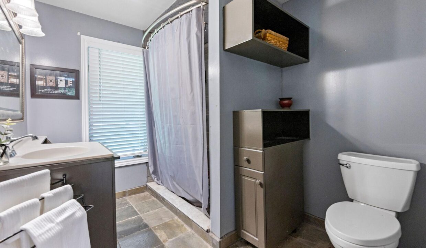
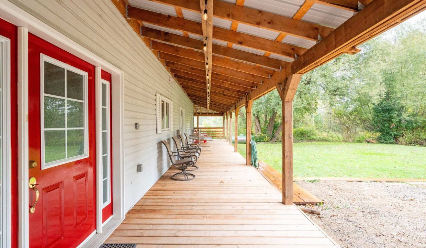
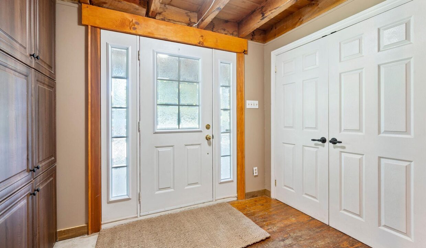
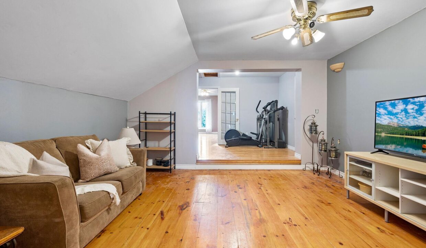
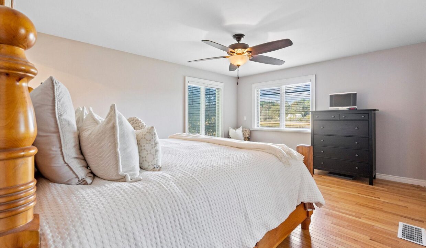
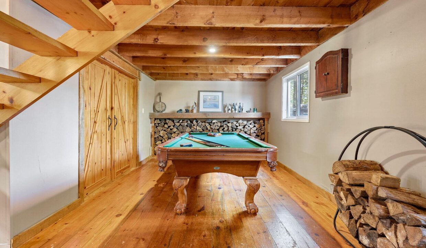
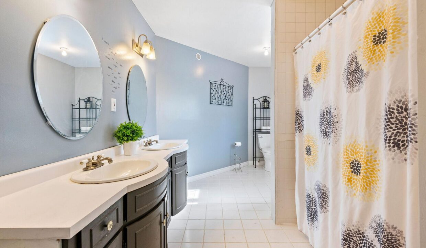
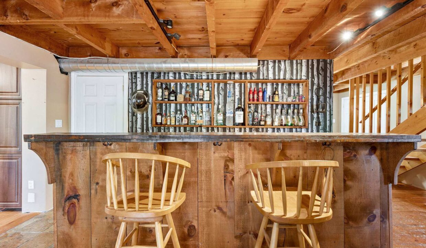

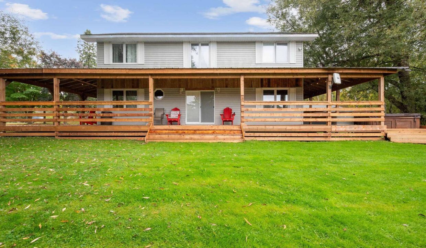
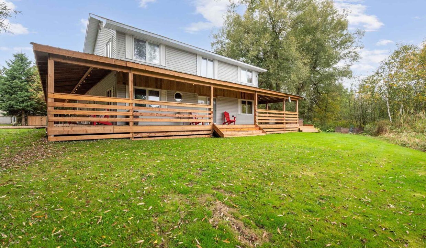
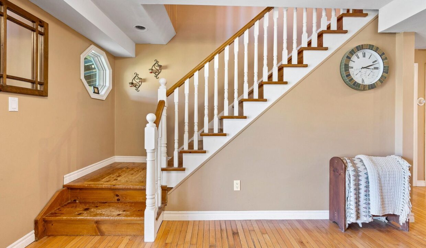
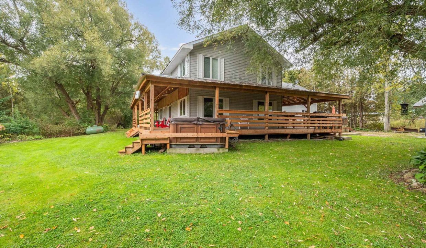
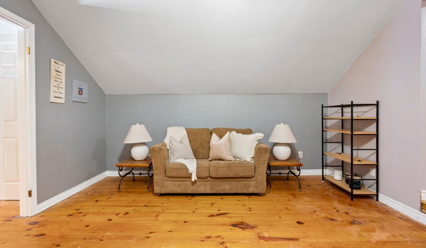
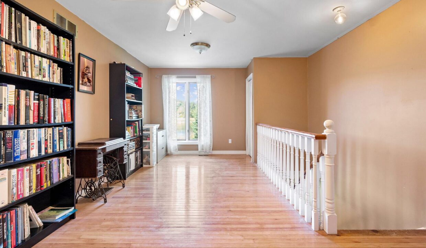
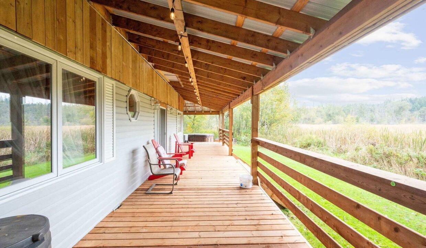

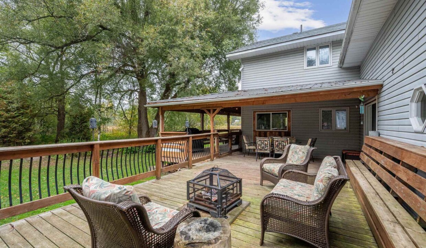
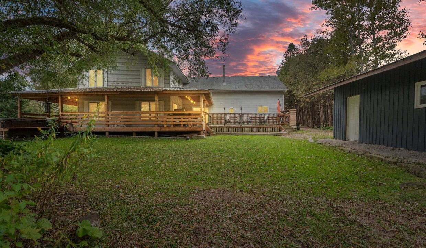
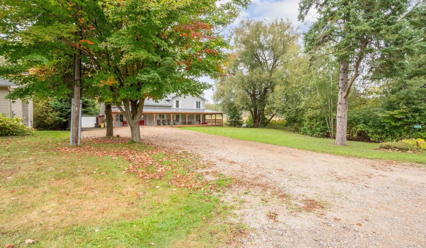
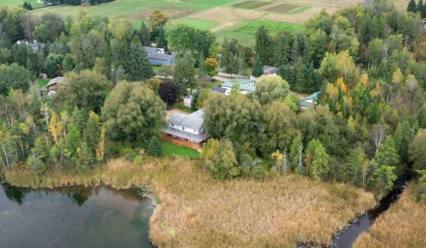
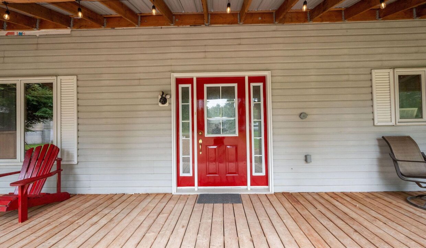
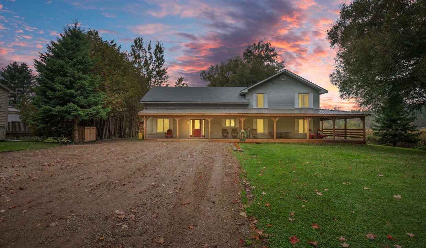
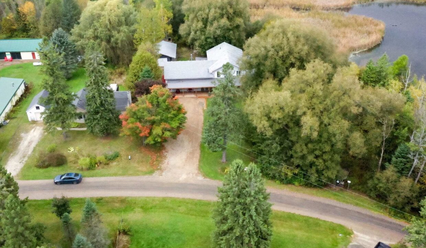
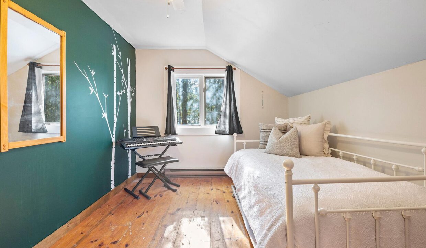
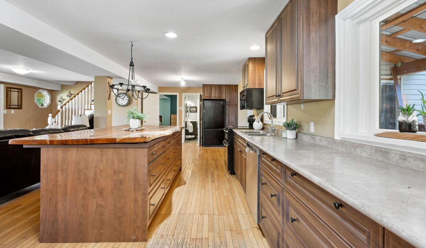
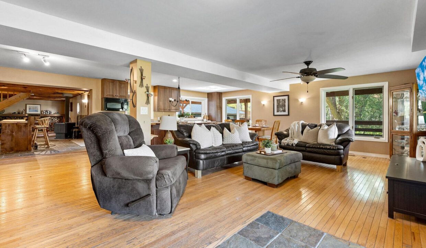
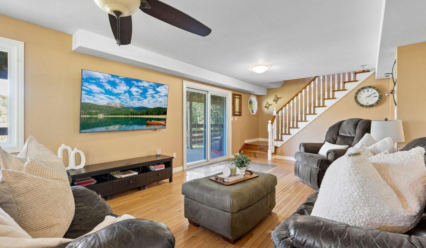
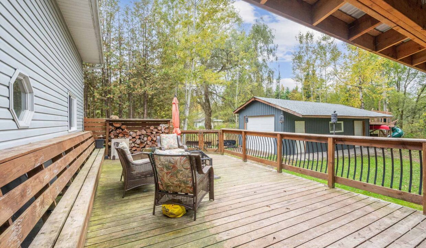
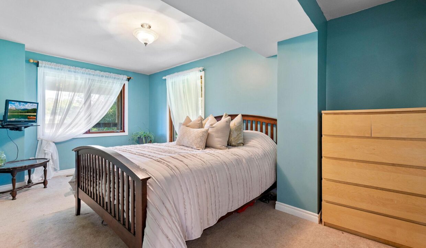
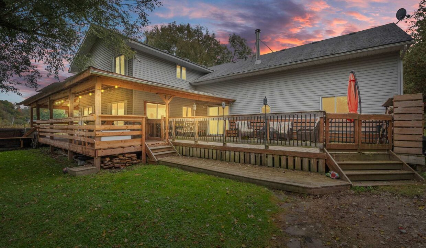
Welcome to your dream retreat! This expansive 5-bedroom 4-bathroom, 3,800+ square foot detached home is nestled on a tranquil street, offering serene views of Roman Lake and an abundance of wildlife right at your doorstep. Step inside to discover an open-concept main floor perfect for entertaining or cozy family gatherings. Large windows fill the home with natural light and showcase picturesque lake views. The chefs kitchen is a delight, featuring a walk-in pantry and an expansive custom live edge island that invites culinary creativity and casual dining. The dining room with exposed beam ceiling is complete with a cozy wood fireplace perfect for gatherings. The main floor also includes a bedroom and den for added convenience. Make your way upstairs, where you’ll find 4 welcoming bedrooms, including the primary suite with a luxurious 5-piece ensuite. The upper level also features a second living room, a cozy library, and convenient upper-level laundry, providing plenty of space for the whole family. The wrap-around covered deck is an ideal spot for morning coffee or evening sunsets, and you can unwind in your private hot tub while enjoying the peaceful surroundings. The property also features a detached garage with ample workshop space, perfect for hobbyists or extra storage needs. Experience the perfect balance of nature and luxury in this one-of-a-kind home don’t miss your chance to make it yours! **EXTRAS** 2 staircases, an entertaining room, currently set up as a bar with exposed beam ceiling, tile floor and walkout to deck. Wrap around porch (2024), Garage (2017), Roof (6-8 years ago). Parking for 10+ cars!
Welcome to your dream home located in the heart of…
$849,900
Welcome to 3 Short St, a charming 3-bedroom, 1-bathroom home…
$599,000
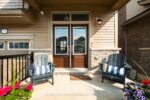
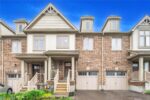 11-124 Parkinson Crescent, Orangeville ON L9W 6X3
11-124 Parkinson Crescent, Orangeville ON L9W 6X3
Owning a home is a keystone of wealth… both financial affluence and emotional security.
Suze Orman