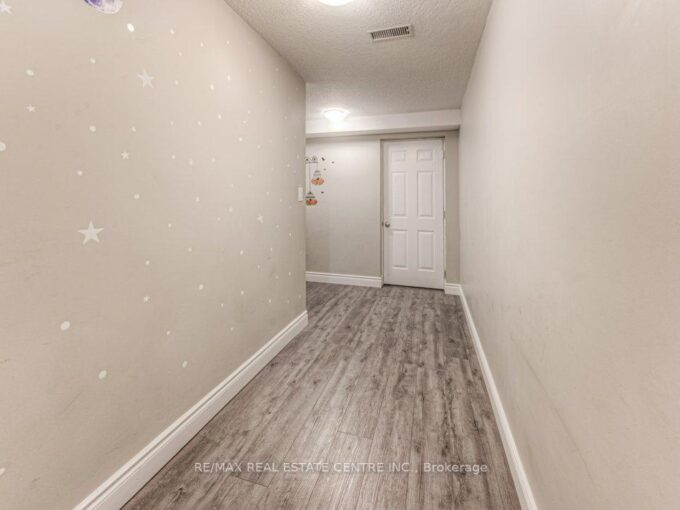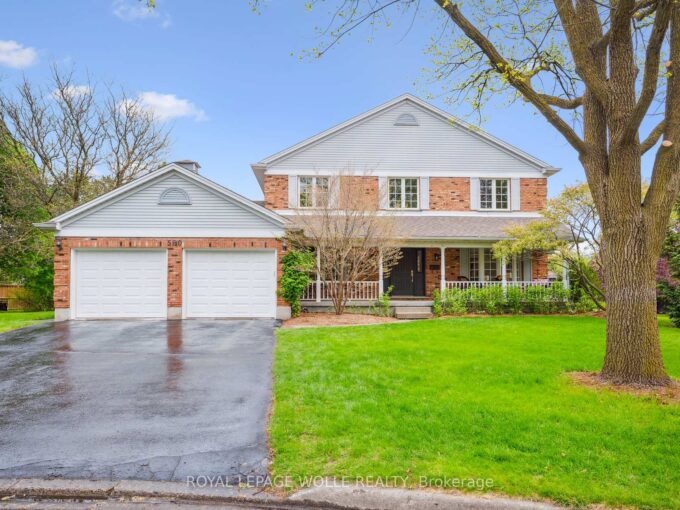120 Chilton Drive, Hamilton, ON L8J 1M5
120 Chilton Drive, Hamilton, ON L8J 1M5
$799,000
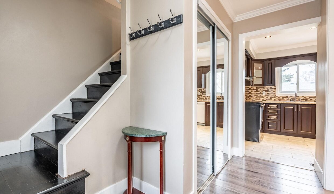
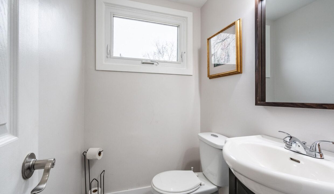
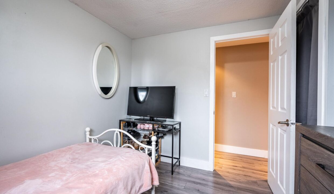
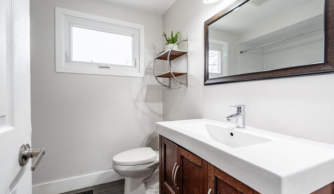
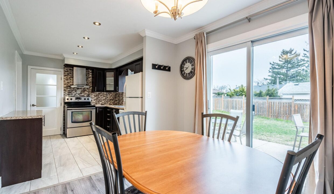
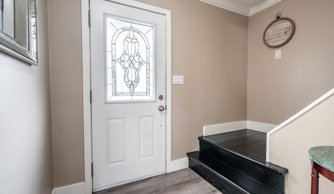
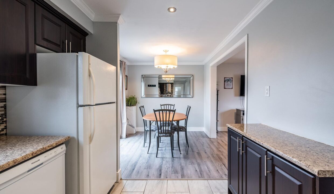
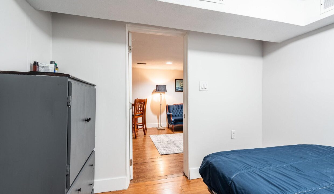
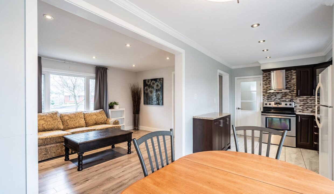
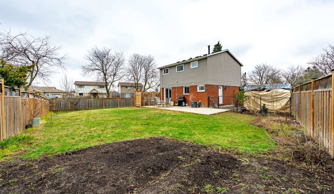
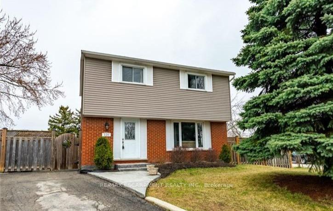
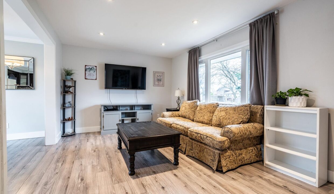
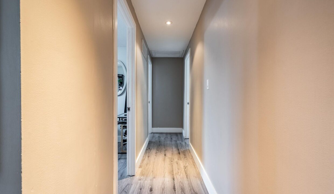
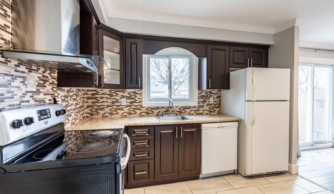
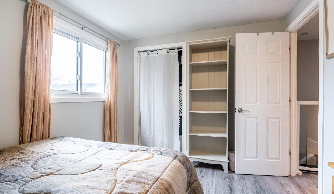
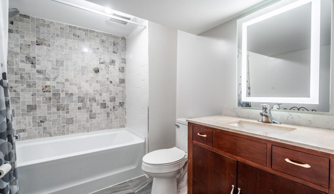
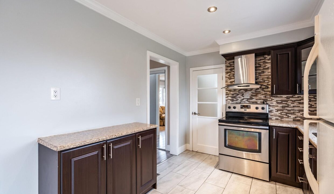
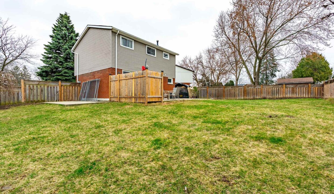
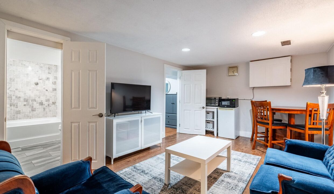
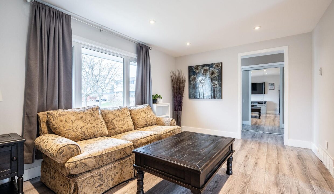
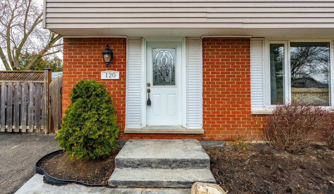
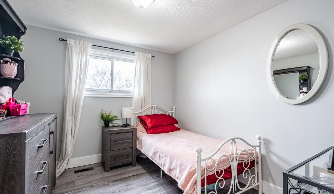
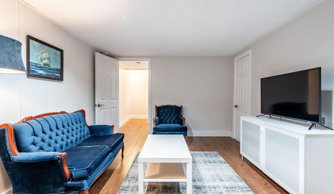
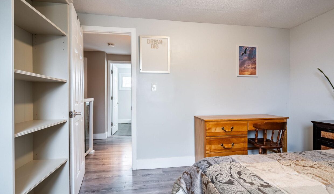
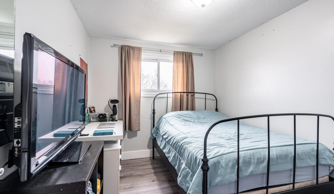
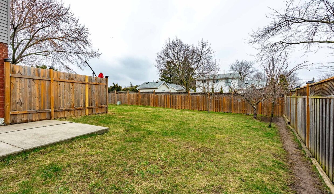
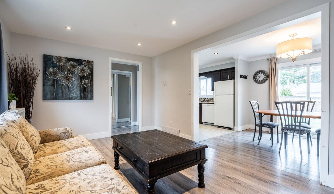
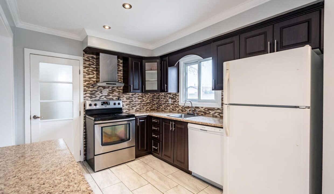
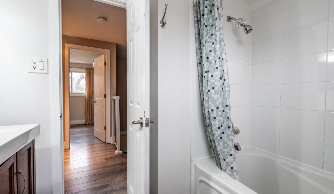
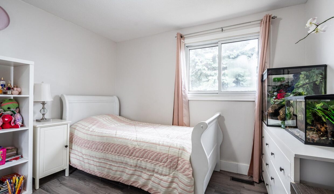
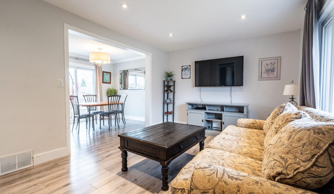
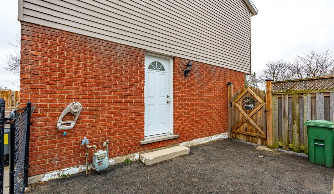
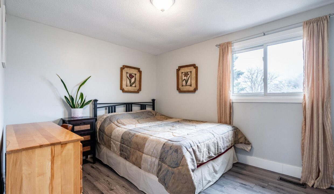
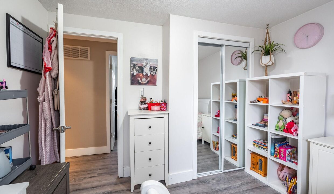
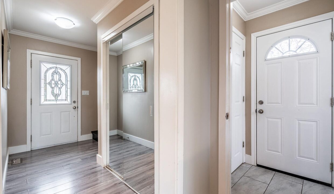
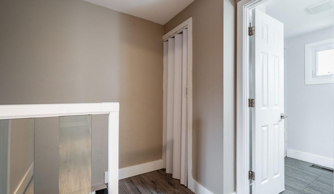
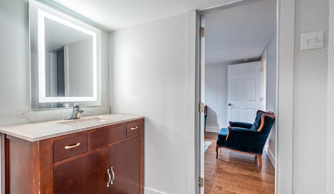
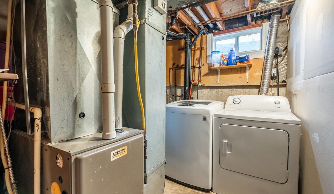
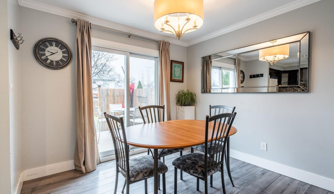
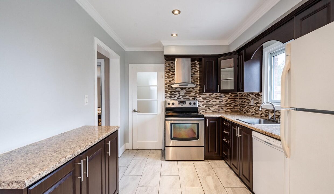
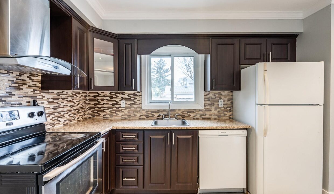
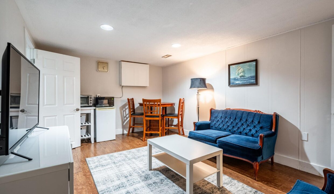
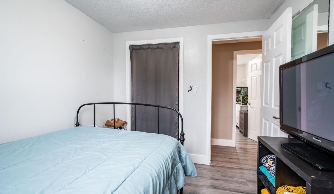
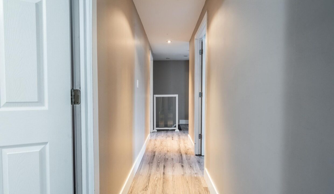
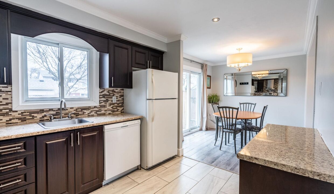
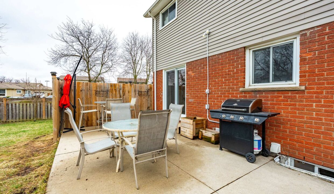
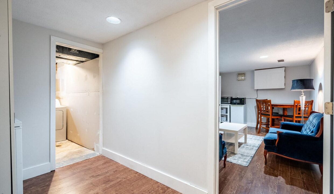
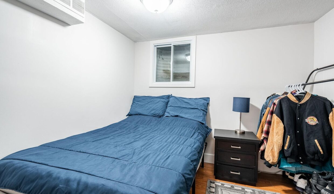
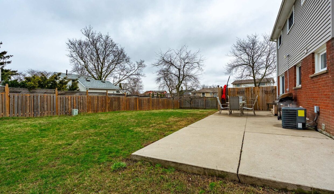
Description
Move-in ready, pack your bags now! Beautiful fully-detached 2 Storey 4+1 Bedroom home with 2.5 bath in desirable Valley Park community on the Stoney Creek mountain. This oversized pie-shape corner lot is the largest in the area! Walk into the spacious foyer for privacy from living room and kitchen. Main floor boasts beautiful vinyl flooring throughout spacious and bright living room, large dining area, and updated eat-in kitchen. Main floor 2-piece bath adds convenience for guests. Second level has modern vinyl flooring in its 4 spacious bedrooms and a sizeable tiled 4-piece bath. Private side entrance into home leads to basement gives the opportunity to create a separate in-law suite. Basement presently has laminate flooring throughout, with an additional bedroom, 4-piece bathroom, great room, and kitchenette which could be made into a functional kitchen if desired. This home is located close to the amazing shopping centre just off the Red Hill and the Linc and a short walk to the Valley Park Community Centre where the entire family can find an activity! Spacious backyard with back and side patios make it an entertainers dream and can be a private oasis for family and friends.
Additional Details
- Property Age: 31-50
- Property Sub Type: Detached
- Transaction Type: For Sale
- Basement: Finished, Separate Entrance
- Heating Source: Gas
- Heating Type: Forced Air
- Cooling: Central Air
- Parking Space: 2
- Virtual Tour: https://unbranded.youriguide.com/7szl8_120_chilton_dr_hamilton_on
Similar Properties
580 Guildwood Place, Waterloo, ON N2K 3M4
WELCOME TO YOUR NEW HOME! Enter Guildwood Place, in the…
$1,800,000
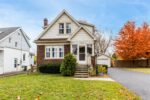
 220 Harpin Way, Centre Wellington, ON N1M 2W3
220 Harpin Way, Centre Wellington, ON N1M 2W3

