43 Brenda Boulevard, Orangeville, ON L9W 3L3
Welcome to 43 Brenda Boulevard – a distinctive five-level sidesplit…
$899,900
132 Drexler Avenue, Guelph/Eramosa, ON N0B 2K0
$1,329,900
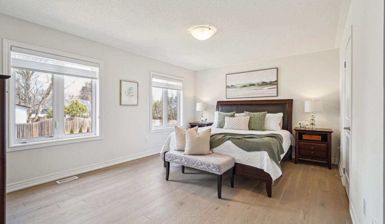
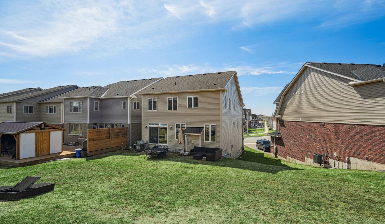
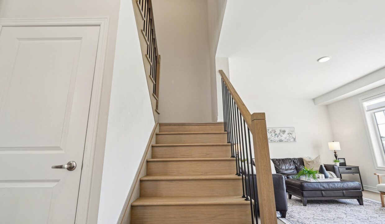
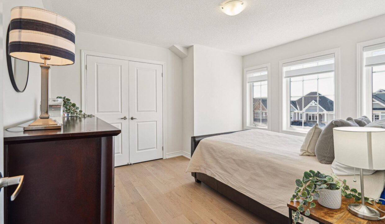
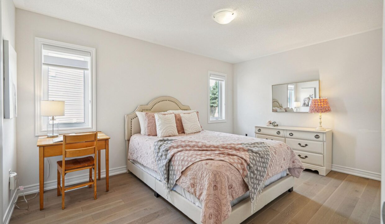
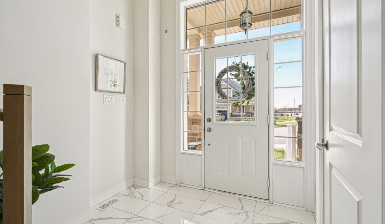
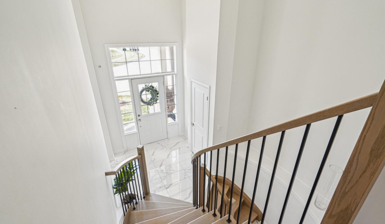
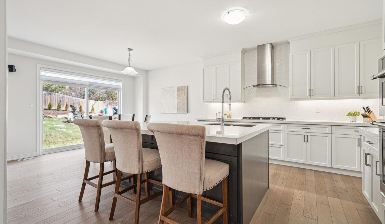
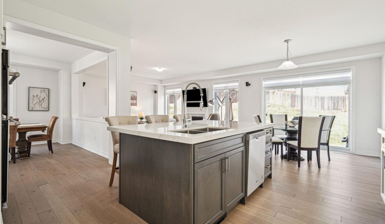
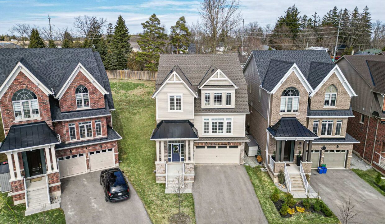
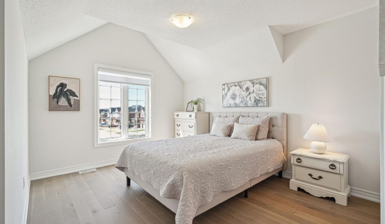
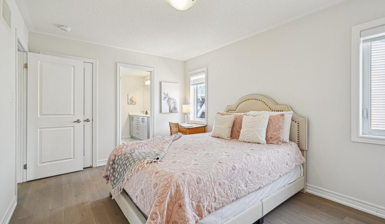
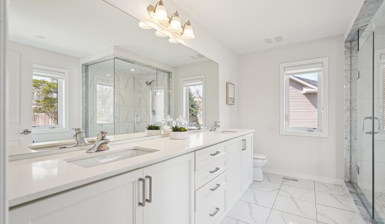
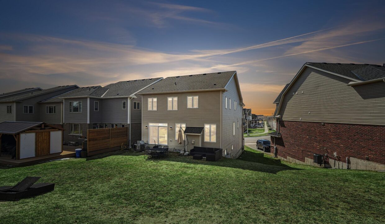
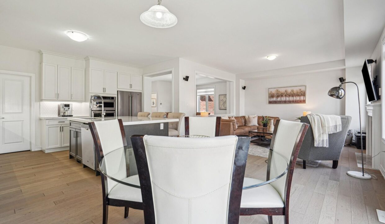
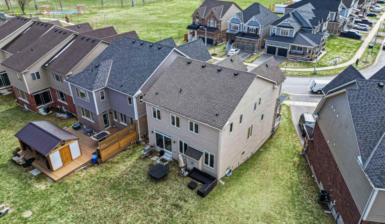
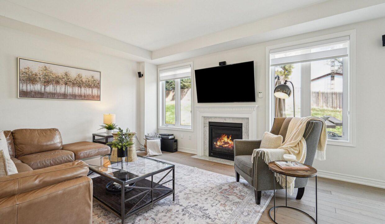

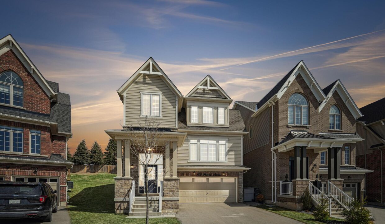
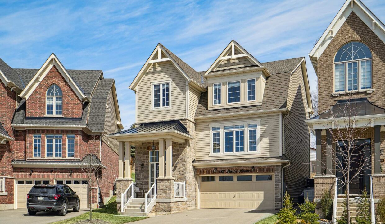
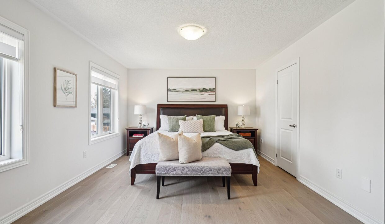
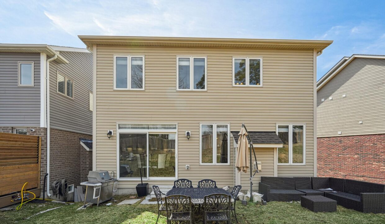
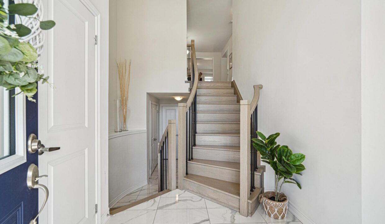
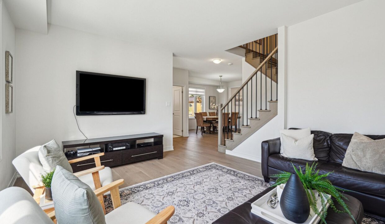
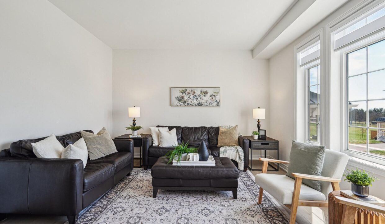
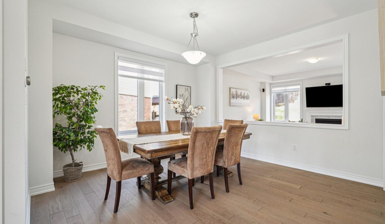
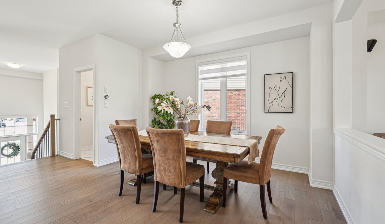
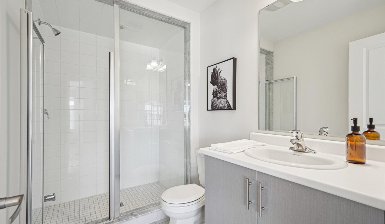
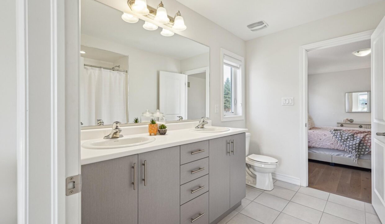

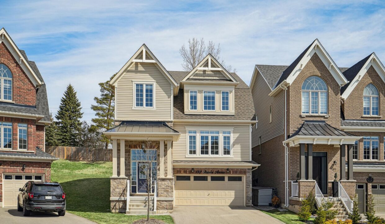
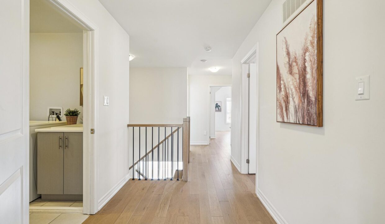
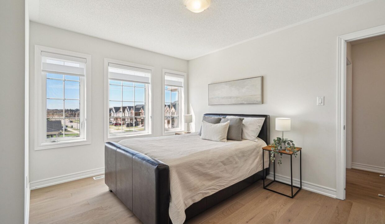
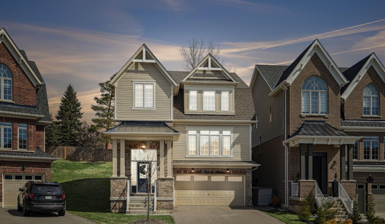
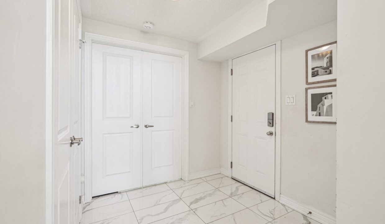
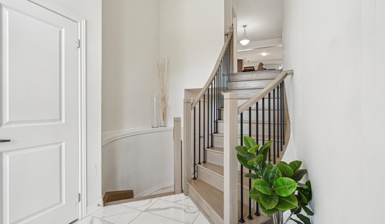
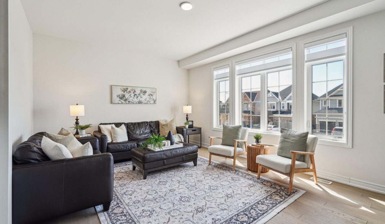
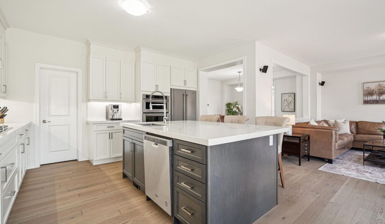
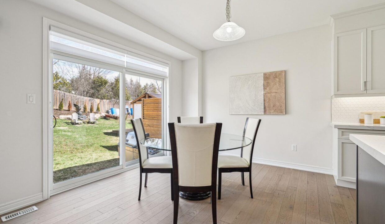
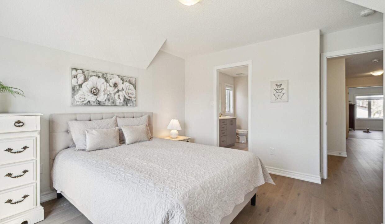
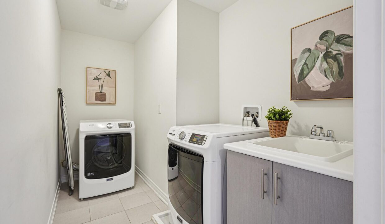
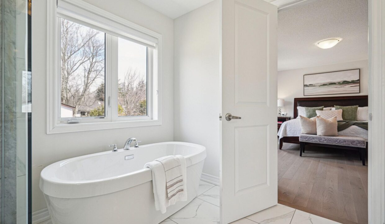
UPGRADES GALORE! 4 STUNNING BEDROOMS! LARGE PIE-SHAPED LOT! This delightful 4-bedroom, 4-bathroom home, built in 2019, offers a warm and inviting atmosphere perfect for family living. As you step inside, you’ll be greeted by gleaming hardwood floors that flow seamlessly throughout the home. The 9-foot ceilings enhance the sense of space and light, creating an airy ambiance. The front living room, bathed in natural light from large windows, provides a cozy spot for relaxation. The heart of the home is undoubtedly the upgraded kitchen. Featuring extended cabinetry, quartz countertops, a built-in wall oven and microwave, and a stylish backsplash, it’s both functional and beautiful. The center island with a breakfast bar is perfect for casual meals or morning coffee. The open-concept breakfast area and family room create a seamless flow for everyday living. The family room’s gas fireplace adds warmth and charm, making it an ideal gathering spot. Upstairs, you’ll find four generously sized bedrooms, each with access to an ensuite bathroom. The primary suite boasts a luxurious 5-piece ensuite, offering a private retreat at the end of the day. The large pie-shaped lot provides ample outdoor space for family activities or gardening enthusiasts. The backyard, accessible from the breakfast area, is a blank canvas awaiting your personal touch. Located in a family-friendly neighborhood, this home is within walking distance to schools, Rockmosa Park, trails, and the local library. The nearby Rockwood Conservation Area offers opportunities for hiking, picnicking, and exploring natural wonders. With a 2-car garage and additional driveway parking, there’s plenty of space for vehicles and storage. While the basement remains unfinished, it presents an excellent opportunity to customize and create additional living space tailored to your needs. Don’t miss the chance to make this property your family’s new home.
Welcome to 43 Brenda Boulevard – a distinctive five-level sidesplit…
$899,900
**Charming Cottage-Style Retreat in Rockwood**Welcome to 180 Carroll St, a…
$829,000
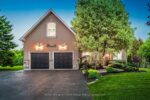
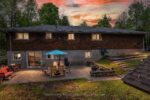 5946 Fourth Line, Erin, ON N0B 1Z0
5946 Fourth Line, Erin, ON N0B 1Z0
Owning a home is a keystone of wealth… both financial affluence and emotional security.
Suze Orman