155 Prosperity Drive, Kitchener, ON N2E 4E8
Welcome to a beautiful and clean 3 bedroom townhouse boasts…
$599,000
#107 - 165 Hampshire Way, Milton, ON L9T 8M7
$789,000
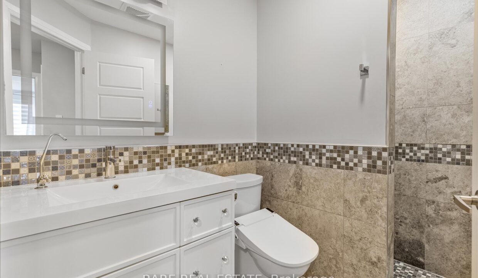
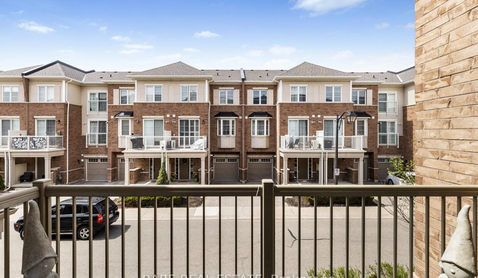
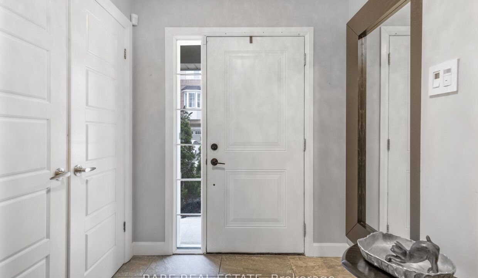
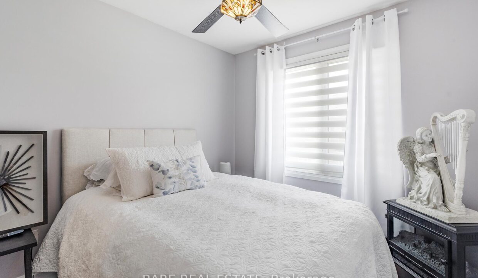
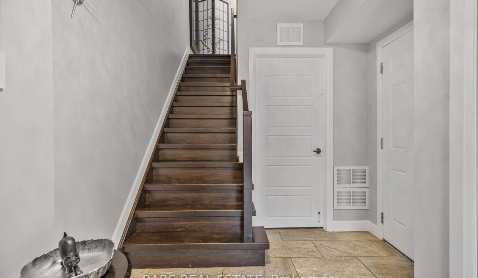
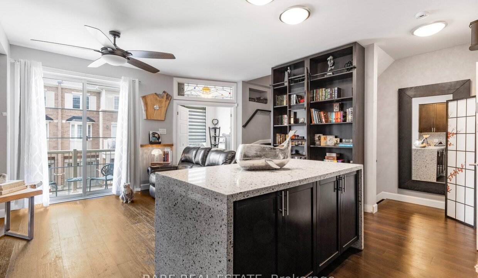
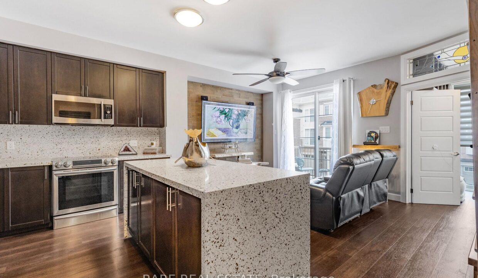
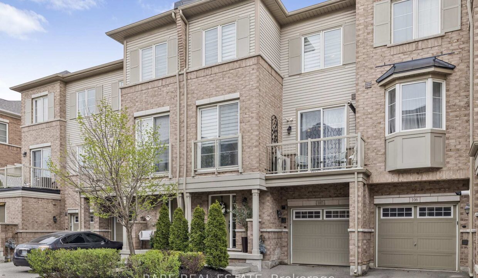
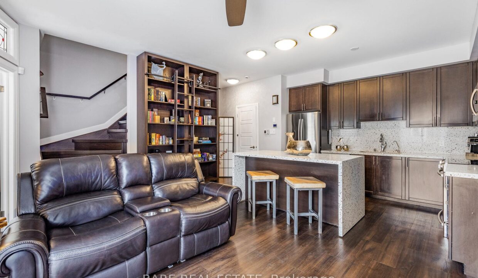
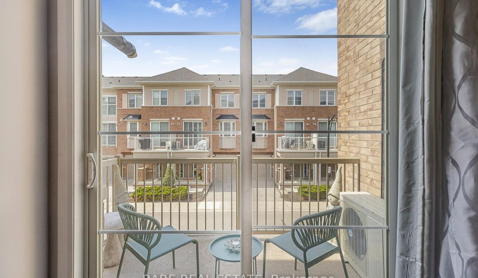
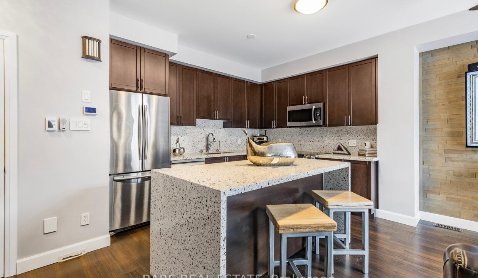
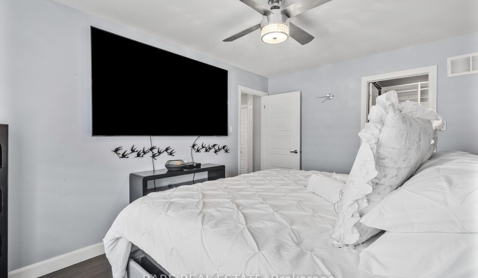
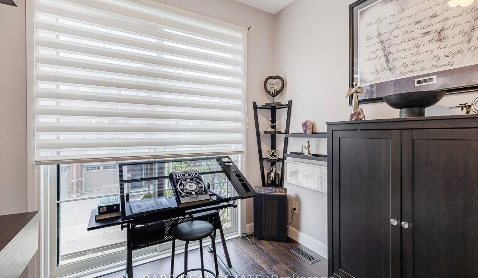
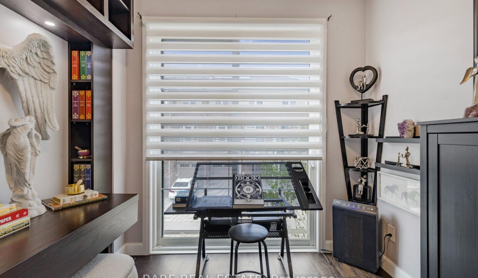
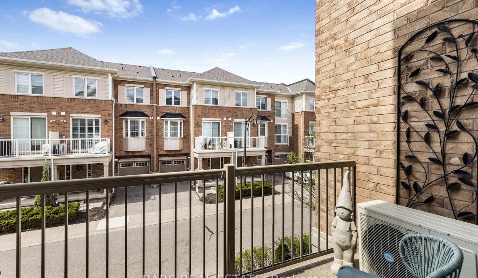
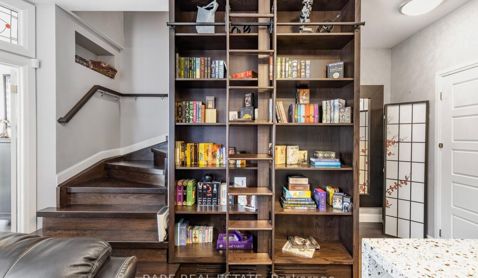
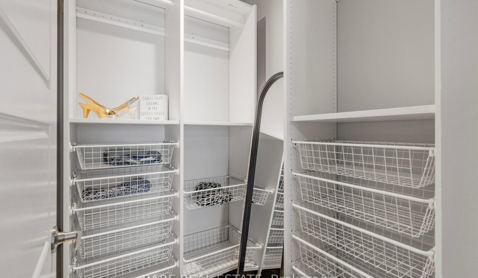
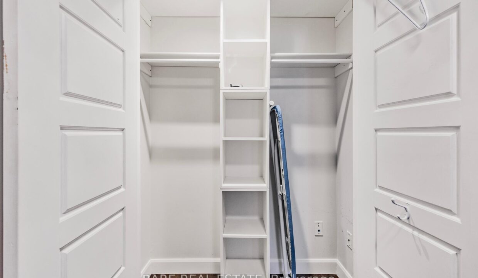
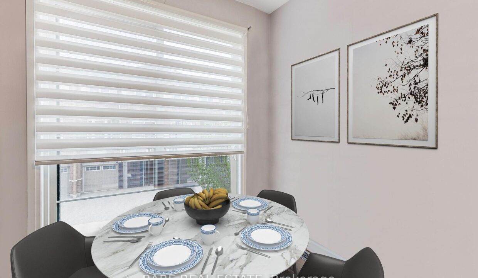
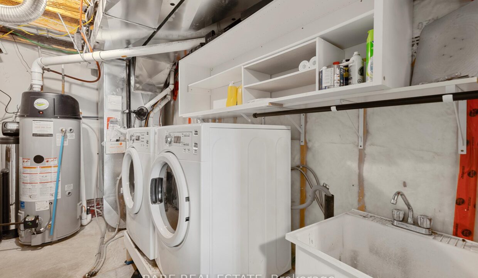
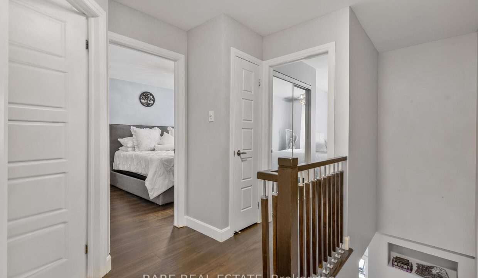
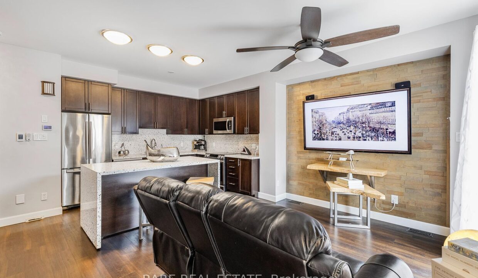
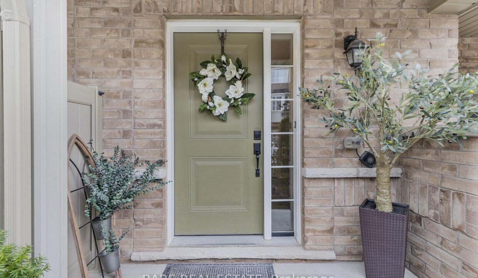
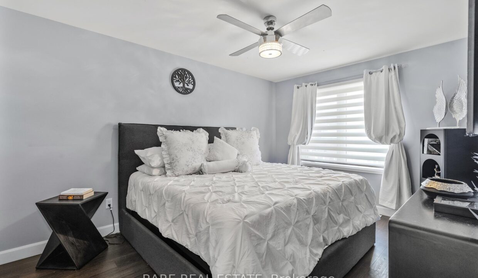
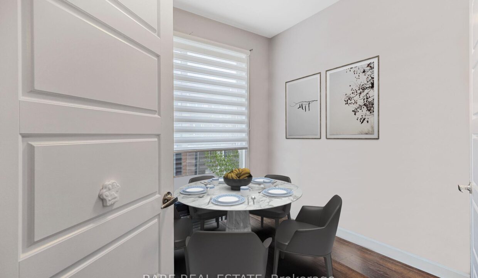
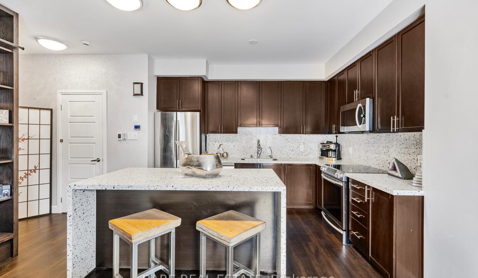
Welcome to 165 Hampshire Way #107, a meticulously upgraded 2-bed, 2-bath freehold townhouse in Milton’s desirable Dempsey neighbourhood. This stylish home boasts 9-ft ceilings and a thoughtfully redesigned interior with premium finishes throughout. Enjoy updated flooring, all-new ceiling fixtures, and a waterfall island finished in upgraded stone. The kitchen features a built-in stove and microwave, a Bosch dishwasher, central vac, garburator, and heated floors along the sink side. The open-concept main level also includes custom built-ins; bookshelves, and a custom staircase with upgraded railing. Upstairs, the primary suite offers a walk-in with custom shelving and a spa-like bath with a renovated walk-in shower, colour therapy lighting, heated toilet seat and bidet, and rainfall head with 6 jets. The second bathroom is equally impressive, and the top-floor landing includes a custom closet. Practical features include a garage mezzanine, exposed concrete garage floor, water softener, a wine fridge, and smartly designed entry storage with double doors and custom shelving. The exterior landscaping is lush and private with cedar trees and red/green boxwoods, lit by motion-sensor lights. This is a rare turnkey opportunity every detail has been curated for comfort and luxury.
Welcome to a beautiful and clean 3 bedroom townhouse boasts…
$599,000
Open House is cancelled. End-Unit Townhouse with Walkout Basement, Separate…
$799,900
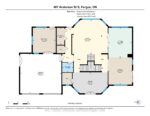
 181 Johanna Drive, Cambridge ON N1S 4C4
181 Johanna Drive, Cambridge ON N1S 4C4
Owning a home is a keystone of wealth… both financial affluence and emotional security.
Suze Orman