1 Kingfisher Drive, Elmira ON N3B 3B4
Welcome to 1 Kingfisher Drive, Elmira – tranquil Living in…
$1,050,000
28 Vic Chambers Place, Paris ON N3L 0E6
$1,150,000
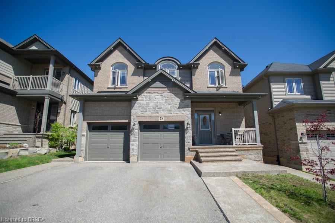
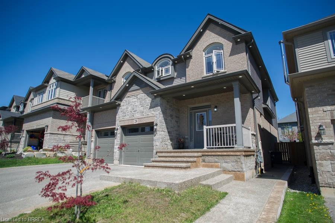
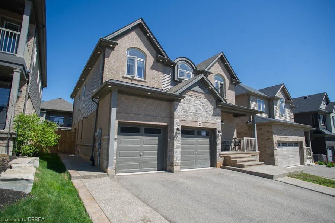
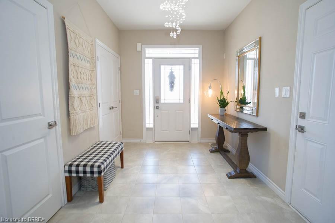
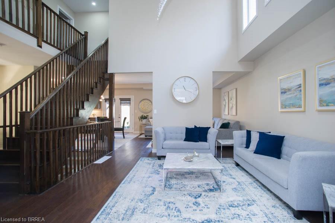
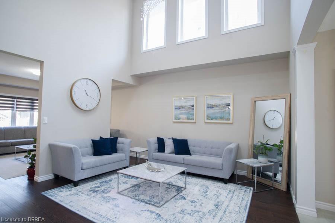
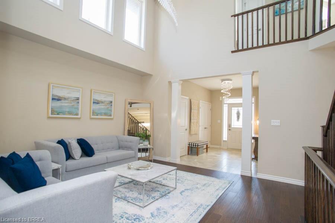
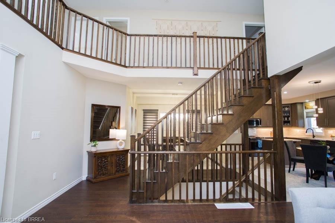
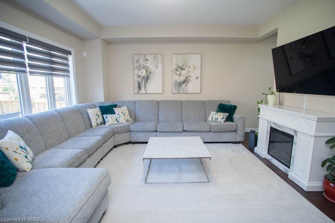
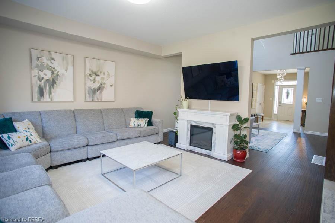
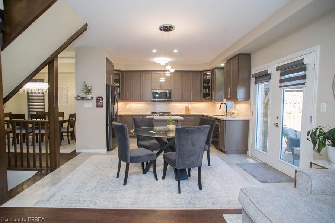
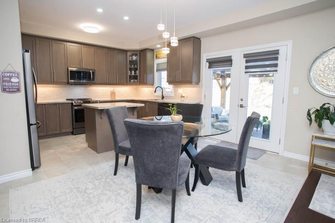
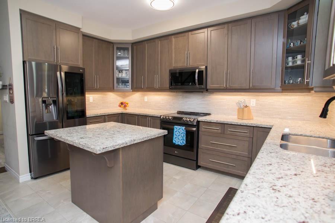
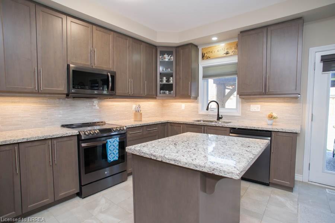
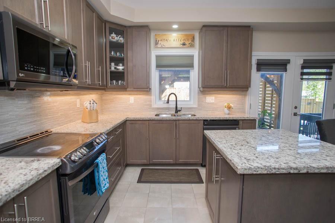
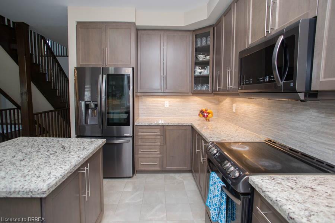
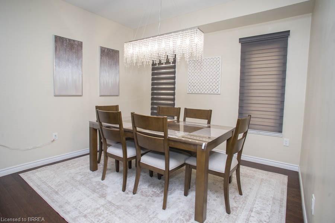
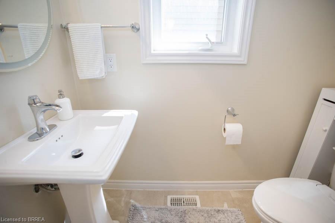
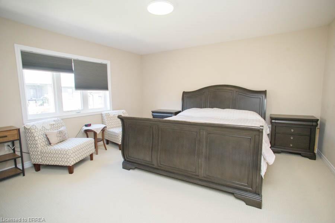
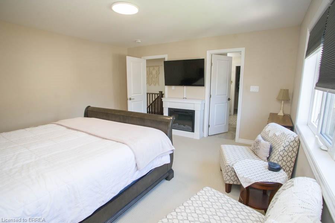
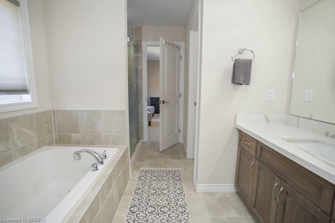
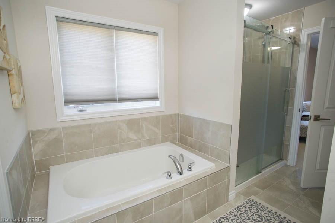
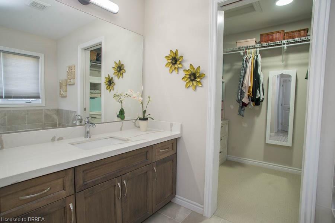
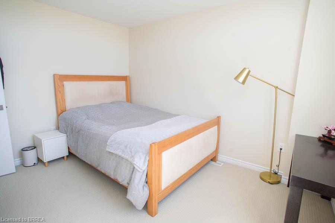
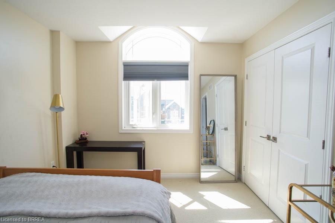
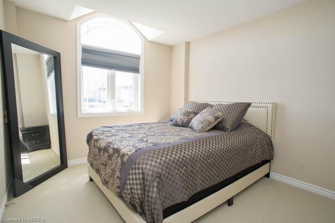
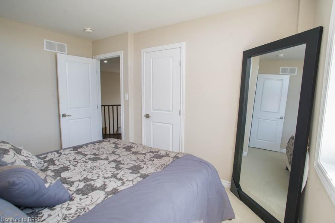
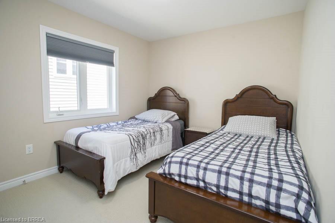
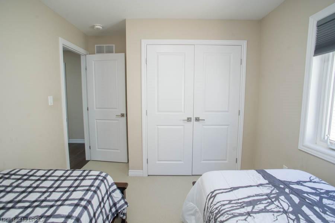
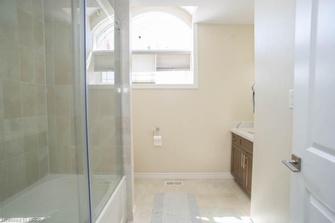
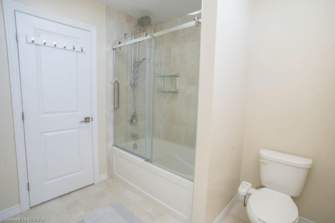
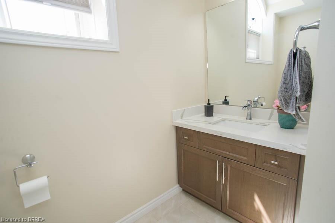
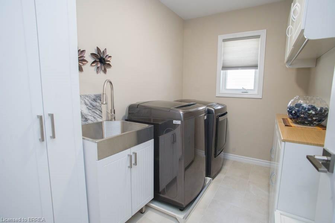
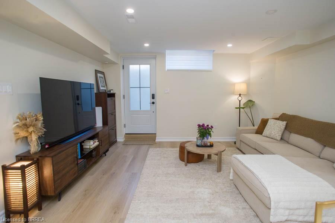
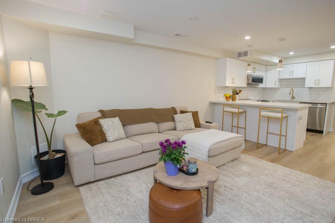
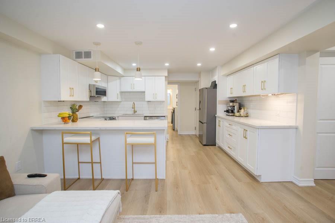
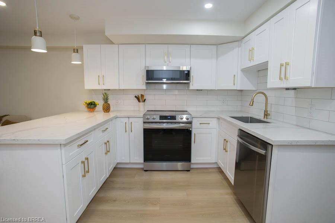
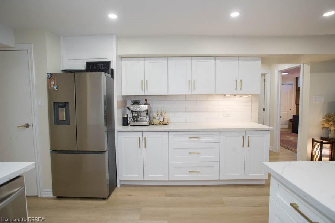
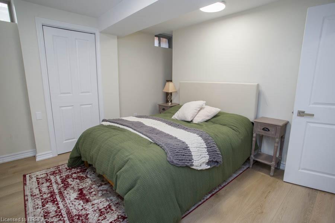
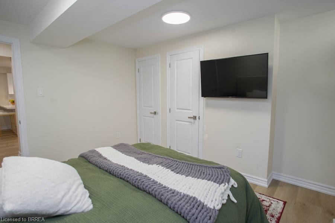
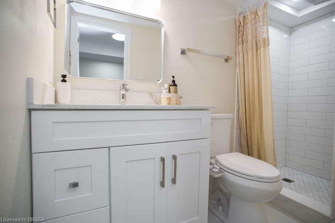
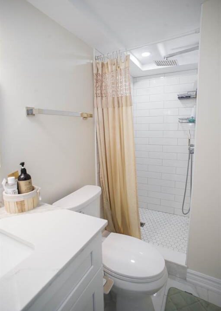
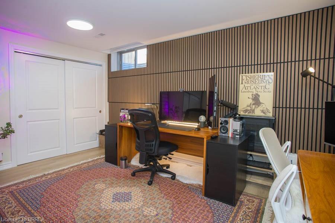
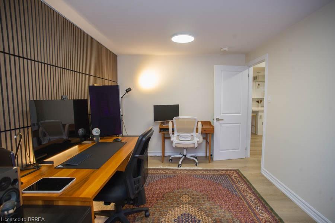
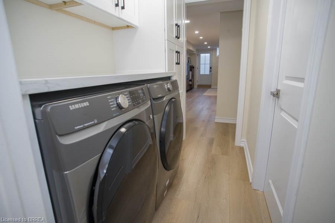
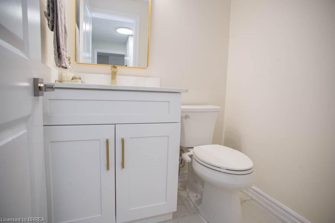
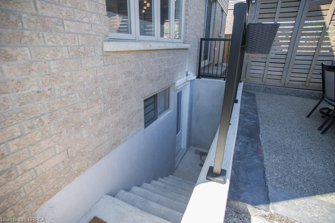
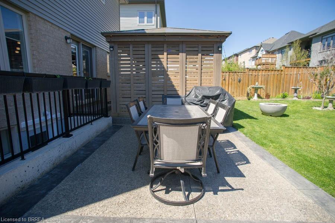
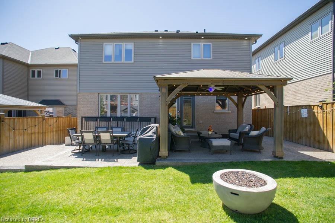
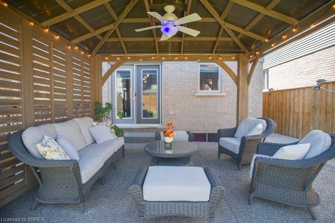
Welcome to 28 Vic Chambers Place! This beautifully upgraded home offers over 3,650 sq. ft. of finished living space and is located just minutes from Highway 403—making it the ideal spot for today’s commuter. Featuring 4+1 bedrooms, 3 full bathrooms, 2 half baths, and a fully legal in-law suite, this home has room for the whole family and more.
Step into the spacious foyer that opens to a grand great room with soaring 18-foot ceilings and updated lighting. Engineered hardwood flooring flows seamlessly through to the open-concept living, dining, and kitchen areas—perfect for entertaining family and friends. The kitchen boasts upgraded cabinetry, mosaic subway tile backsplash, granite countertops, and an island. Sliding doors lead to the fully fenced backyard featuring a concrete patio and a large pergola—an ideal retreat for warm-weather gatherings. Back inside, the spacious dining room easily accommodates 8 guests, making it perfect for large family meals. A convenient powder room completes the main floor.
Upstairs, the generous primary suite includes a walk-in closet and a luxurious 4-piece ensuite. The upper level is rounded out with three additional bedrooms, a second full bathroom, and a laundry room for added convenience.
Need more space? This home has it! The fully finished basement includes a legal in-law suite with a private walk-down entrance. The second kitchen features sleek white cabinetry and quartz countertops, and flows into a bright and open living space. The basement also offers a bedroom, an office, a full bathroom, an additional half bath, and its own laundry area.
Located in the prettiest town of Paris, this home truly has it all. Be sure to check out the feature sheet for more details!
Welcome to 1 Kingfisher Drive, Elmira – tranquil Living in…
$1,050,000
Welcome to this beautiful 4+2 bedroom 5 bath home sitting…
$2,200,000
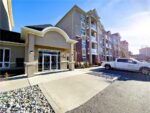
 320 Wrigglesworth Crescent, Milton ON L9T 6Z9
320 Wrigglesworth Crescent, Milton ON L9T 6Z9
Owning a home is a keystone of wealth… both financial affluence and emotional security.
Suze Orman