39 Drake Avenue, Paris ON N3L 0H9
Welcome To This Beautifully Maintained, Move-in Ready Detached Home, Perfectly…
$849,000
69 Rhonda Road, Guelph ON N1H 6H3
$829,999
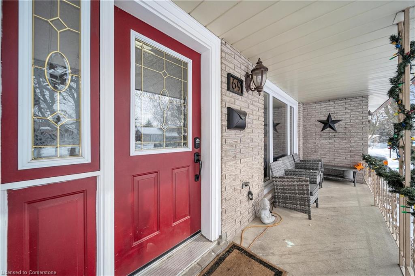
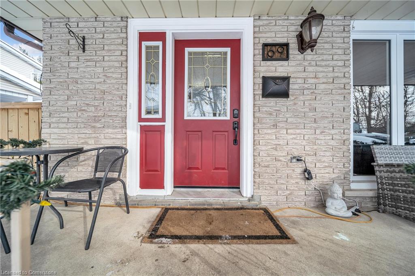
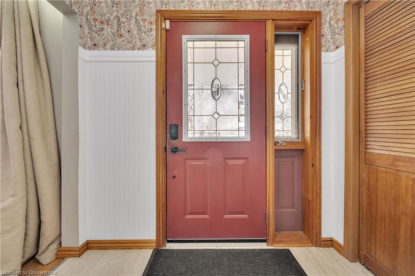
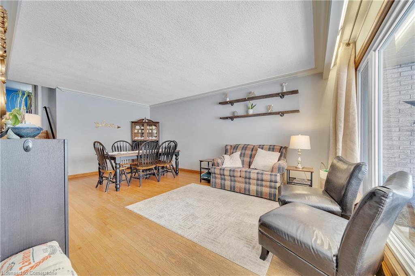
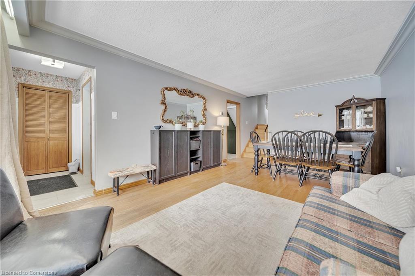
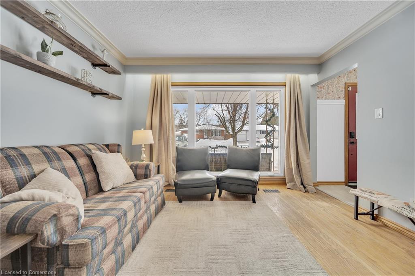
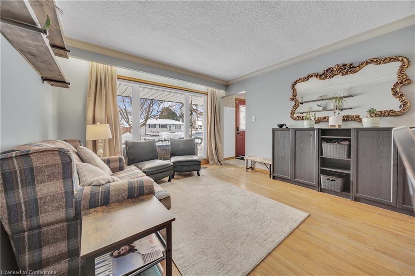
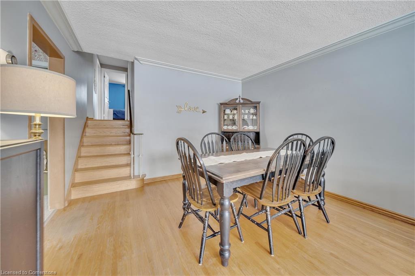
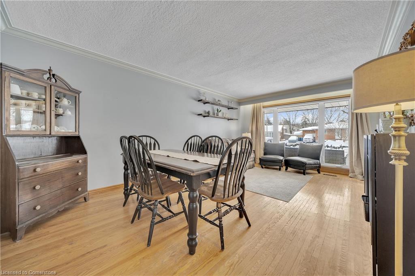
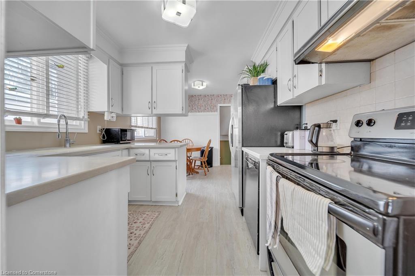
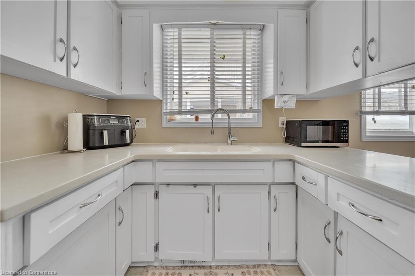
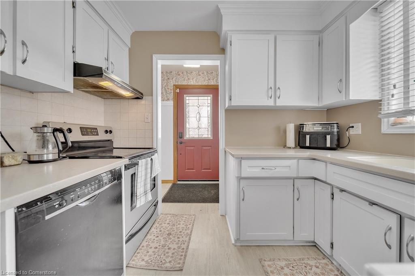
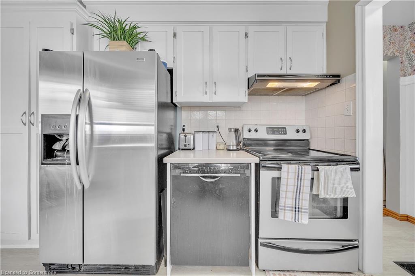
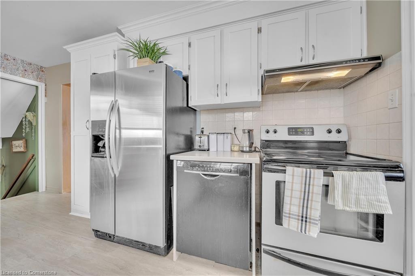
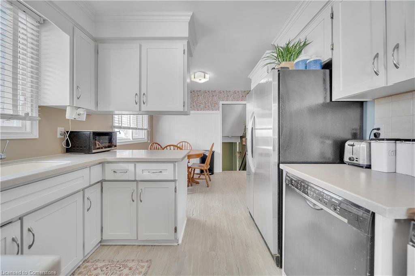
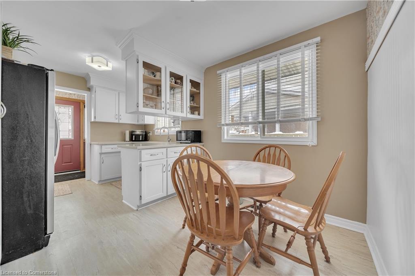
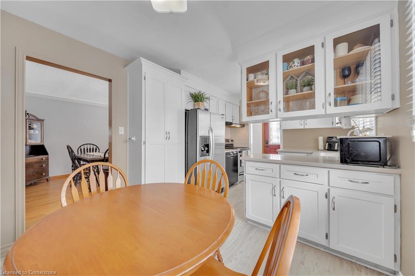
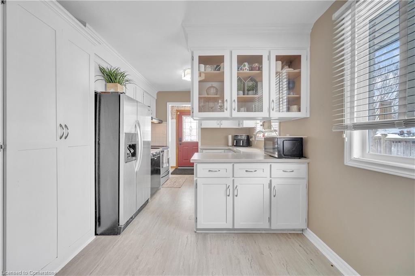
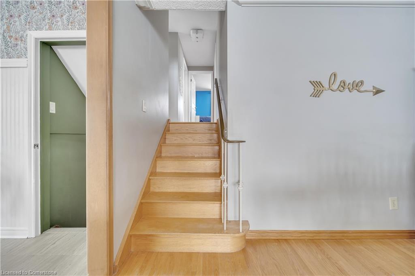
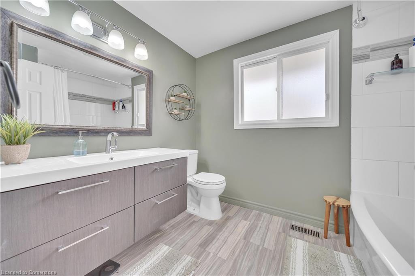
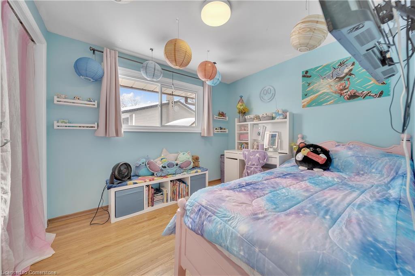
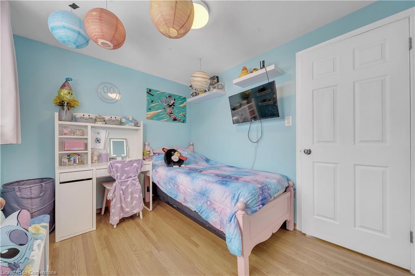
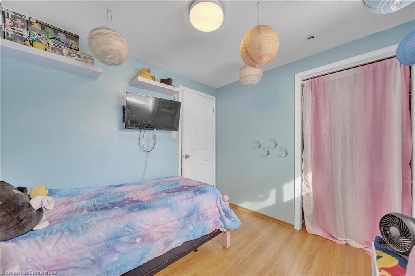
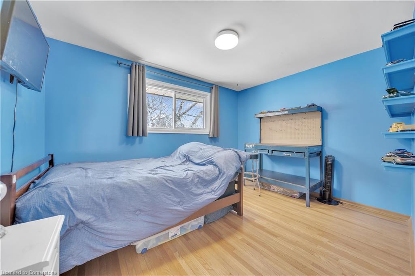
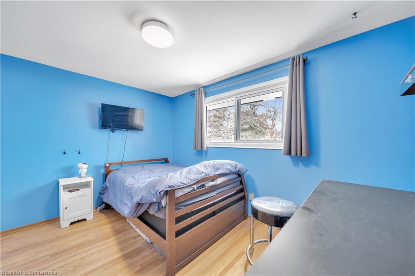
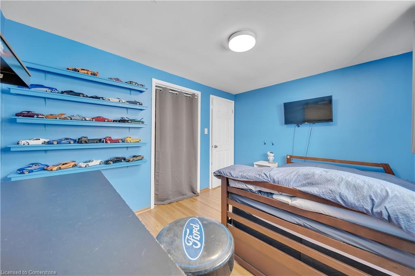
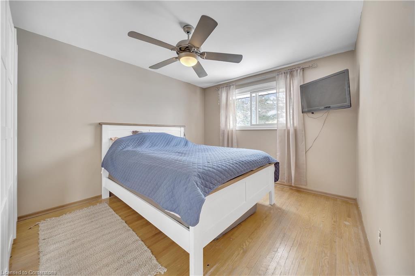
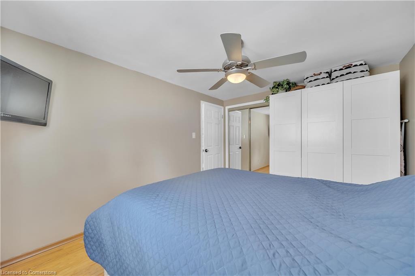
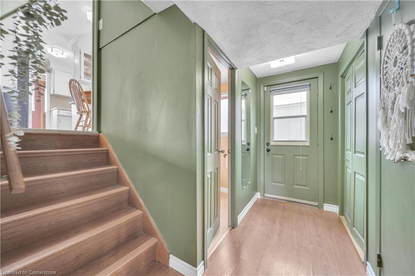
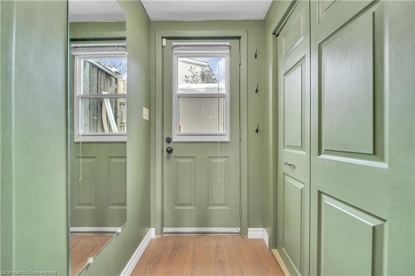
Welcome to 69 Rhonda Road — a well-maintained detached 4-level backsplit situated on a mature, tree-lined lot in one of Guelphs most family-friendly neighborhoods. This inviting home offers 3 bedrooms upstairs, a versatile lower-level room (perfect as a 4th bedroom, office, or guest suite), and 1.5 bathrooms — a full bath with shower upstairs, plus a convenient lower-level powder room. The bright, open-concept main floor is bathed in natural light from a stunning bay window, creating a warm and welcoming atmosphere. The separate side entrance provides exciting potential for a future in-law suite or income setup. A large garage and driveway offer plenty of parking and storage. Step into the backyard and discover a unique bonus: a custom RC car race track and obstacle course — perfect for kids, hobbyists, or anyone who loves outdoor fun. The mature trees provide shade and privacy, while the covered front porch is ideal for morning coffee or evening chats.
Welcome To This Beautifully Maintained, Move-in Ready Detached Home, Perfectly…
$849,000
Experience Country Living with Hobby Farm Potential – Perfect for…
$1,698,000
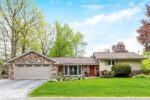
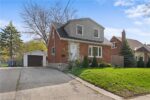 89 William Street, Guelph ON N1E 5G1
89 William Street, Guelph ON N1E 5G1
Owning a home is a keystone of wealth… both financial affluence and emotional security.
Suze Orman