165 Etheridge Avenue, Milton ON L9E 1J2
Stunning, Upgraded 3 Br, 3 Wr townhouse in the vibrant…
$949,900
369 Potts Terrace, Milton, ON L9T 0X5
$1,899,000
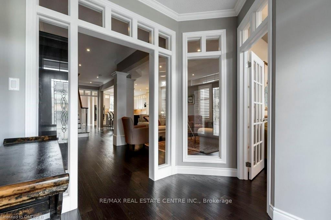
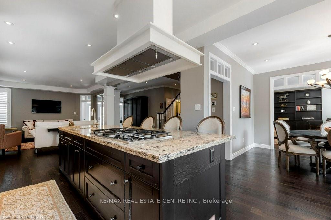
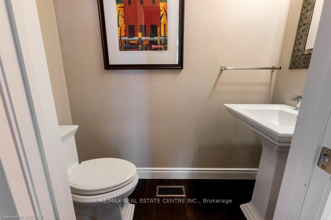
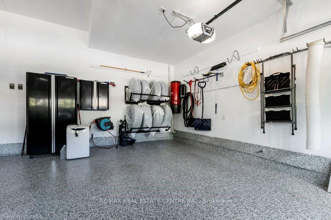
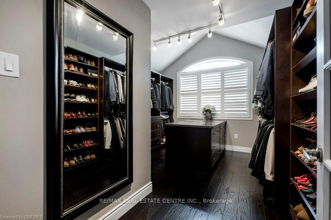
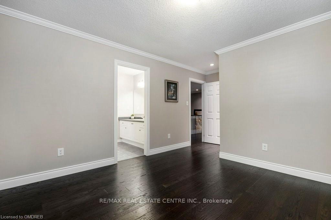
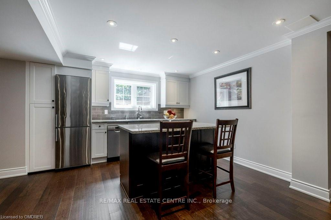
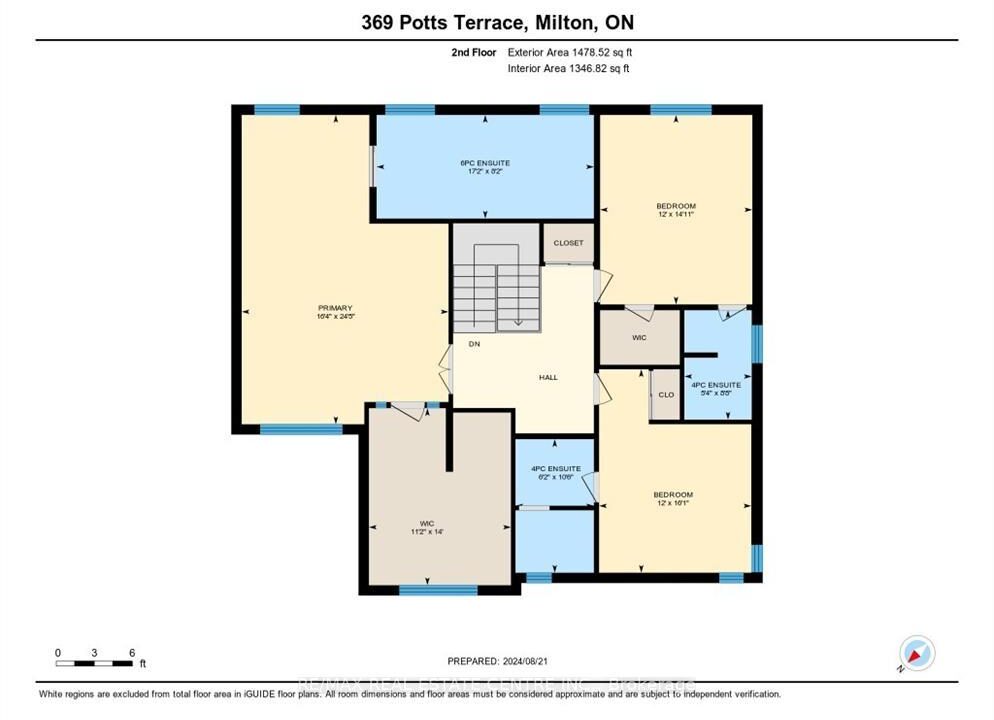
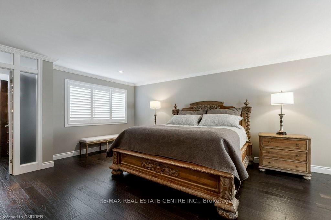
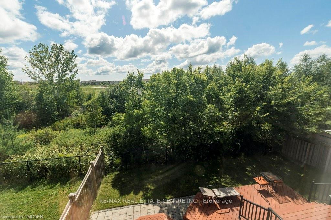
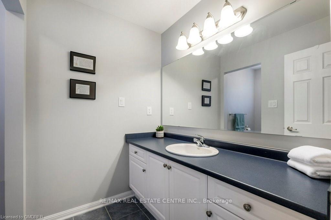
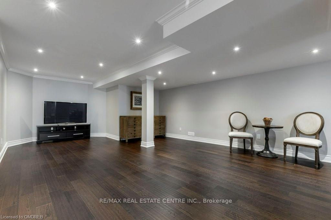
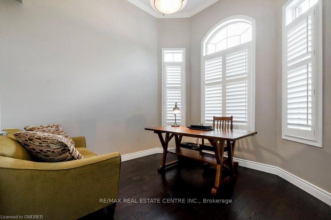
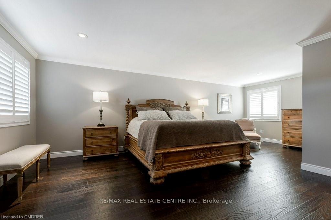
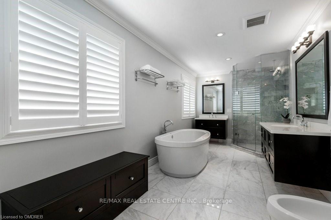
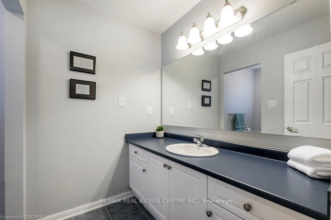
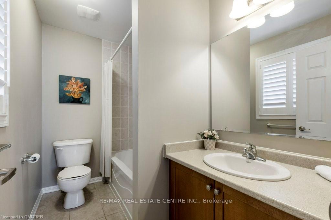
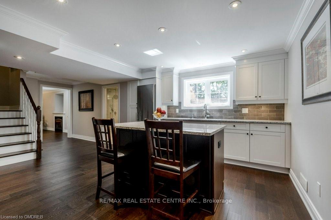
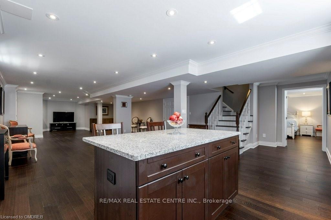
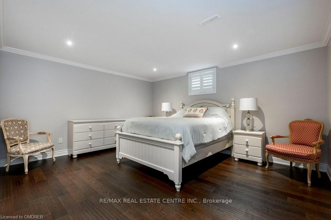
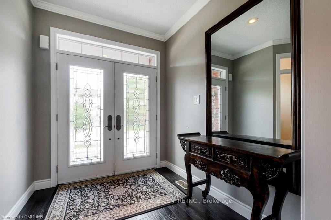
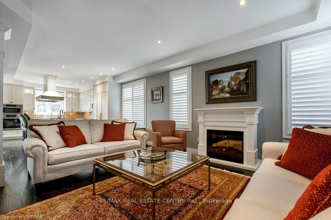
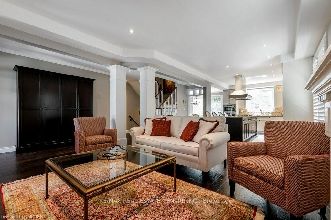
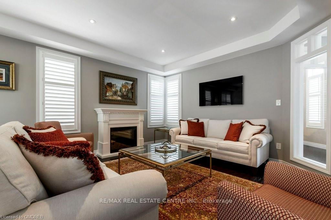
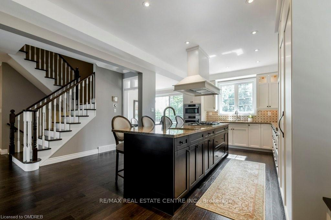
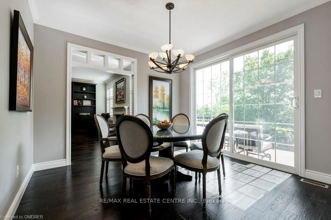
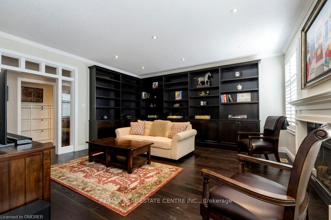
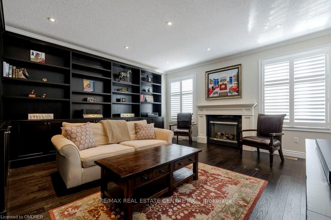
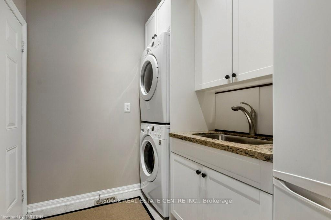
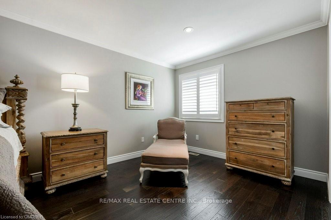
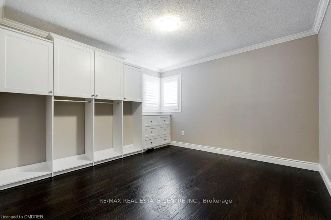
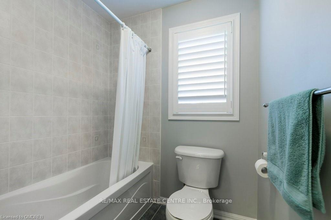
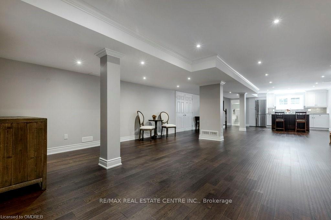
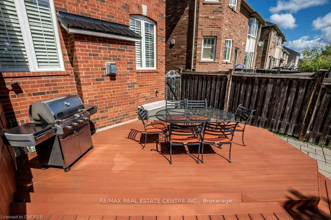
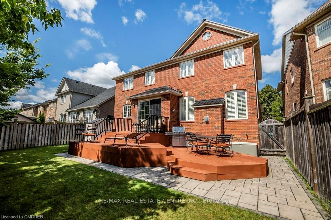
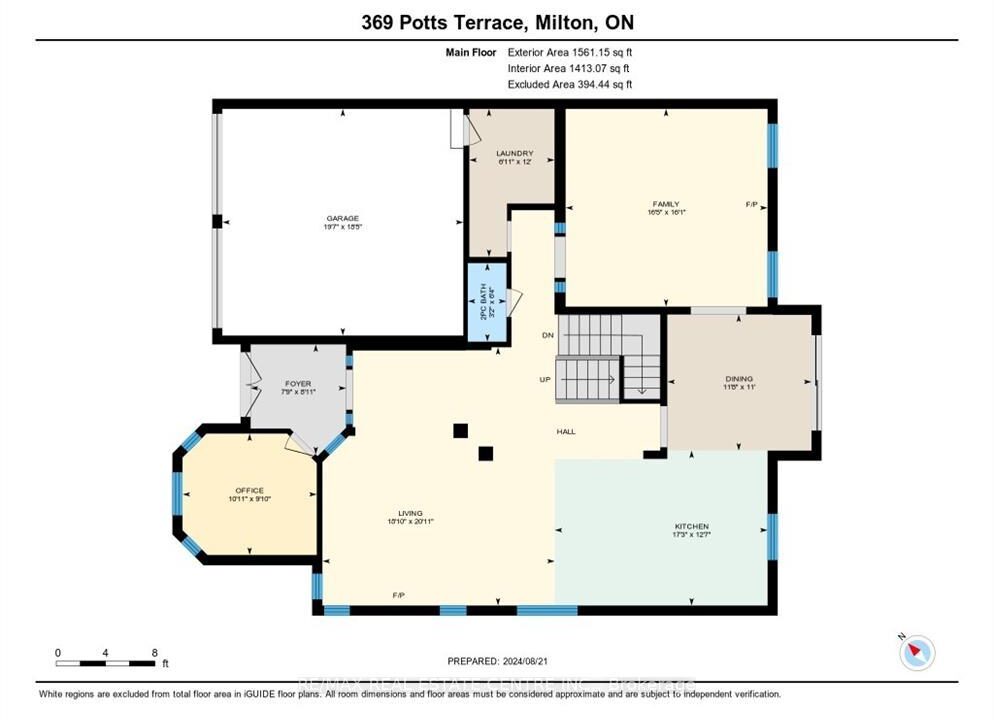
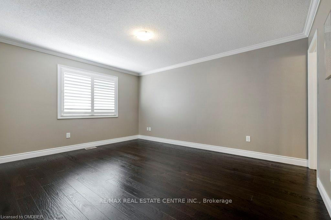
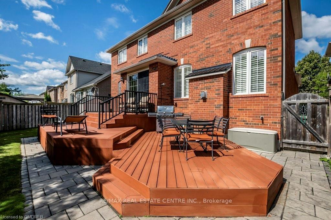
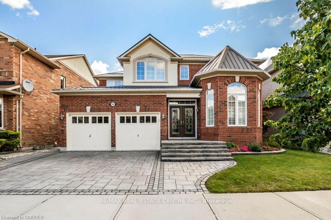
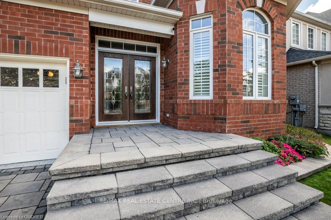
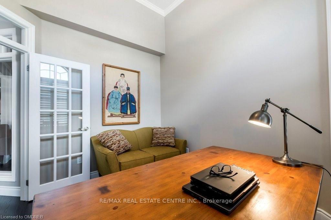
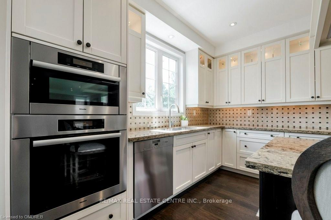
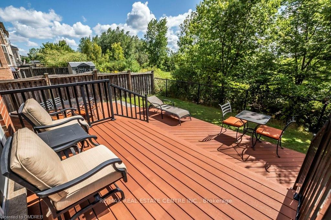
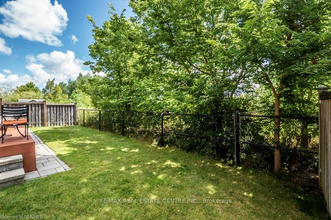
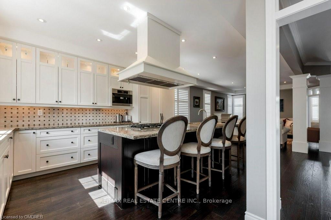
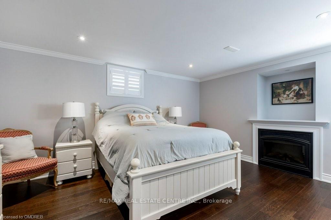
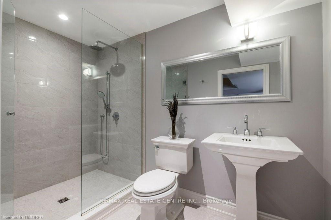
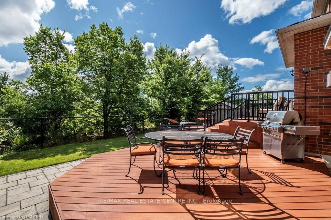
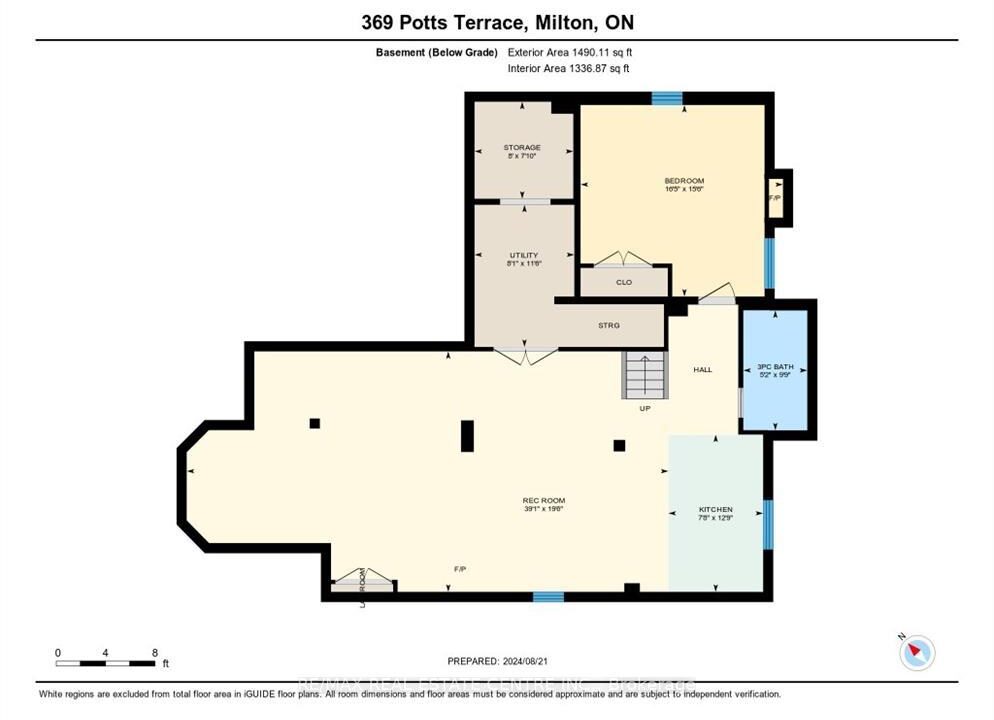
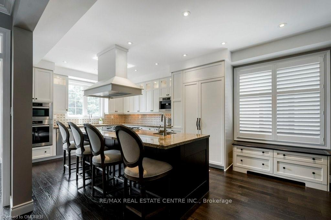
EXCEPTIONAL!!! Over 4300 Square Feet of High End Upgrades and Renovations. Truly an Executive Home Backing onto a Ravine. Rich, Hand-scraped Hardwood Floors accented with Numerous Built-ins. The Elegant , Custom Kitchen Cabinetry with Built-in Microwave, Oven, Fridge Panels, Espresso Machine and an Expanded 10 Foot Long Island with Additional Sink, Countertop Gas Range, Range Hood and Breakfast Bar. Bonus Features of Convenient Storage, Transom Accents, Fireplace, Pot Lights and Crown Moulding. Large, Bright Eating Area with Oversized Walkout to 3 Level Deck. Extensive Built-in Shelving in the Family Room with Gas Fireplace. The Main Floor also offers a Separate Office, Powder Room and Laundry Room with Access to Double Garage with Epoxy Floor Finishing. Luxury Primary Ensuite Bath, with Heated Marble Floor, offers Soaker Tub and Separate Shower Convenience to the Vast Primary Bedroom with Bright, Spacious Dressing Room. Two Further Bedrooms, each with 4 piece Ensuite Bathrooms. The Quality Continues Throughout the Lower Level with Bright Kitchen with Island Open to the Expansive Recreation Room. Further Finishing Includes a Separate Bedroom with Large Windows, Fireplace and a 3 Piece Bathroom. Evenings can be Enjoyed on the Very Private Deck overlooking the Ravine. Double Garage with Paving Stone Driveway, Walkway and Front Steps and Landing Plus a Metal Roof. You’ll Love Living in Luxury.
Stunning, Upgraded 3 Br, 3 Wr townhouse in the vibrant…
$949,900
Welcome to this beautifully maintained detached home nestled in Milton’s…
$1,199,000

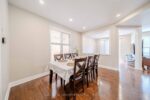 960 Dice Way, Milton, ON L9T 8C1
960 Dice Way, Milton, ON L9T 8C1
Owning a home is a keystone of wealth… both financial affluence and emotional security.
Suze Orman