4508 Sideroad 10 North, Puslinch ON N3C 2V4
Down a private half a km long drive that wraps…
$9,895,000
319B Mayview Crescent, Waterloo ON N2V 1P7
$399,900
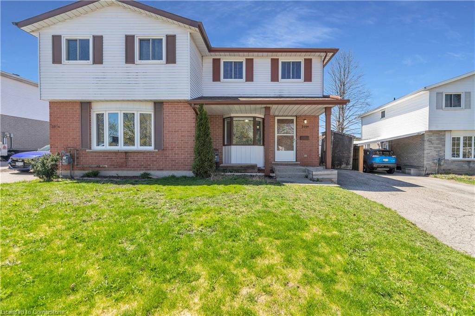
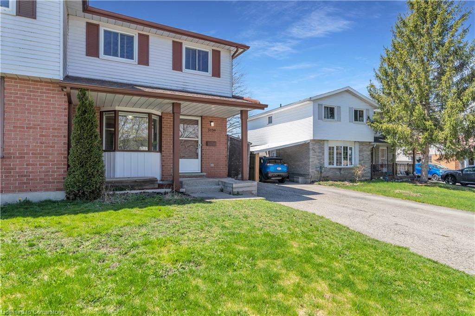
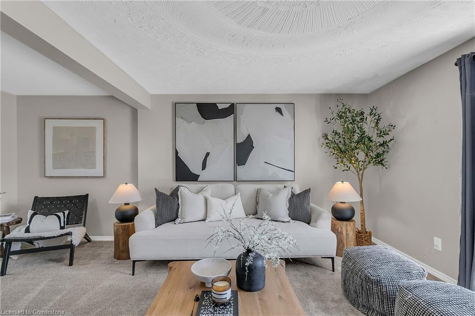
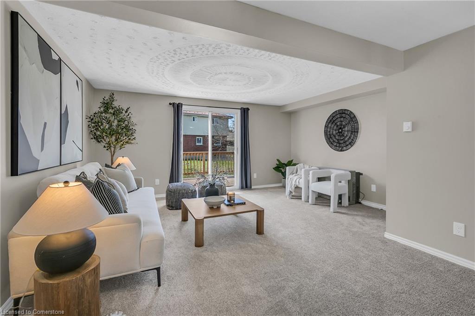
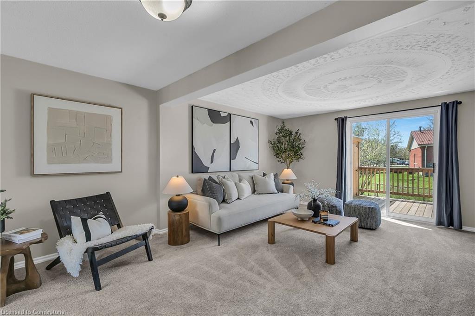
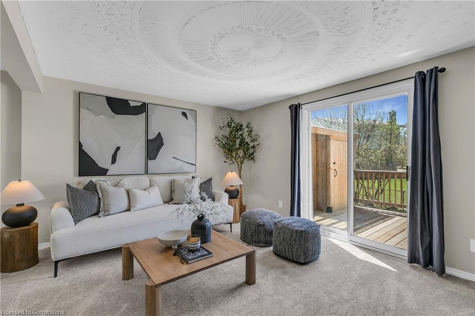
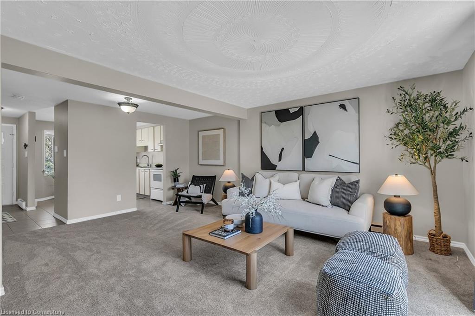
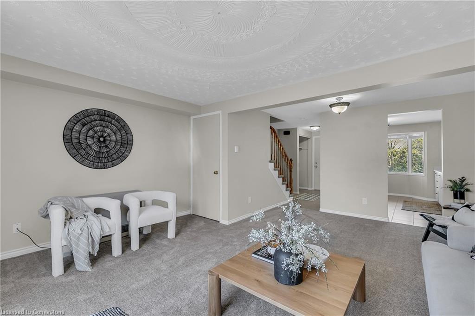
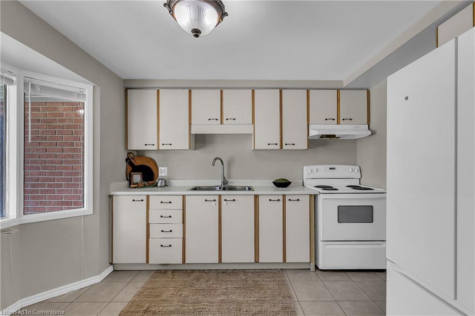
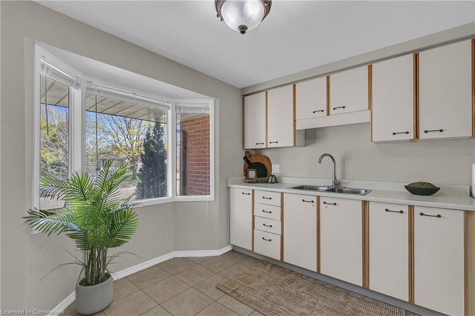
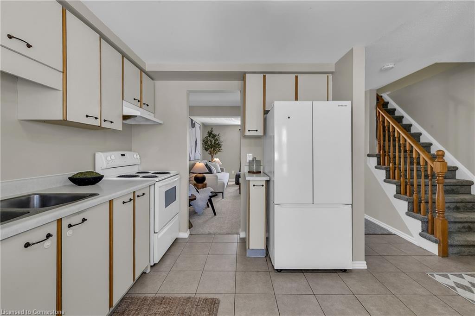
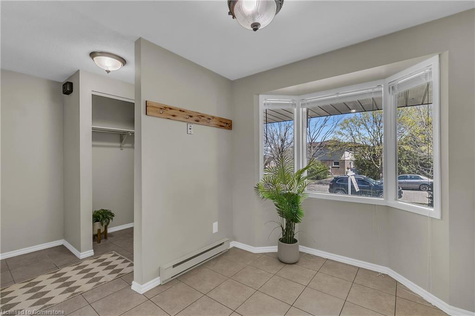
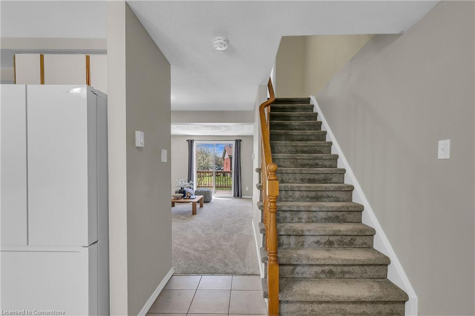
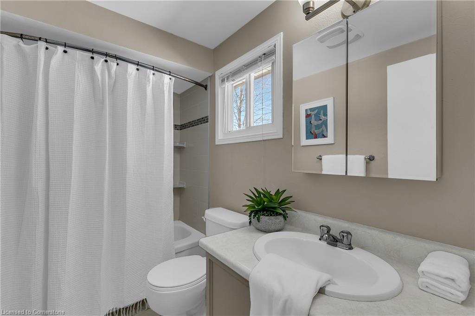
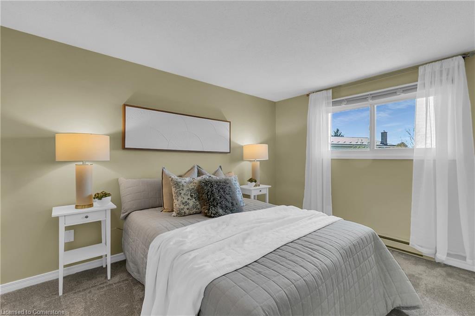
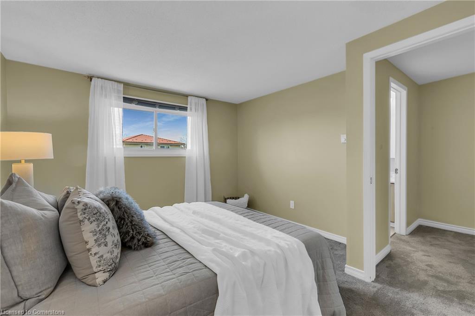
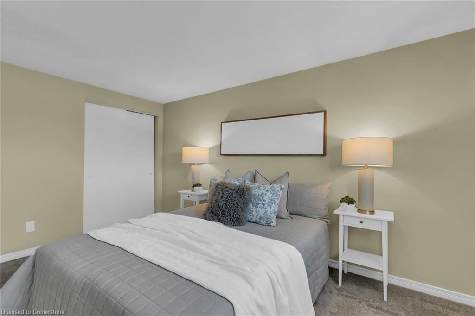
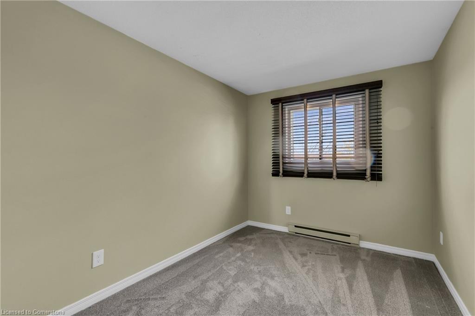
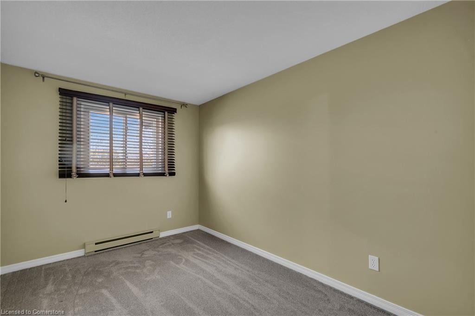
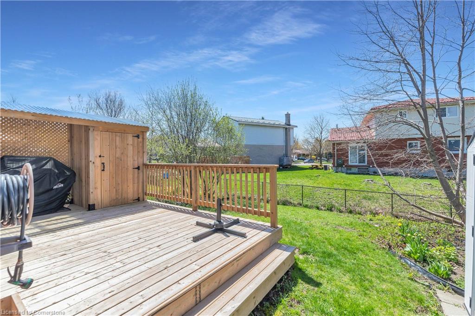
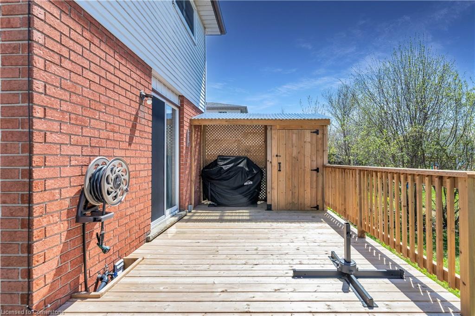
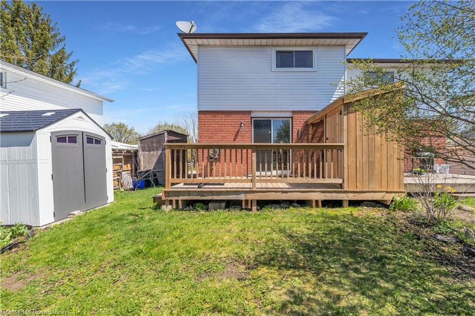
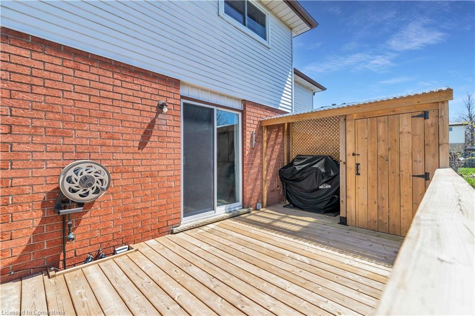
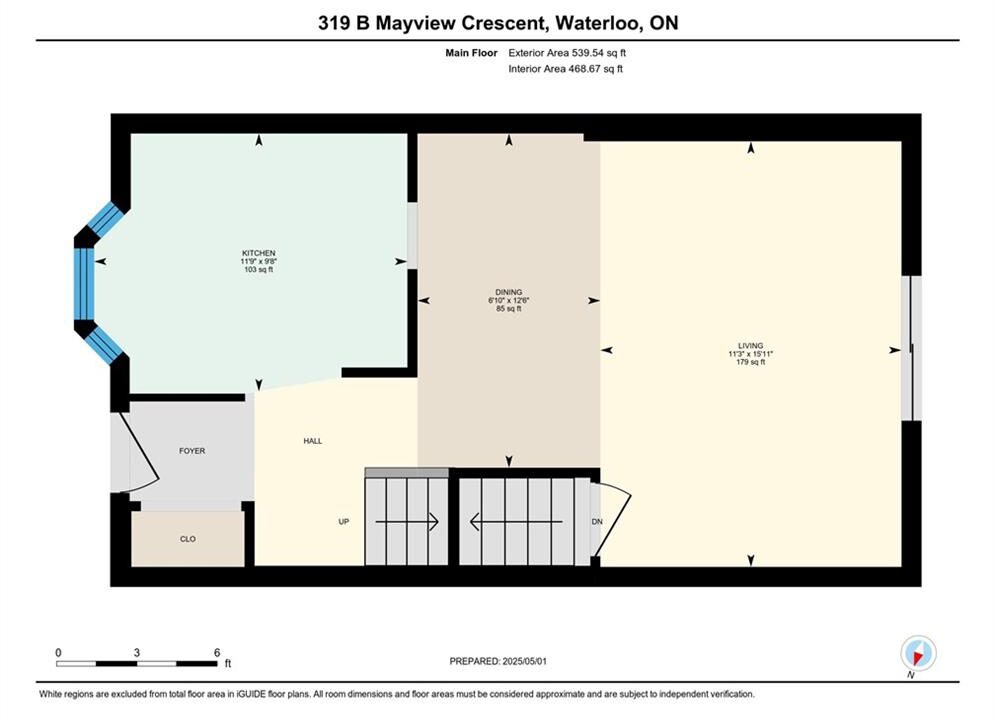
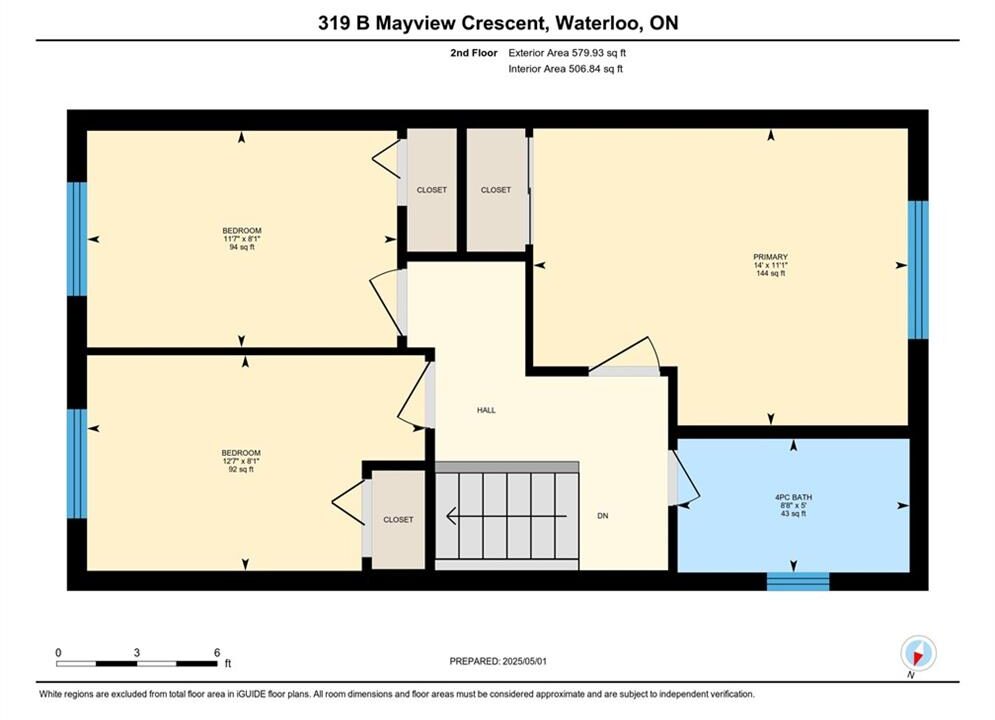
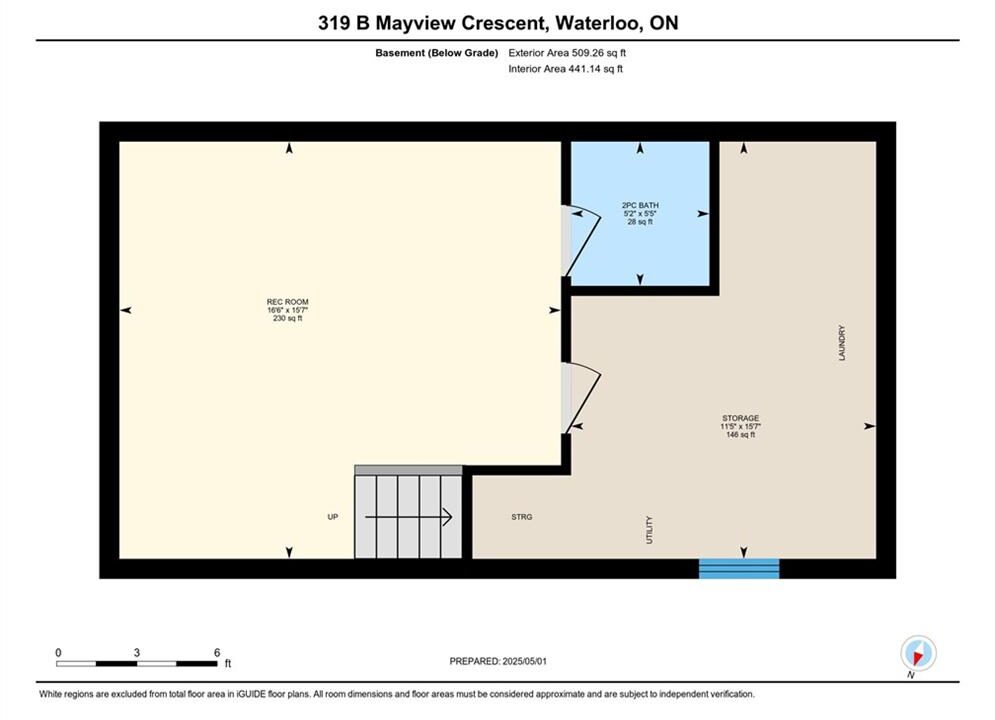
Welcome to 319B Mayview Crescent, a lovely semi-detached home in Waterloo’s Lakeshore North neighbourhood. With 3 bedrooms, 2 bathrooms, and a warm, inviting feel throughout, it’s a great option for first-time buyers.
The main floor features brand new carpet, a bright eat-in kitchen just off the entry, and a spacious living room with plenty of natural light. Upstairs, you’ll find three comfortable bedrooms and a full 4-piece bath. The basement is unfinished but already includes a 2 piece bathroom—offering lots of flexibility for future plans.
This home is tucked into a quiet, family-friendly community, close to great schools, trails, parks, and transit. If you’ve been looking for something well cared for in a great location, this could be the one.
Down a private half a km long drive that wraps…
$9,895,000
Spacious Family Home! This lovely 4-level backsplit sits on a…
$629,900

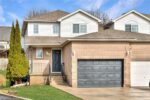 34 Marston Crescent, Cambridge ON N3C 4G3
34 Marston Crescent, Cambridge ON N3C 4G3
Owning a home is a keystone of wealth… both financial affluence and emotional security.
Suze Orman