136 Harpin Way, Centre Wellington, ON N1M 0G9
Luxury Living in the Heart of a Vibrant Community –…
$1,375,000
179 Woodbend Crescent, Waterloo, ON N2T 1G9
$1,100,000
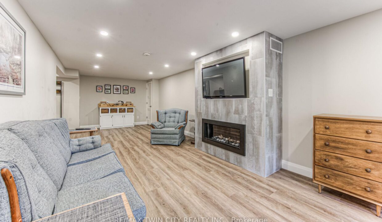
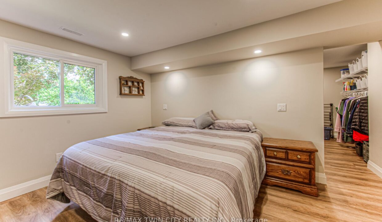
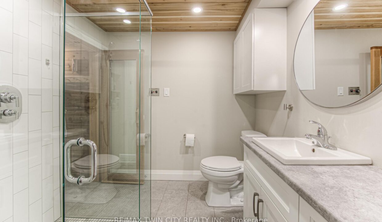
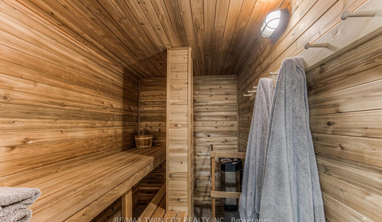
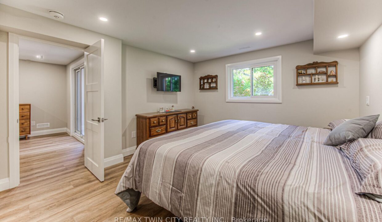
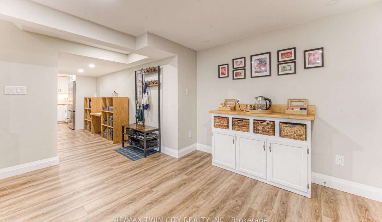
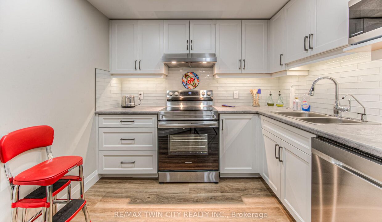
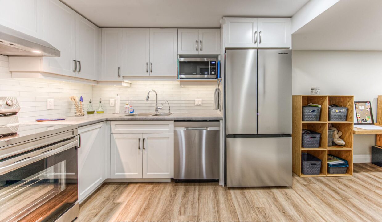
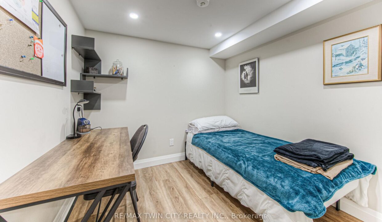
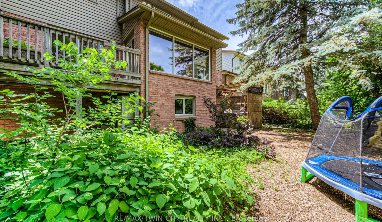
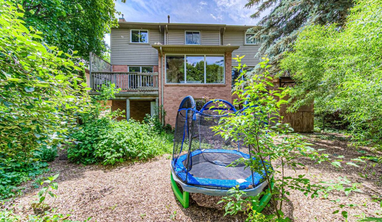
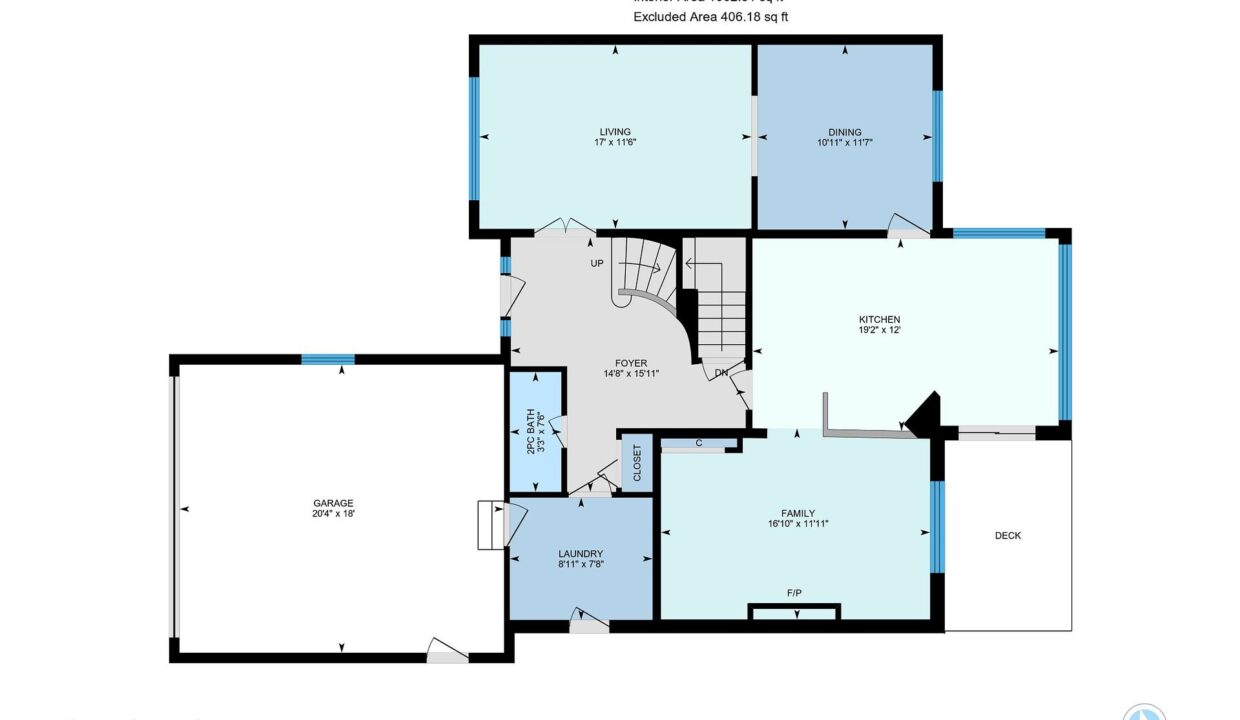
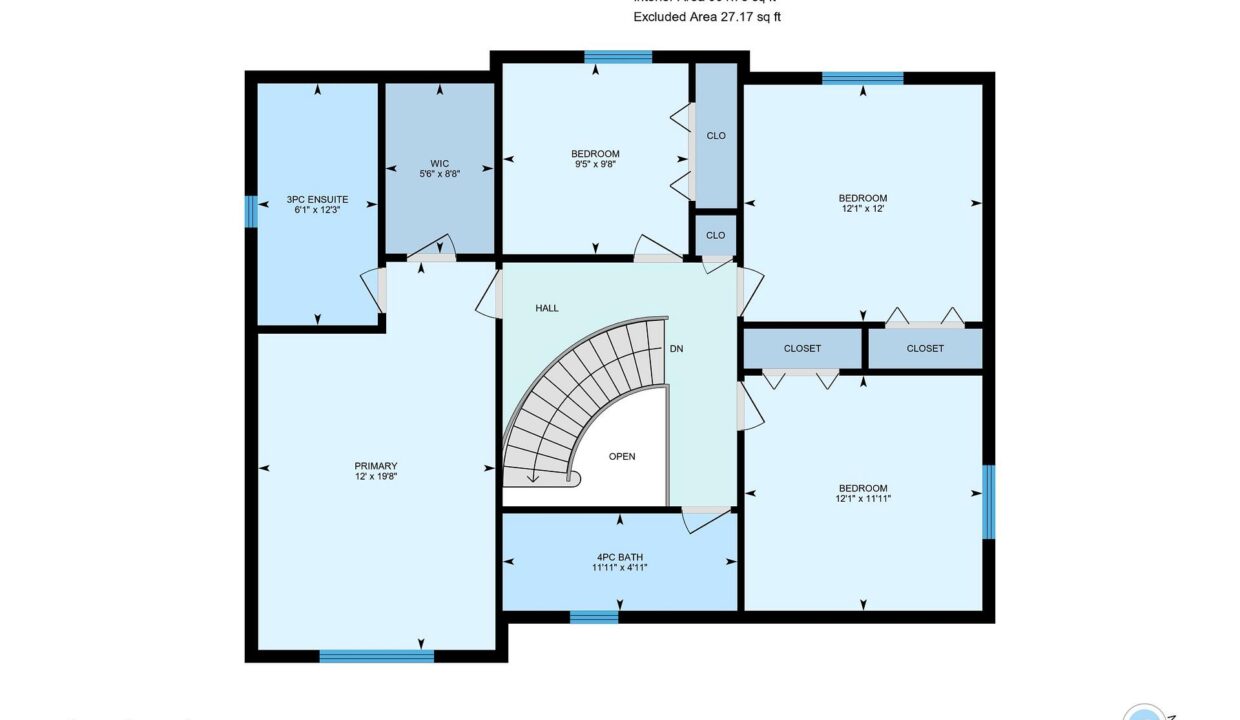
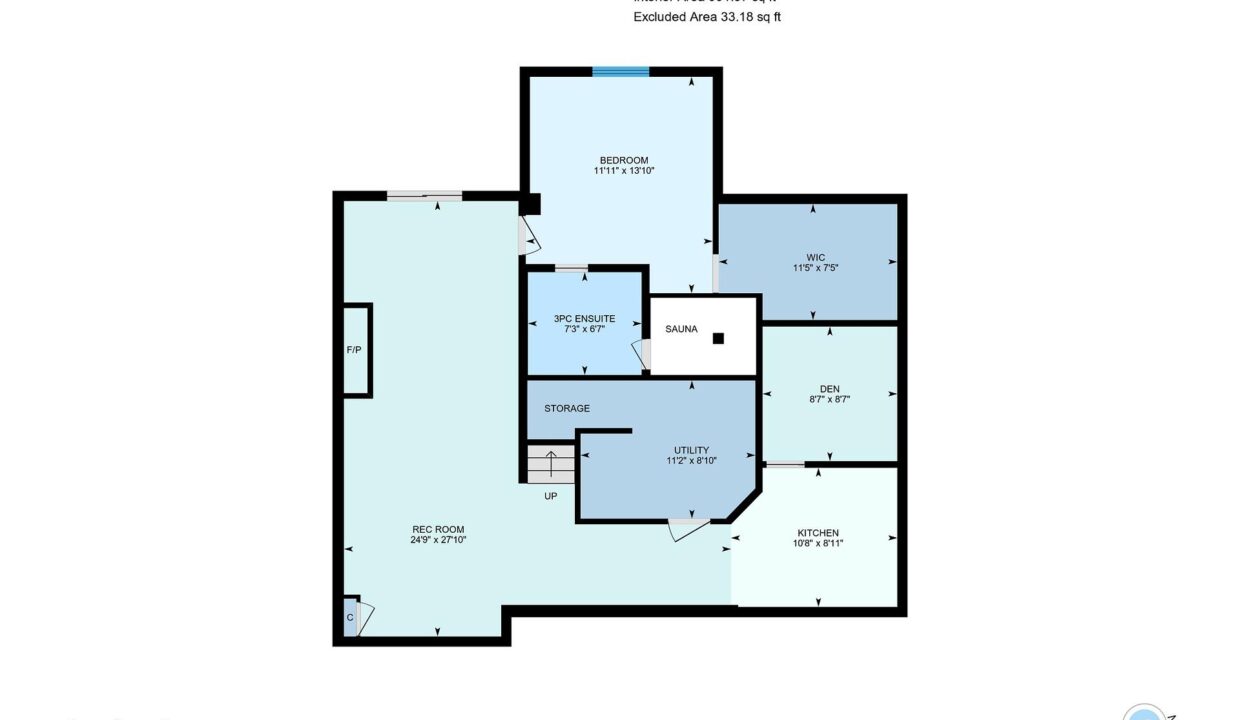
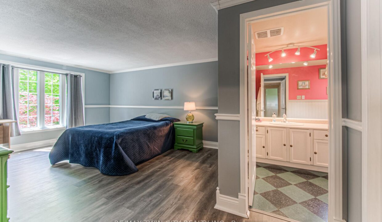
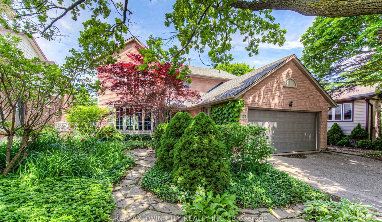
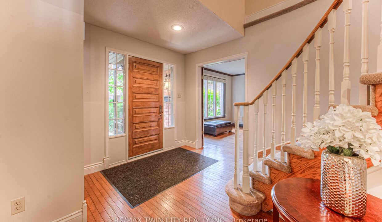
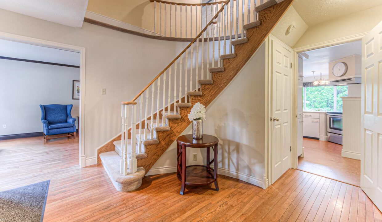
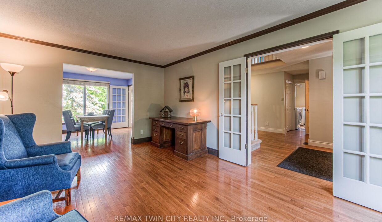
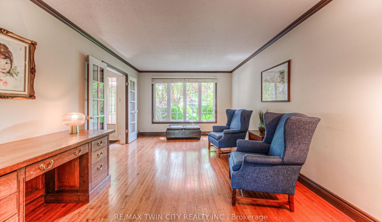
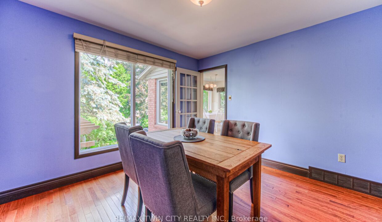
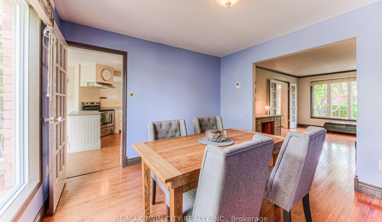
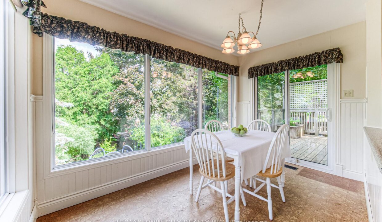
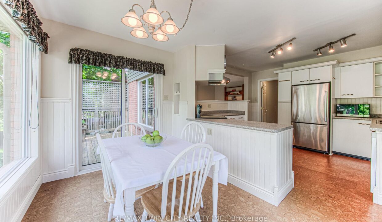
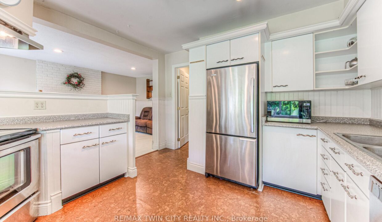
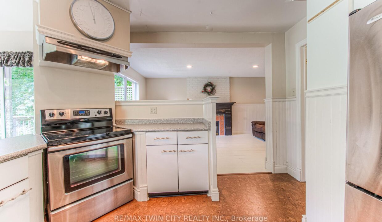
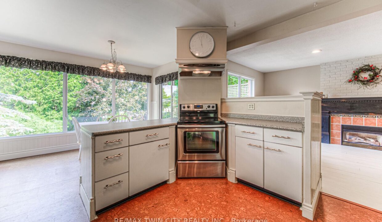
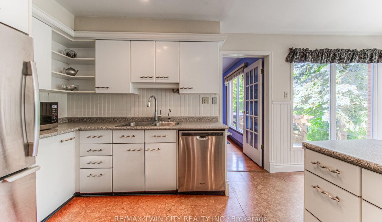
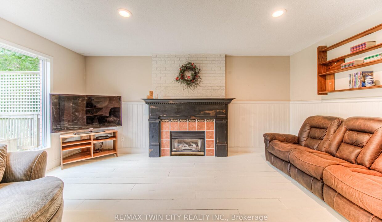
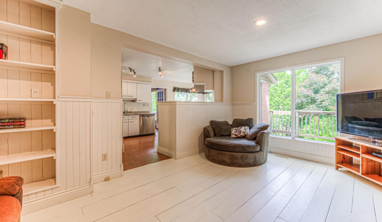
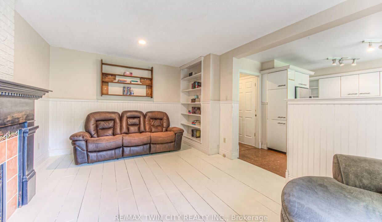
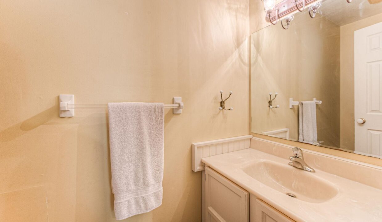
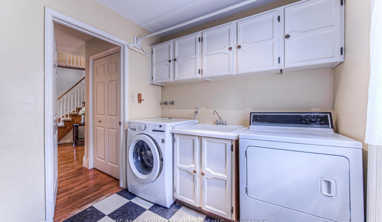
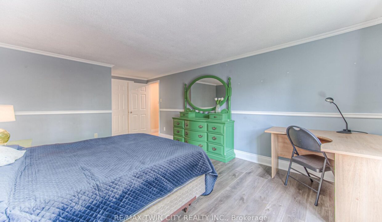
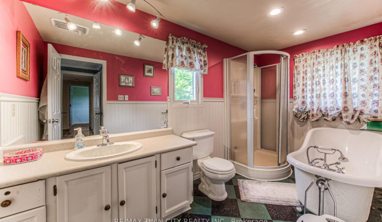
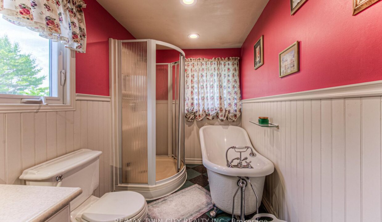
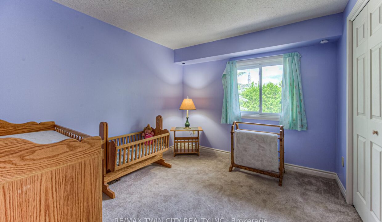
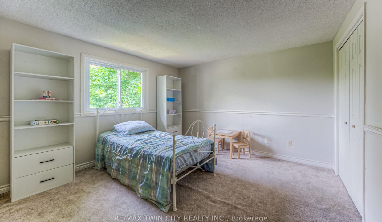
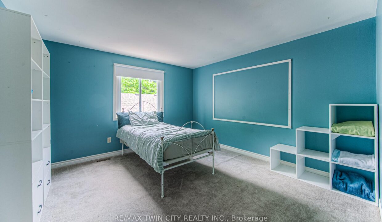
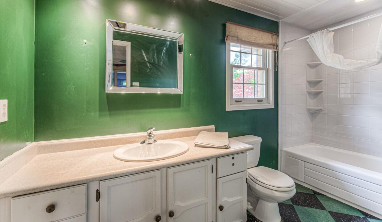
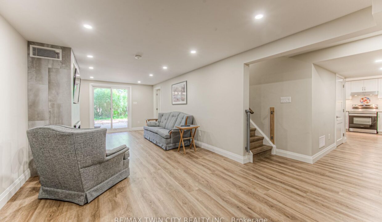
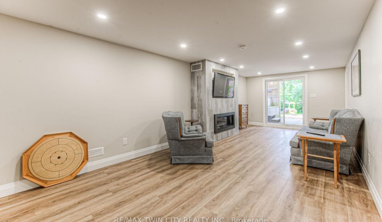
Welcome to 179 Woodbend Crescent in the highly sought-after Upper Beechwood neighbourhoodwhere family living meets comfort and convenience. This spacious 4+1 bedroom, 3.5 bathroom home offers over 3,000 sq. ft. of finished living space in one of Waterloos most desirable communities.The main floor features a bright eat-in kitchen, formal living and dining rooms, a cozy family room, laundry, and a powder roomperfect for everyday living and entertaining. Upstairs, the primary suite impresses with a large walk-in closet and private 4-piece ensuite, along with three additional well-sized bedrooms.The newly renovated lower level is ideal for multigenerational living or in-law potential, offering a second kitchen, a fifth bedroom with its own 3-piece ensuite, a sauna, and a walkout rec room leading to a private hot tub and mature, treed backyard.Located in a top-tier school zone and close to all amenities, this home is also part of the Beechwood West 1 Community Association, giving you access to a community pool, tennis, and pickleball courts.Dont miss your opportunity to live in one of Waterloos premier family neighbourhoods!
Luxury Living in the Heart of a Vibrant Community –…
$1,375,000
Centrally located in the heart of Milton, this fully renovated…
$1,075,000
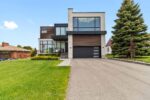
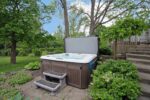 7820 5 Side Road, Milton, ON L9T 7K7
7820 5 Side Road, Milton, ON L9T 7K7
Owning a home is a keystone of wealth… both financial affluence and emotional security.
Suze Orman