24B Amos Avenue, Waterloo, ON N2L 5G3
Welcome to this lovely, move-in-ready semi-detached home, perfect for first-time…
$549,000
642 Red Pine Drive, Waterloo, ON N2V 1R5
$1,199,000
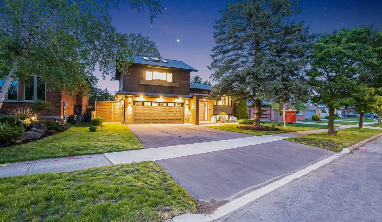
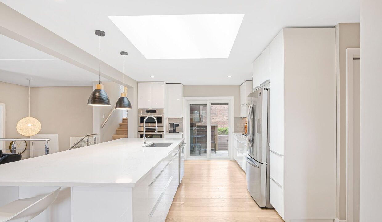
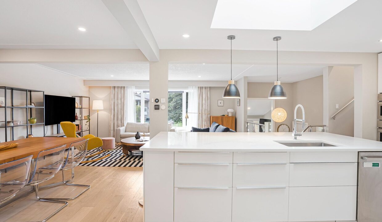
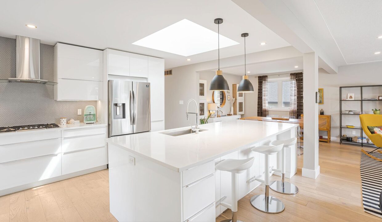
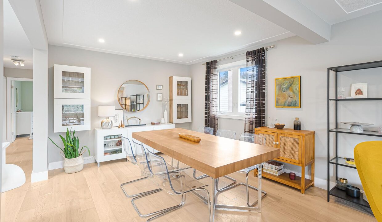
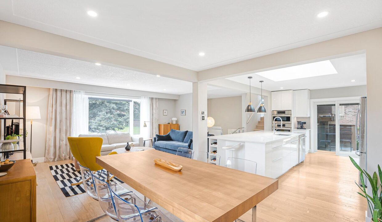
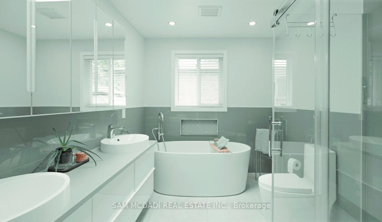
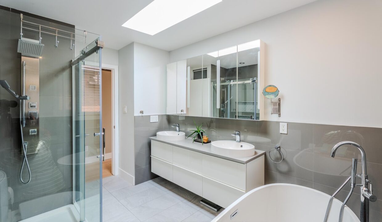
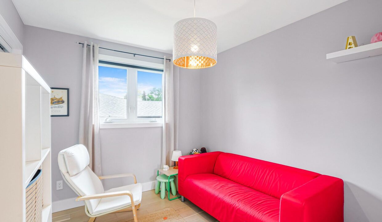
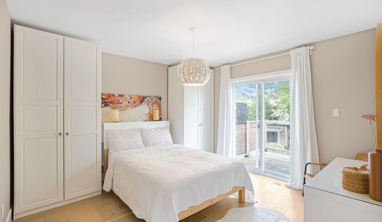
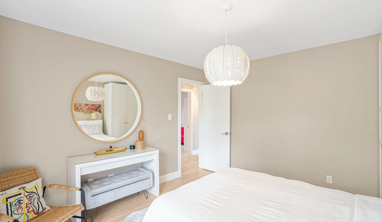
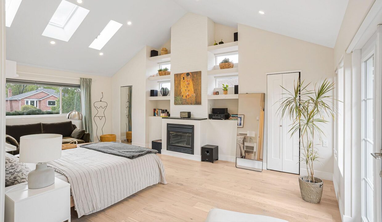
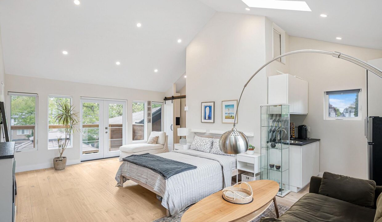
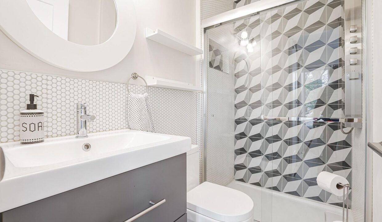
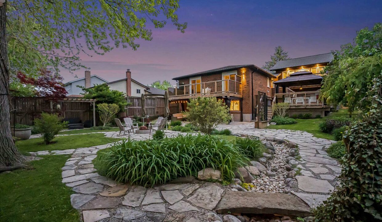
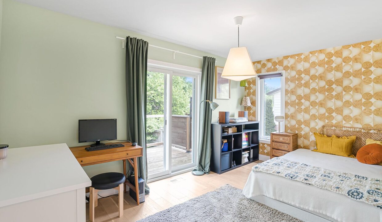
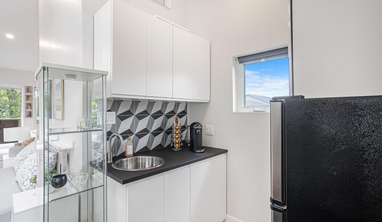
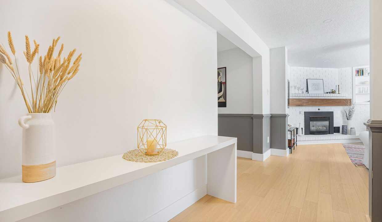
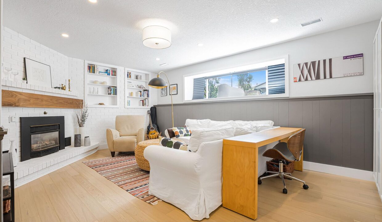
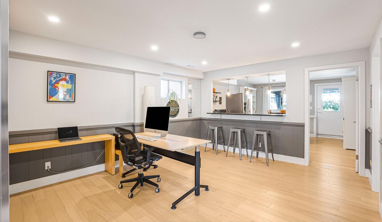
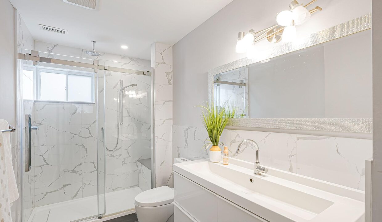
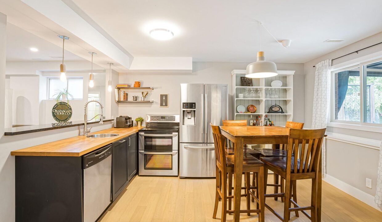
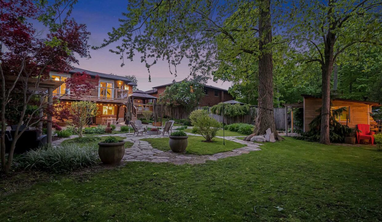
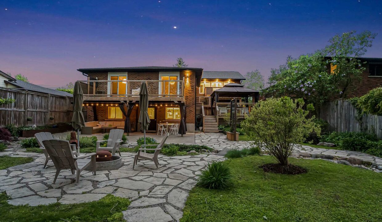
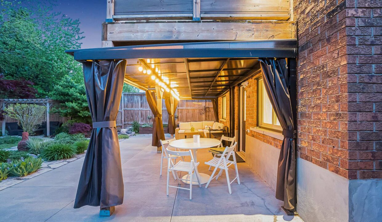
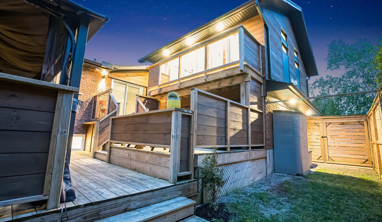
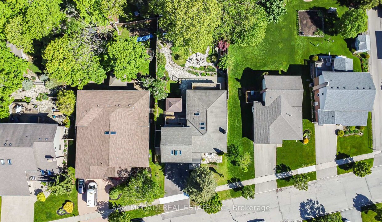
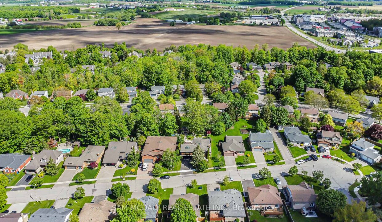
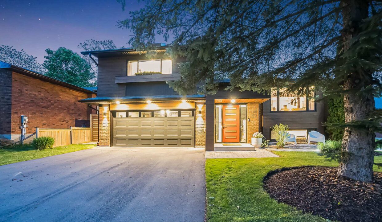
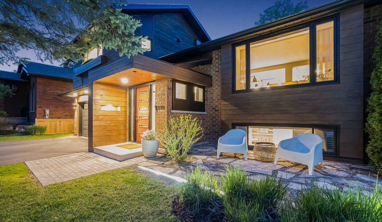
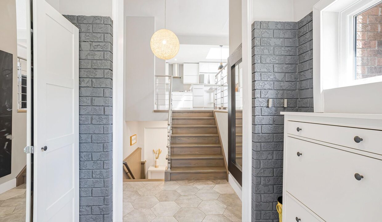
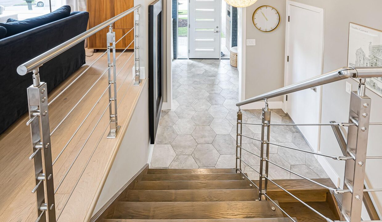
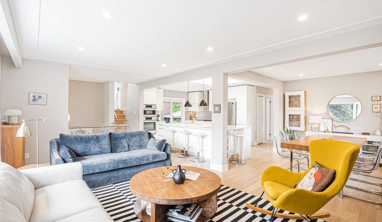
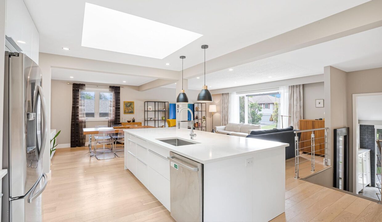
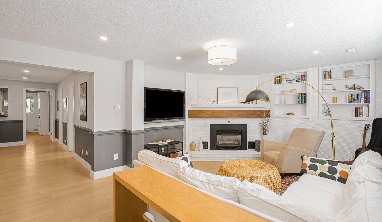
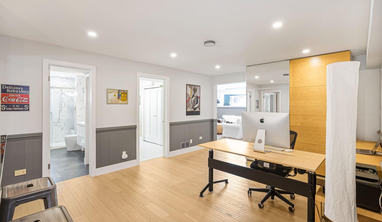
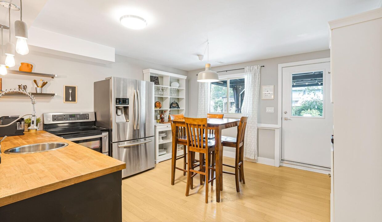
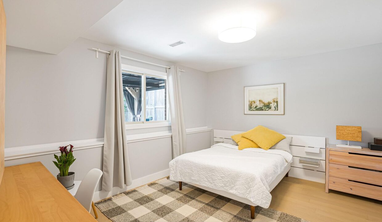
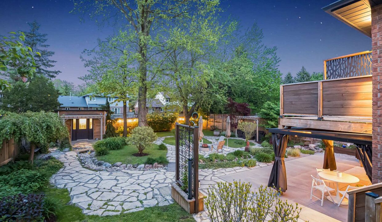
This Exquisite Four+1 -Bedroom one and a half Style Home Features A Versatile Extension Above The Garage, Currently Utilized As A Primary Bedroom, Or Effortlessly Converted Into A Spacious Family Room Or Separate Dwelling With Minor Modifications, Boasting Three Bathrooms And 1867 Square Feet Of Above-Grade, Over 3000 Square Feet Living Space, Providing Ample Room For Growing or Multigenerational Families Or Entertaining. With Recent Renovations And Addition Above The Garage Valued At Approximately $400,000. Having Upgraded The Kitchens, Bathrooms, And Flooring. Highlighting Operable Skylights With Remote Controlled Blinds, Upgraded Windows, Doors, And Hardwood Flooring, A Basement Bathroom With Radiant Heating, Hot Tub Hookup, And Pot Lights, As Well As Multiple Levels Of Outdoor Living Space, Including A Multi Level Deck And 2 Terraces, On A Meticulously Maintained And Updated Property With Notable Improvements Such As A New Steel Railing, Upgraded Bathrooms, Additional AC, Second Fireplace, Sump Pump, Roof, Gutters, And Driveway, Along With Outdoor Features Including A Shed, Gazebo, Patio Lighting And Stone Pathways Throughout Very Large Backyard, And Natural Gas Hookup For BBQ, And The Addition Above The Garage, A New Build Finished In 2022, Features A New Bathroom And Kitchenette, Spray-Foam Insulation, Hardwood Flooring, An Operable Skylight, Gas Fireplace, And AC, With Barn And French Doors. This Home Is Ideally Located In a Very Quiet family-friendly neighbourhood Nestled In Nature, Walking Distance To Northlake Woods PS, Grocery Shopping, LRT -Streetcar, Transit, Restaurants, Gyms & Laurel Creek Conservation Area And St. Jacobs Farmers Market.
Welcome to this lovely, move-in-ready semi-detached home, perfect for first-time…
$549,000
Are You Looking for a Legal Duplex or a Home…
$999,900
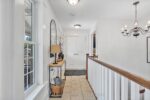
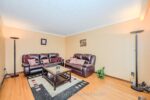 267 Metcalfe Street, Guelph, ON N1E 4Y8
267 Metcalfe Street, Guelph, ON N1E 4Y8
Owning a home is a keystone of wealth… both financial affluence and emotional security.
Suze Orman