241 Elmira Road, Guelph, ON N1K 1R1
This charming home is ideally located near shopping, recreational facilities,…
$950,000
459 Drummerhill Crescent, Waterloo, ON N2T 1G3
$655,000
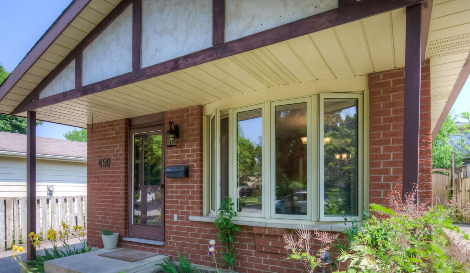
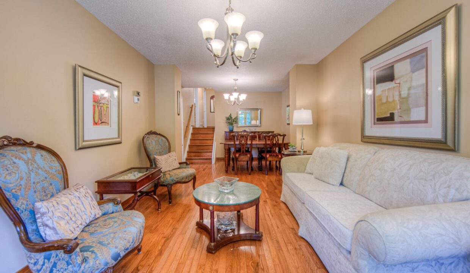
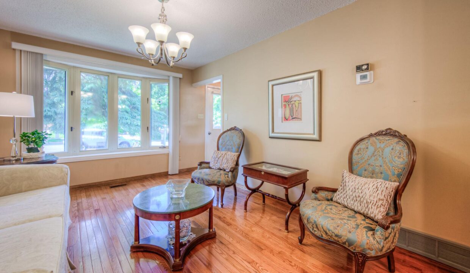
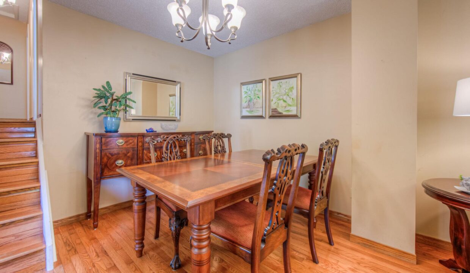
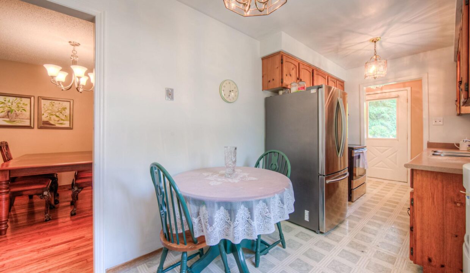
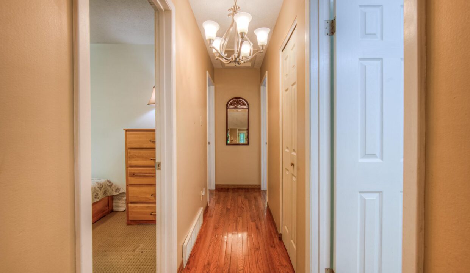
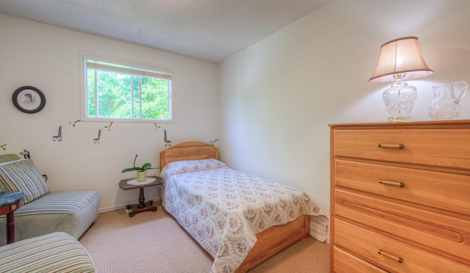
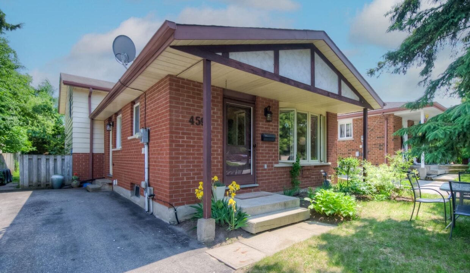
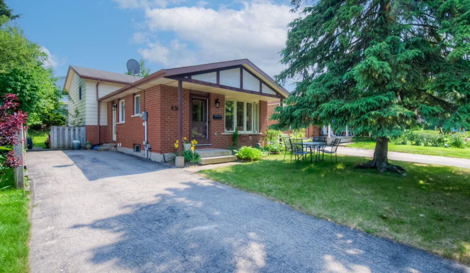
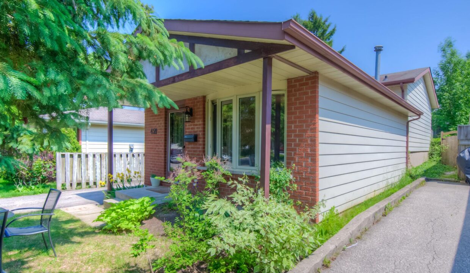
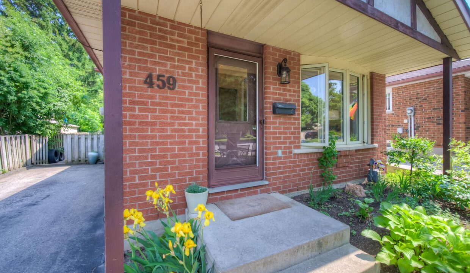
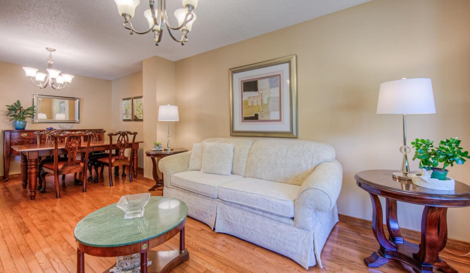
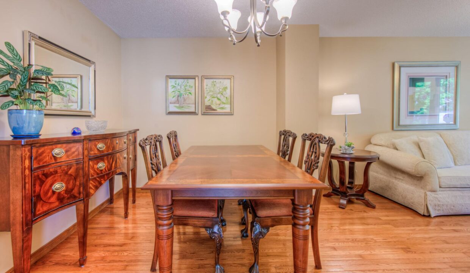
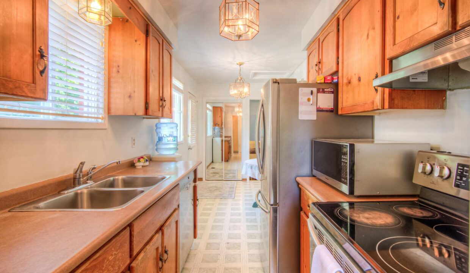
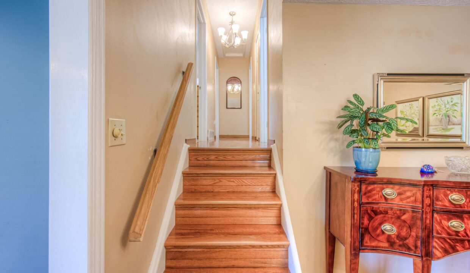
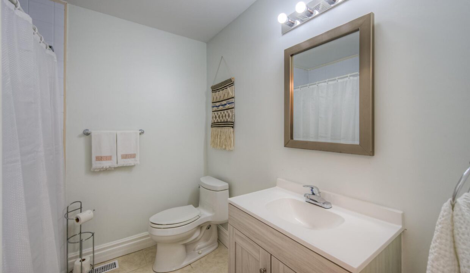
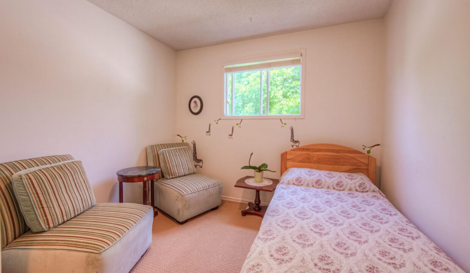
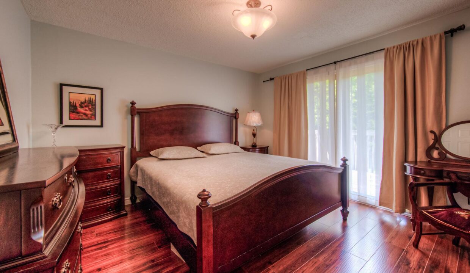
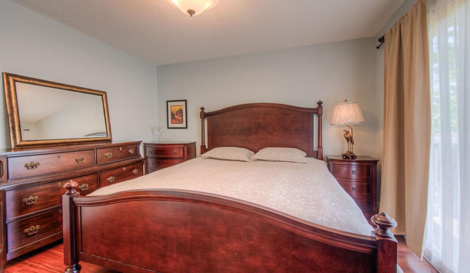
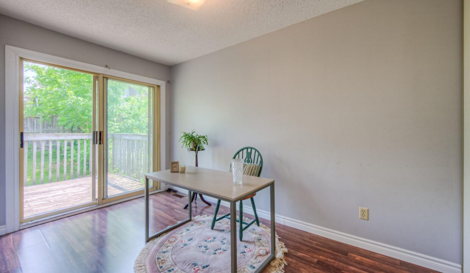
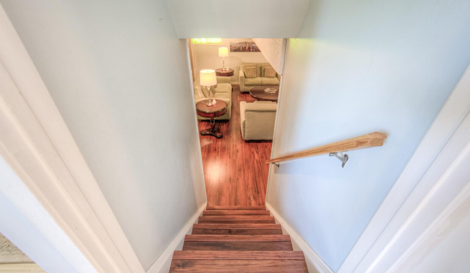
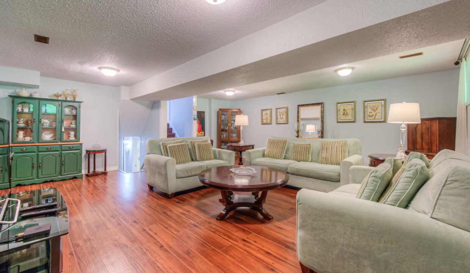
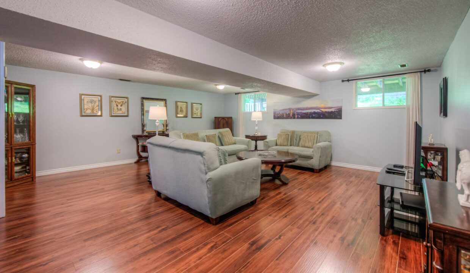
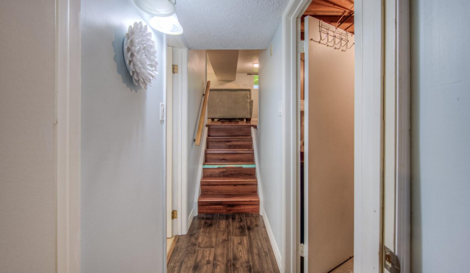
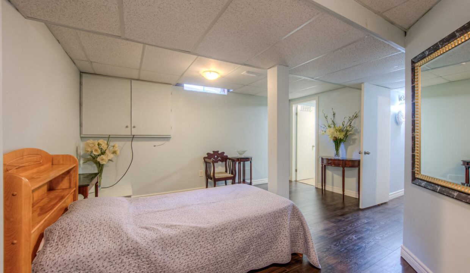
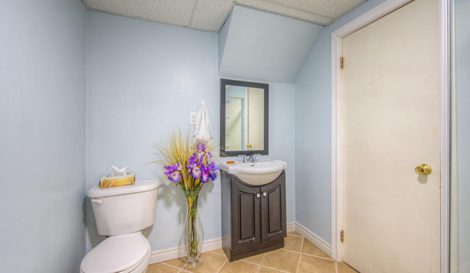
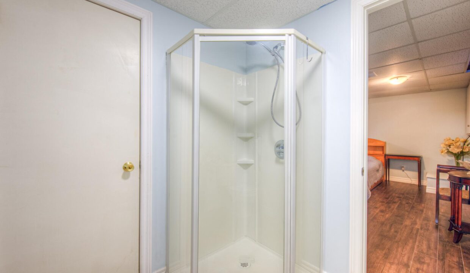
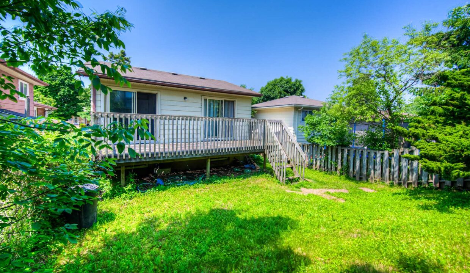
Welcome to family-friendly Westvale! This thoughtfully updated 4-level backsplit is nestled on a quiet crescent-just steps from parks, playgrounds, walking trails, and top-rated schools. With 3 bedrooms, 2 full baths, and a functional layout, this detached home is designed for comfortable, modern living. The main level features a bright kitchen with a breakfast area, a spacious formal dining room, and sliding doors that lead to a large deck-perfect for outdoor dining and entertaining. Upstairs, you’ll find three generously sized bedrooms and a 4-piece main bath. The lower level offers a warm and inviting rec room, ideal for family movie nights or casual get-togethers. Just a few steps down is a 3-piece bath, laundry area, and a finished bonus space currently used as a fourth bedroom. Enjoy the fully fenced backyard-your own private oasis shaded by mature trees. Notable updates include Furnace & A/C (2015), water softener (2019 – rented), basement flooring (2019), and basement bathroom (2019), upper level bathroom. Ideally located just minutes from Costco, The Boardwalk, shopping, dining, and entertainment-this move-in ready home is a rare opportunity to enjoy the best of Westvale living!
This charming home is ideally located near shopping, recreational facilities,…
$950,000
Welcome 74 Blue Lace Crescent. This beautifully maintained 4-bedroom home,…
$699,900
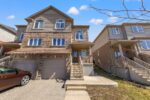
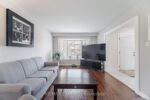 757 Cabot Trail, Milton, ON L9T 3R8
757 Cabot Trail, Milton, ON L9T 3R8
Owning a home is a keystone of wealth… both financial affluence and emotional security.
Suze Orman