31 Driftwood Place, Kitchener, ON N2N 1W3
Tucked away on a quiet, child-friendly cul-de-sac in the heart…
$774,900
8466 Sideroad 30, Centre Wellington, ON N0B 2K0
$2,349,900
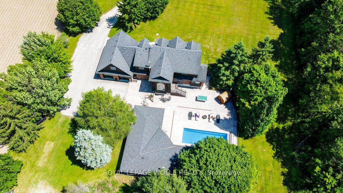
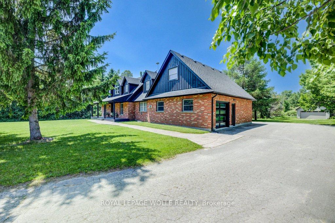
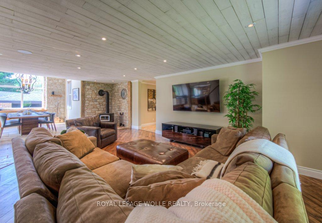
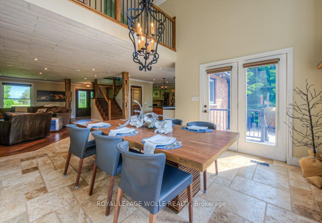
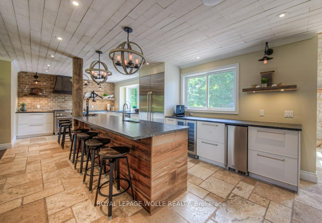
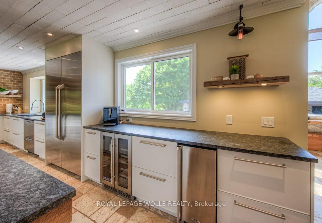
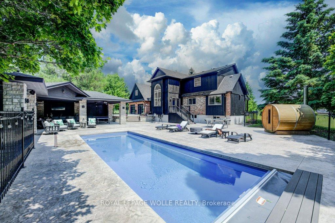
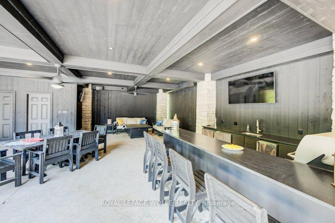
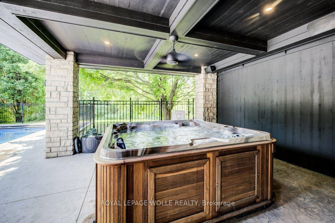
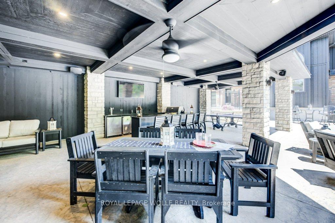
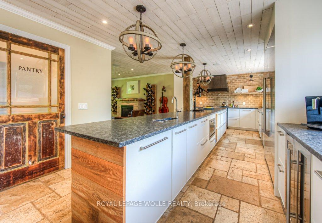
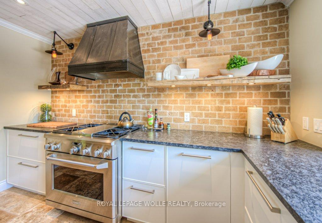
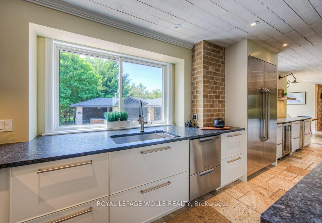
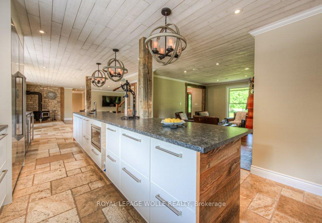
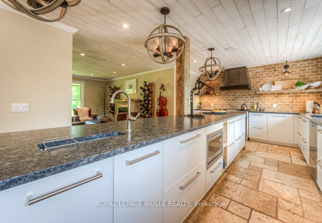
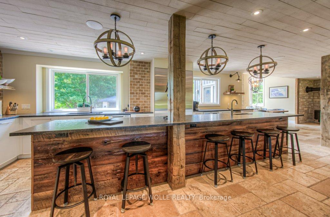
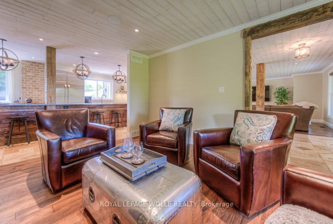
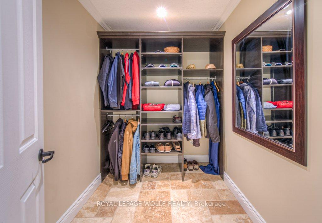
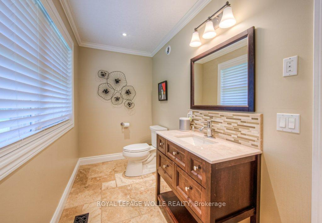
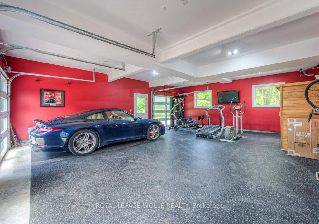
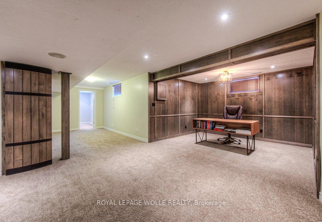
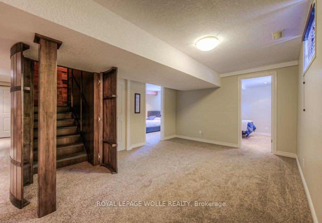
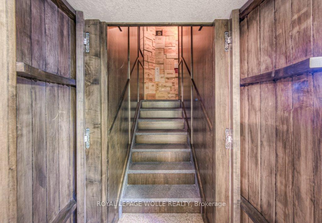
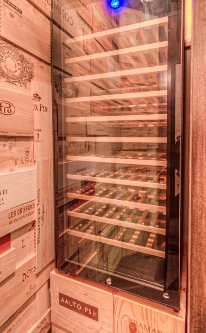
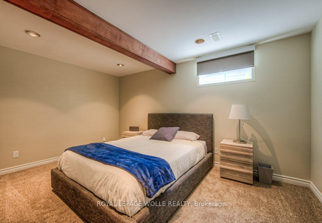
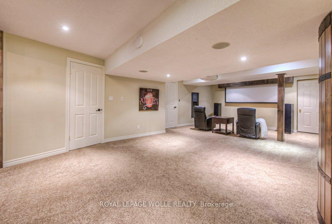
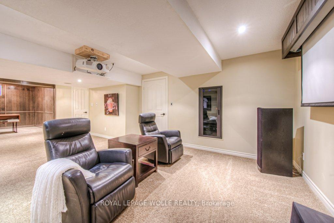
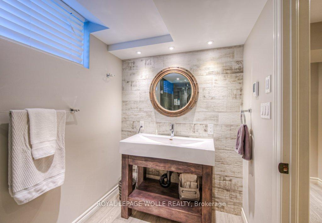
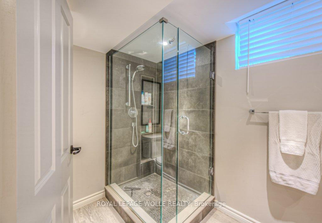
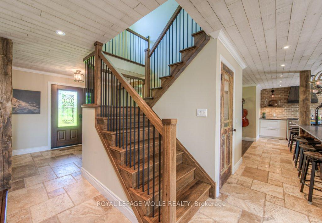
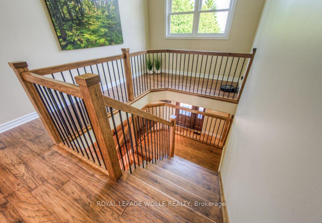
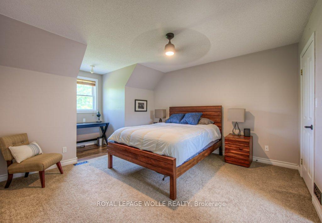
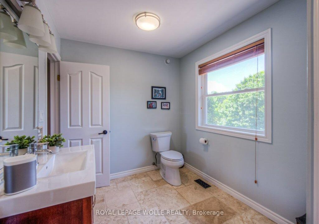
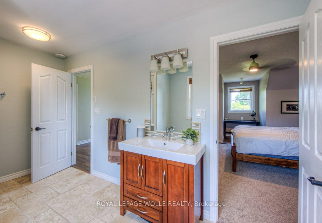
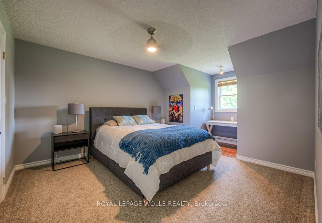
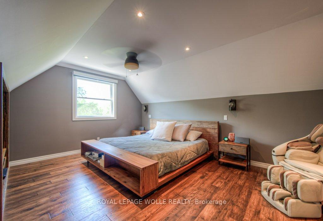
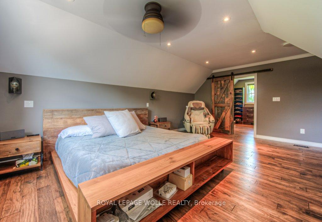
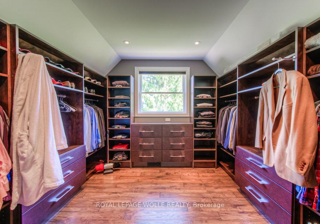
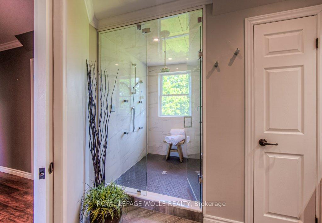
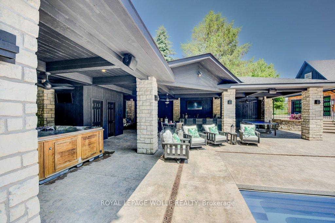
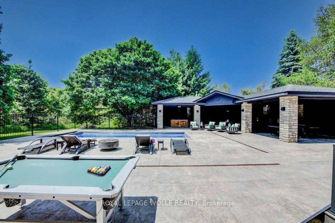
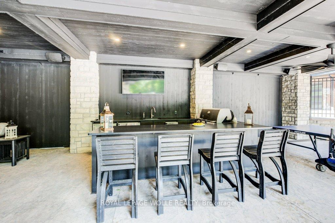
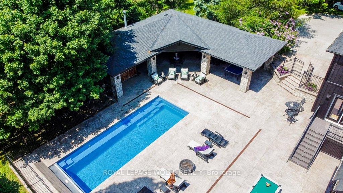
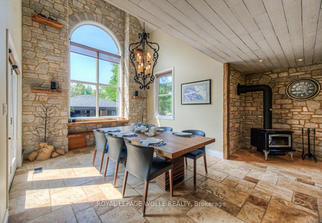
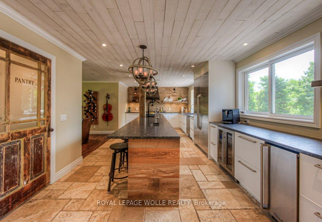
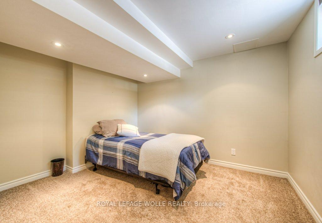
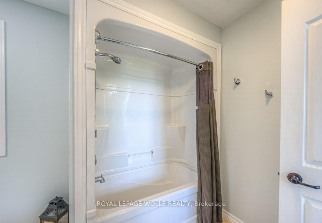
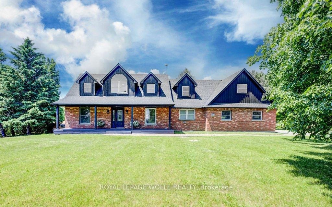
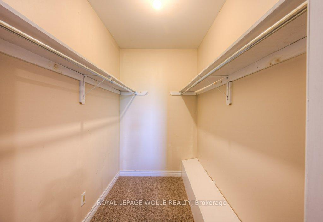
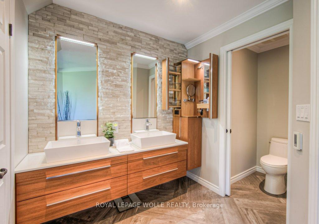
Stunning Estate Paradise on Just Over 3 Acres in Rockwood! Welcome to your private retreat blending rustic elegance with modern comfort! This impressive 3,320 sq ft GEOTHERMAL home with finished basement sits on a beautifully landscaped 3+ acre lot and features 3 spacious bedrooms upstairs and 4 well-appointed bathrooms. Step inside to soaring stone walls, vaulted ceilings, and stylish finishes throughout. The chefs kitchen offers a perfect mix of modern cabinetry, a massive 15 foot island with seating, GE Monogram appliances, and custom lighting. The dining area is a showstopper with its grand arched window, exposed stone walls, and wood-burning stove, creating an inviting space for gatherings. The luxurious primary suite includes a spa-like ensuite complete with a steam shower and a ton of closet space. Downstairs, enjoy your very own home theatre, wine cellar, and additional flex roomsperfect for guests or a growing family. The outdoor space is an entertainer’s dream: a backyard oasis featuring an in-ground pool, hot tub, wood-fired sauna, and a Caribbean inspired pool cabana which is ideal for relaxing or entertaining. Car enthusiasts will appreciate both the attached 3-car garage and a separate 2-car detached garage/workshop, plus ample parking for guests, RVs, or trailers. This rare property offers the ultimate in privacy, luxury, and lifestylejust minutes from the charm of Rockwood and easy commuting access. Dont miss the opportunity to own this one-of-a-kind estate!
Tucked away on a quiet, child-friendly cul-de-sac in the heart…
$774,900
Welcome to this charming 2-storey home, ideally located near multiple…
$774,900

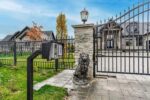 19 Whitcombe Way, Puslinch, ON N0B 2C0
19 Whitcombe Way, Puslinch, ON N0B 2C0
Owning a home is a keystone of wealth… both financial affluence and emotional security.
Suze Orman