78 John Street, Waterloo, ON N2J 1G1
Welcome to 78 John Street East, Waterloo a stunning three-bedroom,…
$1,399,900
7817 Sideroad 10, Centre Wellington, ON N1M 2W3
$2,250,000
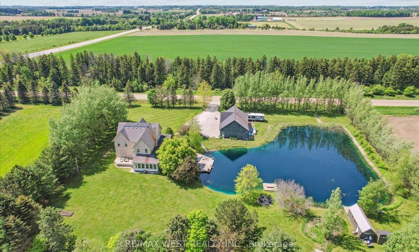
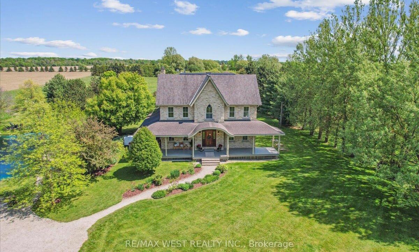
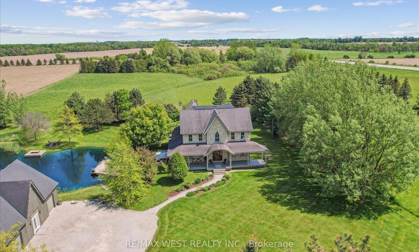
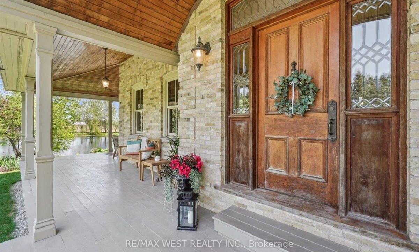
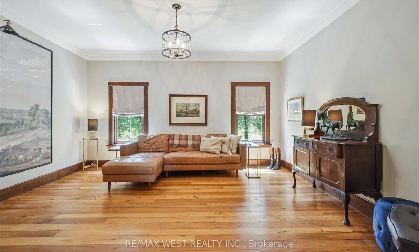
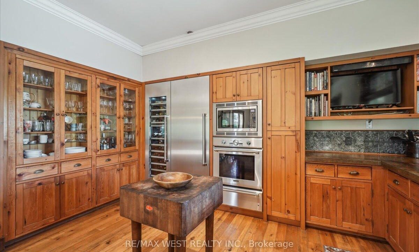
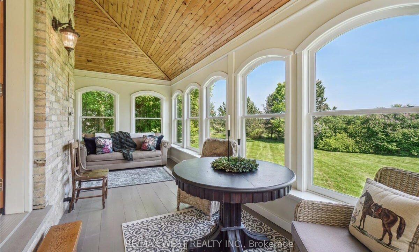
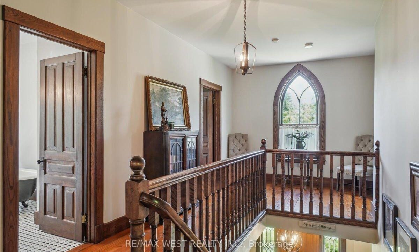
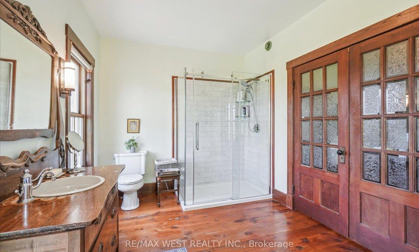
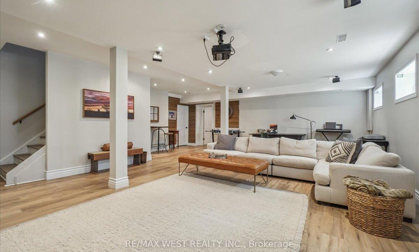
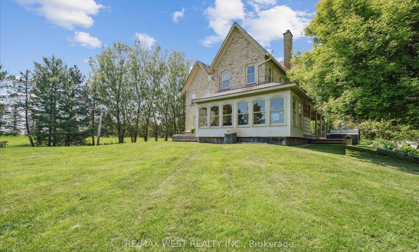
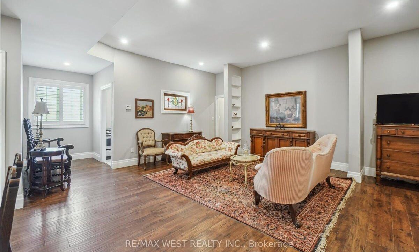
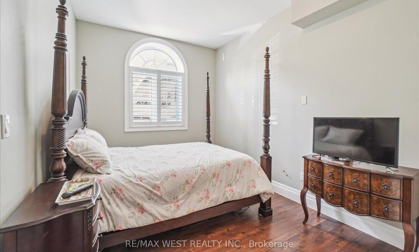
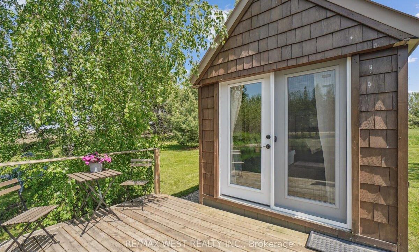
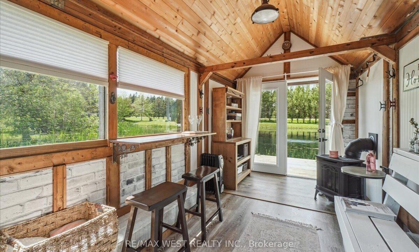
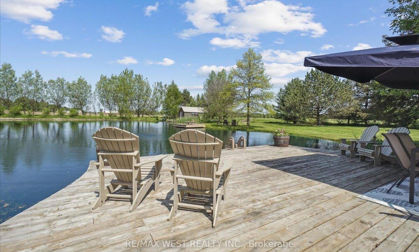
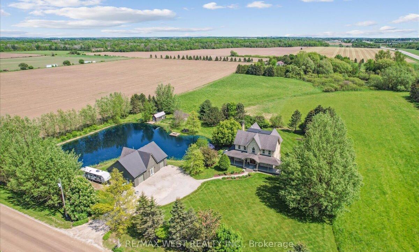
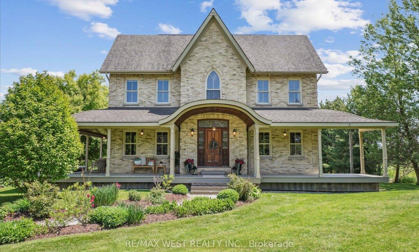
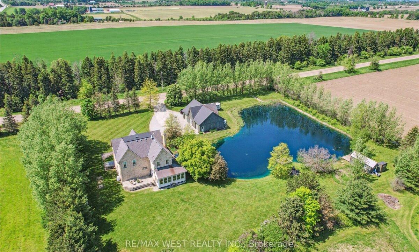
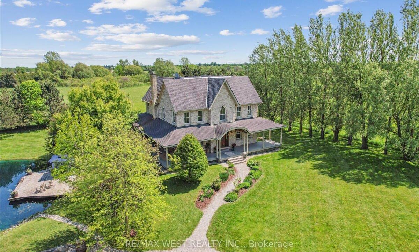
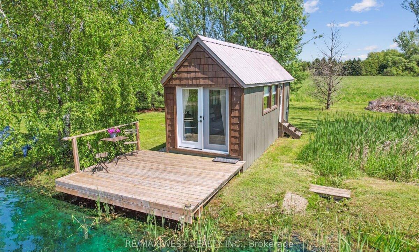
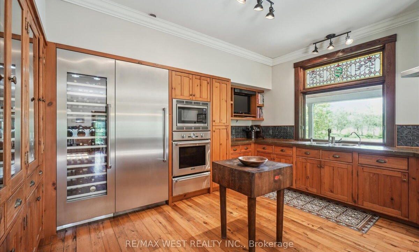
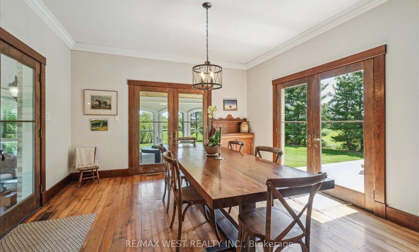
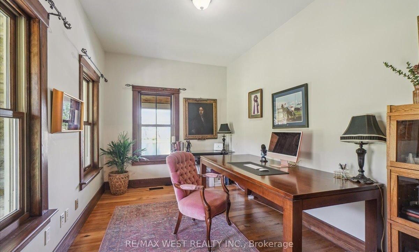
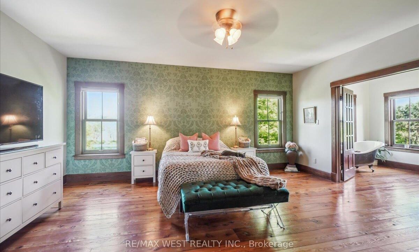
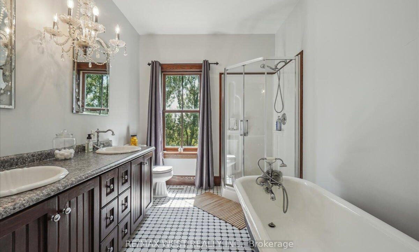
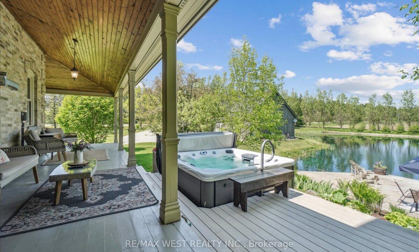
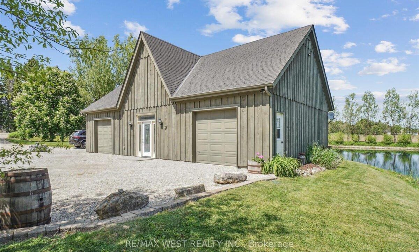
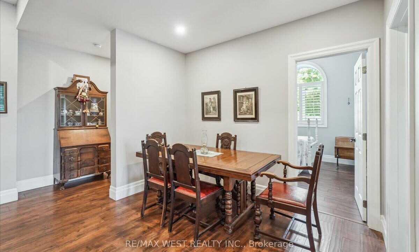
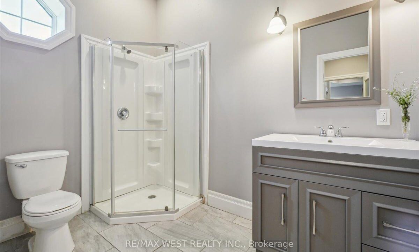
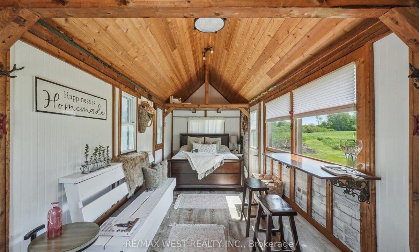
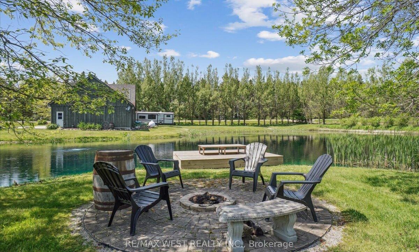
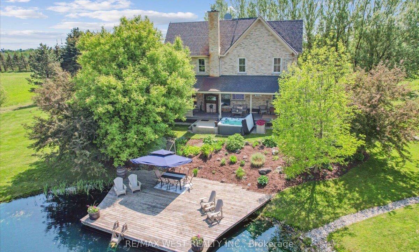
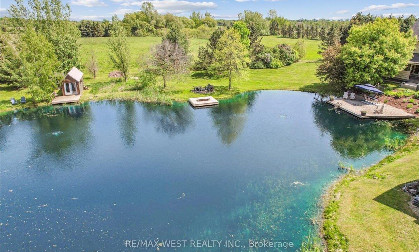
Elegant Home on 2 Acres with Secondary Home, Guest Cabin & Private Pond! A rare opportunity to own a picturesque country estate that offers serenity, style, & income potential! Timeless elegance and modern comfort on this stunning 2-acre rural retreat, just minutes from the charming towns of Elora and Fergus. This one-of-a-kind reclaimed home, crafted with historic century brick, blends old-world character with contemporary luxuries! Step through a show-stopping solid wood front door into a home full of warmth and character. The spacious, light-filled interior features a gourmet kitchen with sleek concrete countertops and top-of-the-line Thermador appliances. The generous dining area opens to the outdoors through three sets of French doors, creating seamless indoor-outdoor living. Enjoy peaceful mornings in the sunroom with vaulted ceilings and panoramic views of nature. Antique pocket doors and stained glass windows add unique charm throughout. Convenient main-floor office offers serene views, while the mudroom/laundry area provides ample storage and convenience. Upstairs, four large bedrooms each with beautiful outdoor vistas, offer comfort and tranquility. The luxurious primary retreat comes with an antique slipper tub! A wide reclaimed wood staircase adds a dramatic architectural touch! The finished lower level is perfect for family fun, with a spacious rec room and additional bedroom ideal for guests or a games area. Step outside to your private paradise: perennial gardens, a serene pond (stocked with bass for fishing and skating in winter), a dock, and a covered deck with hot tub, all designed for year-round enjoyment! Additional Features: Charming wraparound deck with tranquil views; Beautiful detached secondary dwelling with 10-ft ceilings, 2 bedrooms, kitchen & loft space; Newly constructed, guest cabin with vaulted ceilings currently operating as a successful Airbnb business; Antique and reclaimed design elements throughout! Minutes to all amenities!
Welcome to 78 John Street East, Waterloo a stunning three-bedroom,…
$1,399,900
Welcome to this Stunning Brand New, Never Lived Upgraded Detached…
$1,169,999
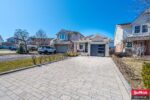
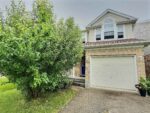 385 Havendale Crescent, Waterloo, ON N2T 2T4
385 Havendale Crescent, Waterloo, ON N2T 2T4
Owning a home is a keystone of wealth… both financial affluence and emotional security.
Suze Orman