1 Silversmith Court, Guelph, ON N1G 5C1
Welcome to this exceptional home offering approximately 2,500 SQUARE FEET…
$1,088,998
34 Parkvale Drive, Kitchener, ON N2R 1Z5
$1,170,000
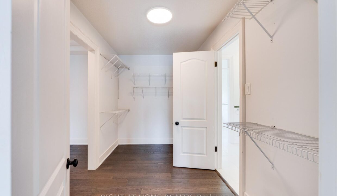
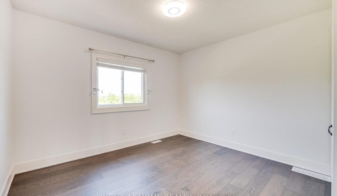
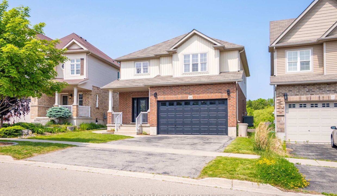
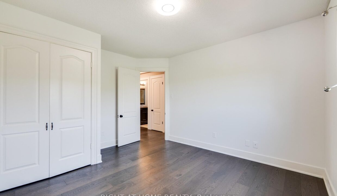
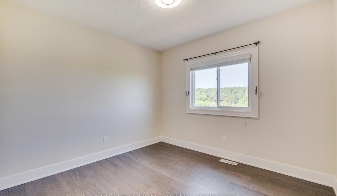
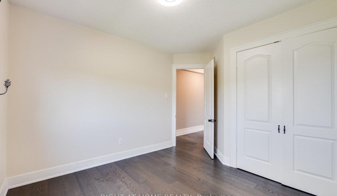
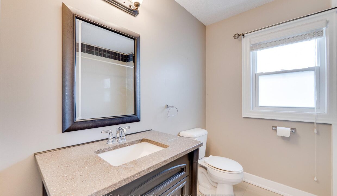
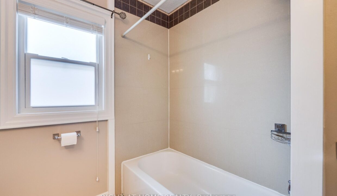
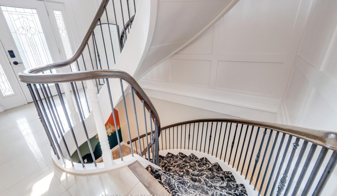
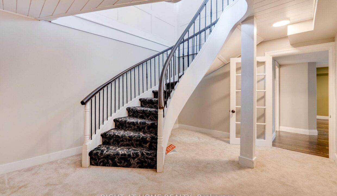
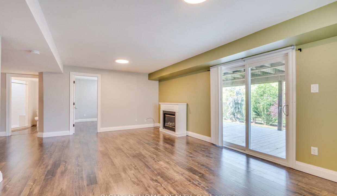
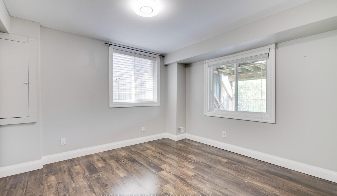
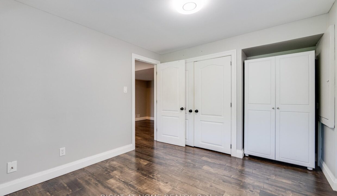
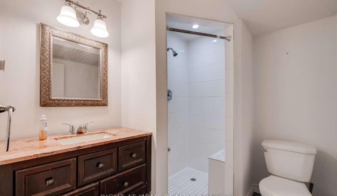
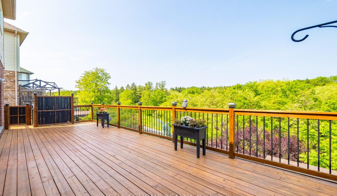
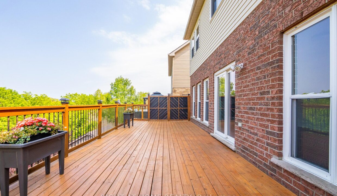
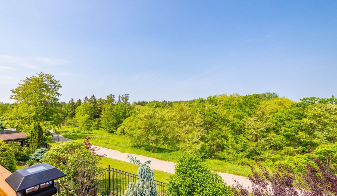
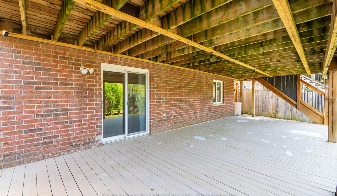
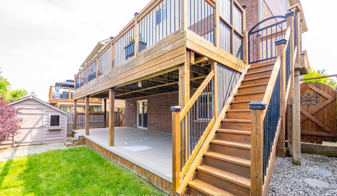
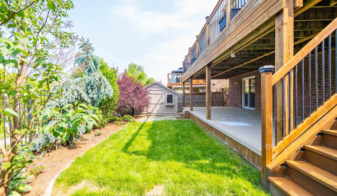
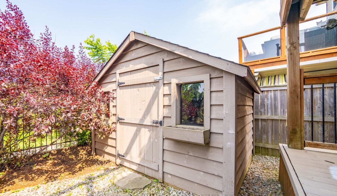
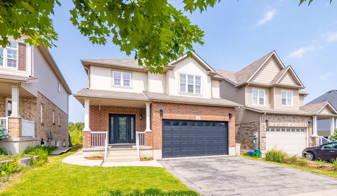
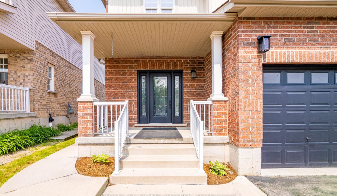
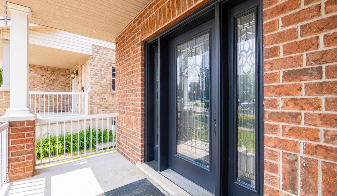
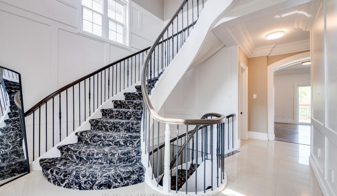
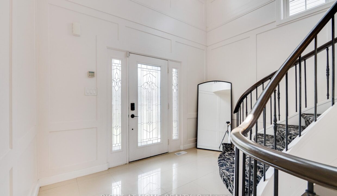
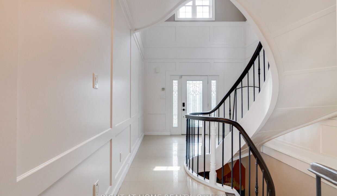
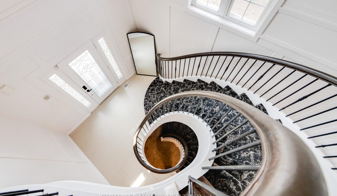
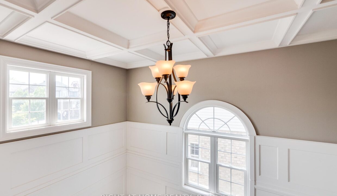
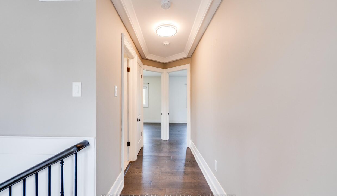
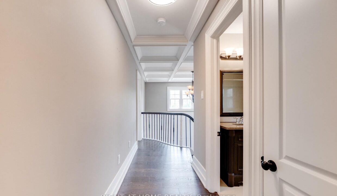
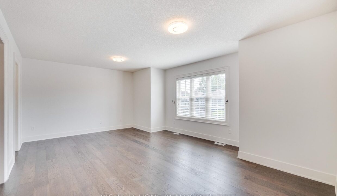
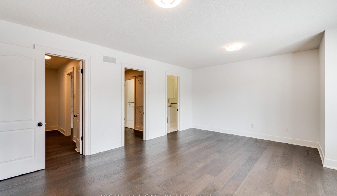
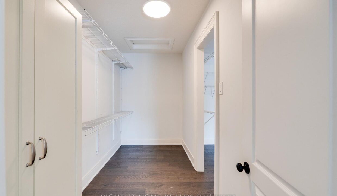
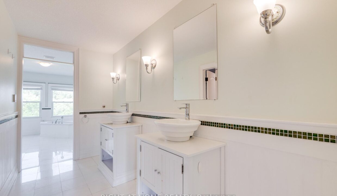
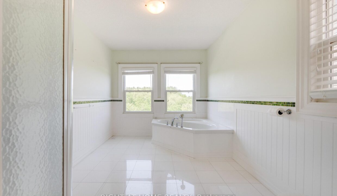
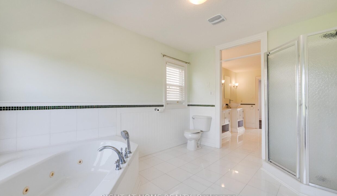
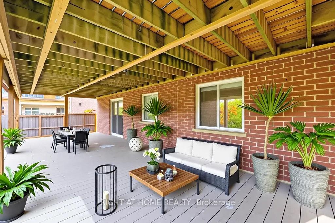
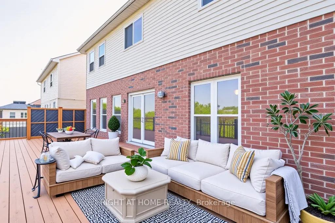
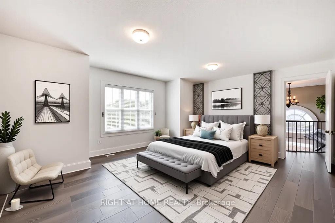
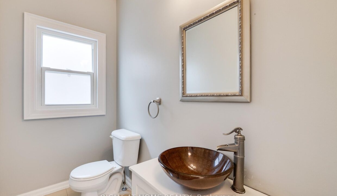
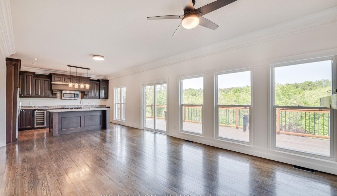
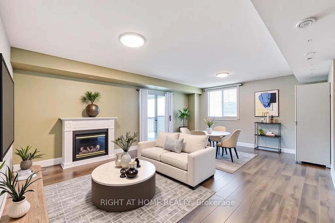
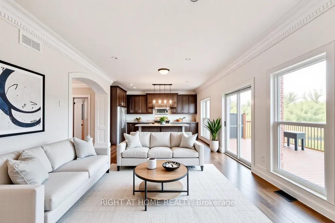
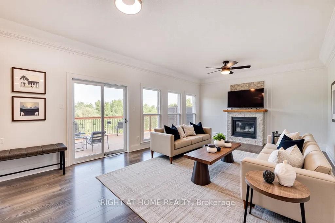
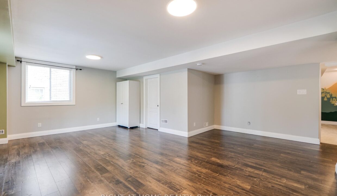
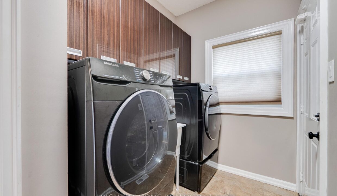
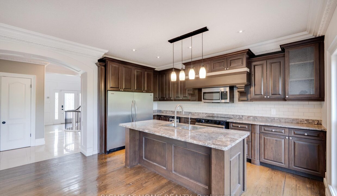
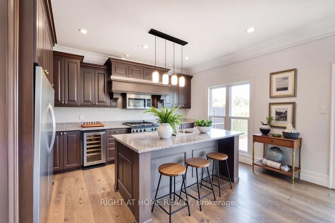
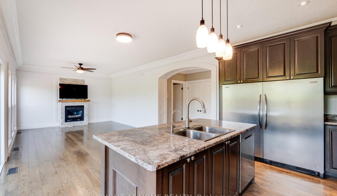
Rare Opportunity in Huron Park! Discover this stunning custom-built home with a walk-out lower level backing onto protected forest, located in the highly sought-after and family-friendly Huron Park community. Offering approximately 2,500 sq. ft. of luxurious living space, this 3+1 bedroom, 4-bathroom residence is filled with premium upgrades and designer finishes. A dramatic two-storey foyer welcomes you with custom millwork, coffered ceilings, and a striking circular staircase. The bright, open-concept layout features a gourmet kitchen with floor-to-ceiling windows, premium stainless steel appliances including a new electric range, and a spacious dining area that opens to a large deck. The great room boasts a gas fireplace with an elegant stone surround, perfect for relaxed gatherings. The primary suite includes walk-in closets and a spa-like ensuite with newly upgraded faucets and sink bowls. The finished walk-out basement adds versatility with a fourth bedroom, a 3-piece bath, and a large recreation area ideal for guests or extended family. Additional highlights include engineered hardwood on the second floor, porcelain and hardwood flooring on the main level, updated light fixtures, a new ceiling fan, and laundry with a new washer and dryer. Enjoy the beautifully landscaped, fully fenced backyard with stained decking (June 2025), wrought iron fencing, and a custom garden shed. Major updates include a new gas furnace (August 2024), water softener (September 2024), tankless RO water purifier, and a new dishwasher, ensuring comfort and efficiency throughout. Located close to top-rated schools, parks, shopping, and major highways, this home blends elegance, function, and location. A true gem, don’t miss it! Some photos have been virtually staged.
Welcome to this exceptional home offering approximately 2,500 SQUARE FEET…
$1,088,998
Located in one of the most tight knit, family friendly…
$1,249,900
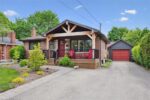
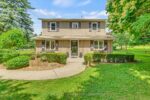 6566 Concession Rd 4 Road, Puslinch, ON N0B 2J0
6566 Concession Rd 4 Road, Puslinch, ON N0B 2J0
Owning a home is a keystone of wealth… both financial affluence and emotional security.
Suze Orman