187 Clover Place, Kitchener ON N2A 1P3
Charming Semi-Detached with In-Law Suite on a Quiet Cul-de-Sac! Welcome…
$625,000
64 Hagan Avenue, Guelph ON N1E 7B6
$799,900
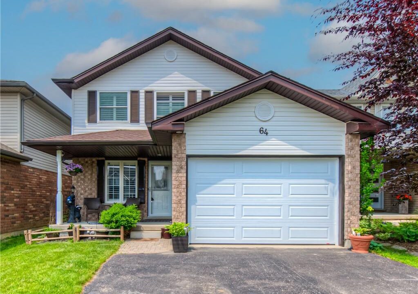
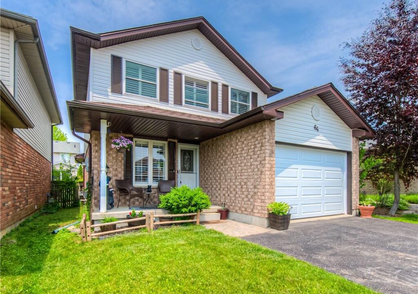
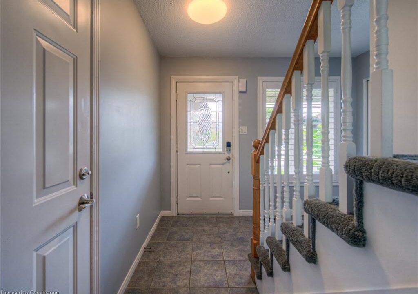
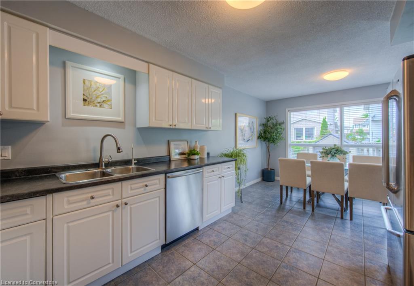
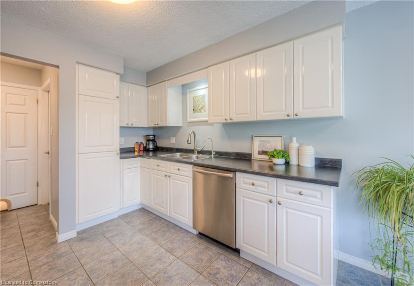
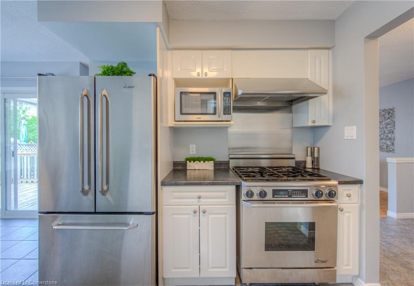
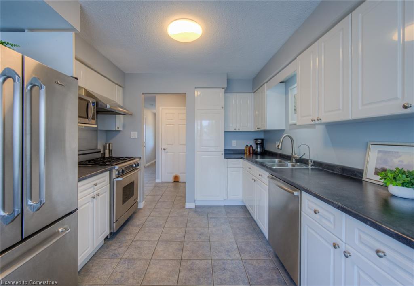
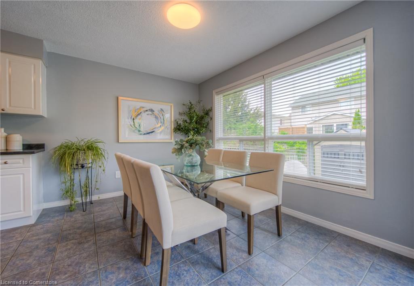
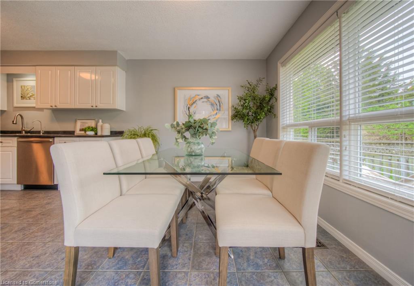
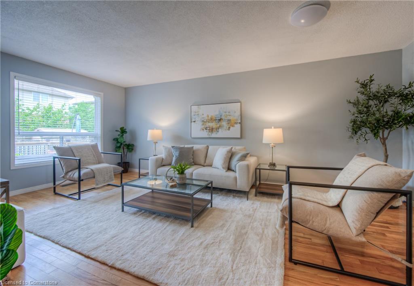
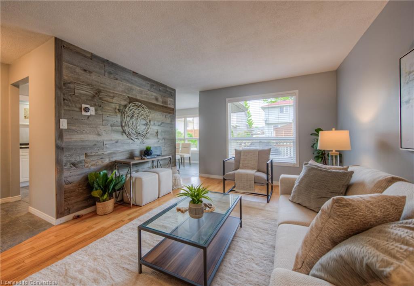
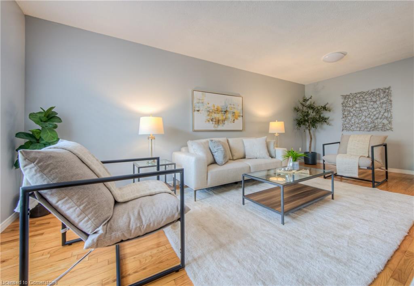
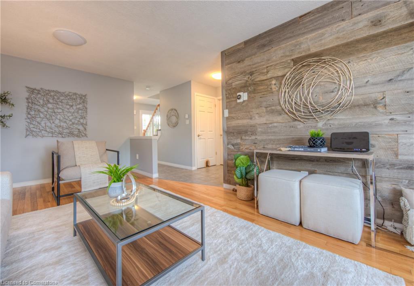
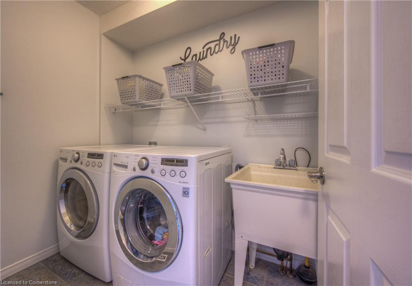
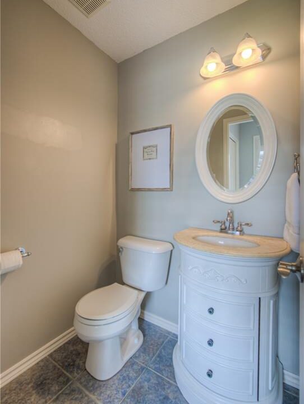
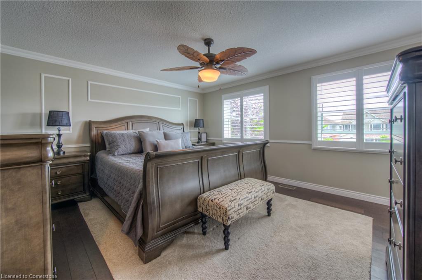
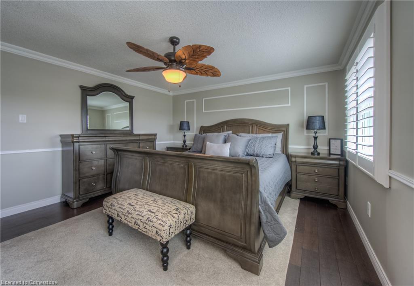
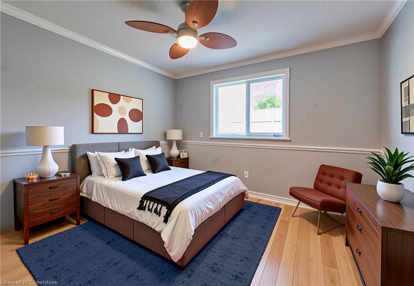
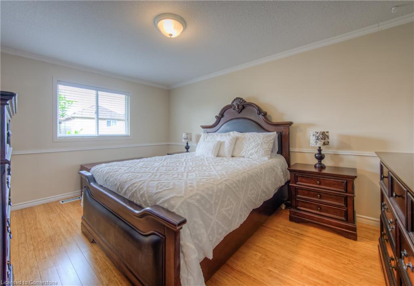
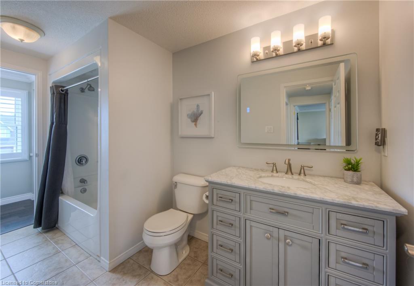
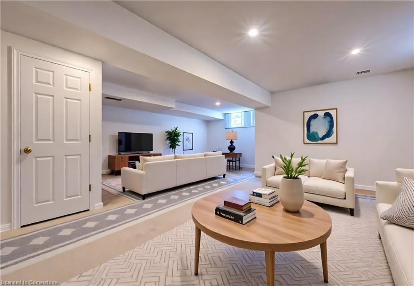
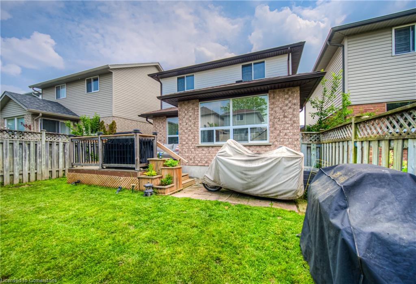
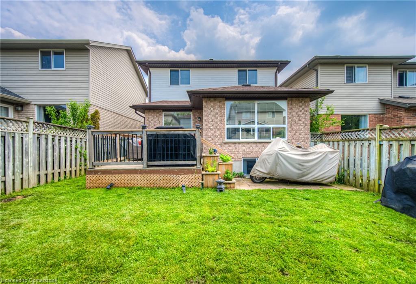
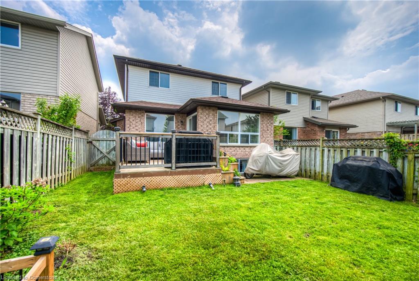
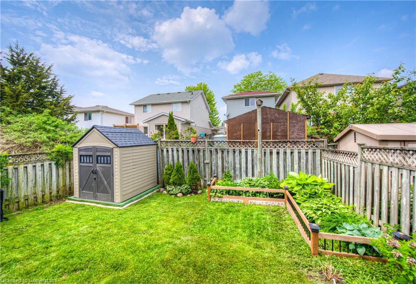
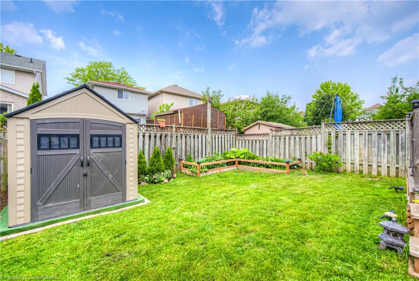
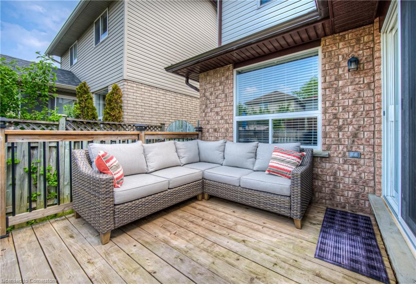
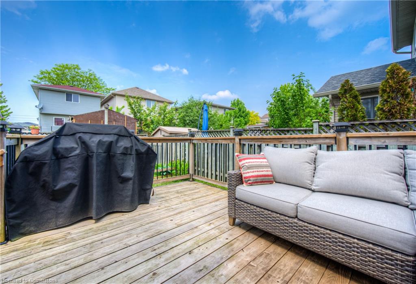
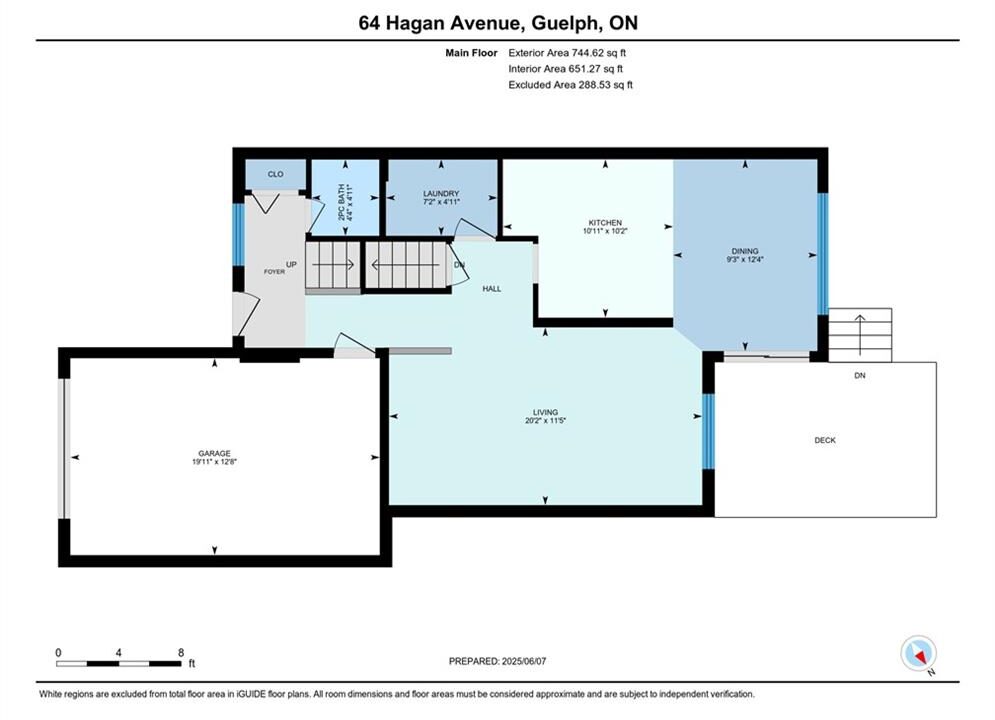
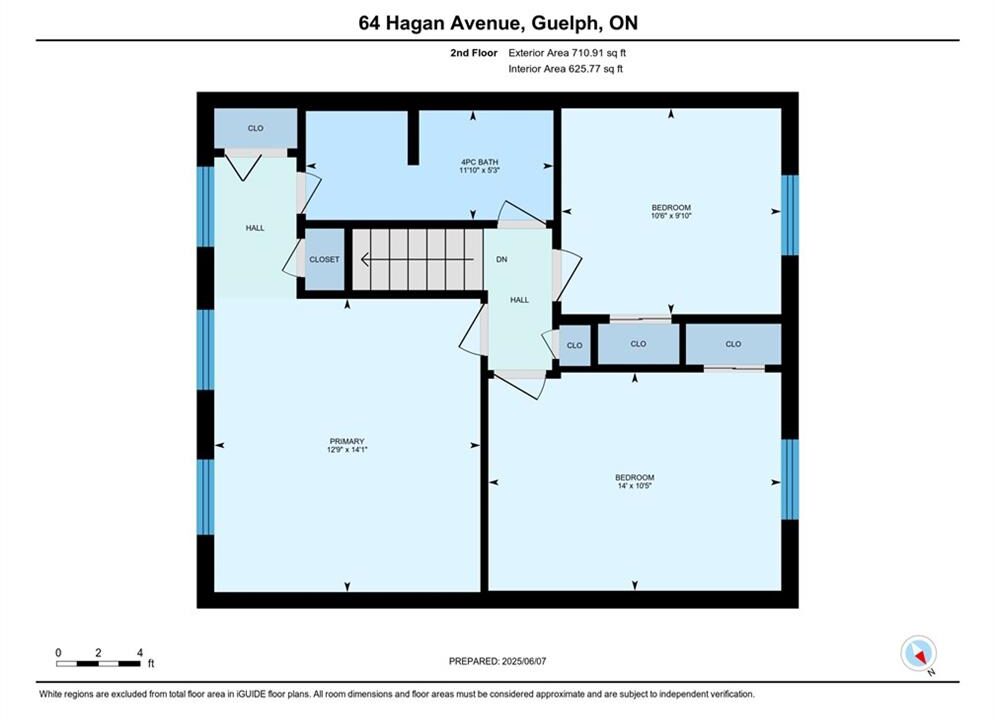
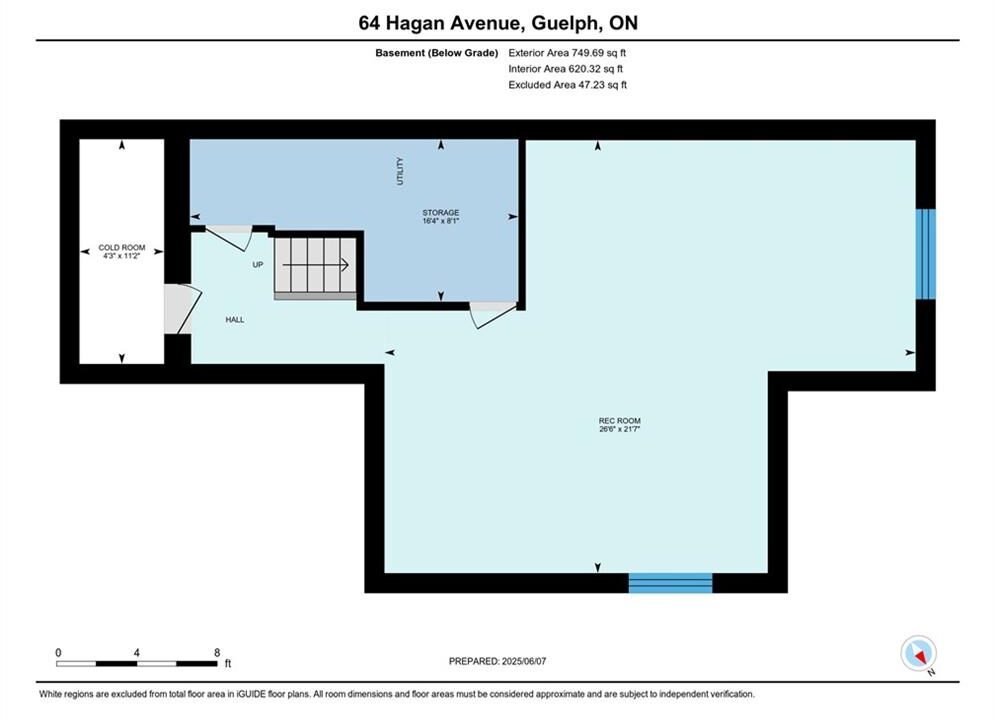
Beautifully decorated in warm, earthy colors in hues of gray! Decorated right from the pages of ‘Homes and Gardens,’ you can almost smell the apple pie baking in this kitchen. For the chef in your family, this home features a modern kitchen with timeless cabinetry in shades of soft white, high-end stainless-steel appliances, fridge, extravagant chef’s stove, dishwasher, and range hood. The dining area features walk-out patio doors to a spectacular deck, great for those weekend BBQs! Gorgeous living room features hardwood flooring, and a one-of-a-kind accent wall that’s 100-year-old refinished barn board! Main-floor laundry room with high-end washer and dryer!! The lower-level family room has been professionally finished , awaits your choice of finishes and is the perfect spot for family gatherings or relaxing evenings! Fully fenced backyard with plenty of space for the kids to play! Just for Dad, we feature an oversized garage plus 4-car parking! Prime Location, ‘Grange Hill East’ Shows AAA!
Charming Semi-Detached with In-Law Suite on a Quiet Cul-de-Sac! Welcome…
$625,000
Welcome to 111 Oxford Street. Located just steps from Downtown…
$1,500,000

 721 Shortreed Crescent, Milton ON L9T 0E7
721 Shortreed Crescent, Milton ON L9T 0E7
Owning a home is a keystone of wealth… both financial affluence and emotional security.
Suze Orman