252 Shady Glen Crescent, Kitchener, ON N2R 0J9
Welcome to 252 Shady Glen Crescent, located in one of…
$1,289,900
141 Charles Best Place, Kitchener ON N2M 5A4
$599,900
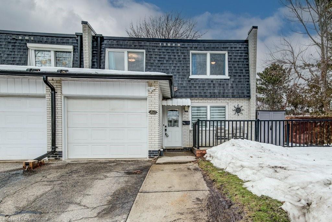
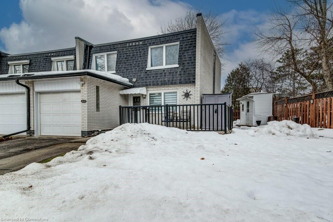
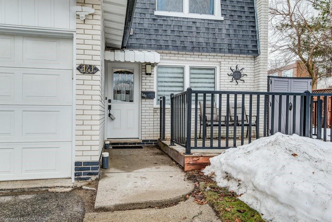
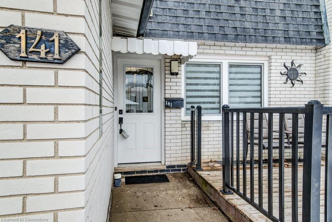
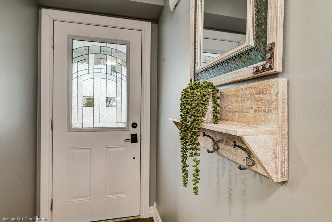
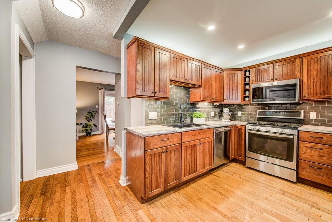
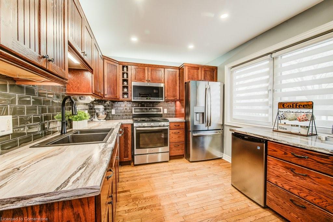
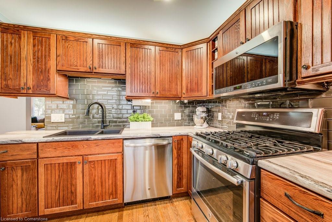
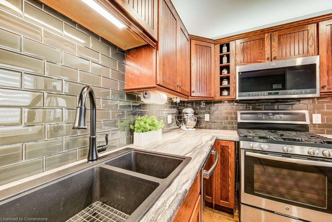
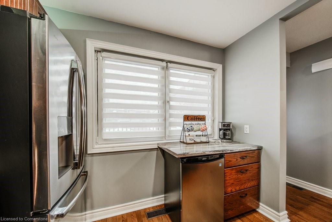
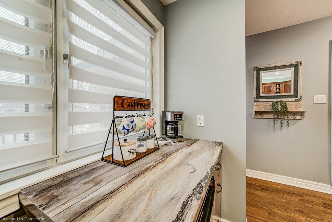
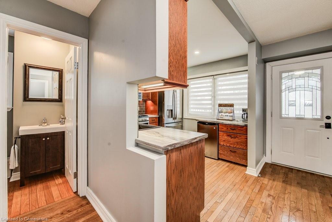
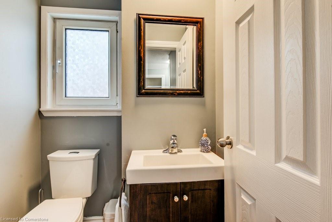
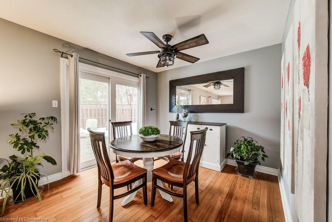
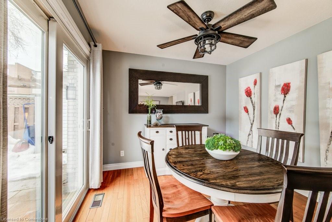
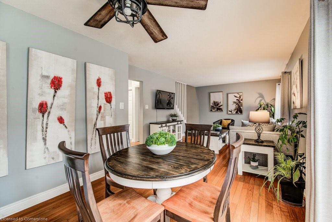
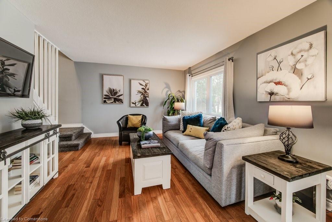
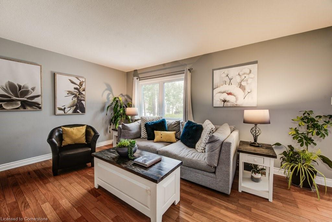
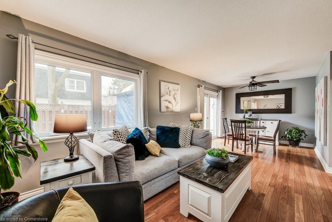
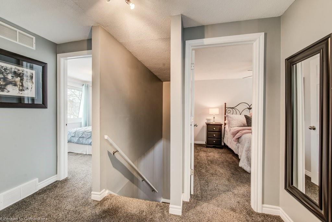
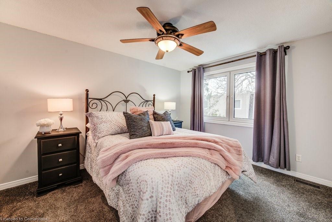
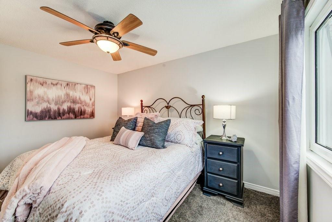
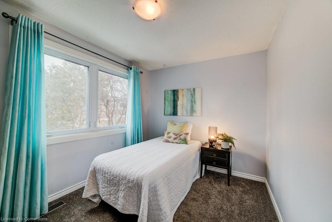
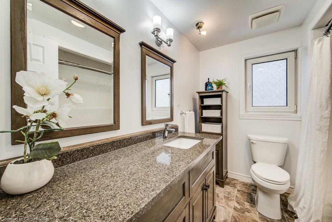
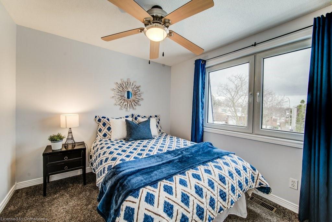
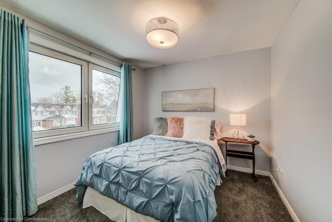
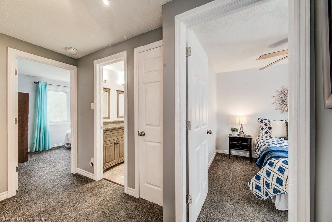
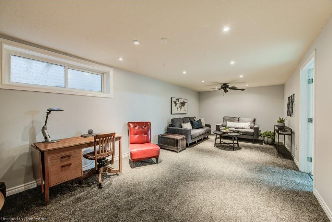
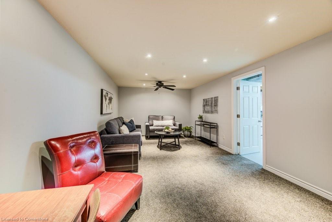
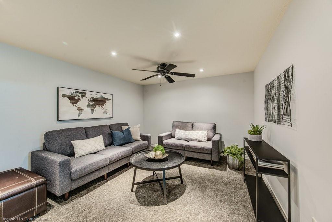
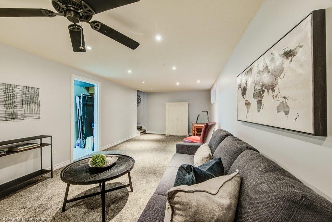
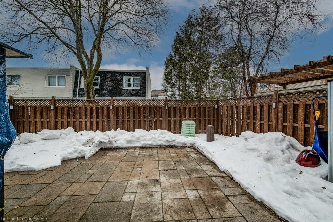
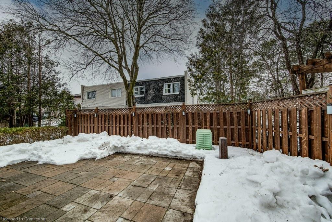
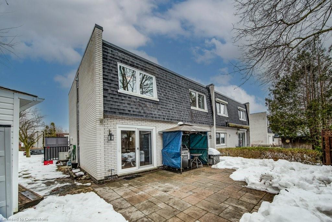
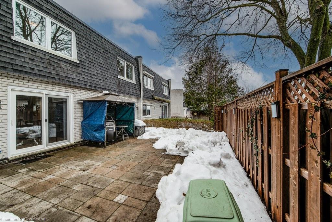
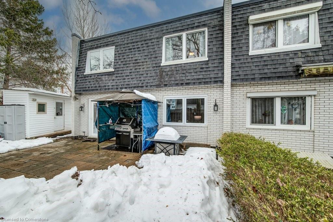
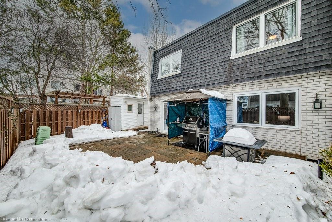
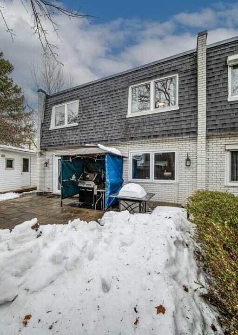
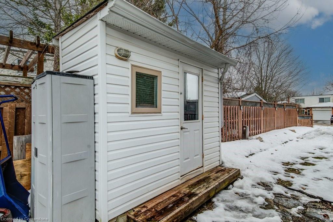
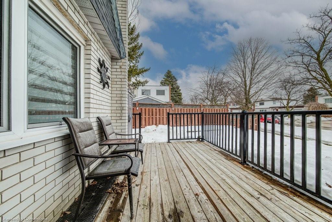
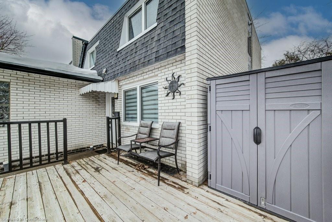
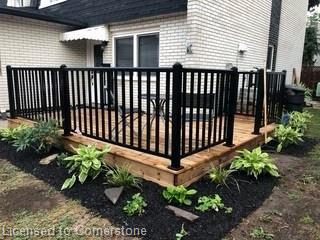
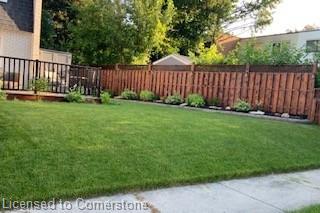
Welcome to 141 Charles Best Place. This impeccably maintained 4 bedroom, semi detached home blends modern comfort and functional living space; and features thoughtful updates and unique details that set it apart. The main floor boasts a bright and airy living and dining area with sliders, leading to a spacious stone patio – perfect for entertaining or relaxing while overlooking the meticulously landscaped yard. A 2 piece bathroom adds the homes practicality, while the well appointed kitchen with its large window offers a perfect view of the family-friendly Crescent. Upstairs you will find four spacious bedrooms with plenty of closet space, big windows and an updated bathroom. Inside access to the garage and a finished lower level with large rec room, laundry and extra storage area under the garage ensure every corner of the home is designed with functionality in mind. Updates include Furnace (2023) Owned Hot Water Tank (2023) Perfectly suited for first time home buyers and young families, this home is located in a great neighborhood with easy access to highways, public transit, and a park. Whether you’re looking for a serene community or the convenience of city living, this move-in-ready home has it all. Don’t miss this incredible opportunity, schedule your private showing today!
Welcome to 252 Shady Glen Crescent, located in one of…
$1,289,900
You know the house you wait for? The one that’s…
$1,200,000
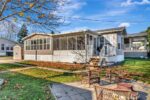
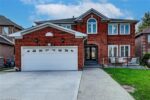 118 Glenvalley Drive, Cambridge ON N1T 1P9
118 Glenvalley Drive, Cambridge ON N1T 1P9
Owning a home is a keystone of wealth… both financial affluence and emotional security.
Suze Orman