61 Hamel Avenue, Kitchener, ON N2K 1M7
$$ Turnkey Duplex!! It Is A Perfect Opportunity For Investors…
$649,900
220-410 King Street W, Kitchener ON N2G 1C3
$369,900
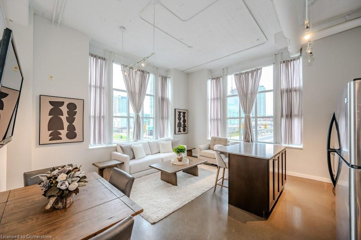
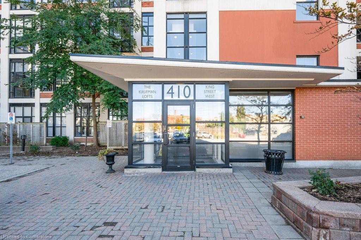
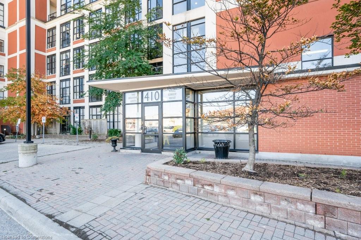
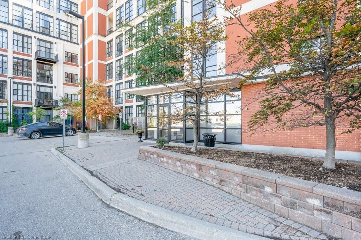
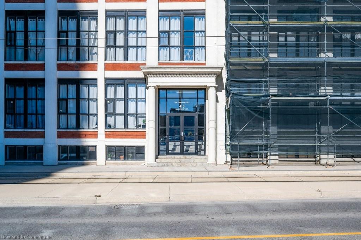
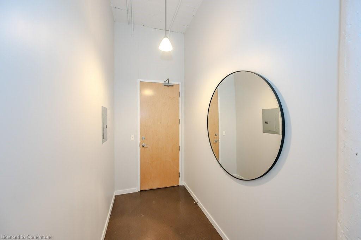
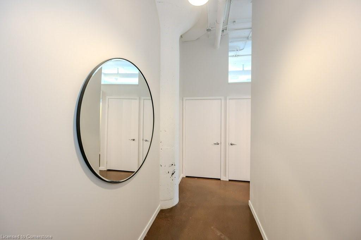
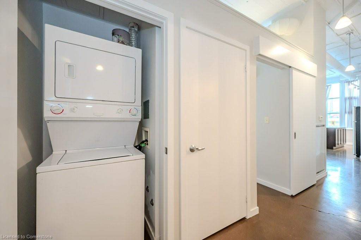
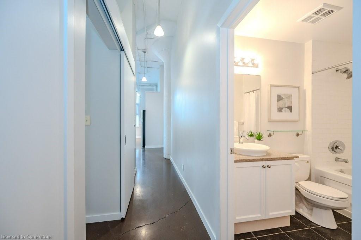
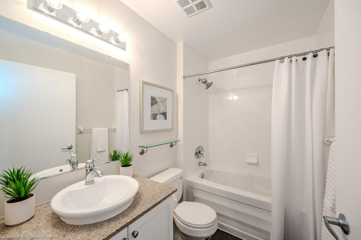
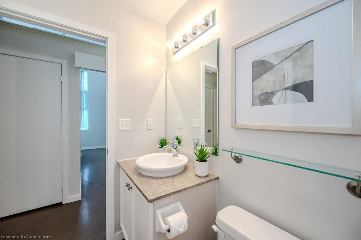
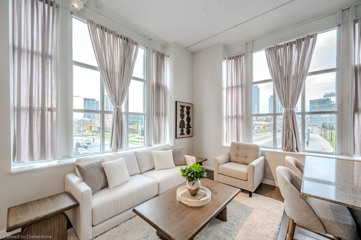
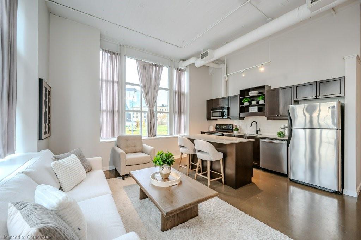
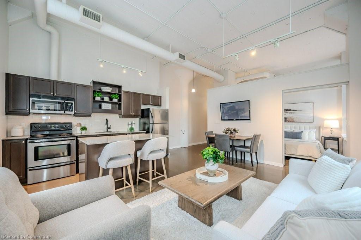
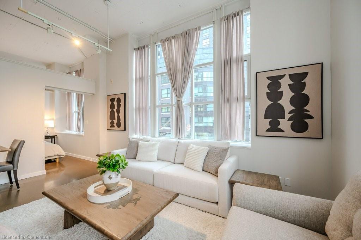
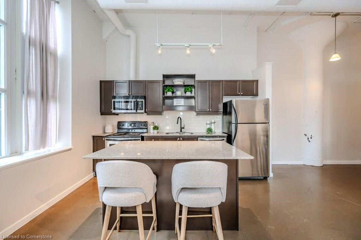
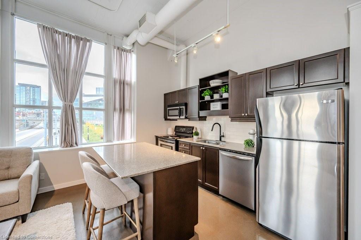
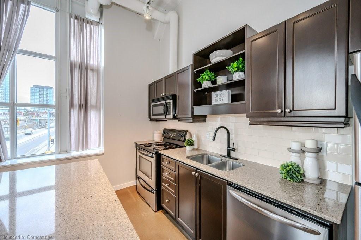
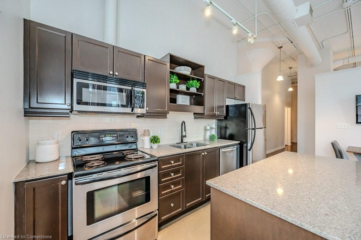
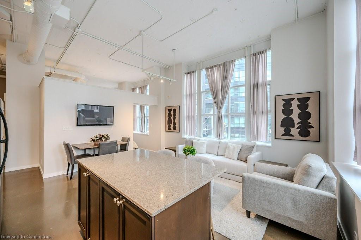
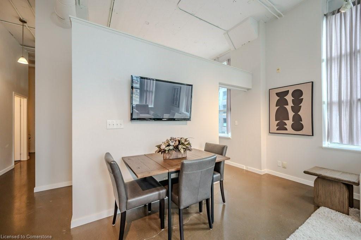
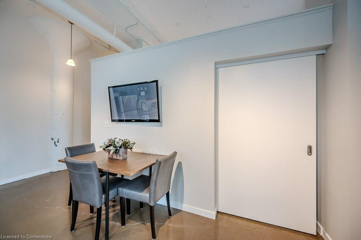
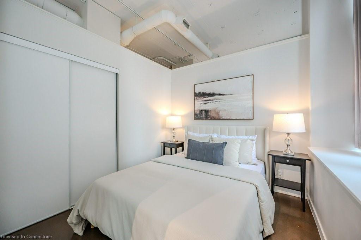
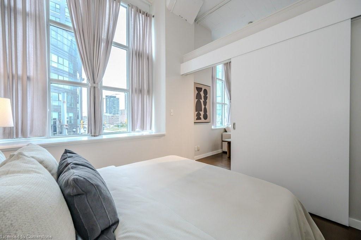
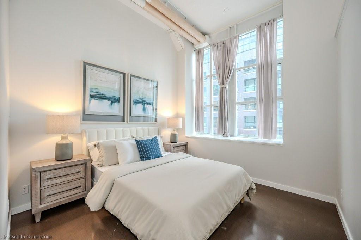
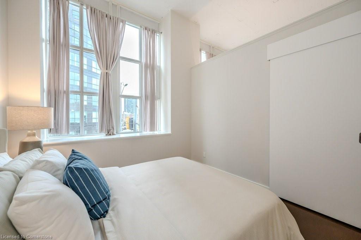
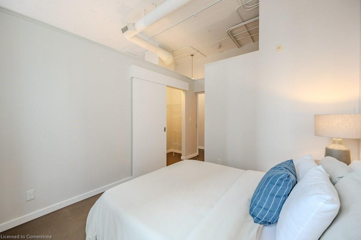
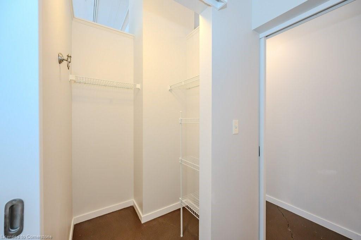
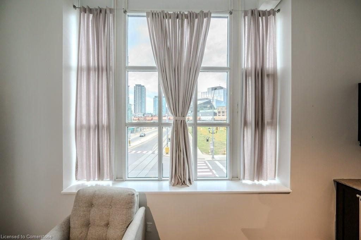
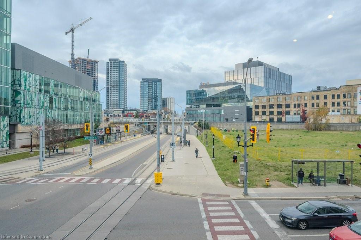
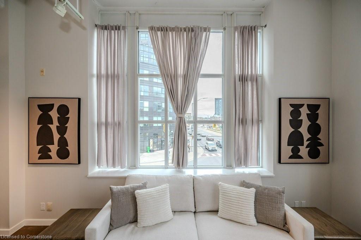
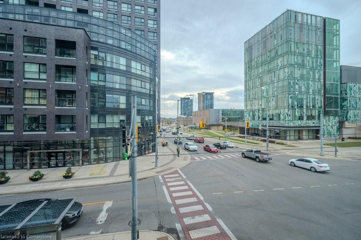
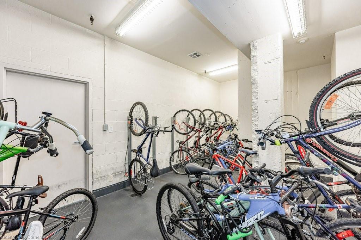
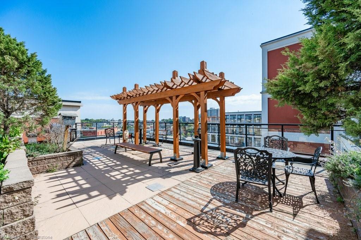
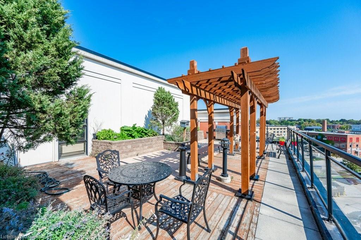
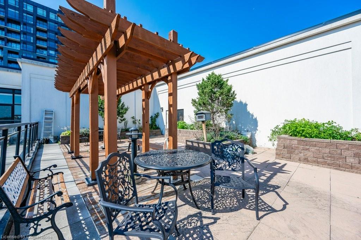
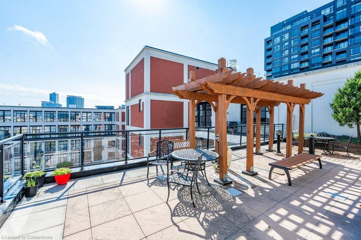
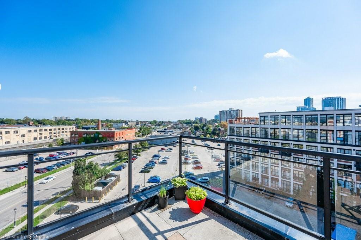
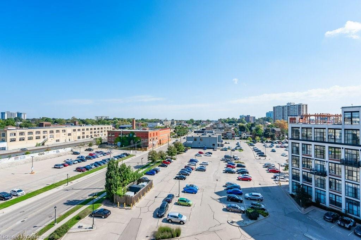
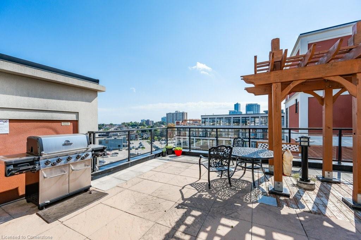
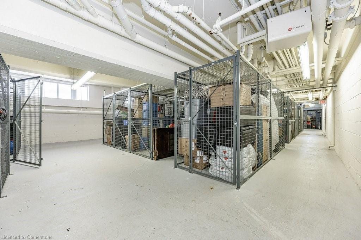
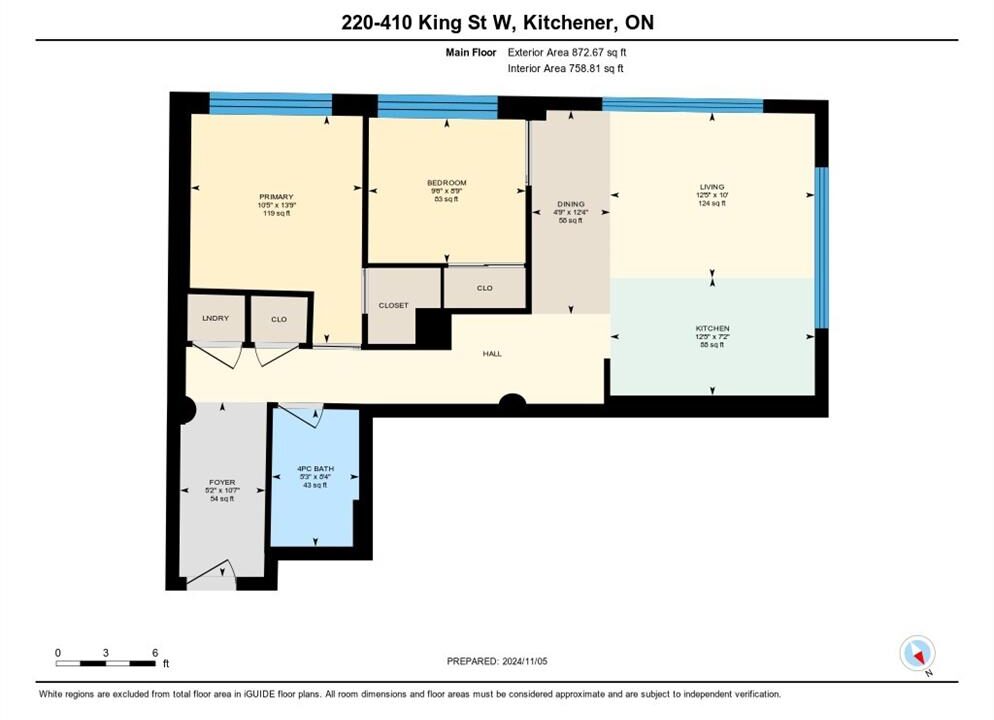
Stunning 2-Bedroom, 1-Bathroom Loft in the Heart of Kitchener’s Innovation District – 2 Parking Spaces Included!
Step into modern urban living with this beautifully designed 2-bedroom (or 1-bedroom plus den/office), 1-bathroom unit at The Kaufman Lofts. Located in the vibrant Innovation District of Kitchener, this home perfectly blends style, comfort, and convenience.
With soaring ceilings and an open-concept layout, this loft exudes industrial charm, featuring exposed pipes and ductwork throughout. The polished concrete floors add a sleek, contemporary touch, while oversized windows bathe the space in natural light, creating a warm and welcoming atmosphere. The spacious kitchen is ideal for both cooking and entertaining, showcasing granite countertops, a stylish backsplash, stainless steel appliances, and a large island. Additional highlights include in-suite laundry, a storage locker, and not one, but two dedicated parking spaces—a rare find in this sought-after area! Enjoy the stunning rooftop patio, perfect for relaxing or hosting friends, and a stylish party room ideal for special occasions. Located on the LRT route and close to key institutions such as the School of Pharmaceutical Sciences, major tech companies like Google, and renowned educational facilities like McMaster University and Conestoga College, this unit is perfect for those looking to live, work, and thrive in the heart of Kitchener.
Don’t miss your chance to experience exceptional downtown living—this loft offers the perfect mix of modern amenities and vibrant community life!
$$ Turnkey Duplex!! It Is A Perfect Opportunity For Investors…
$649,900
Set back from the street and surrounded by lush mature…
$4,500,000

 1445 Laurier Avenue, Milton ON L9T 8T4
1445 Laurier Avenue, Milton ON L9T 8T4
Owning a home is a keystone of wealth… both financial affluence and emotional security.
Suze Orman