389 Bamberg Crescent, Waterloo, ON N2T 0B5
Welcome to this stunning home located in the desirable west…
$1,200,000
84 Braeside Avenue, Waterloo ON N2J 2C6
$799,900
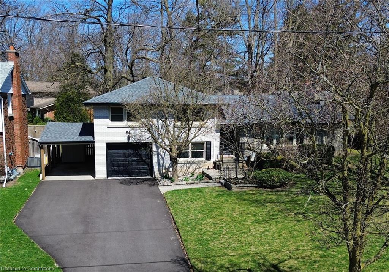
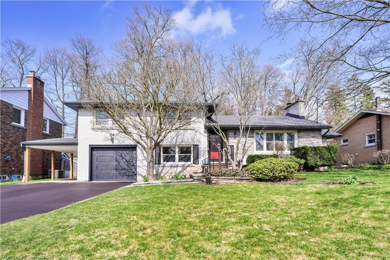
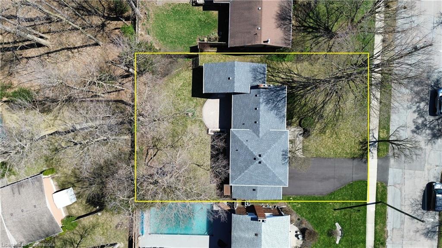
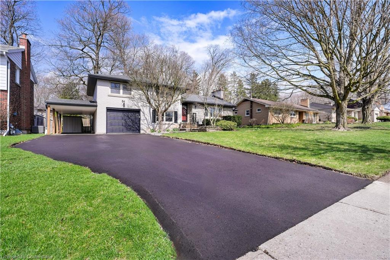
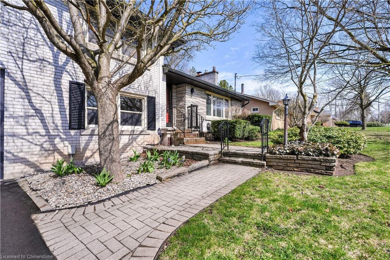
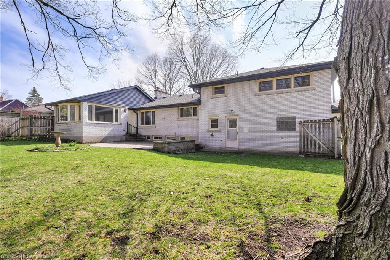
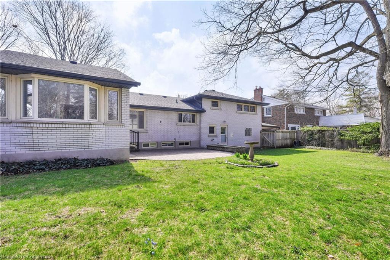
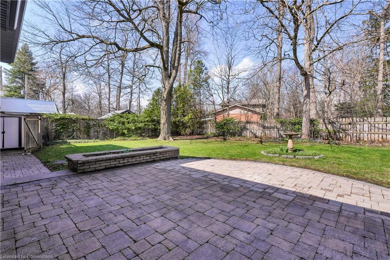
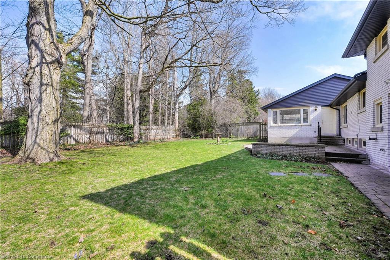
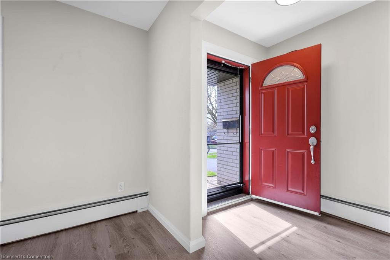
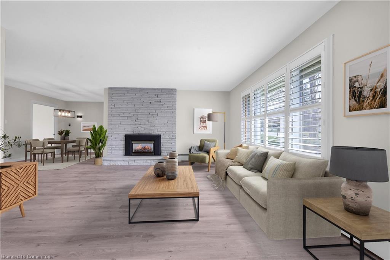
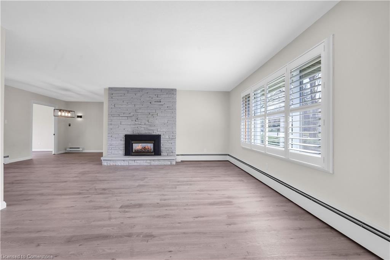
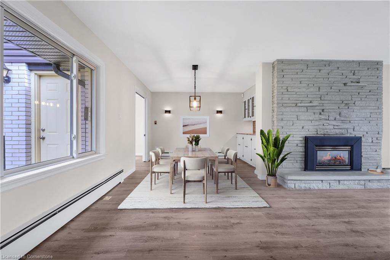
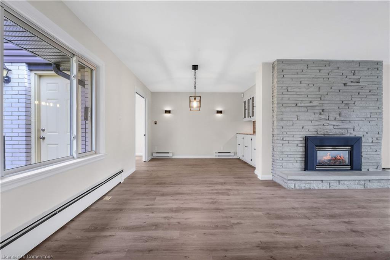
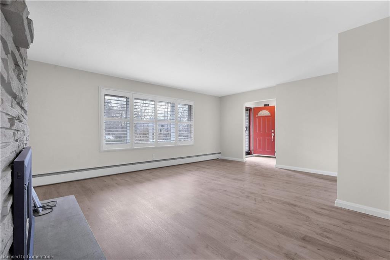
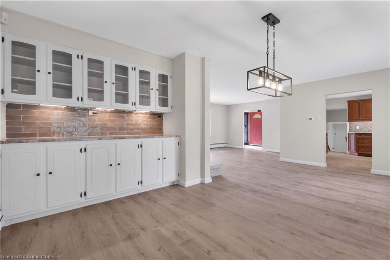
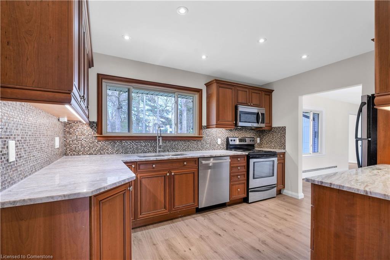
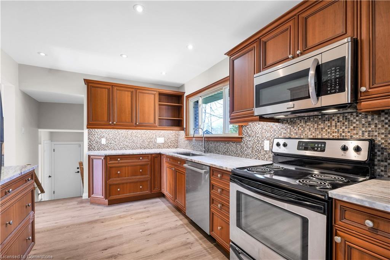
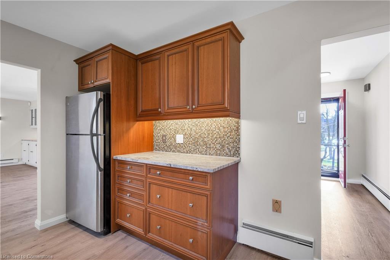
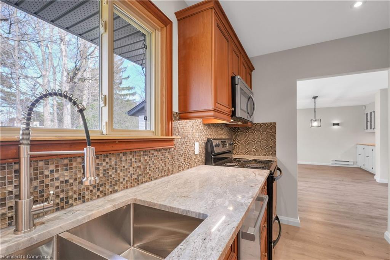
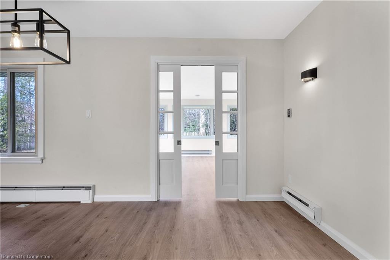
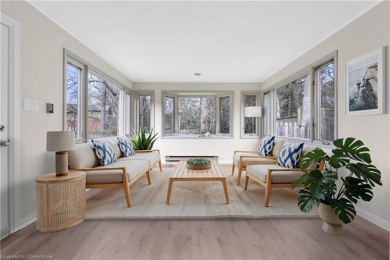
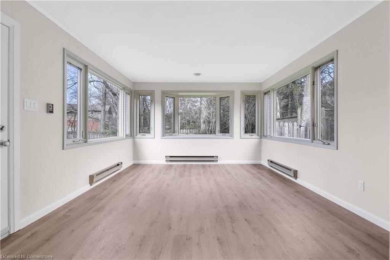
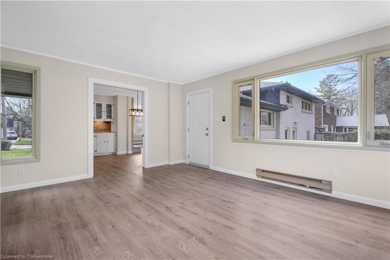
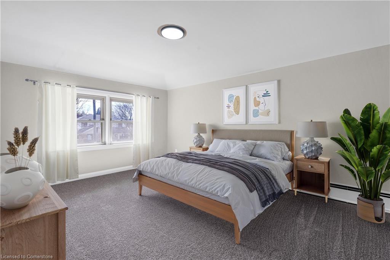
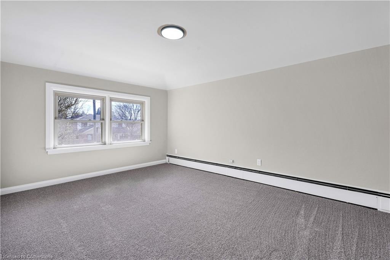
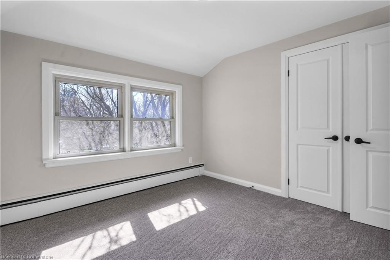
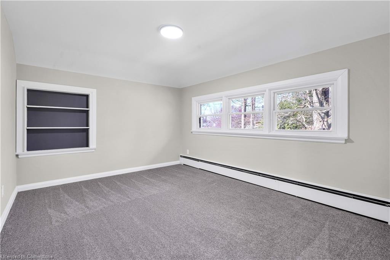
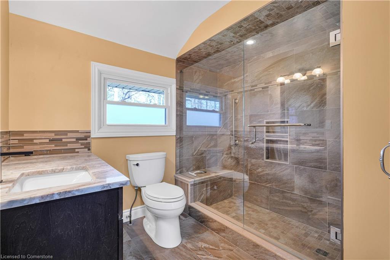
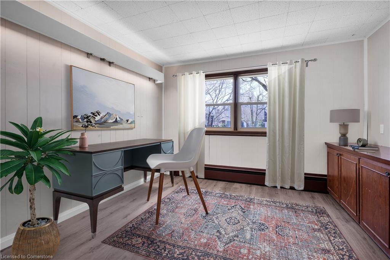
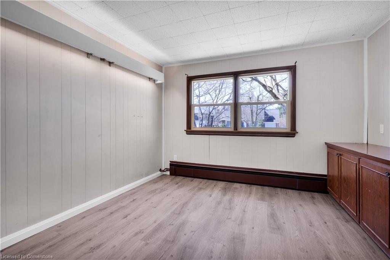
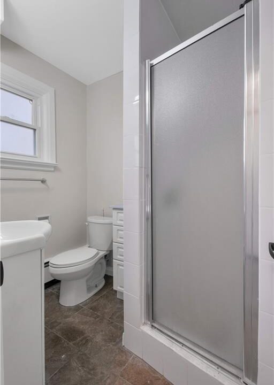
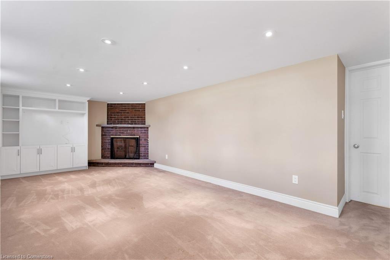
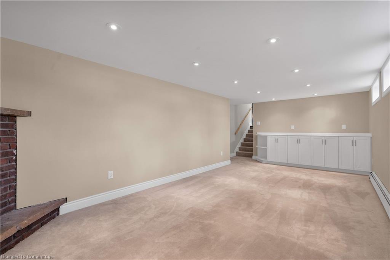
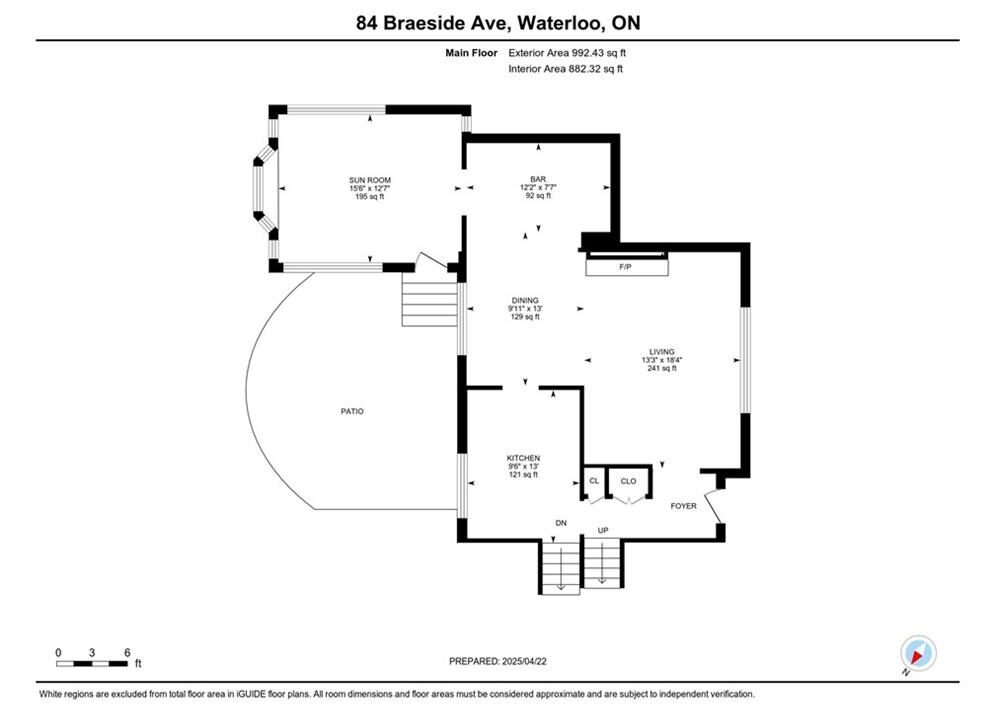
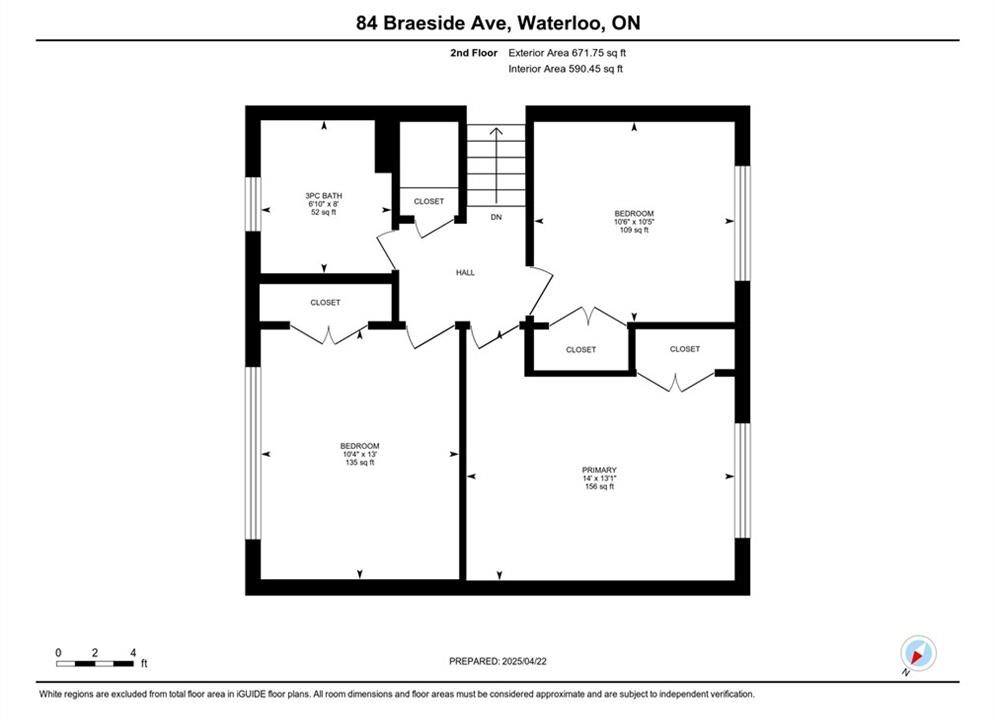
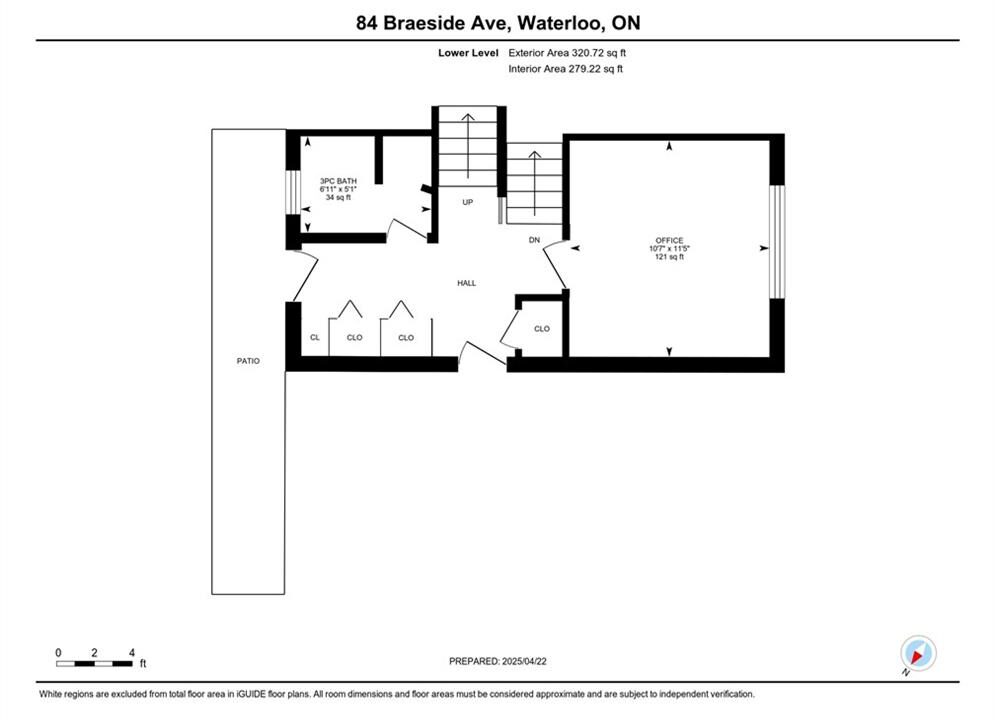
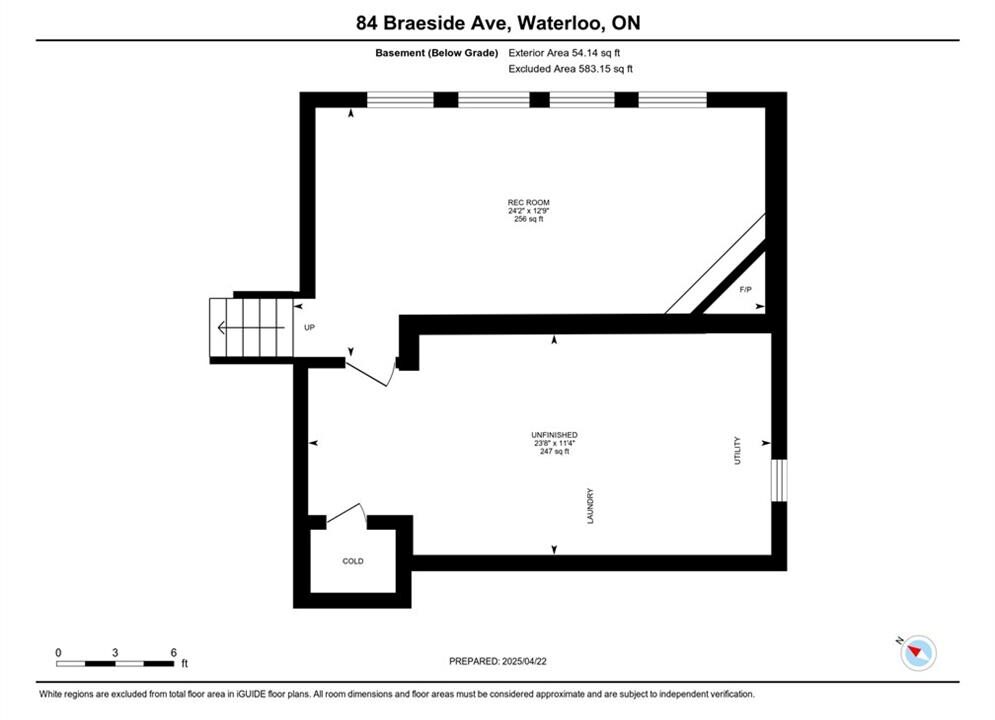
Beautifully updated detached side split is perfectly designed for family living with potential for home office, multifamily or duplexing. Situated on a large serene tree filled lot, on a desirable street, in a friendly neighbourhood; the inviting atmosphere will surely find you lingering to take it all in. The spacious living room features a cozy gas fireplace and large picture window creating a warm ambiance. The dining room, designed for large gatherings of family and friends, includes a built-in coffee bar/buffet perfect for hosting dinner parties. The highlight for any nature lover is the bright sun room, offering panoramic views of the private fenced yard – it’s a wonderful place to relax. Upstairs you’ll find a well designed bathroom with glass door walk-in shower and luxurious in-floor heating providing a spa-like experience for everyday use. The layout includes a convenient office space and 3-pc bathroom on the garage/ground level, ideal for remote work or study. The basement rec room allows space for everyone. Additionally, the property boasts in-law potential, offering flexibility for multi-generational living or mortgage helper. Parking is plentiful, including garage PLUS carport, and 4-car driveway. Don’t miss out on the opportunity to make this extraordinary house your new home!
Welcome to this stunning home located in the desirable west…
$1,200,000
Looking for a spacious home in a family friendly neighbourhood?…
$819,900
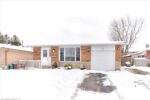
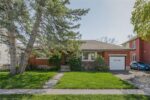 413 Middle Street, Cambridge ON N3H 3Z7
413 Middle Street, Cambridge ON N3H 3Z7
Owning a home is a keystone of wealth… both financial affluence and emotional security.
Suze Orman