309 Christopher Drive, Cambridge, ON N1P 1A1
OFFERS ANYTIME, PRICED TO SELL. CAMBRIDGE’S LOWEST PRICED DETACHED, WITH…
$700,000
333 Lowther Street S, Cambridge ON N3H 1Y9
$550,000
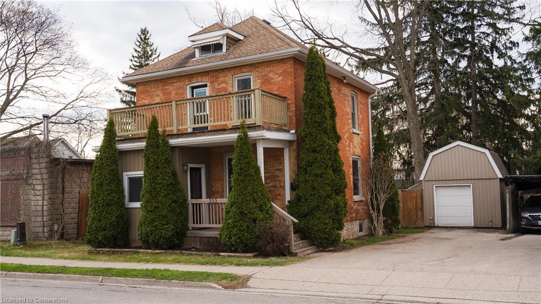
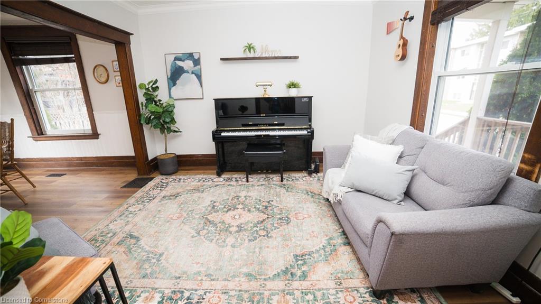
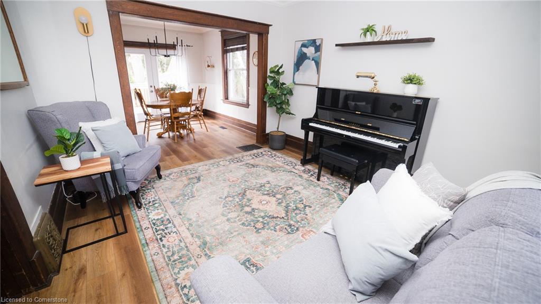
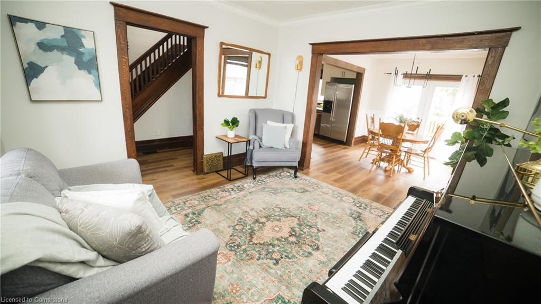
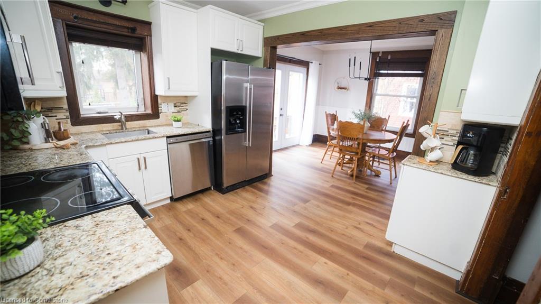
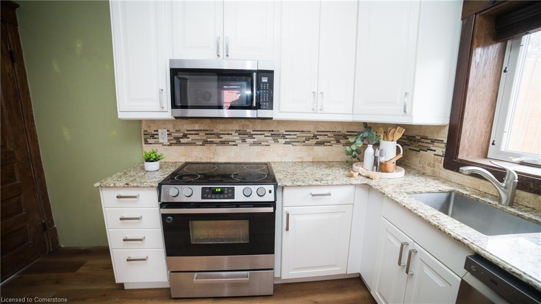
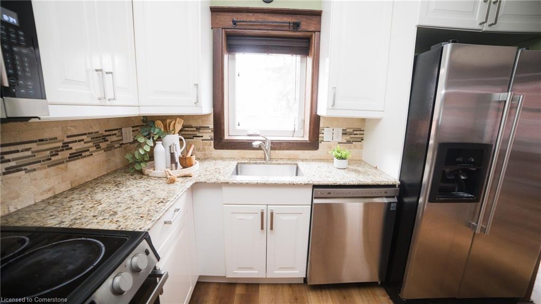
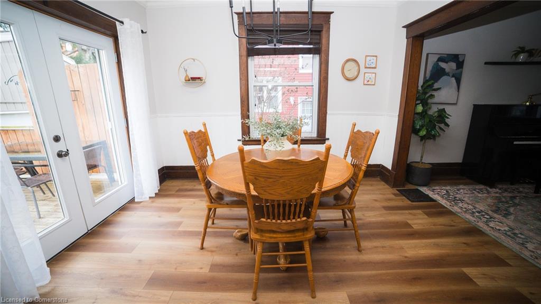
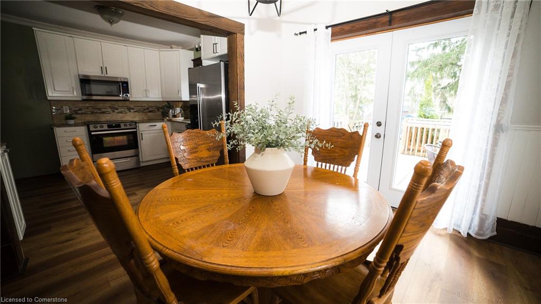
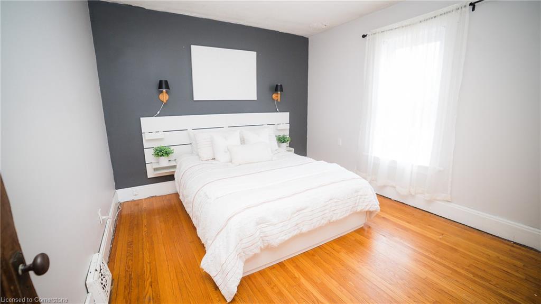
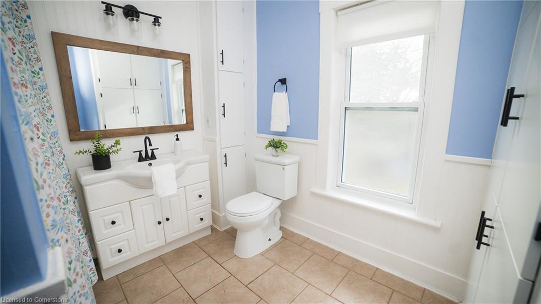
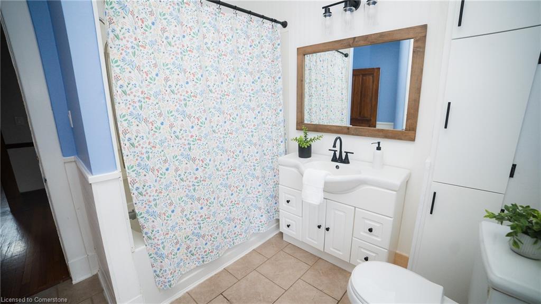
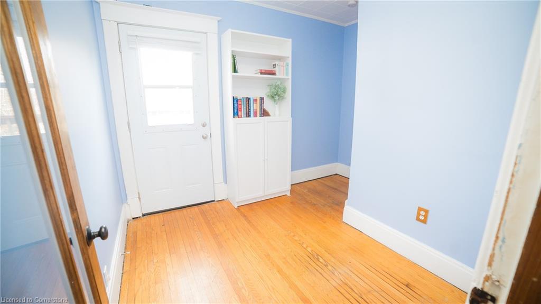
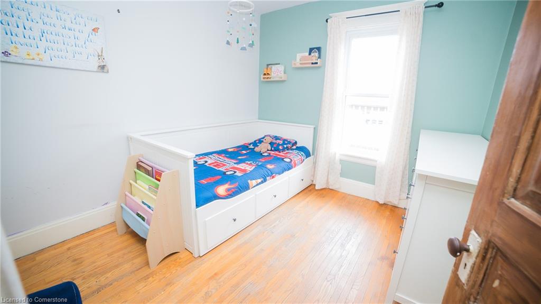
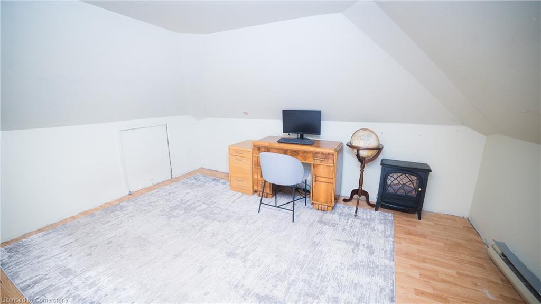
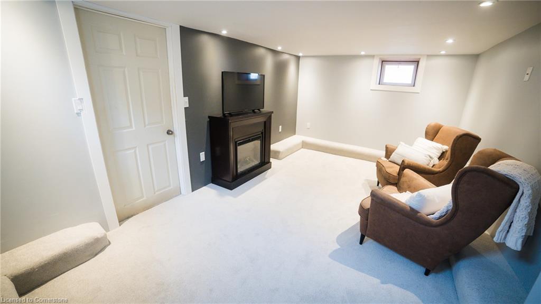
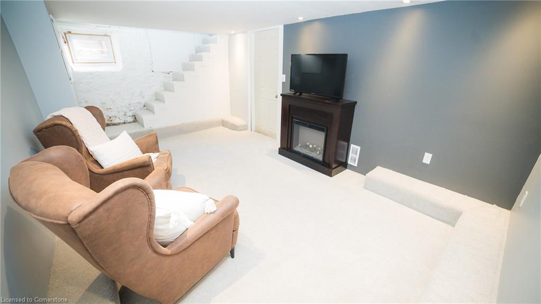
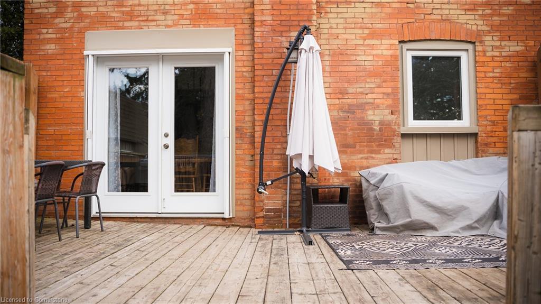
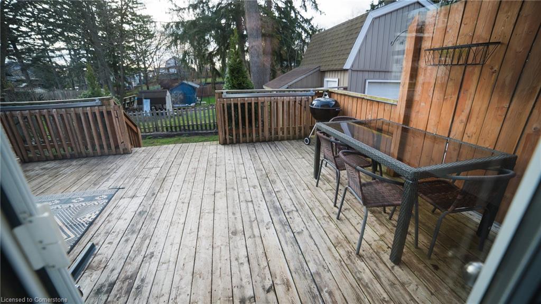
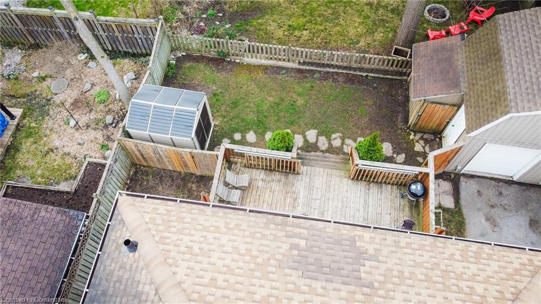
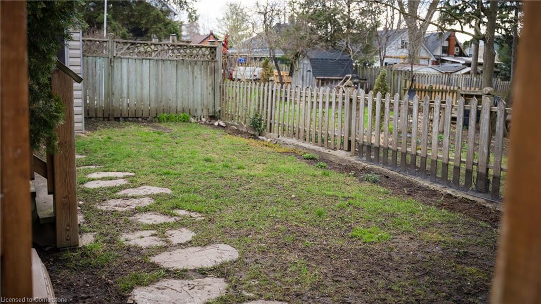
Amazing value, move in ready, spacious, updated, and charming! This detached 3 bedroom plus loft area home with large 50 foot frontage really has a lot to offer. Located in a family friendly neighbourhood close to parks, trails, and shopping. Upon pulling up to this home you will notice the large spacious driveway and welcoming front porch featuring an amazing upper deck porch as well! Heading inside, a convenient mud room area and front closet, heading into the foyer of the home. It is welcoming and bright! The main floor features new beautiful flooring, with a large living room, dining room, and kitchen. The kitchen features granite counters, and stainless steel appliances, as well as a convent coffee bar area! Patio doors from the dining area lead to a large deck, and nice grass area for the kids, in addition to two sheds! The larger shed is a great bonus area with with own garage door to the driveway. Back inside, upstairs features 3 bedrooms, and a full bathroom. Heading up to the third floor is a very large loft area, its a great bonus space with many possible uses! In the basement is the rec room with new carpeting, its very comfortable down here and the perfect addition to this home. The basement as well features a large utility area with a lot of space for the laundry, storage, as well as a rough in for another potential bathroom. Book your showing ASAP!
OFFERS ANYTIME, PRICED TO SELL. CAMBRIDGE’S LOWEST PRICED DETACHED, WITH…
$700,000
Welcome to 555 Fallingbrook Dr located in the Lakeshore/Parkdale area…
$599,000
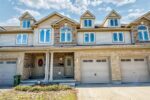
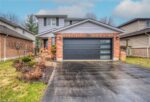 525 Exmoor Street, Waterloo ON N2K 3T8
525 Exmoor Street, Waterloo ON N2K 3T8
Owning a home is a keystone of wealth… both financial affluence and emotional security.
Suze Orman