72 Ferndale Avenue, Guelph ON N1E 1B5
An excellent opportunity awaits first-time homebuyers and savvy investors with…
$769,000
48 Wood Grove Crescent, Cambridge ON N1T 2A1
$750,000
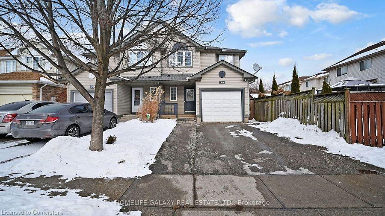
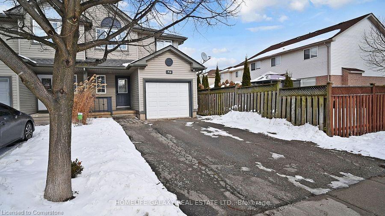
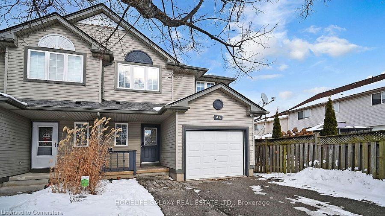
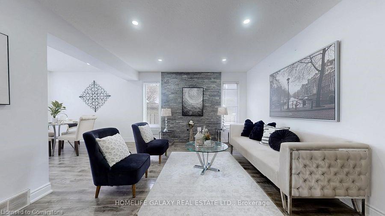
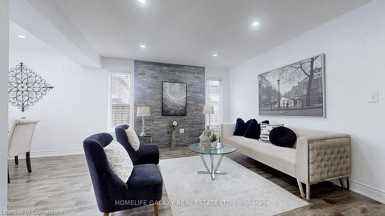
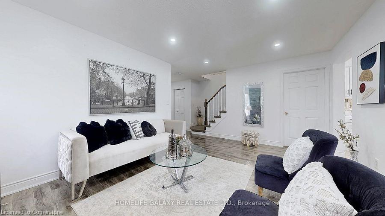
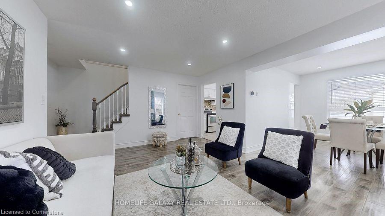
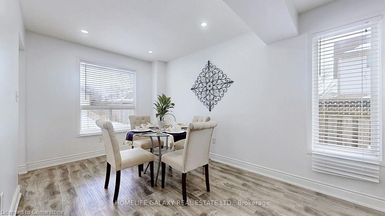
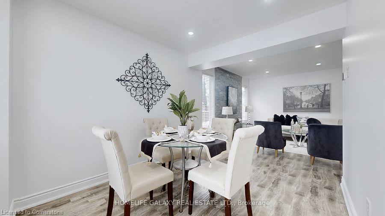
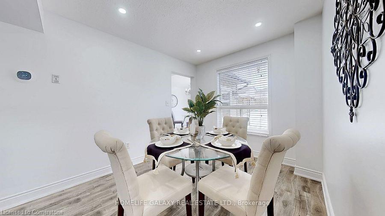
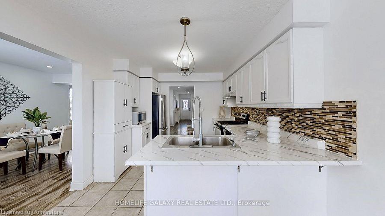
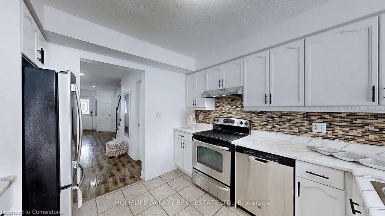
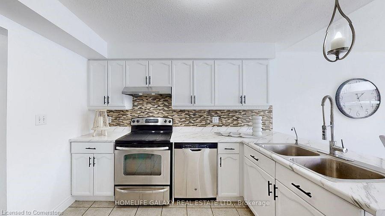
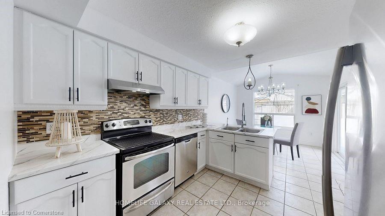
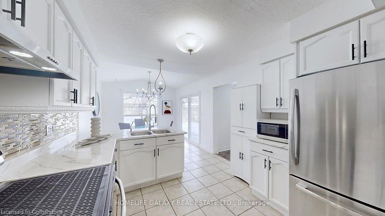
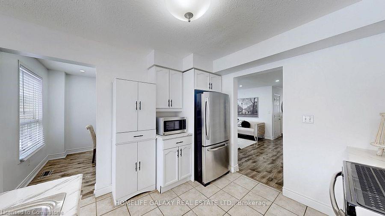
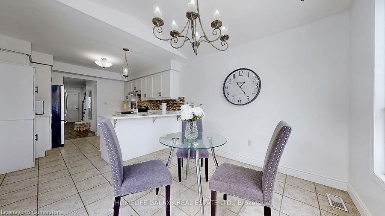
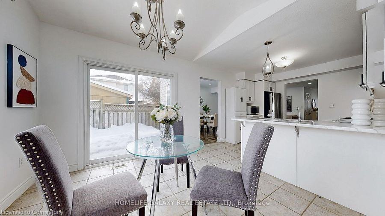
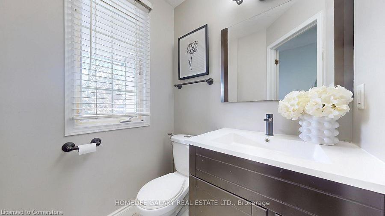
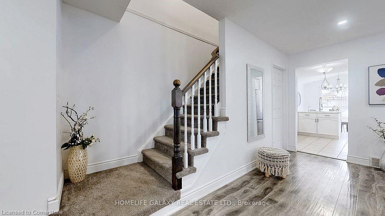
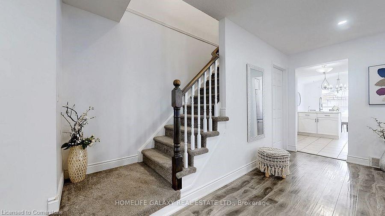
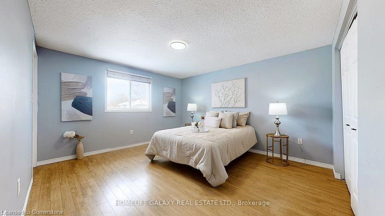
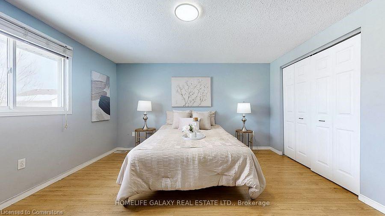
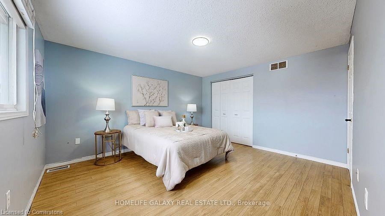
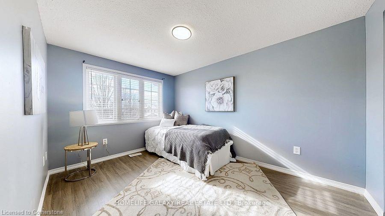
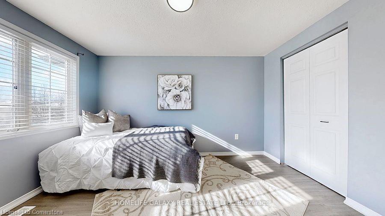
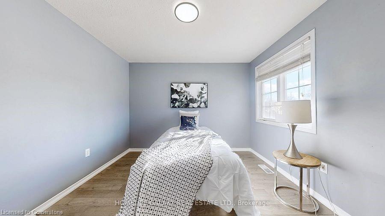
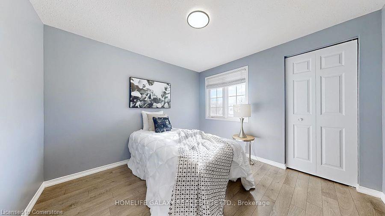
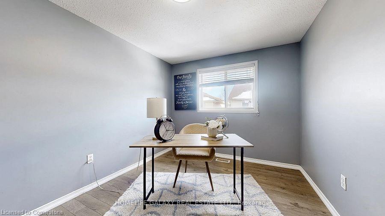
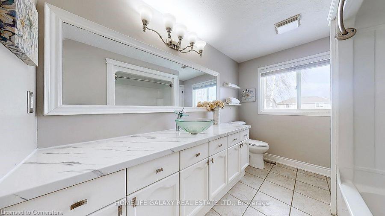
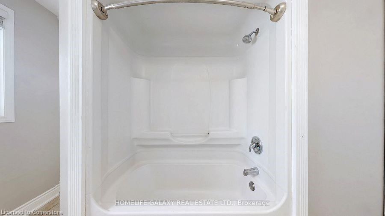
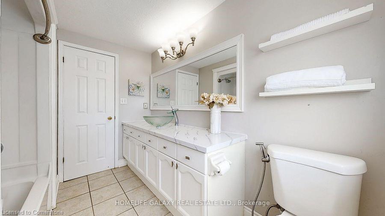
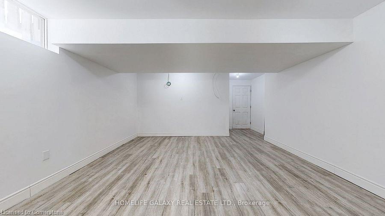
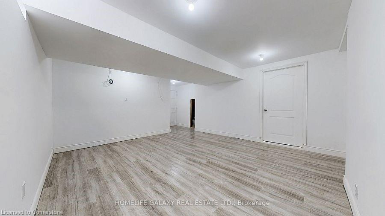
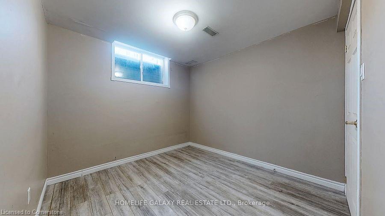
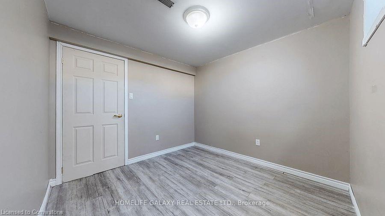
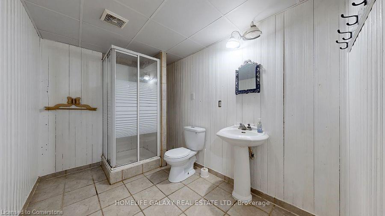
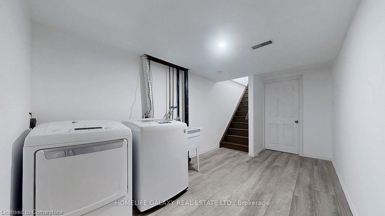
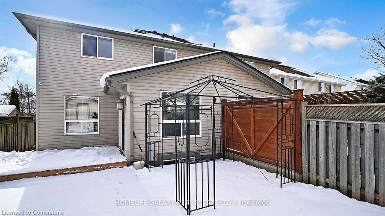
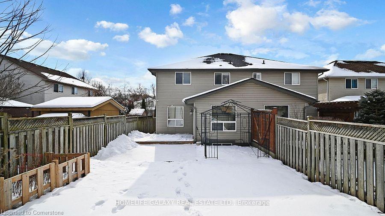
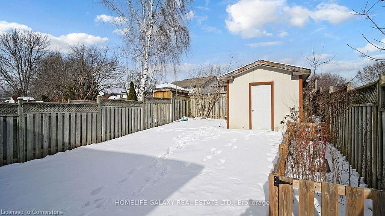
Welcome to this move-in-ready semi-detached home, perfectly located in a family-friendly neighborhood, just minutes from Highway 401, grocery stores, schools, and transit! This home offers 1583 sq. ft. of Total living space, featuring 4 spacious bedrooms on the second floor, including a primary suite with a semi-ensuite 4-piece washroom. The main floor boasts elegant luxury vinyl flooring, a bright and airy living area, a convenient 2-piece washroom, and a versatile formal dining area that can easily function as a den. The beautifully designed kitchen includes a breakfast area with a walkout to the backyard, making it perfect for enjoying your morning coffee or entertaining guests. The recently finished basement adds extra living space, complete with a recreation room, a bedroom, and a full 4-piece washroom. Step outside to the beautifully designed backyard, featuring a deck and a privacy wall, creating a private oasis for outdoor play, relaxation, or summer barbecues. Recent upgrades include a new furnace and HVAC system (2022), a garage door opener (2019), and a roof (2016). Plus, the home is equipped with an EV charging outlet, and new pot lights add a modern touch throughout. The single-car garage and double driveway provide ample parking for multiple vehicles. This home offers a perfect blend of modern updates, functional layout, and an ideal location. Don’t miss out on this incredible opportunity to own a home in a welcoming and desirable community!
An excellent opportunity awaits first-time homebuyers and savvy investors with…
$769,000
Don’t miss this Hidden Gem on the Grand River A…
$600,000
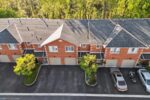
 18 Jena Court, Hamilton ON L9A 5J5
18 Jena Court, Hamilton ON L9A 5J5
Owning a home is a keystone of wealth… both financial affluence and emotional security.
Suze Orman