25 Young Court, Orangeville, ON L9W 0A8
Welcome to 25 Young Court! This stunning bungalow sits on…
$1,399,900
11 Zina Street, Orangeville ON L9W 1E2
$1,799,000
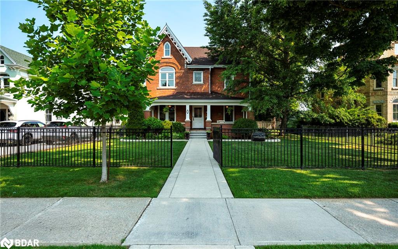
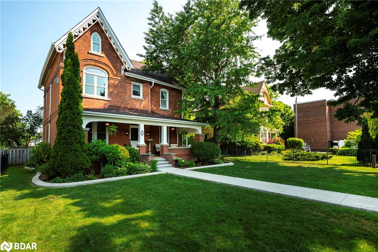
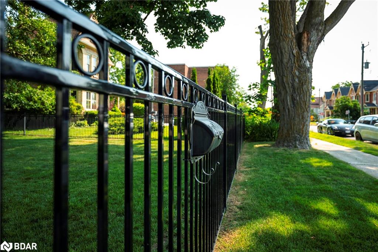
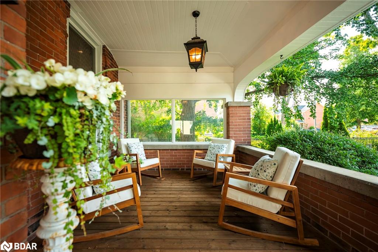
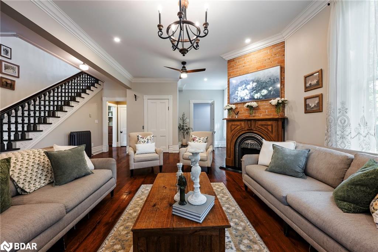
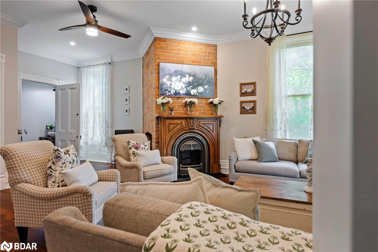
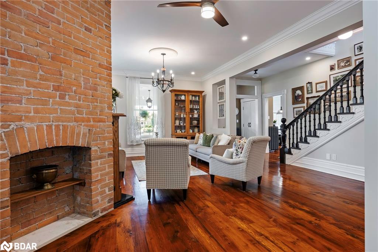
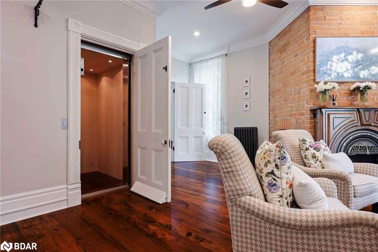
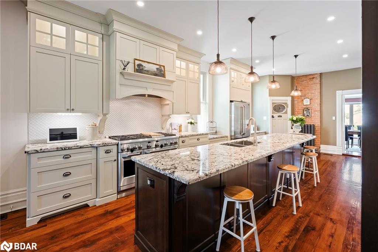
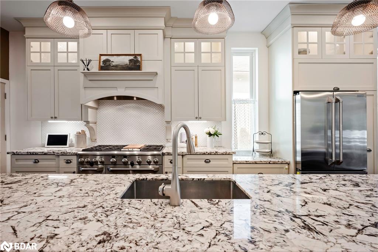
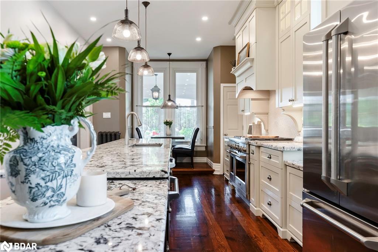
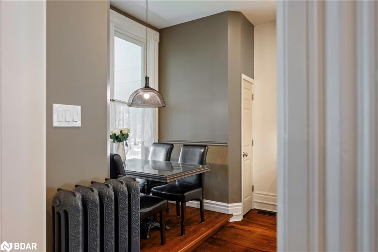
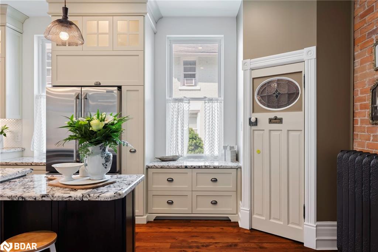
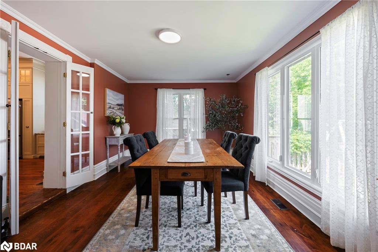
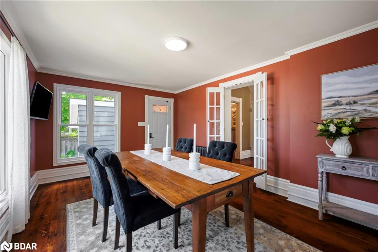
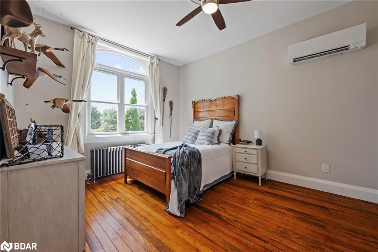
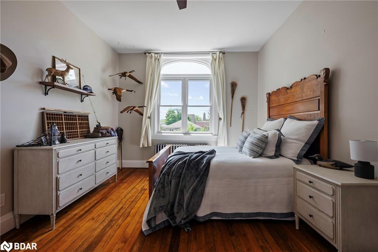
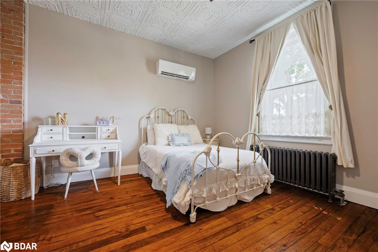
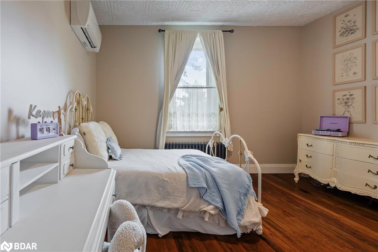
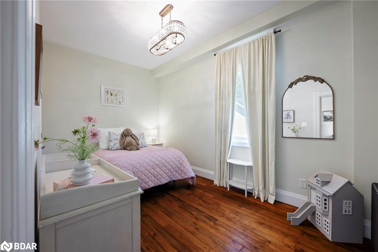
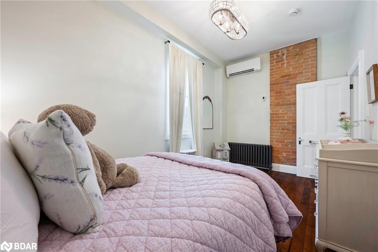
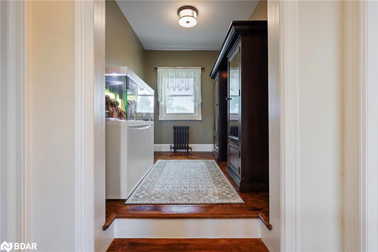
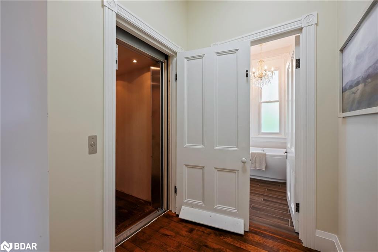
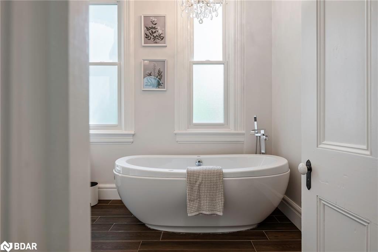
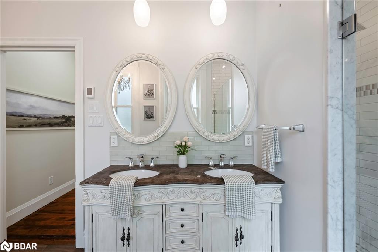
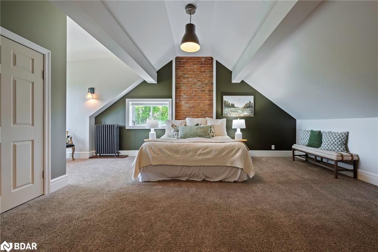
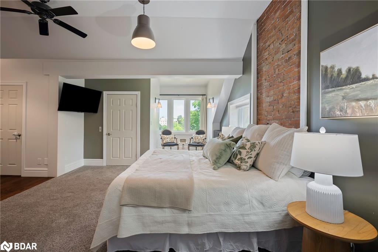
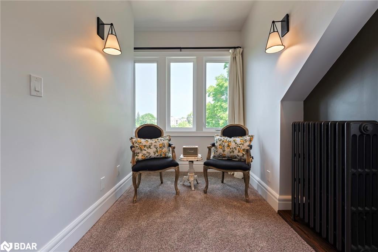
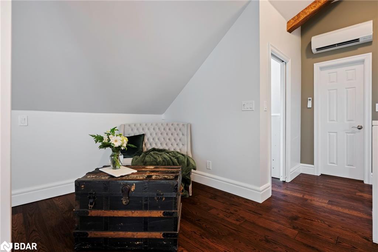
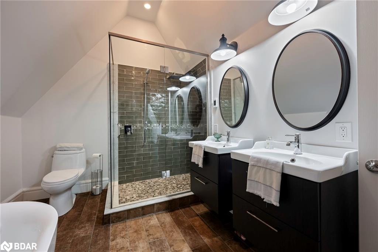
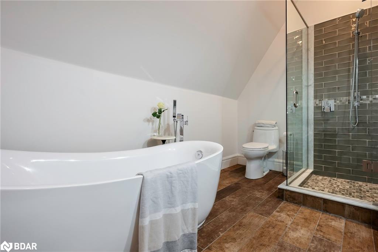
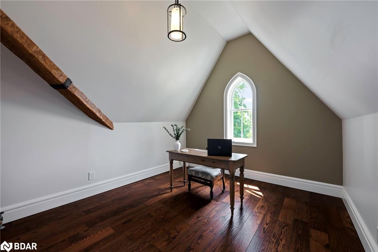
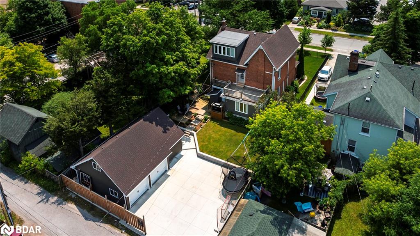
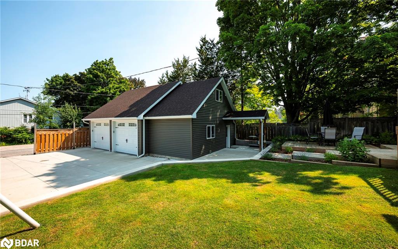
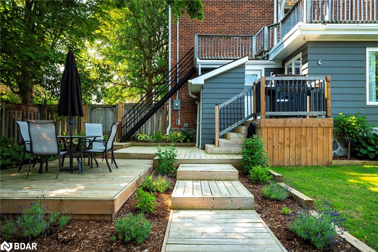
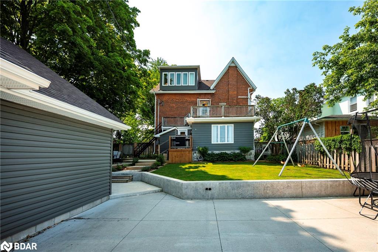
A show-stopping 3 story masterpiece just steps from downtown, 11 Zina Street will take your breath away. This Gothic-Revival century home is been renovated, revitalized, & reimagined with the most elegant touch. Behind the gated front yard, manicured professional landscaping frames a classic full-width front porch, the perfect vantage point to take in this vibrant, sought-after neighbourhood. Inside, ceiling soar 10 feet high as you enter the designer kitchen, complete with all GE Monogram appliances, a 17 foot granite island, a walk-in pantry, and French doors to a formal dining room. The living room still contains the original floor to ceiling brick fireplace – now converted to gas – a stunning centre point. Take the grand staircase (unless you’d prefer to take the elevator) to the second level, where you’ll find three generously sized bedrooms, each with hardwood floors, ample closets, and independent heating controls for personalized comfort. This level also boasts a charming loft overlooking the front garden, plus a stunningly renovated five-piece bathroom with a freestanding tub and glass shower. Ascend to the 3rd floor, entirely devoted to the true main character of the story: an expansive primary suite with two walk-in closets, a luxurious five-piece ensuite, and a private bonus room ideal for an office, nursery, or reading lounge. Out back, the yard features multi-level decks with walkouts from both the main and second floors, a detached garage with parking for two large vehicles, and an overhead loft with potential for a future guest suite or studio. Perfectly balancing proximity to downtown with exceptional privacy afforded by mature trees, gated entry, and laneway parking. While rich in history, it is not heritage-designated and has been fully modernized, including all new heating systems and mechanicals.This is a once-in-a-lifetime opportunity to own a landmark residence where historic elegance meets contemporary luxury. A true must-see.
Welcome to 25 Young Court! This stunning bungalow sits on…
$1,399,900
*Stunning Stone Farmhouse on 91 Serene Acres A Rare Gem…
$4,490,000
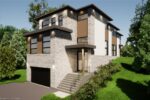
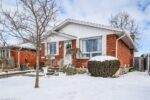 181 Johanna Drive, Cambridge ON N1S 4C4
181 Johanna Drive, Cambridge ON N1S 4C4
Owning a home is a keystone of wealth… both financial affluence and emotional security.
Suze Orman